- Skip to primary navigation
- Skip to main content
- Skip to primary sidebar
- Skip to footer
STABLE STYLE
Barn Tours & Inspiration


SUPPORT OUR ADVERTISERS

Stable & Barn Tours · April 15, 2020
6 Thoughtfully Designed 2-Stall Barns
Backyard horse keeping is a dream for many horse owners. There is nothing more rewarding than being able to manage all of your horse’s care without a commute to the barn. While small spaces and low acreage can be challenging to work with, it allows for many equestrians to bring their horses home. Here are six 2-stall barns to inspire you.
Click the red text link found in every barn description to tour each stable and see more photos.

Lucas, Texas
Here, a stone barn keeps it simple. It features a tack/storage area and two traditional stalls.

West Petaluma, California
Christine’s barn was previously an old garage. The farmhouse themed barn doesn’t have a tack room since its equine residents are retired. The outdoor wash rack is perfect for California’s warm climate.

Bellevue, Washington
This modern horse barn spares no details when it comes to design. It features rubber pavers and well ventilated stalls.

San Francisco, California
A traditional style barn in white and green features stalls that open from the front and the back. The stalls are 10′ x 12′.

Little Compton, Rhode Island
Garages make perfect barn conversions. Here is another awesome garage turned barn filled with thoughtful details.

Connecticut
An empty storage barn was repurposed into a well-appointed 2-stall barn . It features two 14’x13′ stalls and beautiful finishes.
Looking for even more small barn inspiration? Be sure to read 8 Amazing Small Barns Prove Big Isn’t Always Better .
New Reader? Sign up for the weekly Stable Style newsletter and never miss a blog post!

Shop Stable Style Candles

Follow @StableStyle on Instagram!

Subscribe to the Newsletter

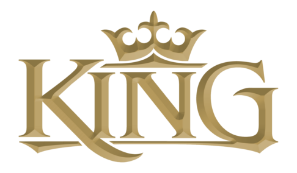
1-888-354-4740
Event Barns
Accessory Structures
Restoration
Barn Homes & Garages
- Barn Interiors
Small Barns
Mid-sized Barns
- Large Barns
- Indoor Arenas
- Viewing Rooms
Hay & Bedding
- Manure Management
- Covered Round Pens
Portable Barns & Run-in Sheds
Equestrian Equipment Garages
- Living Quarters
Timber Frames
Customer projects.
Wedding Barns
Party Barns
Hobby Barns
Dog Kennels
Pool Houses
Composting Facilities
Livestock Buildings
Pavilion Buildings
Barns with Living Quarters
Residential Barn
- Mid-Sized Barns
- Equipment Garages
- Hay & Bedding
- Portable Barns
Small Custom Horse Barns – 1 to 6 Stalls
Small horse barns are usually created to bring horses home. They are very personal spaces and, more than any other, reflect the design style of their owners. Because the available space is limited, it’s important to utilize every square foot for its best purpose. In addition to the tack room, wash stall and grain room, it’s nice to have a laundry and half bath in the small barn. And, when owners want to combine their home and barn, living quarters can be included. Considering building a small barn? See some King small custom horse barns below.
Considering building a small barn? See some King small custom horse barns below.
Doylestown, PA
This 38‘ x 60‘ x 16‘ stable has 5 Mahogany Euro King stalls which feature brass finials and removable yolks. There’s a bathroom, tack room, wash stall, utility room and feed room complete with custom Spanish cedar doors. There is a standing seam porch roof and two custom cupolas
Newtown Square, PA
36′ x 48′ x 10′ horse stable with (4) King Euro Stalls, a wash stall, tack room, storage room, feed and powder room. The exterior doors are custom made Spanish cedar. This has a standing seam roof and a cupola custom made with Azek.
Ephrata, PA
This horse barn has two horse stalls on the lower level. The upper level has plenty of room for storage.
Califon, New Jersey
24′ x 36′ x 10′ horse stable with (3) King Euro Stalls with automatic waterers, a wash stall, tack room, and loft on the second floor. The exterior features a cedar shake roof, exterior entrance and deck to second floor loft, and a custom cupola.
Coatesville, Pennsylvania
This barn is both pretty and functional, with a spacious owner’s apartment above, (4) stalls below (3 are walk-out), a feed room, tack room, half bath and laundry. On the far end, there’s a 36 ft. long garage.
Newark, Delaware
(6) horse stalls, a wash stall, tack room, grain room, laundry room, bathroom, full length front porch, and a 2 bedroom apartment on the second floor.
38′ x 48′ x 10′ horse stable with (4) stalls, a feed room, wash stall, tack room and a loft on the second floor.
Oley, Pennsylvania
20′ x 55′ x 9′ stall barn with Pine board and batten siding and painted metal roofing.
Ringoes, New Jersey
36′ x 104′ x 11′ horse stable with (6) stalls, a tack room, bathroom, and utility room. The exterior features cedar shiplap siding, a painted metal roof, and custom cupolas.
Mt Airy, Maryland
This is a 36′ x 60′ x 25′ bank barn. It has 4 stalls below and plenty of room for horsepower in the timber frame room above! Check out the link to see a tour:
Bedminster, New Jersey
All new (4) stall barn built with reclaimed barn wood and timbers for a historic look. Stalls are modified King Euro style; the barn also features a wash/groom stall with solarium, tack room, grain room, laundry and half bathroom.
Mount Pleasant, Pennsylvania
34′ x 32′ x 10′ barn with (3) stalls, a tack room and loft.
Cochranville, Pennsylvania
This charming barn, with its stone walls and cedar clapboard would be equally at home in the English countryside. There are (3) horse stalls a wash/groom stall, tack room, and grain room. Plans call for a future apartment on the second floor, accessed by its own private entry.
Hagerstown, Maryland
36′ x 84′ x 12′ barn with two 8′ x 84′ x 9′ lean-tos and one 12′ x 12′ x 9′ reverse gable. It has 6) 12×12 stalls, a feed room, tack room, bathroom, laundry/utility room, groom stall and wash stall. Check out the link to see a tour:
Middleburg, VA
36′ x 60′ x 14′ Stable with an attached 24′ x 12′ Lounge. The exterior of this barn features Hardi Board & Batten siding, veneer stone on the front entrance and wainscoting, combination of standing seam and cedar shaking roofing topped off with a custom cupola.
On the interior, there are (4) King Sovereign Euro stalls with mattresses and automatic waters, a large tack room, feed room, bathroom and laundry room.
As a bonus, this barn also houses a climate-controlled wine cellar with a second floor wine tasting lounge.
Carlisle, Pennsylvania
36′ x 60′ x 12′ Stable with (6) stalls, a wash stall, tack room and loft on the second floor. The exterior features cedar shingle siding and a custom cupola.
Schwenksvill, Pennsylvania
An all new 24′ x 32′ x 10′ horse stable with an 8′ x 20′ lean-to.
Annapolis, Maryland
36′ x 60′ stable with second story.
New Hope, Pennsylvania
(5) King deluxe horse stalls, a wash stall, 12×15 tack room, and feed room.
South Kent, Connecticut
( 5)King Euro Stalls (14×14) with mattresses, rubber brick aisle, tack room with kitchen and lounge area, two wash stalls, grain room, laundry, half bathroom and a two-bay equipment garage. The exterior features dry stacked stone, cedar siding, a standing seam roof, mahogany porch and a custom cupola.
Clarksville, Maryland
Multi-use building with parking for antique cars and a finished loft for family activities; this barn was designed to allow conversion into a horse barn in the future. Two (9’x9′) arched top King custom overhead doors in Spanish cedar; 8′ x 8′ square topped King custom carriage door in Spanish cedar at the center entry. Stone work is 6″ genuine stone; siding is Hardi-plank with Hardi shingles on the dormers.
There are seven Dutch doors with fixed base; the interior of the barn has two large Euro stalls (12’x17′ and 12’x20′) that currently stable the antique cars. King custom cupola with glass top, copper roof and decorative railing.
New Holland, Pennsylvania
(4) horse stalls, a tack room, recessed grain bin, and full workshop. Check out the link to see a tour of both barns on this property:
Allentown, New Jersey
This horse stable has six stalls plus a wash stall and a climate controlled tack room/viewing room. There is an attached indoor riding arena in the rear. The second floor has plenty of storage, a massage room with second viewing area and a one bedroom apartment. Check out the link to see a tour:
Ready to Get Started?
Contact King Construction to discuss your horse barn. Our experienced builders work with you to incorporate the features you need while staying within your budget.
Call us at 1-888-354-4740, or get in touch with your local building representative today.
You are using an outdated browser. Please upgrade your browser or activate Google Chrome Frame to improve your experience.
Closed Thursday, August 10th and Friday, August 11th for a Company Vacation
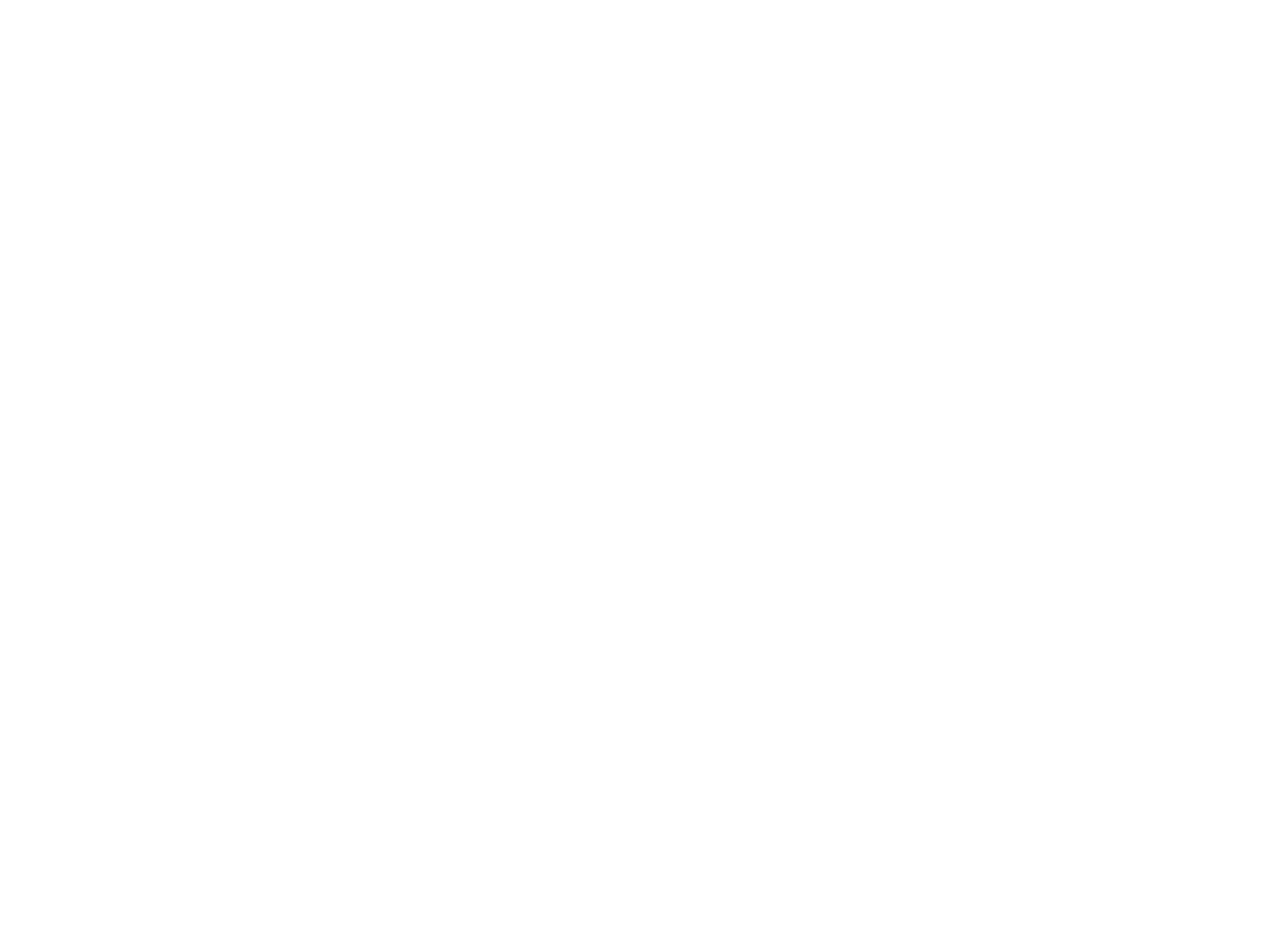
Delivery Available for PA, MD, NJ, & DE
FREE Delivery for York & Lancaster County, PA View Details 717-653-6523

A-Frame Sheds
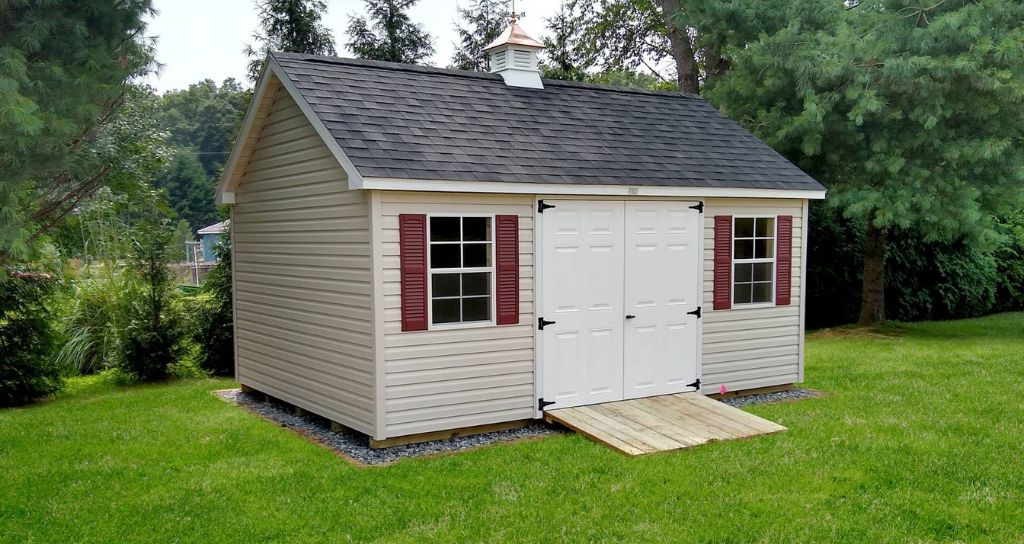
Classic A-Frame Sheds
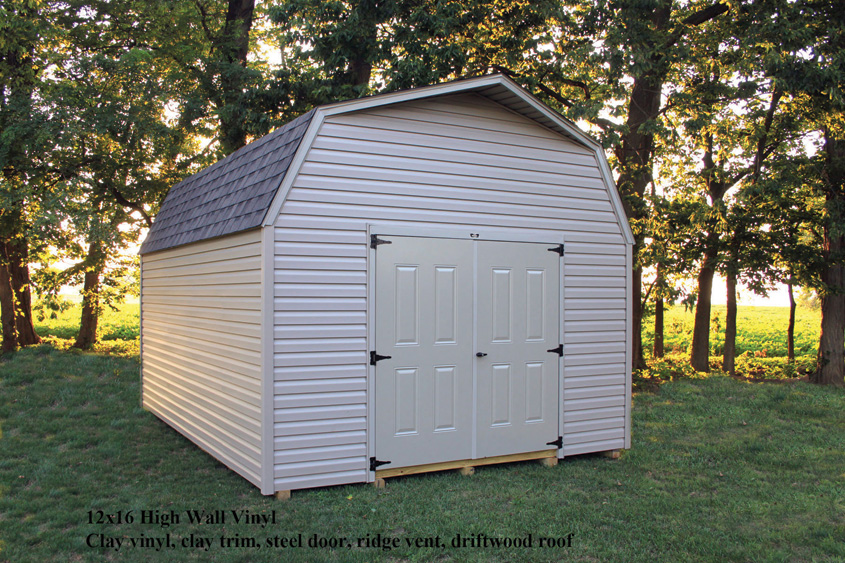
High Wall Barns
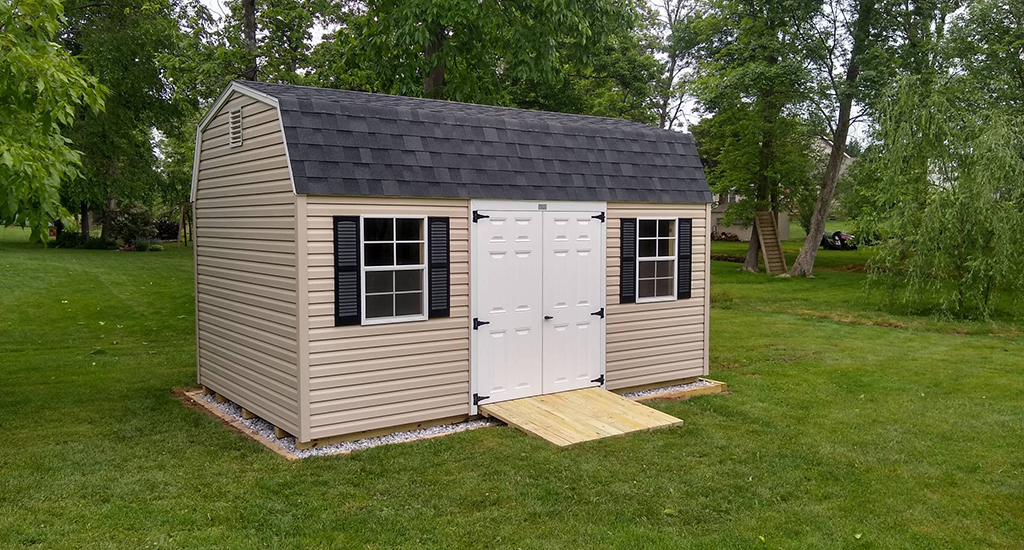
Dutch Barns
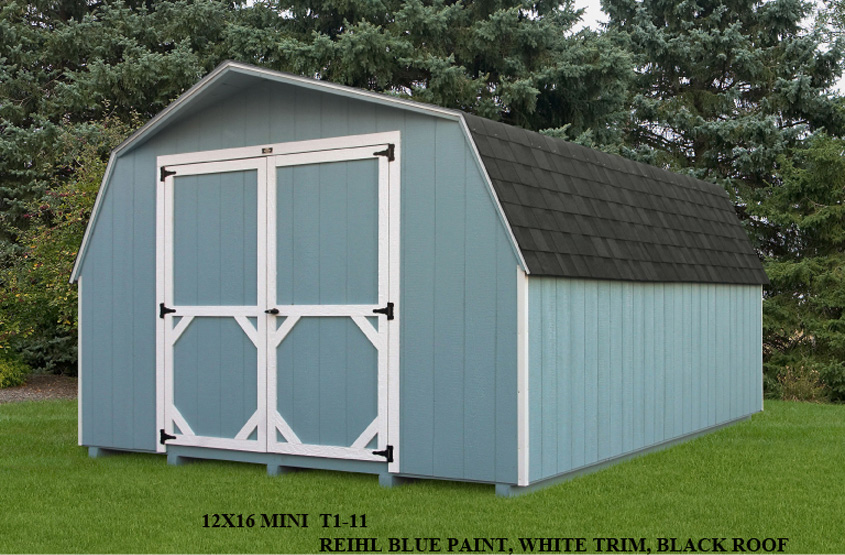
Victorian Sheds
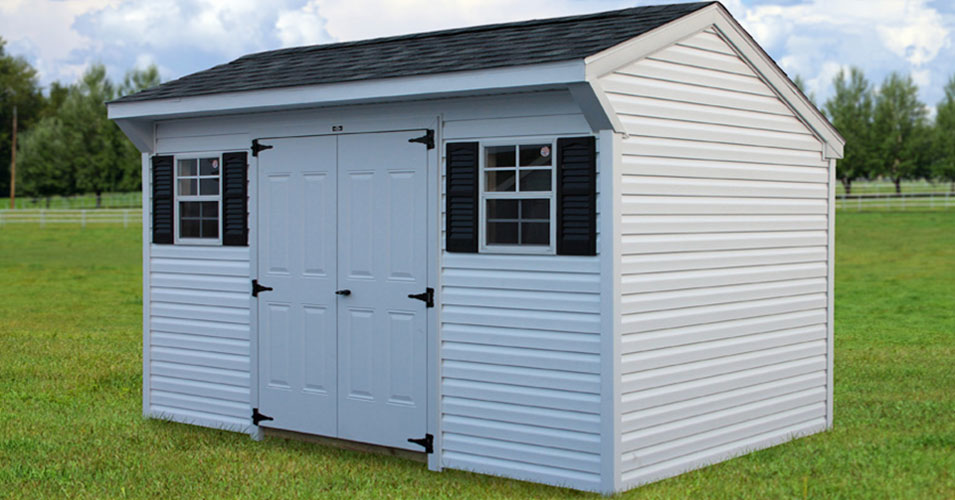
Quaker Sheds
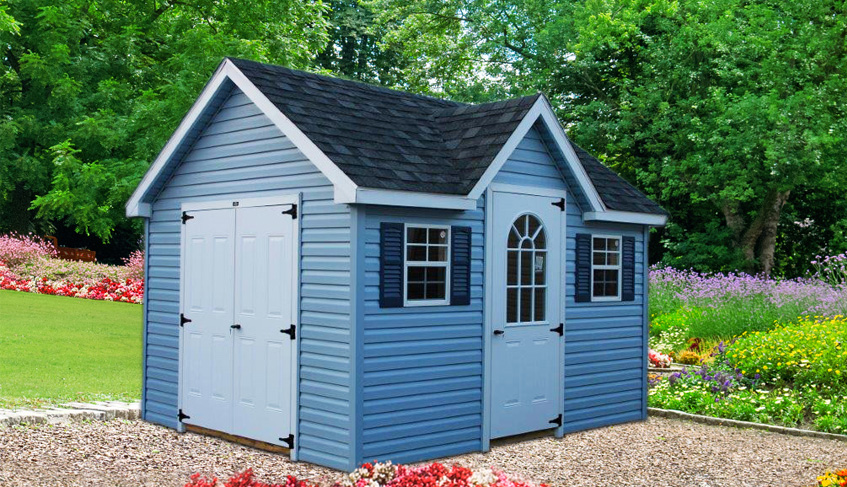
Elite Garages
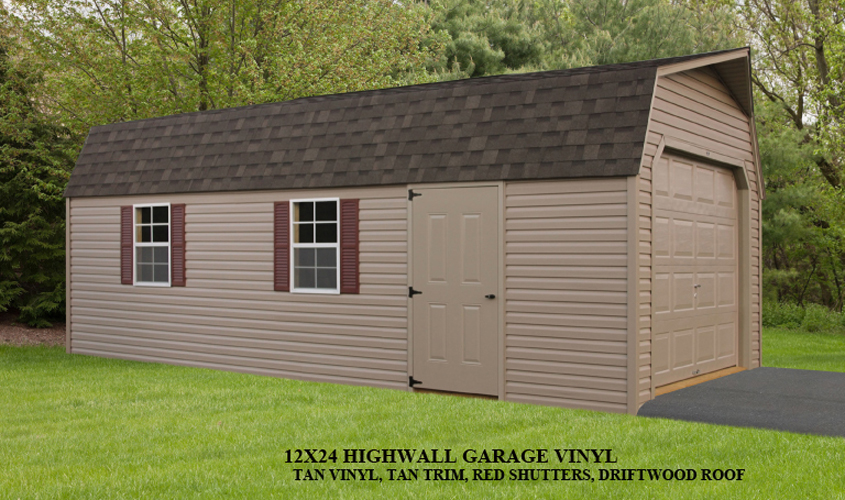
Single Wide Garages
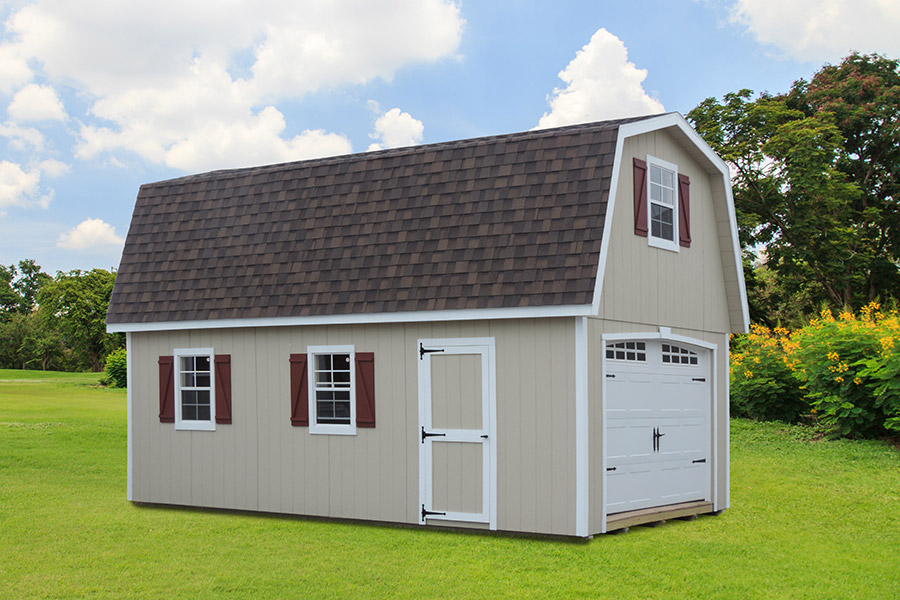
Two Story Single Wide Garages
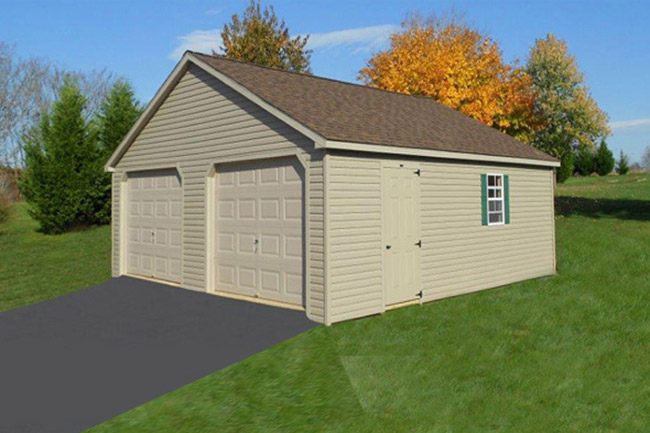
Double Wide Garages
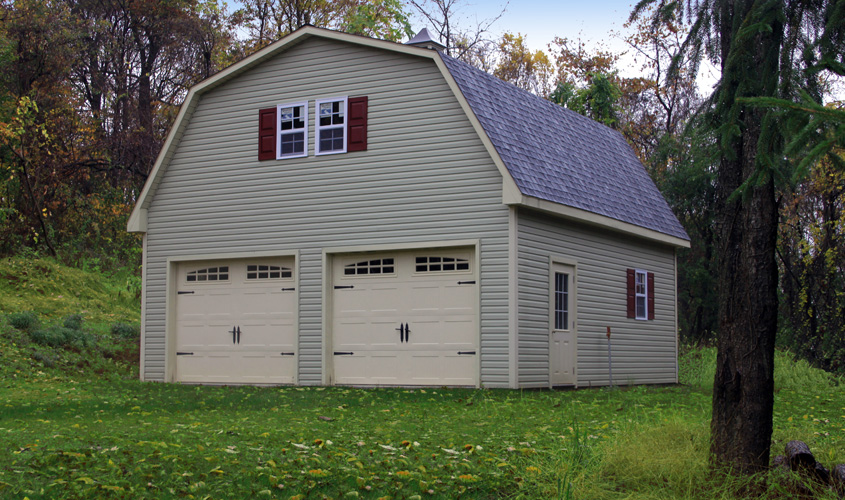
Two Story Double Wide Garages
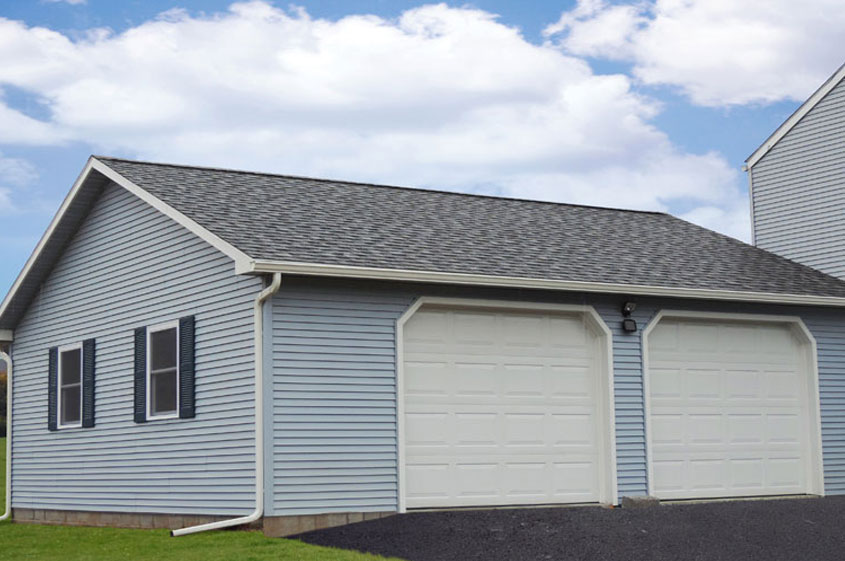
On-Site Garages
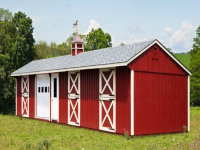
Horse Barns

Run-in Sheds
Discover Your Perfect Shed Color Now – Click Here!
Home » Blog » Barns » Small Barns: Prices, Styles, & Benefits
Small Barns: Prices, Styles, & Benefits
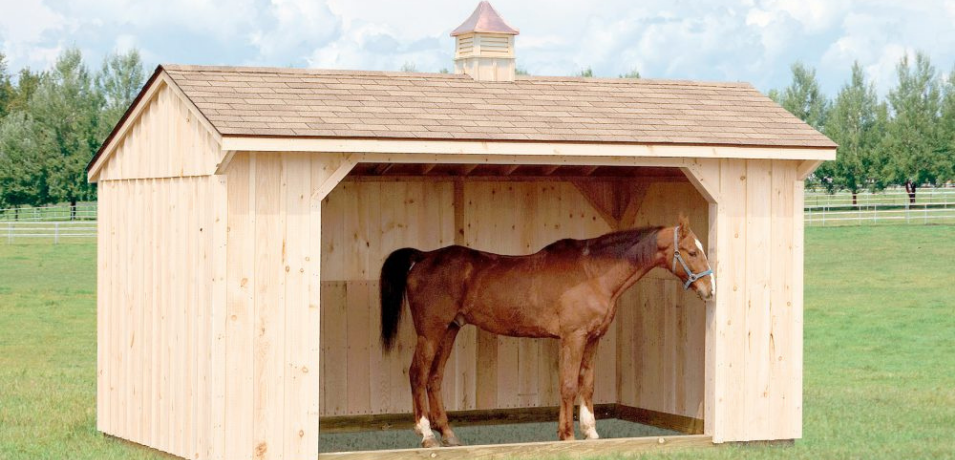
A small structure (with a small price tag) can come up big to provide you the storage and horse housing you need. While huge and ornate stables may earn style points, small barns solve real problems for hobby farmers and equine enthusiasts every day . We offer two different lines of small horse shelters designed to do exactly this — and that’s what we’re featuring in today’s blog.
At Glick Woodworks, we sell Amish sheds and horse barns and deliver structures throughout Pennsylvania, New Jersey, and Maryland. Keep reading to check out our cost-efficient small barns and to discover the unexpected practical benefits that make them such a smart buy. Of course, if you’d rather discuss your project right now, reach out and talk to our team!
Small Horse Shed Models & Starting Costs
Whether you only have a single horse to house or this is an extra shelter or storage space, a shed that’s compact in size can be the answer. We recommend our shed row barn and our run-in shed for the maximum usable storage space for the smallest footprint and cost. Check out these small horse sheds and find the one that works for you :
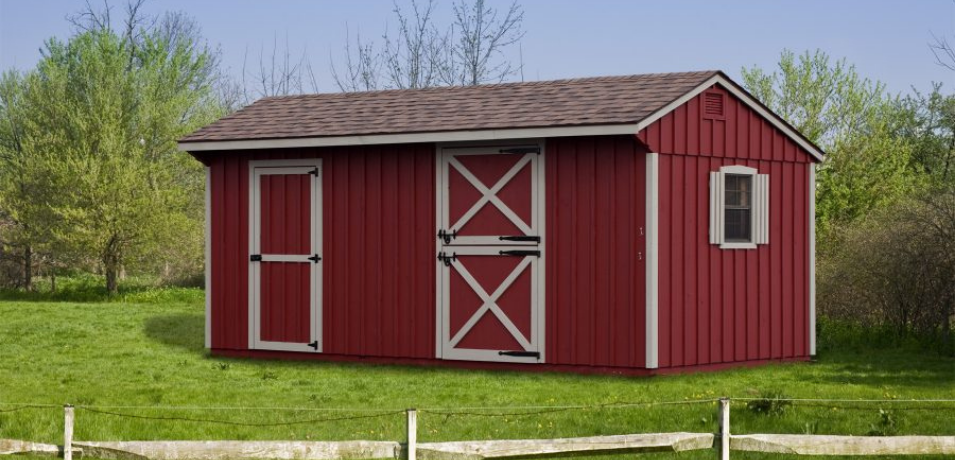
This style of barn is great for building on a budget as it allows you to only have the number of stalls that you need. With single stall options starting around $4,000, this is one of the most affordable barns you’ll find that provides a real year-round boarding space for your horses. Available with the option for a lean-to and cupola, this small horse shed is a great first barn for many of our customers.
- Dimensions range from 10’X16’ to 12’X48’
- 1 to 4 Stalls Available
- Feed Rooms Available
- Wooden Siding or Metal Siding
- Large Range of Paint and Stain Colors
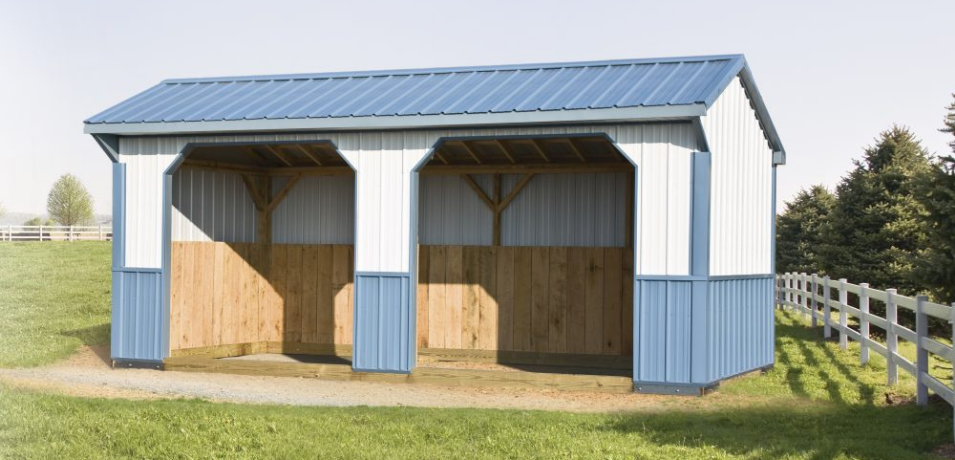
Generally, this small horse shed is commonly used for providing a secondary place for horses to get out of the elements when on pasture. In addition, this space can also be used like a stand shed to provide critical storage for feed and equipment. This is the most affordable small barn style we offer — and the prices are often less than our signature Amish sheds .
- Dimensions range from 10’X10’ to 12’X40’
- Open Front Comes Standard
Benefits of Small Horse Shelters
We offer a wide range of gorgeous striking color combinations and rustic accessories that make these structures a beautiful addition to your property. However, the main reason that our small horse shelters win over our customers is that they provide the smart, practical advantages that bigger barns miss .
- Easier to Find Space — Since the overall footprint of these barns will be smaller, they can be placed in a wider variety of yards, lots, and pastures. Larger barns can be difficult to design around and can use up area you’d prefer to leave as green space.
- Design Flexibility — With either of these small horse shelters, you can specify exactly how many stalls and how much space you want. This ensures you don’t end up paying for a huge structure of which you’ll only use a fraction.
- Convenient Ventilation — Planning for proper ventilation is always a challenge for larger horse structures. However, the small horse shed style means that great ventilation comes standard.
- Lower Price — This is the most important practical advantage for the majority of hobby farmers and ranchers. Because of the minimal design, you can get an unbeatable low price on small horse shelters without having to cut corners on the construction and material quality.
Learn more about designing a horse barn right here !
Get Exact Prices on Small Barns
We design and build structures that solve problems for their owners every day. This commitment to helping you work smarter can be seen through our practical designs and our steadfast commitment to truly high-quality structures. If you’re ready to bring one of these small barns home, we’re here to help. The first step is to reach out and describe what you need and the custom touches you want — and we’ll get you a price to take care of everything.
Reach out right now to get quotes and to place your order !
Bring Home Your Horse Barn!

Our Google Reviews

Small Barndominium Floor Plans
A list of our small barndominium floor plans for sale. New home plans are being added weekly.
Incredible Small Barndominium Plans
Our Barndominium Small Floor Plans are the perfect blueprint for building a simple and affordable barndominium. Whether you’re looking for a compact barndo with a workshop, a house with a tiny footprint, or a simple space with an open floor plan, we have the perfect barn home plans to fit your needs.
We design our small floor plans to be affordable to build. With a focus on efficient use of space, our small barndominiums offer clever layouts that maximize functionality and provide ample storage options.
Our plans are designed to be built with steel and metal roofs, ensuring durability and longevity for your barndominium. Our small barndominium kits and prefab options simplify the building process, making it easier for you to bring your vision to life in less time.
Featuring attractive features like lofts, garages, porches, and decks, our small barndominium plans offer something for everyone.
Start your journey towards your dream small barndominium home today!
Two bedrooms and two baths, 1,671 Sq Ft. Barndominium Floor Plan with mud room and large open living area.
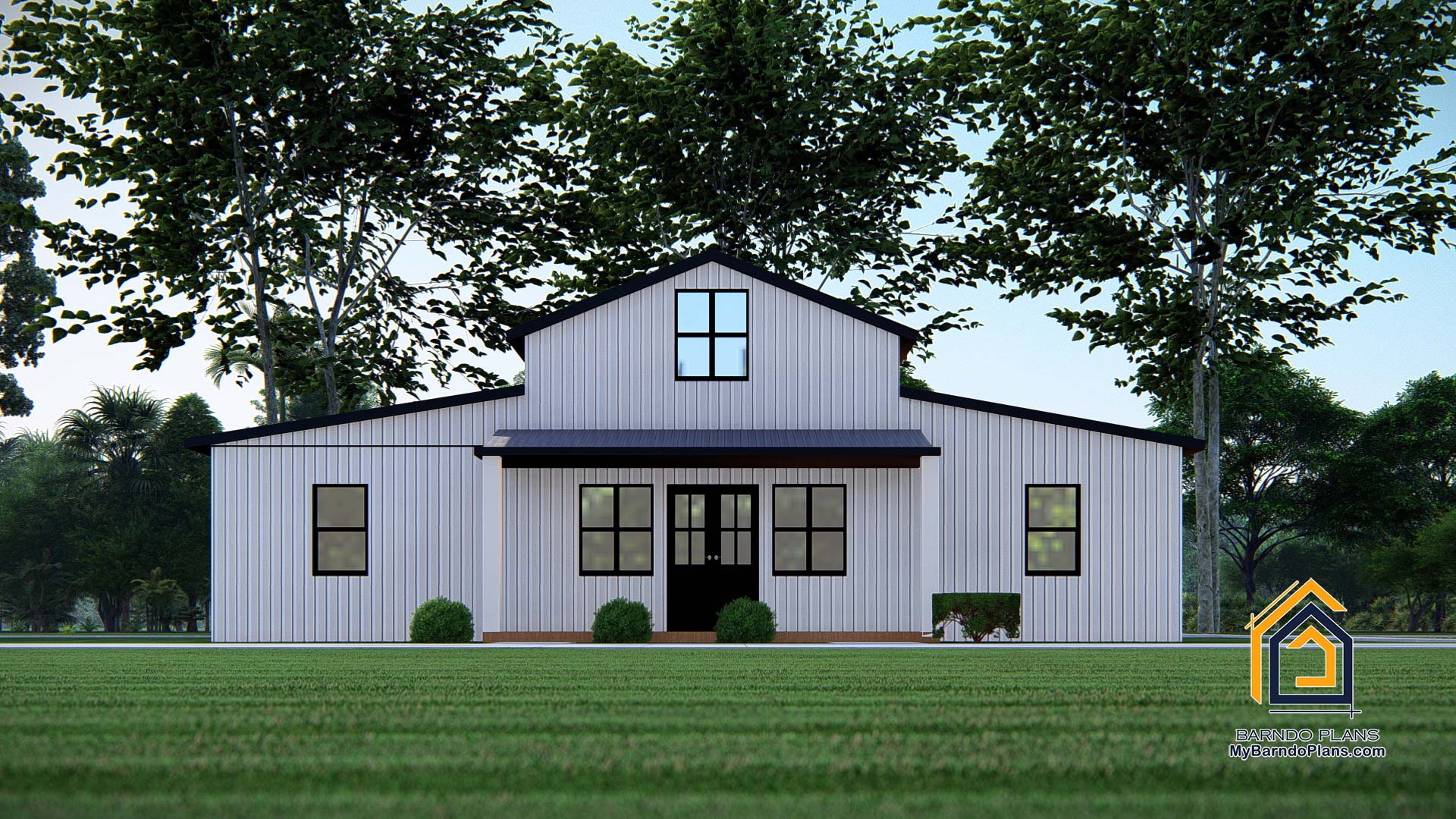
The Sidekick ADU is a compact and efficient accessory dwelling unit (ADU) designed to provide all the comforts of home in a small footprint. 24×16 feet, this 1-bedroom, 1-bathroom unit is perfect for additional living space.
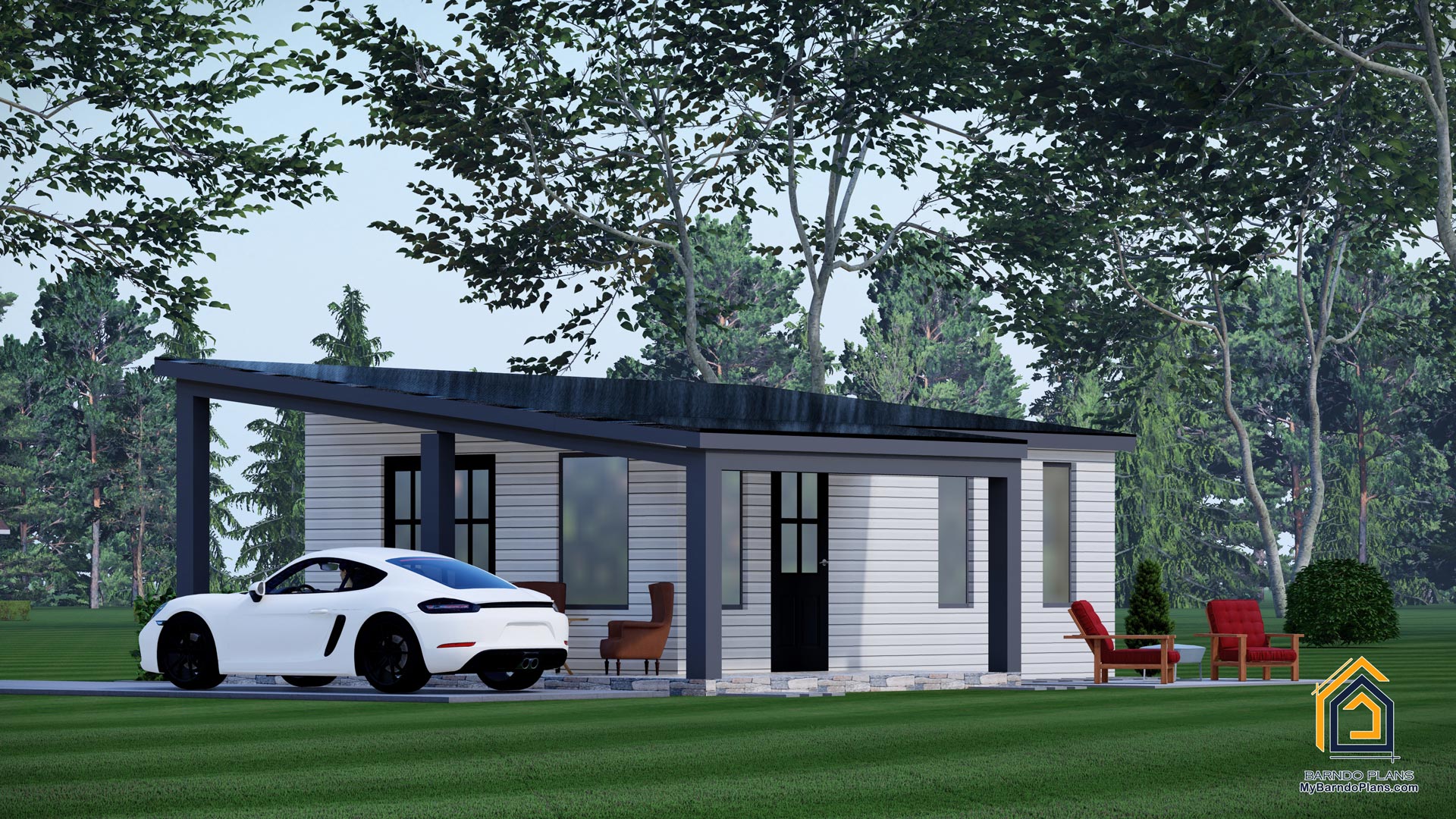
This one-story, two-bedroom two-bathroom barndominium floor plan is part of our Small Barndominium collection. 1776 is A well-thought-out design for a barndominium plan with a shop, pantry, and a wrap-around porch.
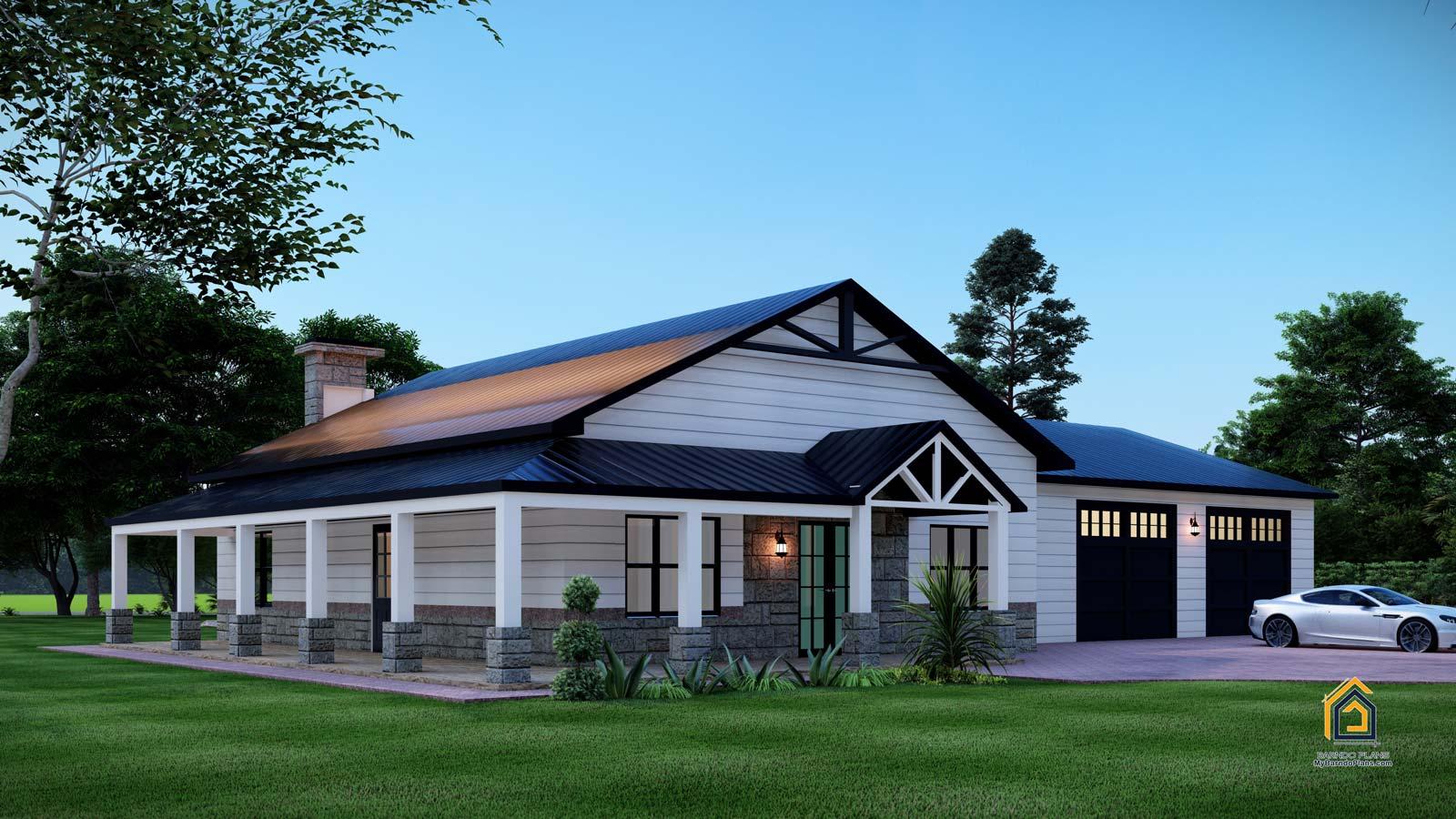
The Shire Barndominium Floor Plan has 2 bedrooms 2 bathrooms with a carport and front porch. This is the perfect small barndominium plan that combines an open floor plan with a sustainable footprint.
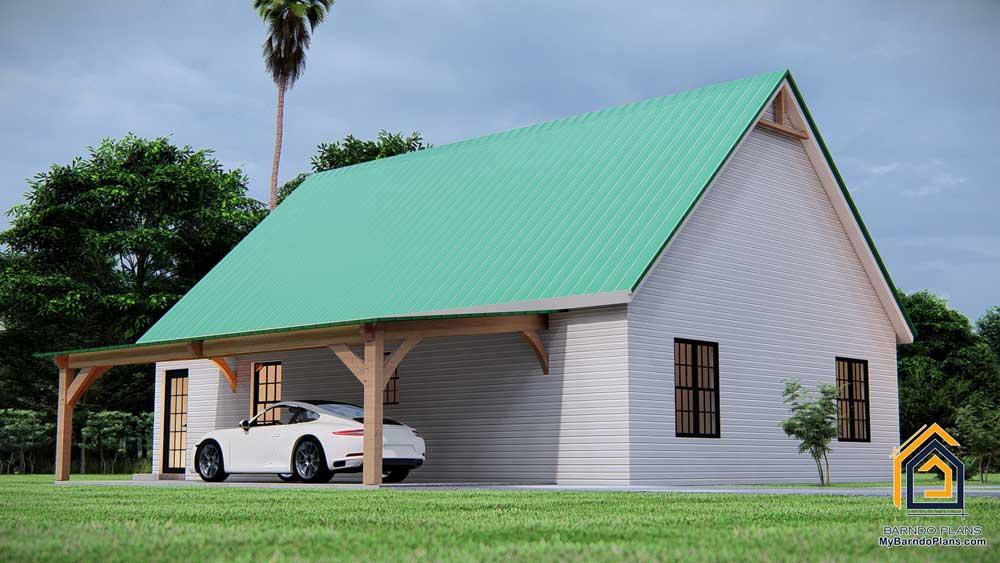
1,232 Sq Ft Barndominium is low cost and super easy to build. This small 28×400 Barndominium is a carefully designed floor plan with no wasted space. Two bedrooms and two baths.
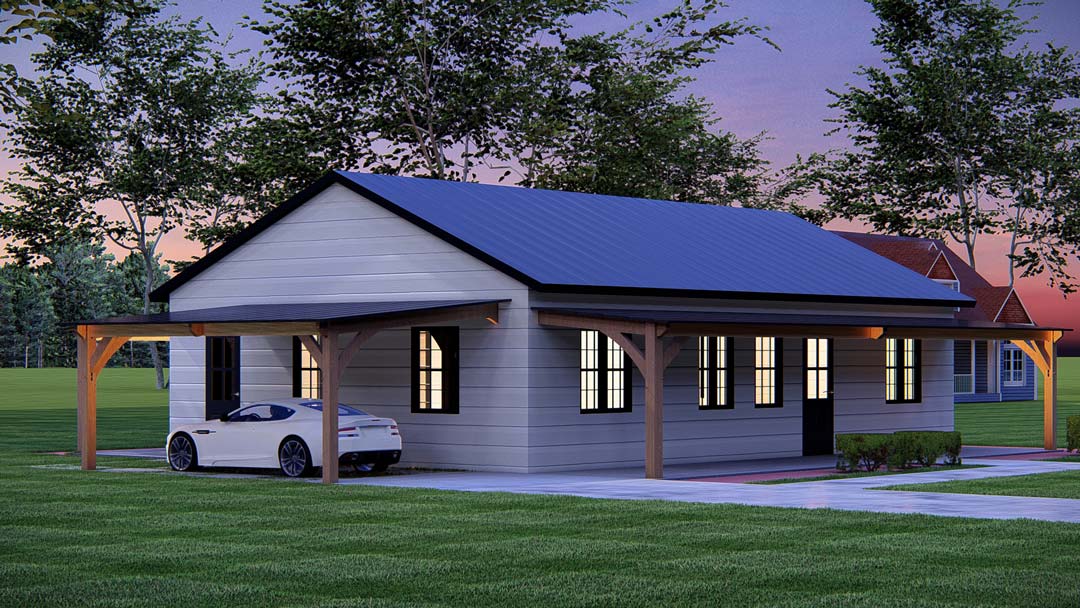
This 1000-square-foot barndominium floor plan is called the Simple Life. It is both simple & affordable and incredibly well-designed to maximize your square footage. 2 Bedrooms and 1.5 Bathrooms and part of our small barndo home plans package.
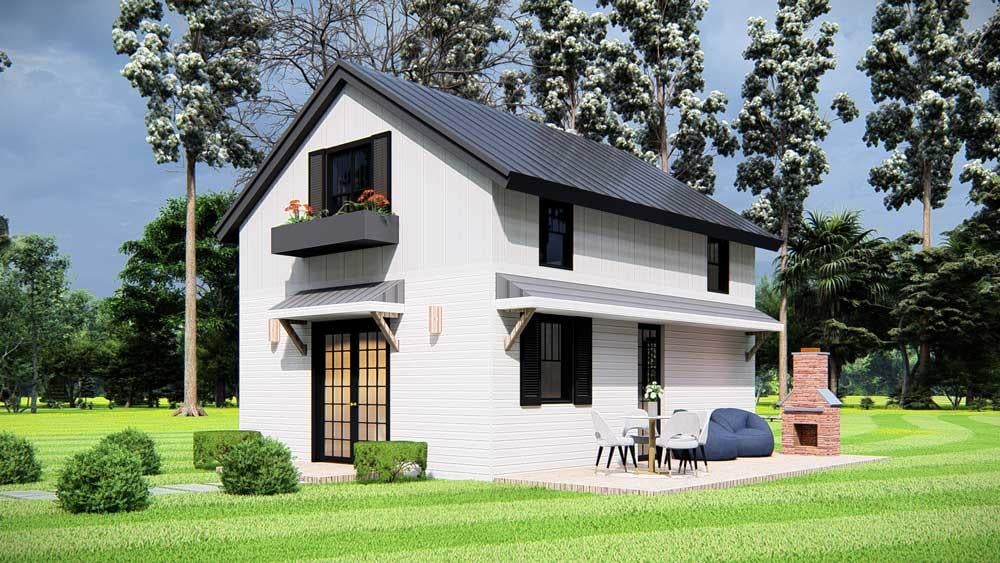
The Quinn floor plan is 924 square feet of cozy living. The plan has an Extra Large Master Suite and a Carport instead of a garage. Designed to have great curb appeal and be super affordable to build.
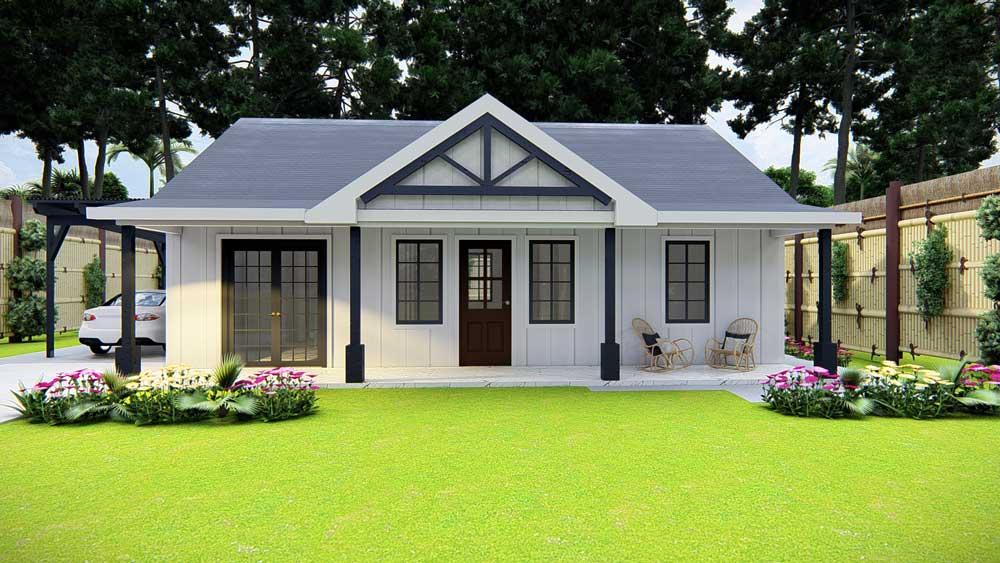
A one-story barndominium floor plan with two bedrooms and a flex room. Features a nice garage and shop. Barndominium plan is 1,745 square feet.
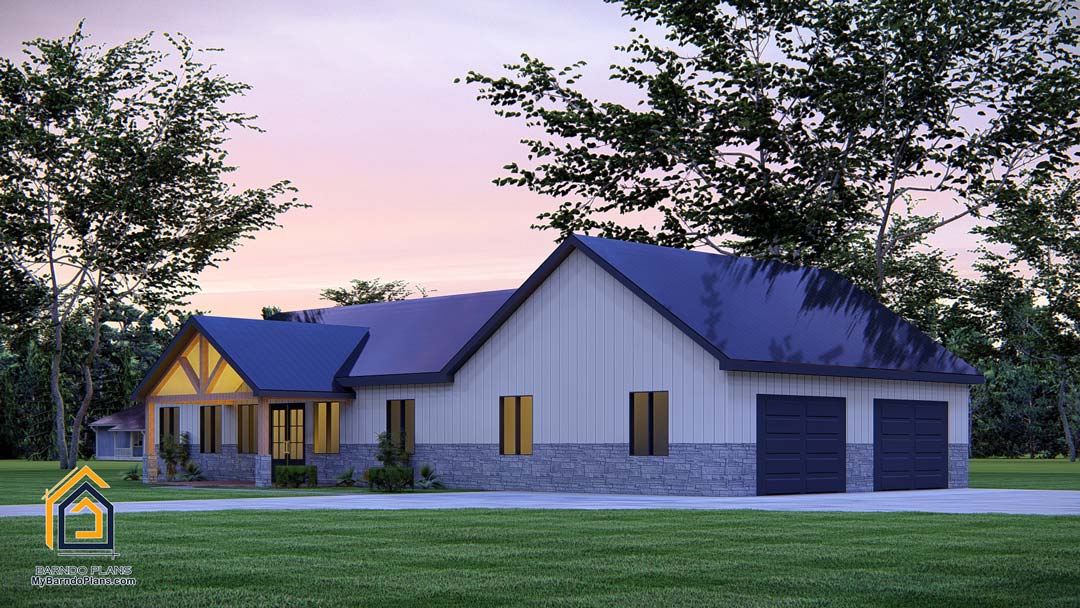
A great small barndominium plan with a garage and shop. This barndo has 2br, 2ba and a home office at 1600 square feet.
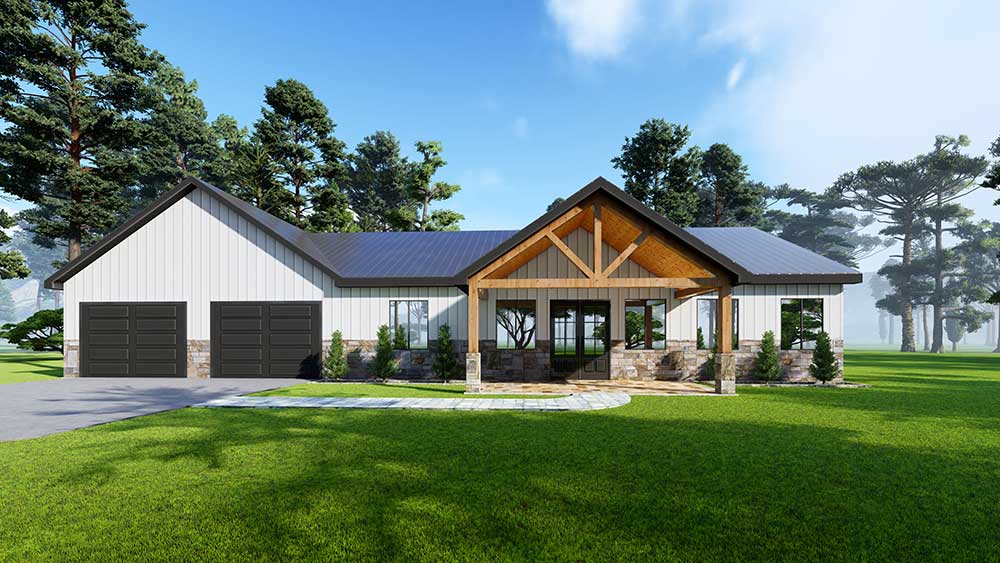
- 81.50 WIDTH
The Getaway Barndo Plan is our 1,131 Sq Ft plan with two bedrooms, two bathrooms, a shop, and screened porch. Close to a 40×60 layout and part of our small barndo home plans package.
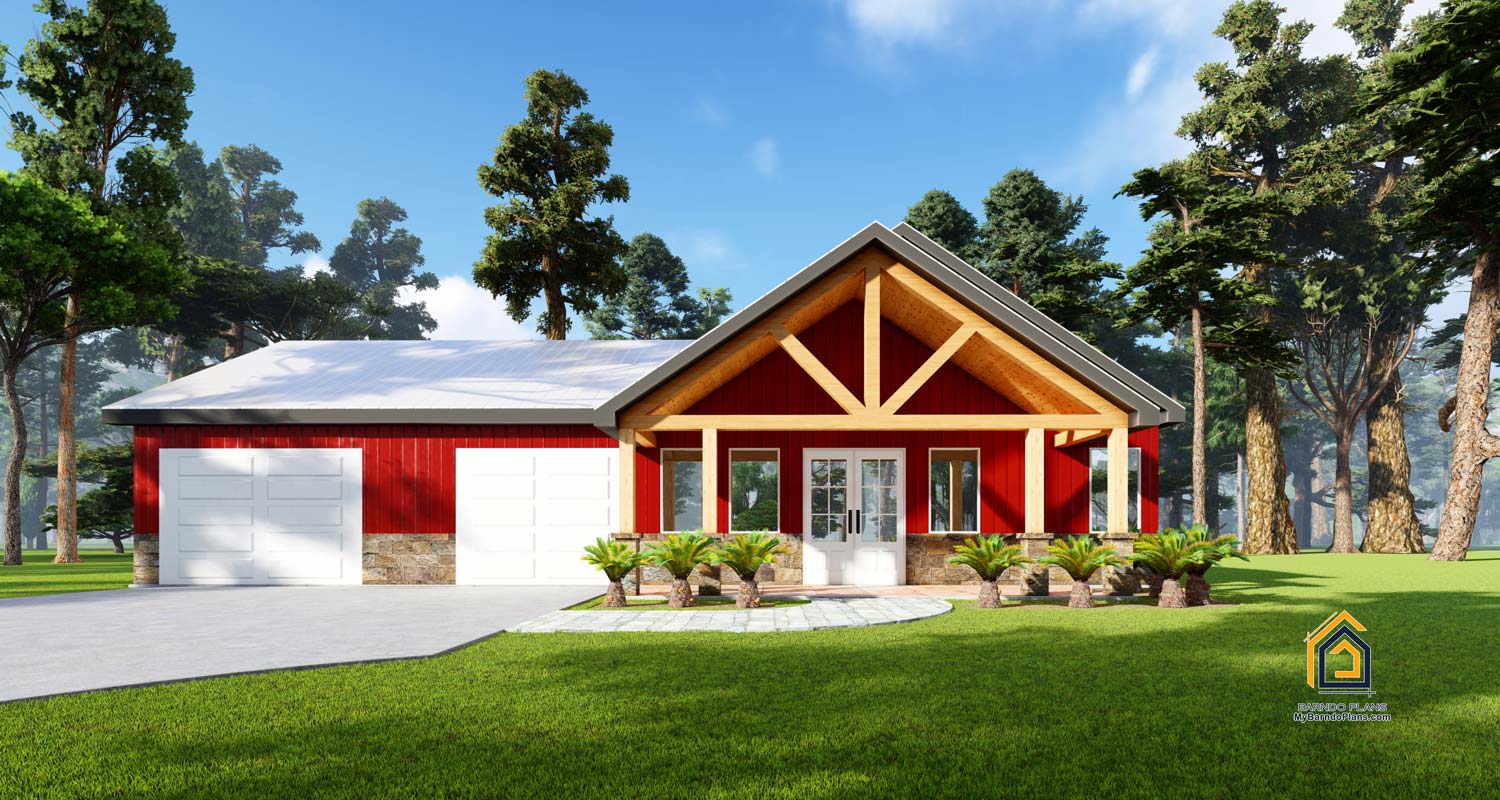
2000 Sq Ft Barndominium with a Bonus Room. 3br & 2.5ba with porches on the front and back of the barn home. A traditional design for a small barndominium.
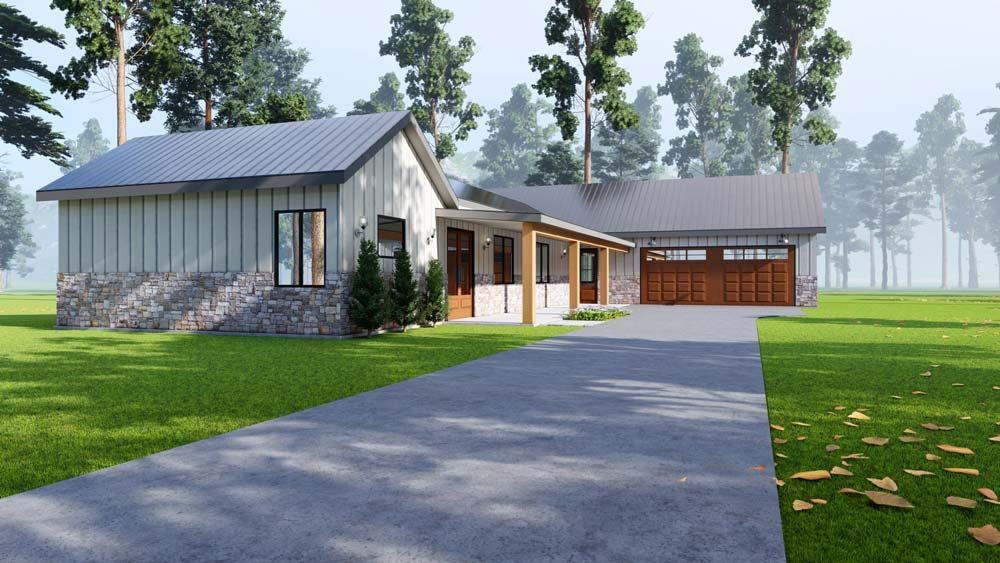
1,200 Sq Ft. Barndominium is low cost and really easy to build. This 30×40 Barndominium is a thoughtfully designed floor plan with no hallways to waste space. Two bedrooms and two baths.
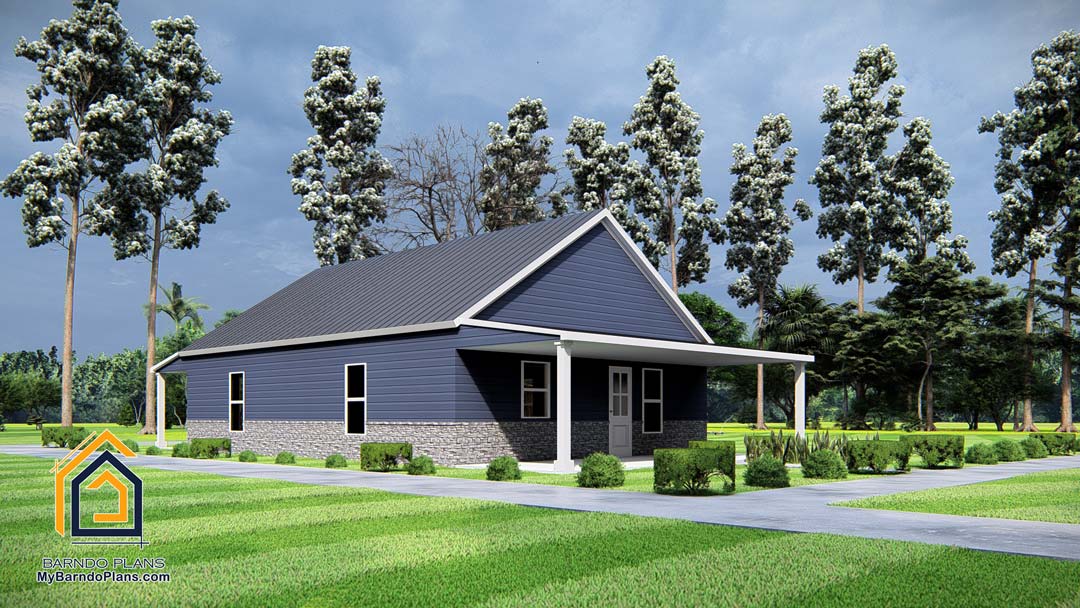
This 1,200 sq feet barndominium floor plan has a modern flair. We can add a garage, shop or carport.
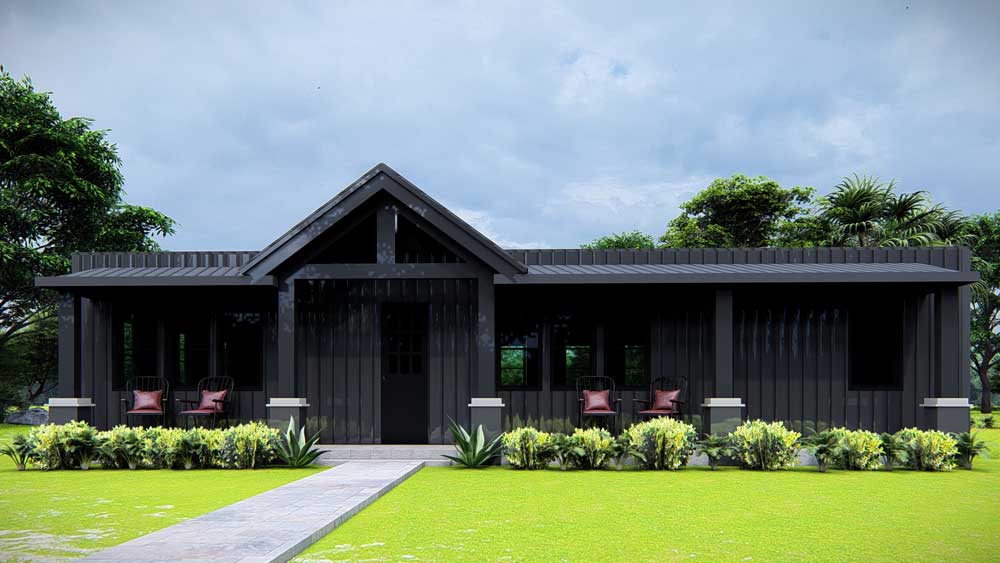
This 921 sq feet barndominium floor plan has 2 bedrooms and 2 full bathrooms with a garage and a shop and lives bigger than the size.
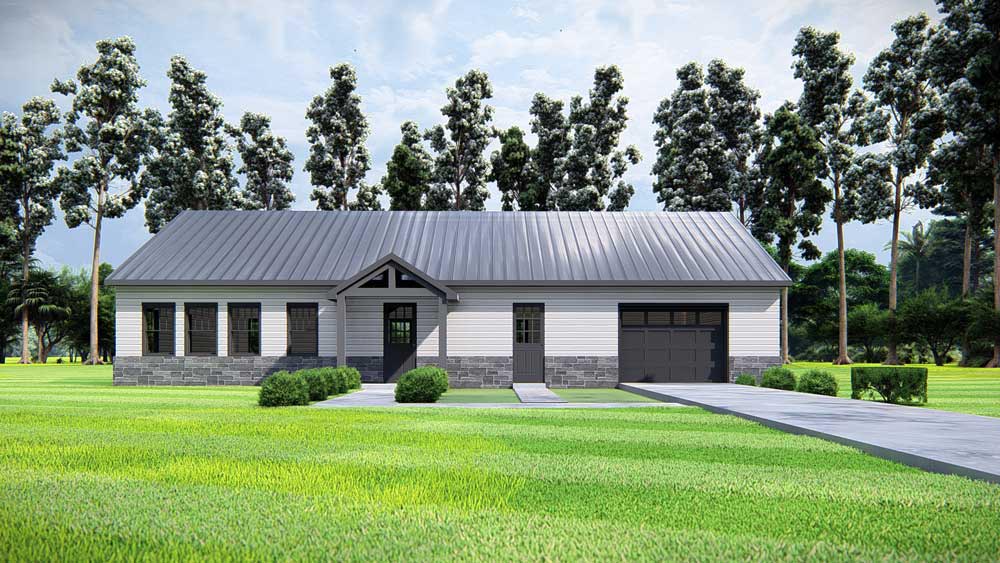
This 885-square-foot tiny barndominium floor plan is called Tranquility. It is both simple & affordable and incredibly well-designed to maximize your square footage. 2 Bedrooms and 2 Bathrooms and can be done in light gauge steel.
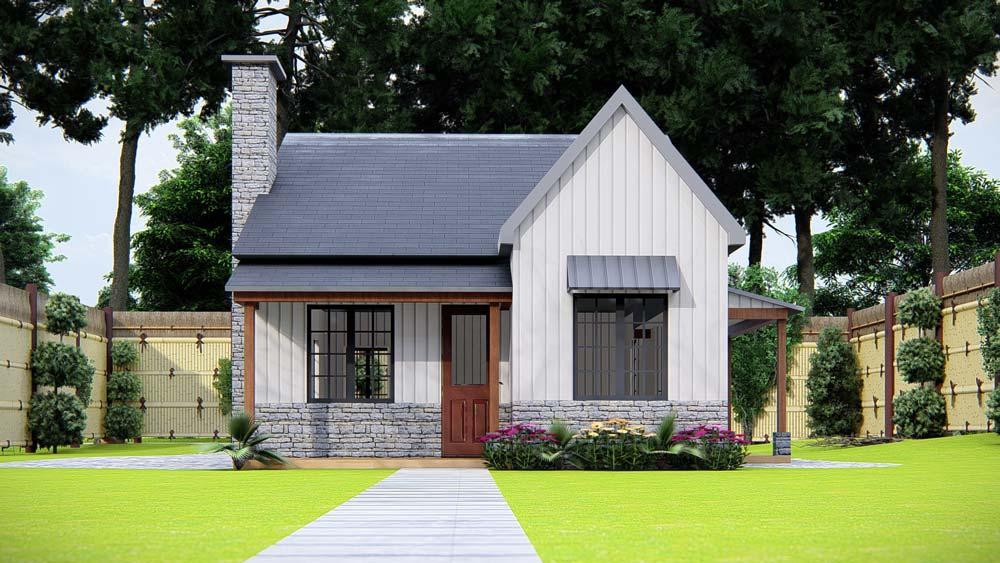
2704 Sq Ft Barndominium with a Loft. 3br & 2ba with a large porch on the back of the barn home. A unique design for a small barndo.
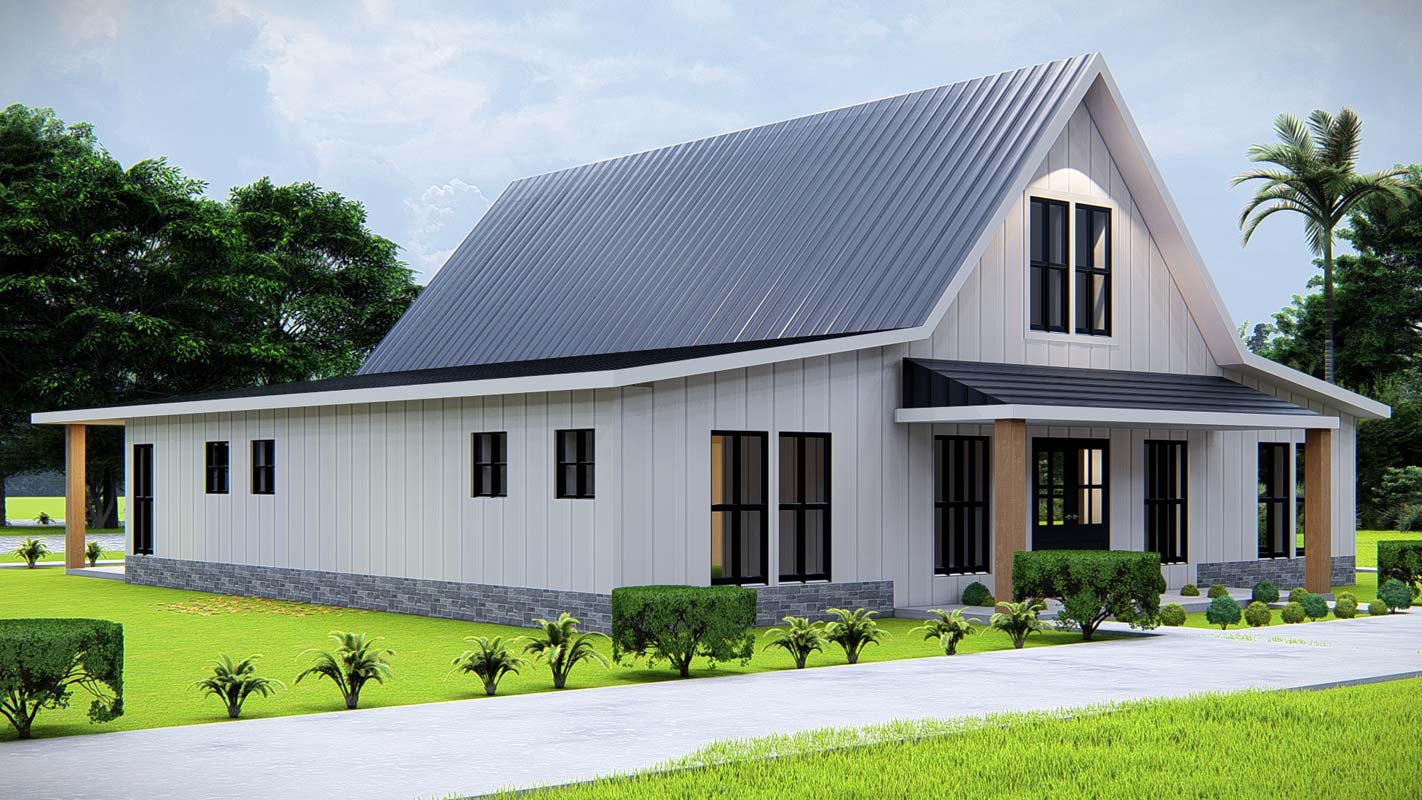
- 60-10 DEPTH
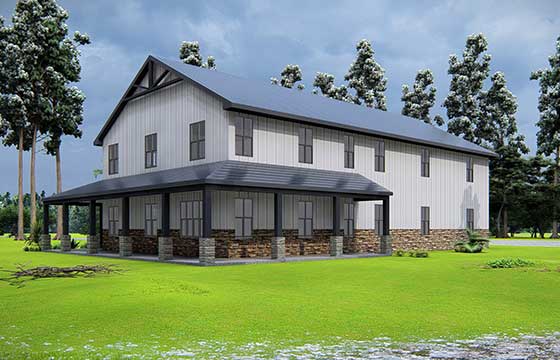
The Best Barndominium Floor Plans for Sale on The Web
Buy your floor plans from a company that has experience manufacturing steel buildings and erecting barndominiums. We only sell floor plans that we would build, and all of our plans are available as steel building kits.
Affordable Barndominium Floor Plans!
Signup to get news and information about Barndominiums

The Iowa Barn Foundation holds two Barn Tours each year, the All-State Barn Tour (September) and the Spring Barn Tour (June). While our self-guided tours are free and open to the public, they are made possible by our generous member donors. Please consider becoming a member donor today to help save Iowa’s historic barns, and you will receive our spring and fall magazines in your mailbox which include barn articles and detailed tour guides.
Upcoming Tours:
June 22-23, 2024 – Our spring tour will be held in Black Hawk and Tama counties featuring 11 barns that can be toured inside and out. The tour is free and open to the public, made possible by our member donors. Click here for an online tour map and full details on each of the barns. If you would like a paper map, sign up to become a member donor to receive our magazine with details, a map, and stories about barns on the tour. Click here to to purchase a Saturday lunch at the Frost Barn (advance purchase recommended)..
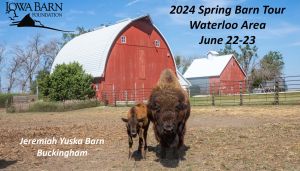
September 14-15, 2024 – Our fall all-state tour will feature over 90 barns across the entire state.
June 21-22, 2025 – Our spring tour will be held in Cedar County with the Saturday lunch hosted at the Bicket-Rate Historical Preserve Barn (details coming in early 2025).
September 13-14, 2025 – Our fall all-state tour will feature over 70 barns across the entire state (details coming in June, 2025).
RECENT PAST TOURS:
2023 Fall All-State Tour
2023 Fall Round Barn Tour
2023 Spring Tour – Van Buren County

- The Patriot
- Meet Our Team
- Energy Efficiency
- Farm and Ranch
- Homes Galleries
- Virtual Home Tours
- Floor Plans
- Commercial Galleries
- Virtual Farm & Ranch Tours
- Virtual Special Project Tours
- Where We Build
Tour all the features of some of our past custom homes and barndominiums for yourself by clicking on the virtual tours below. The sky is the limit with our designs!
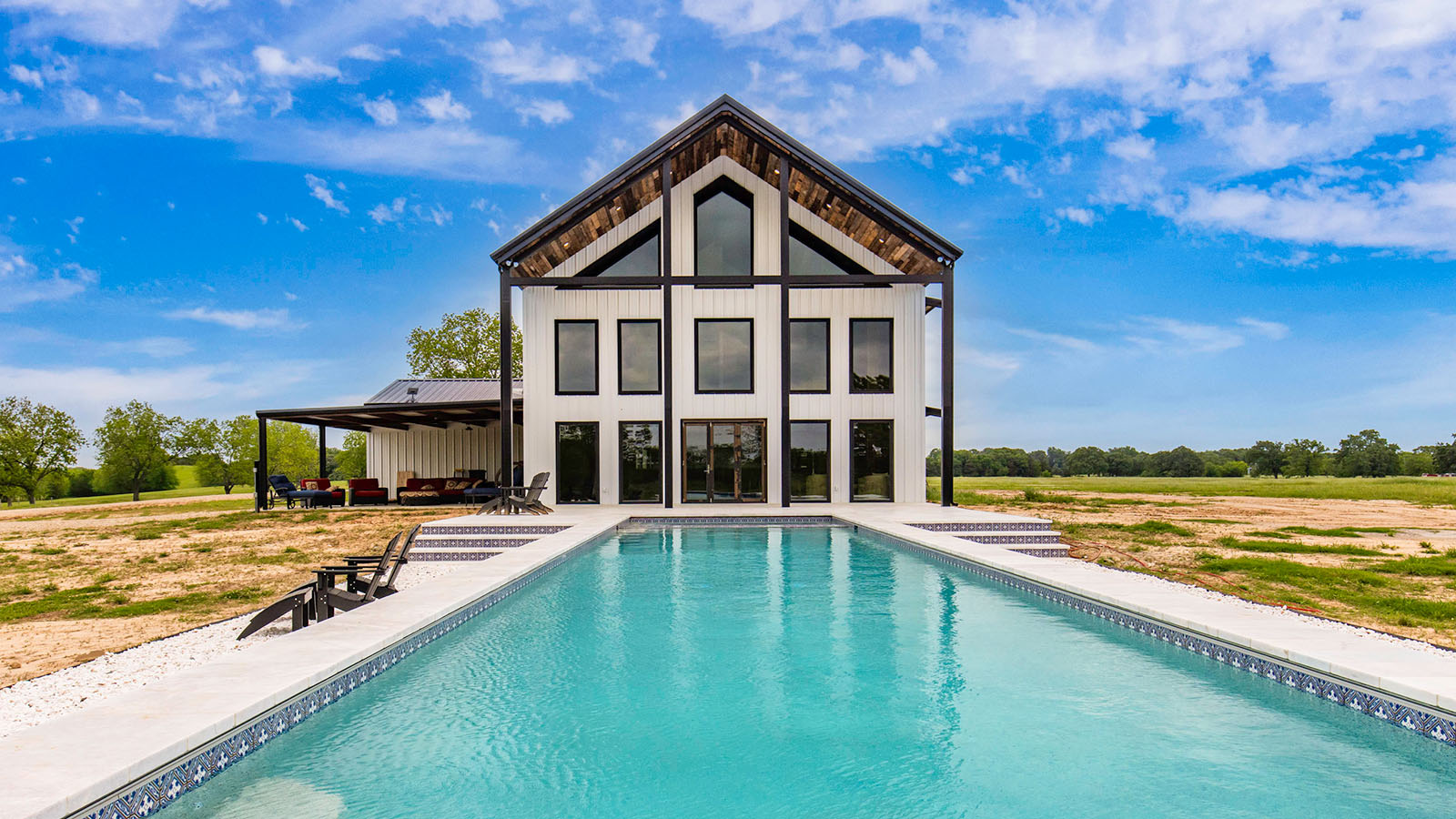
The Pecan Shack Barndo
360° Tour
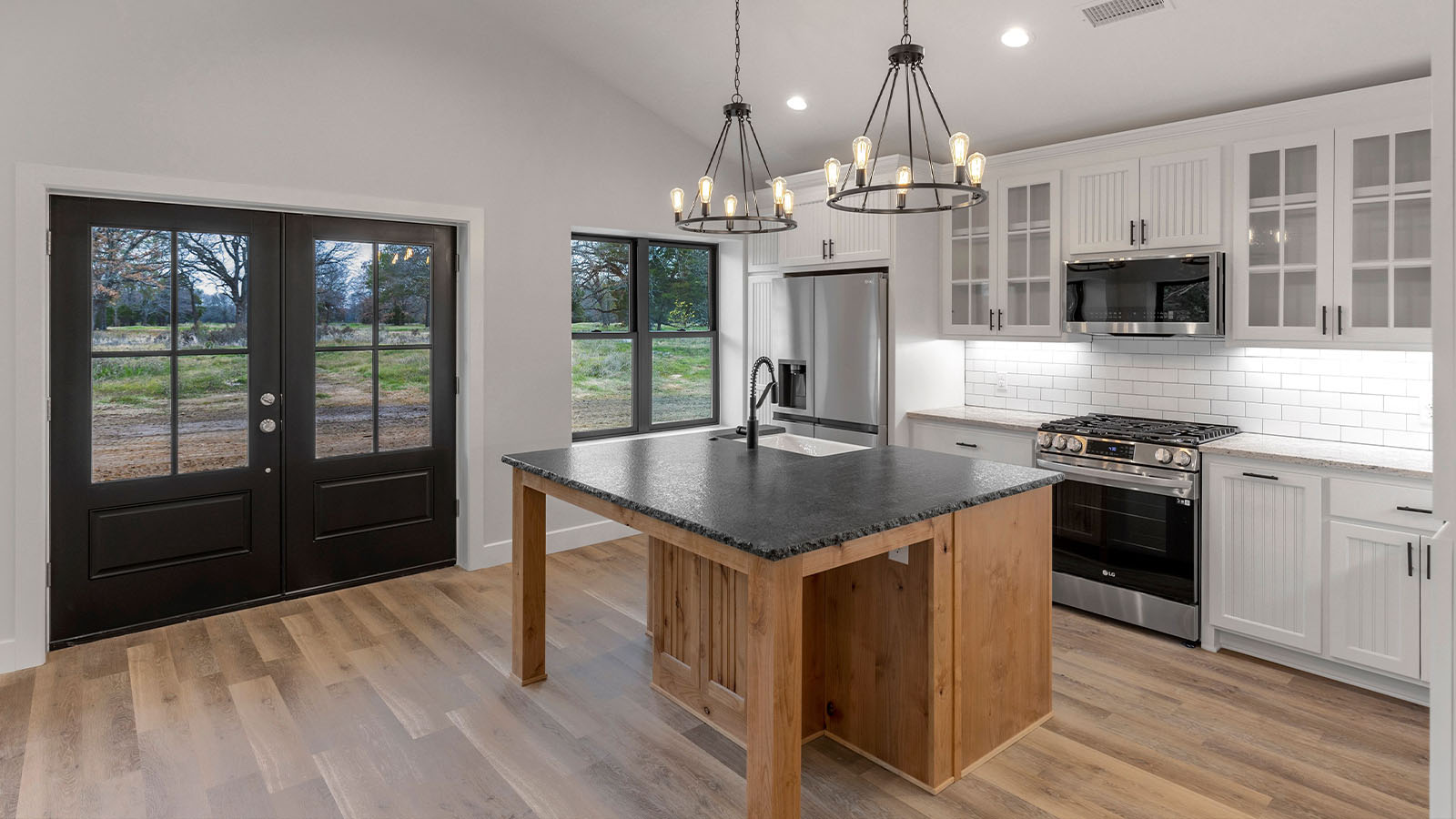
Lucky 7's Barndo
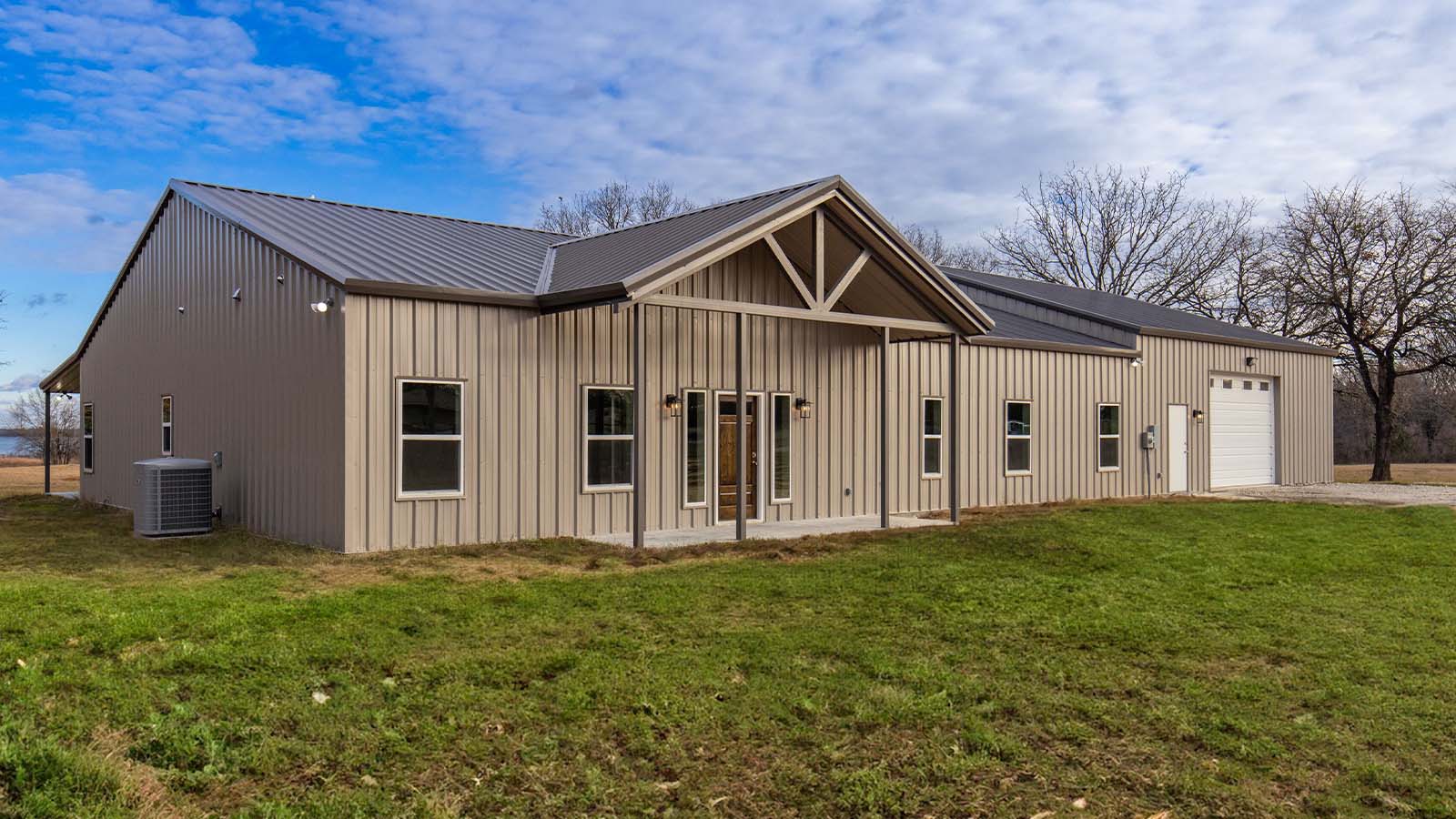
Lake Haven Barndo
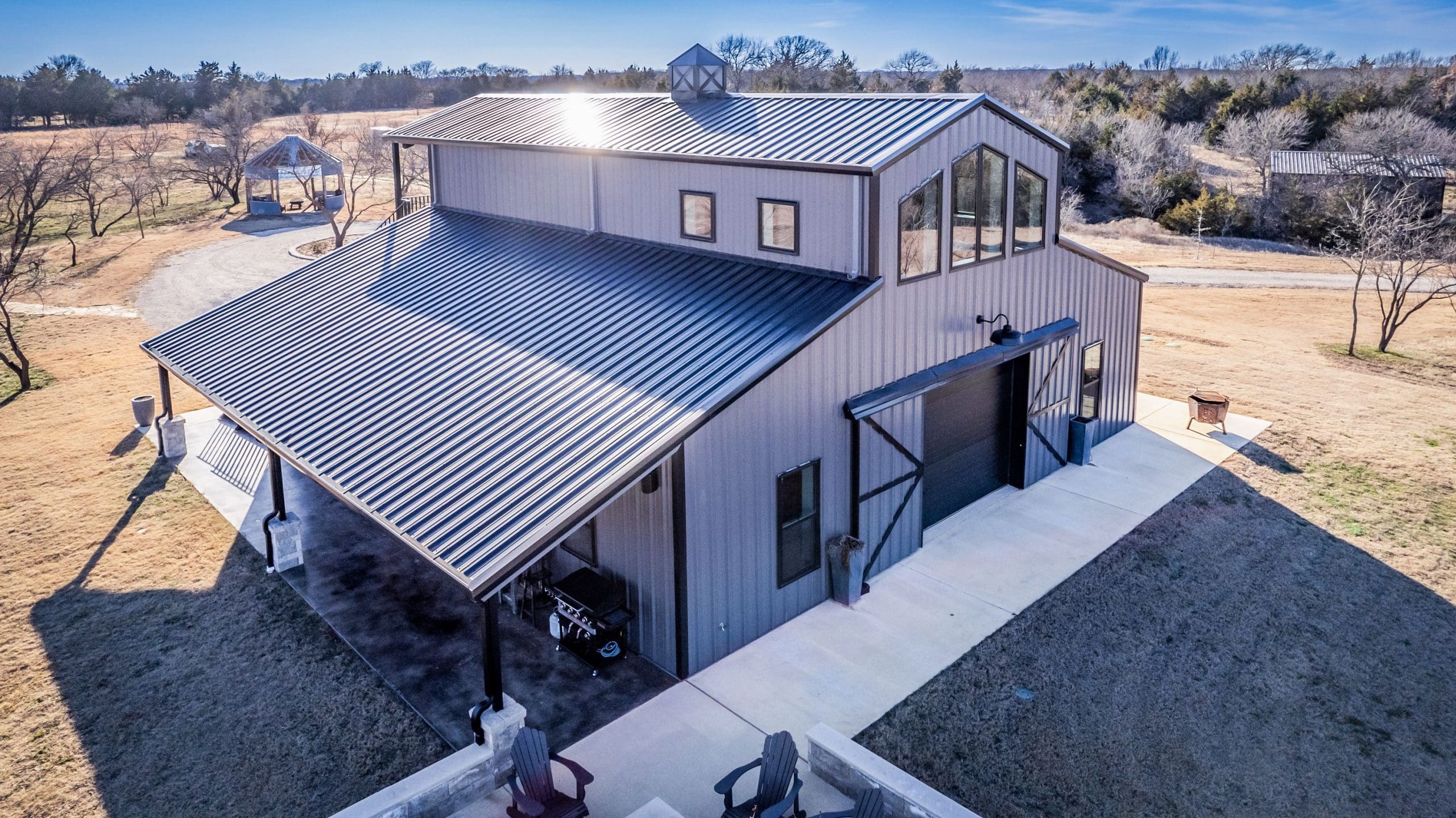
The Lookout Barndo
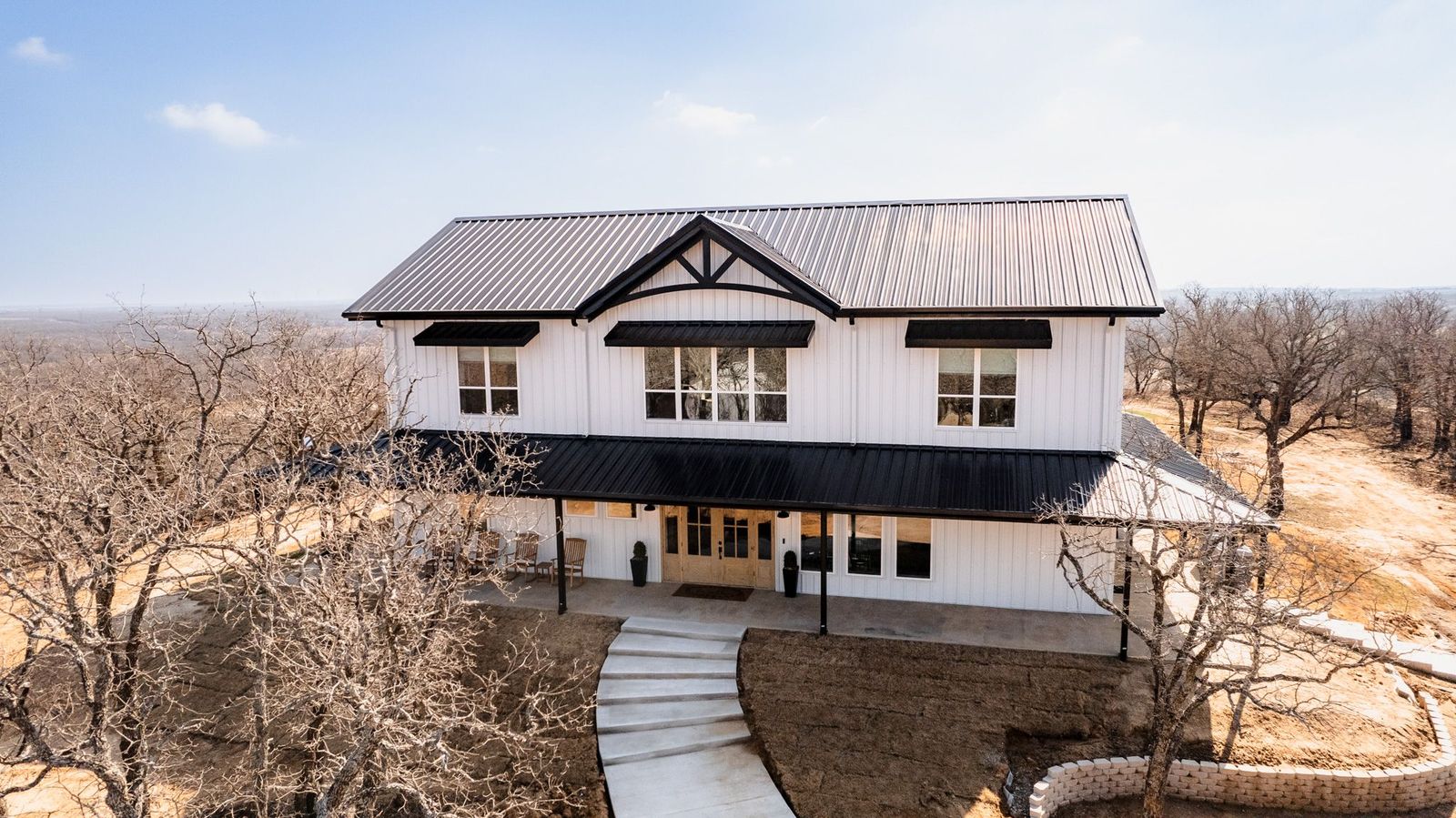
Hilltop Hideout Barndo
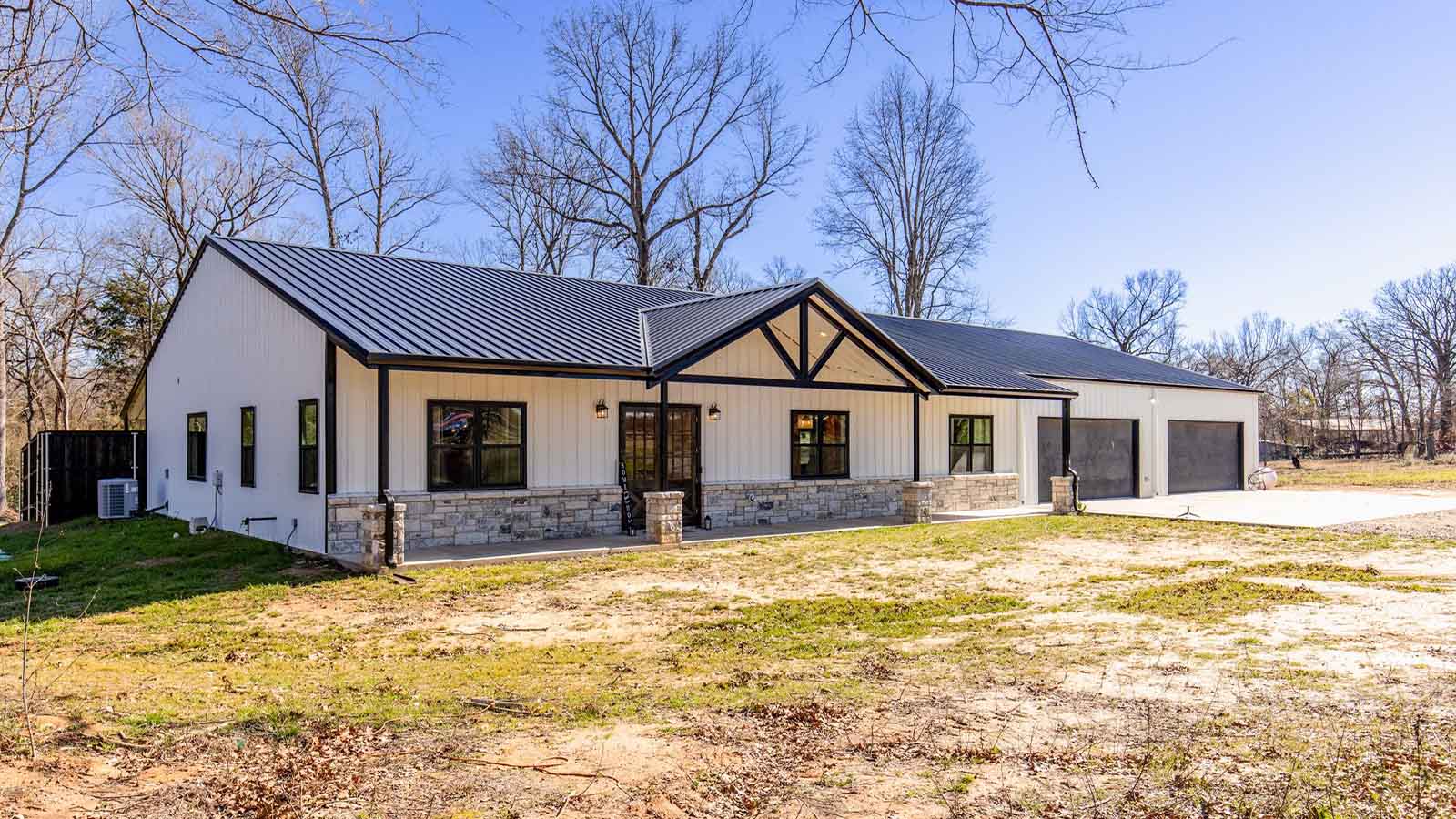
Punchy Blonde Barndo
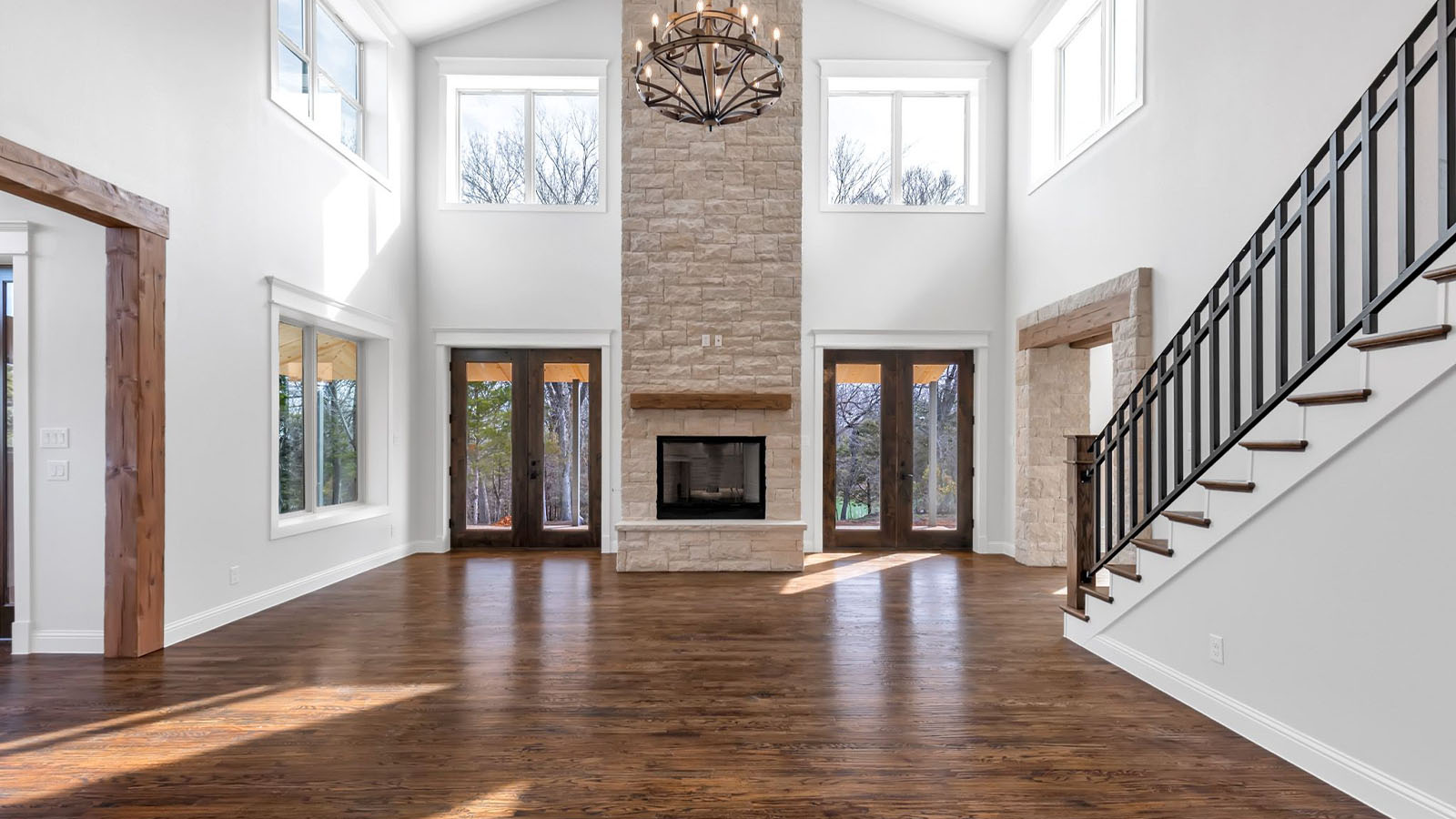
West Foothills barndo
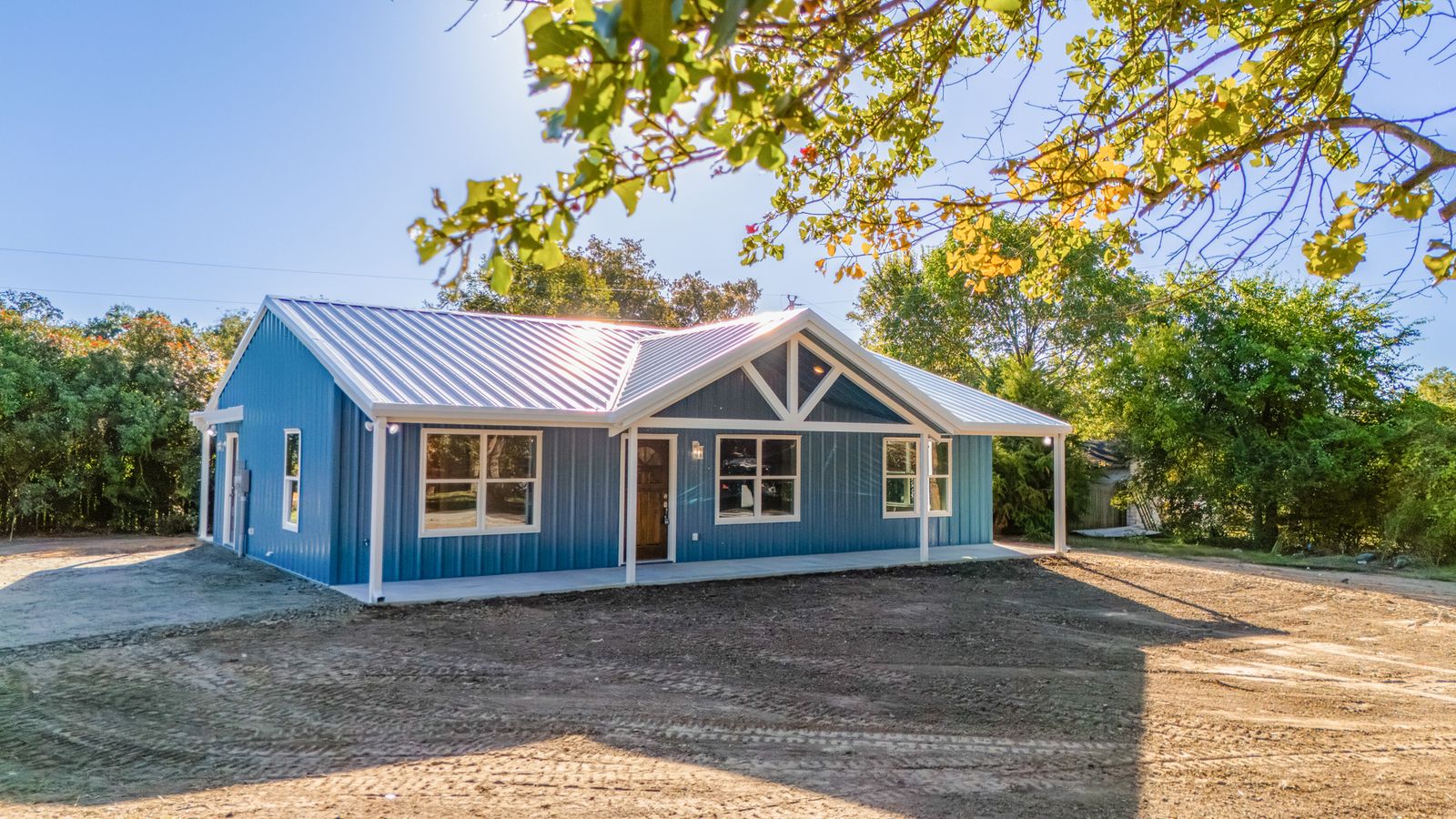
Whispering oaks barndo
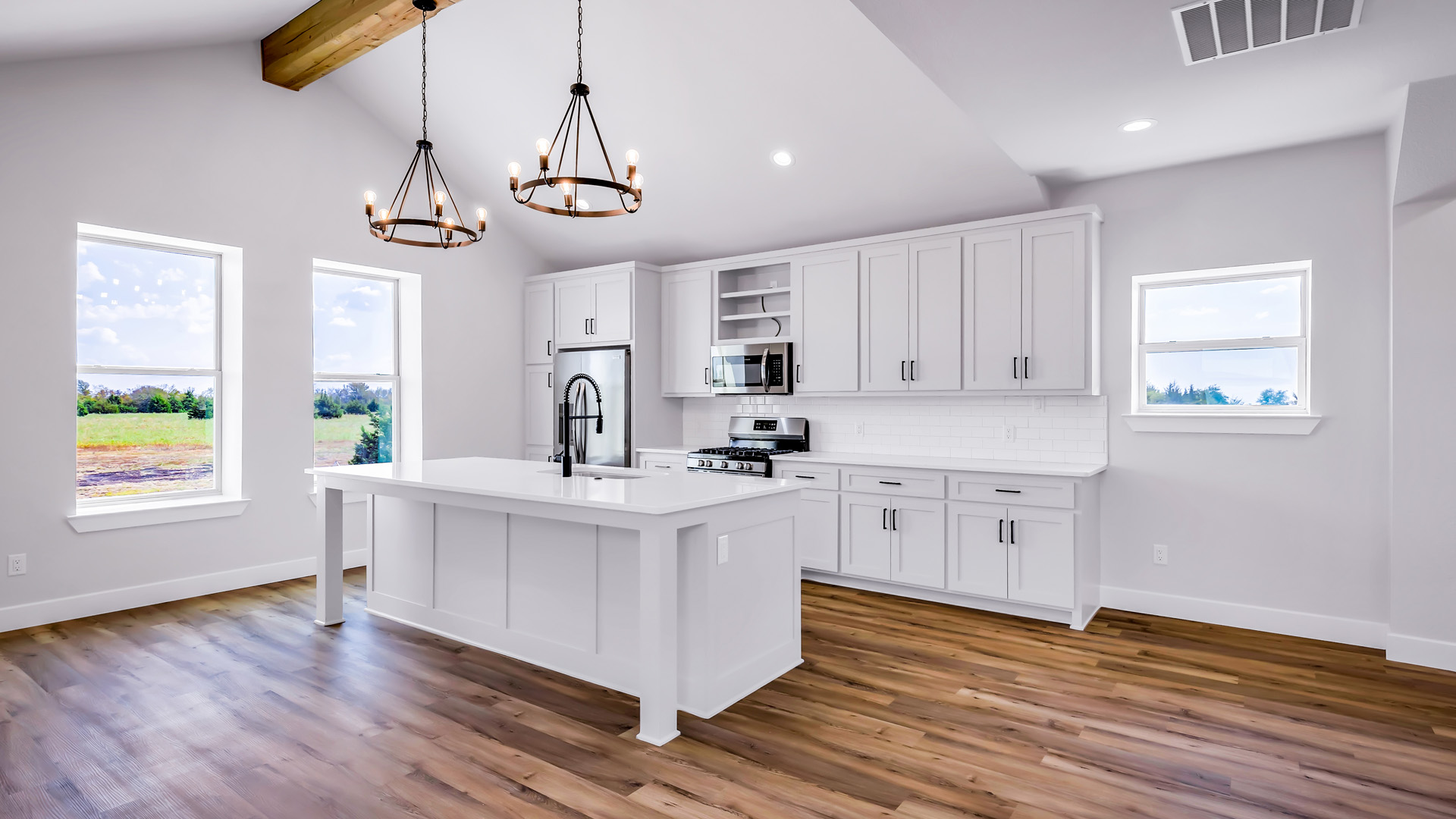
Honey Hive Barndo
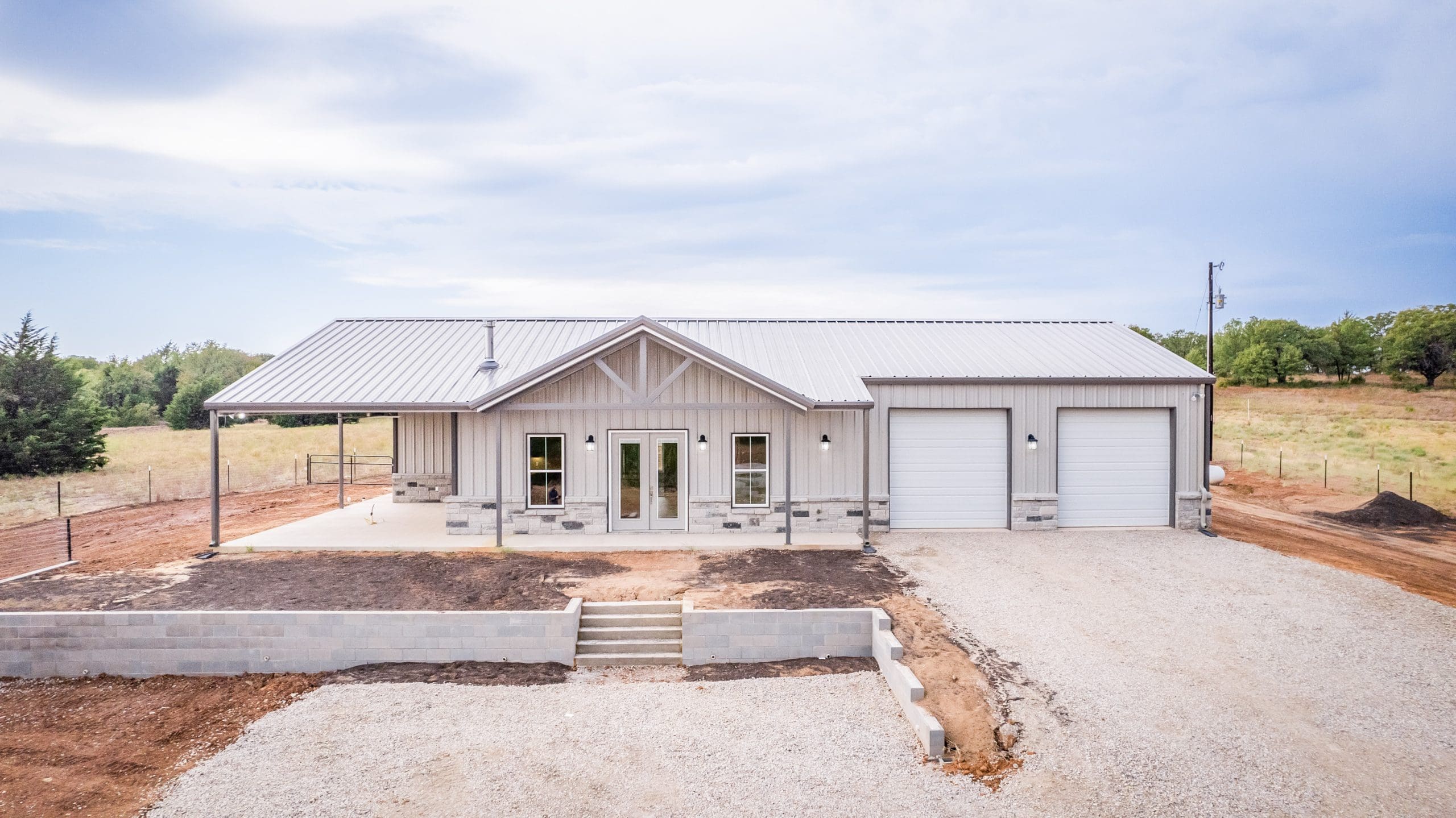
Cozy Cottage Barndo
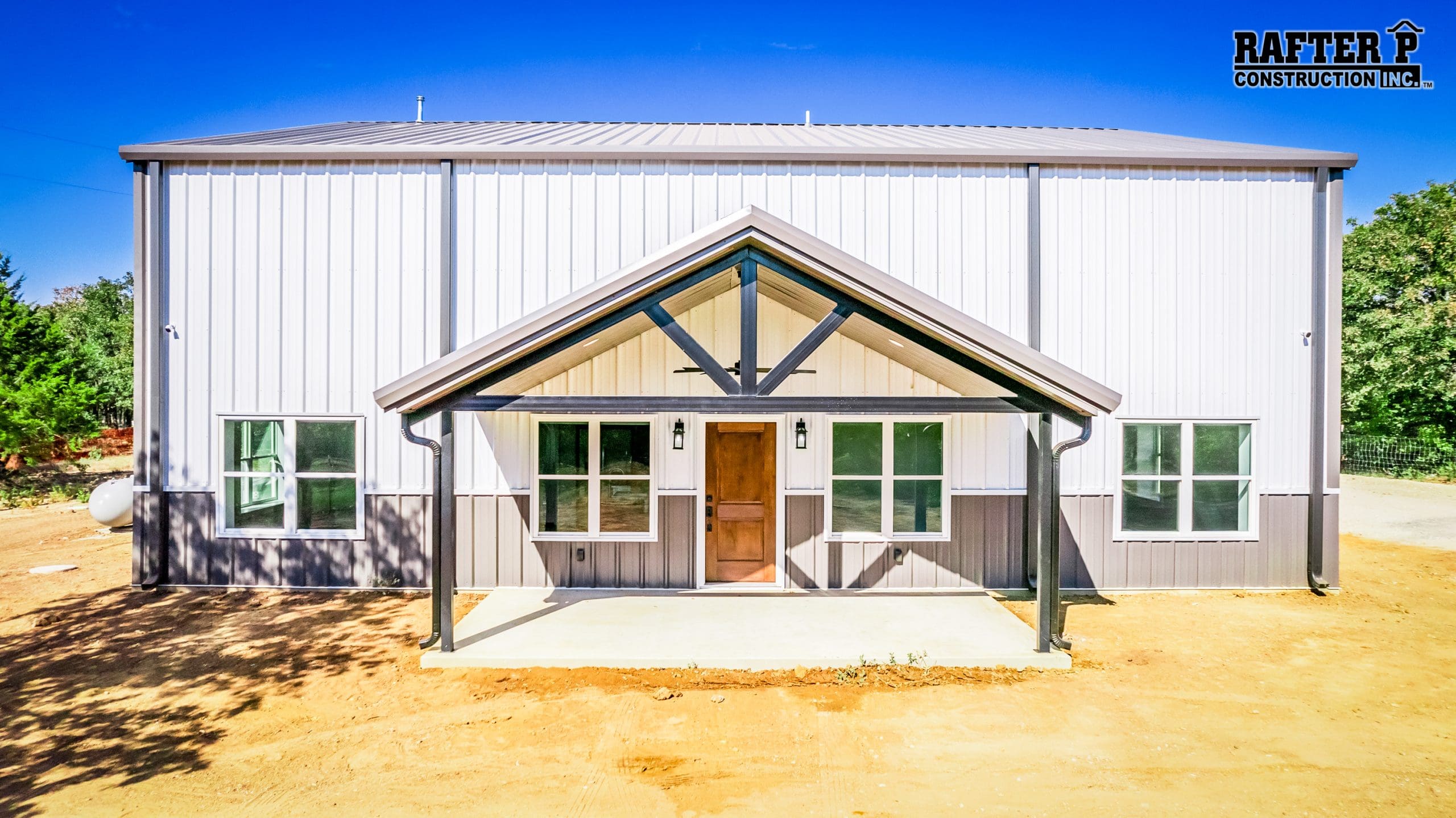
Hidden Stables Barndo
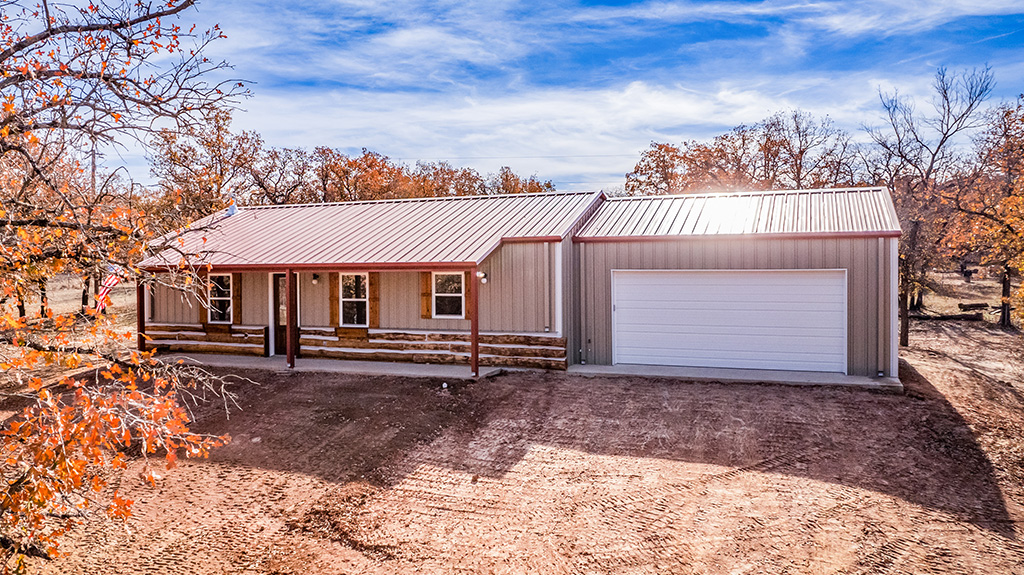
Paradise Road Barndo
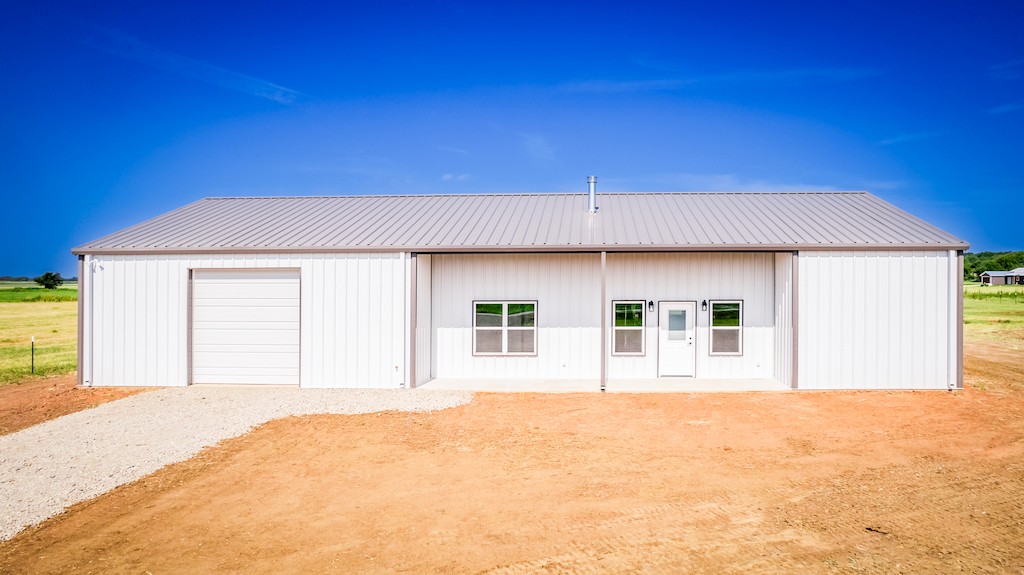
The Farmers Daughter
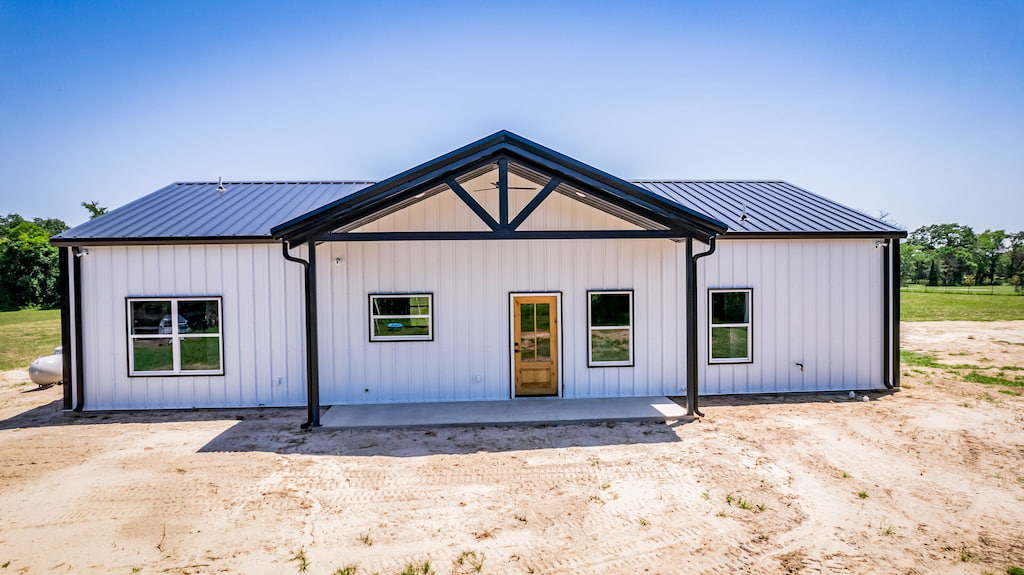
Bohemian Farm Barndo
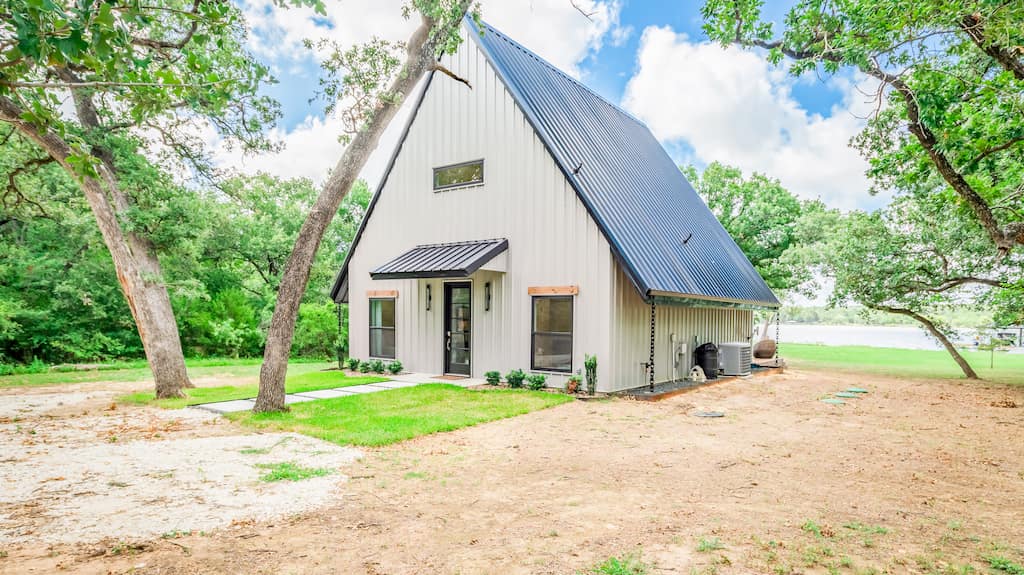
The A Frame Dream Barndo
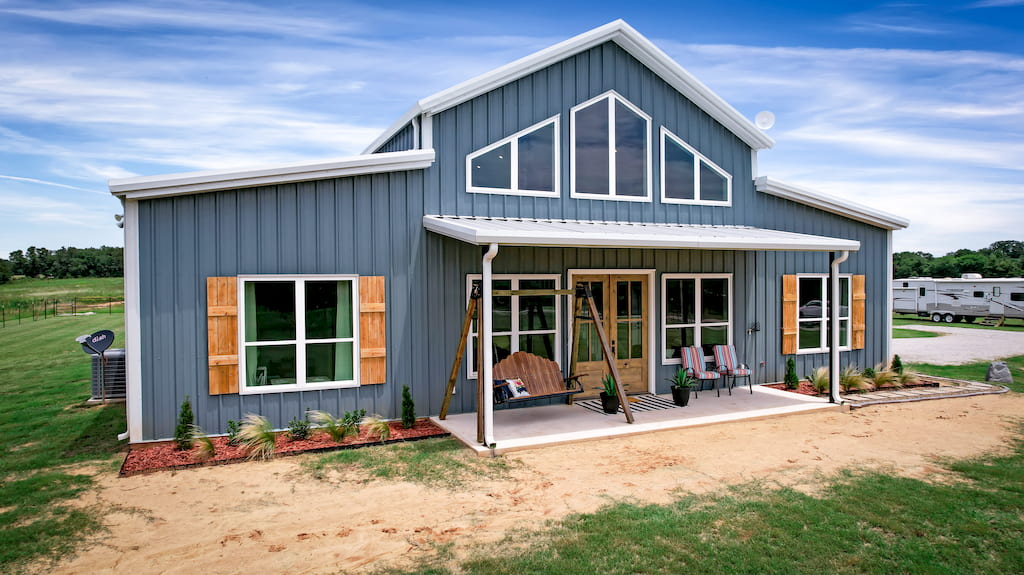
C5 Farm Barndo
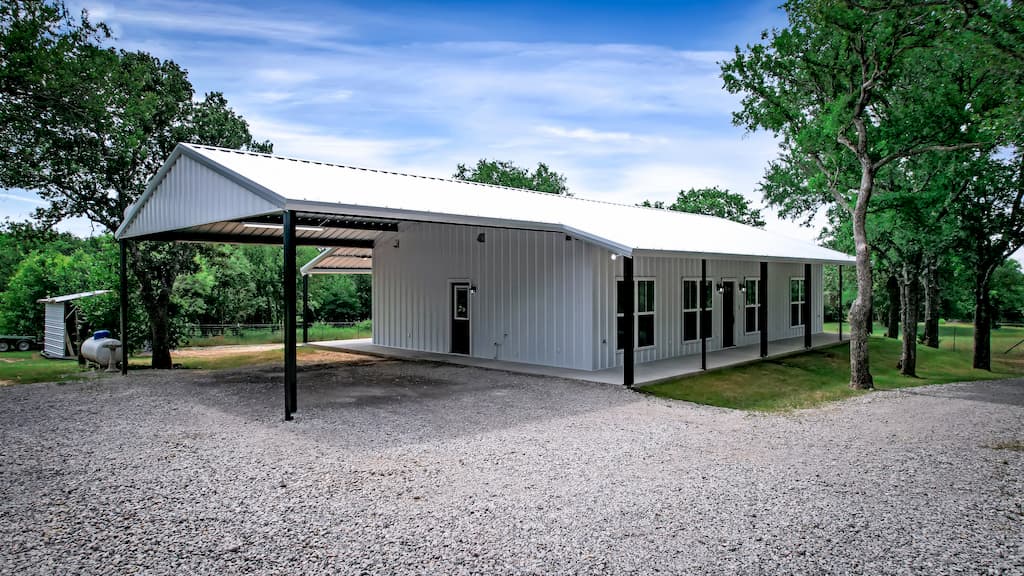
Chuckwagon Barndo
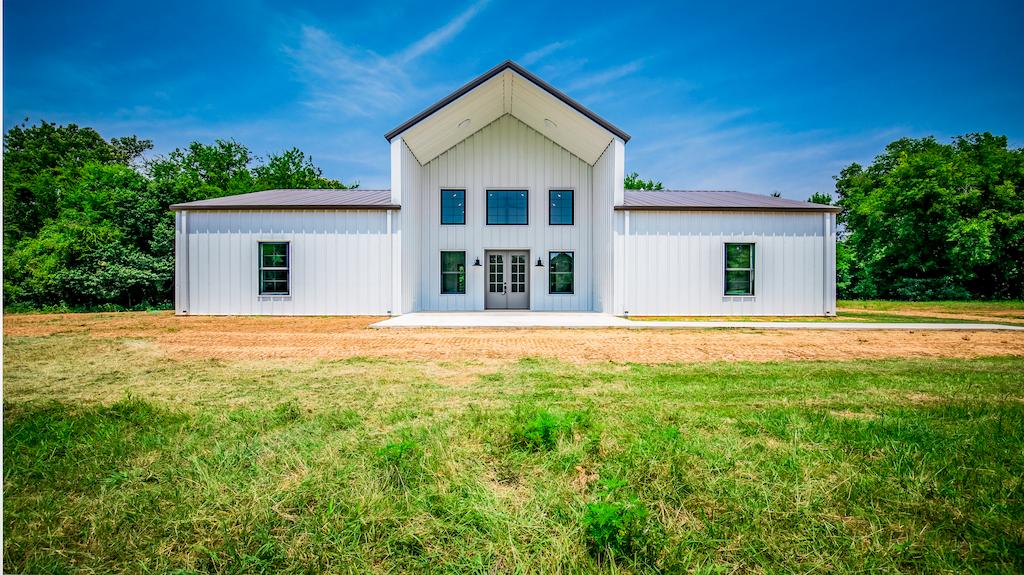
The Fresh Start Barndo
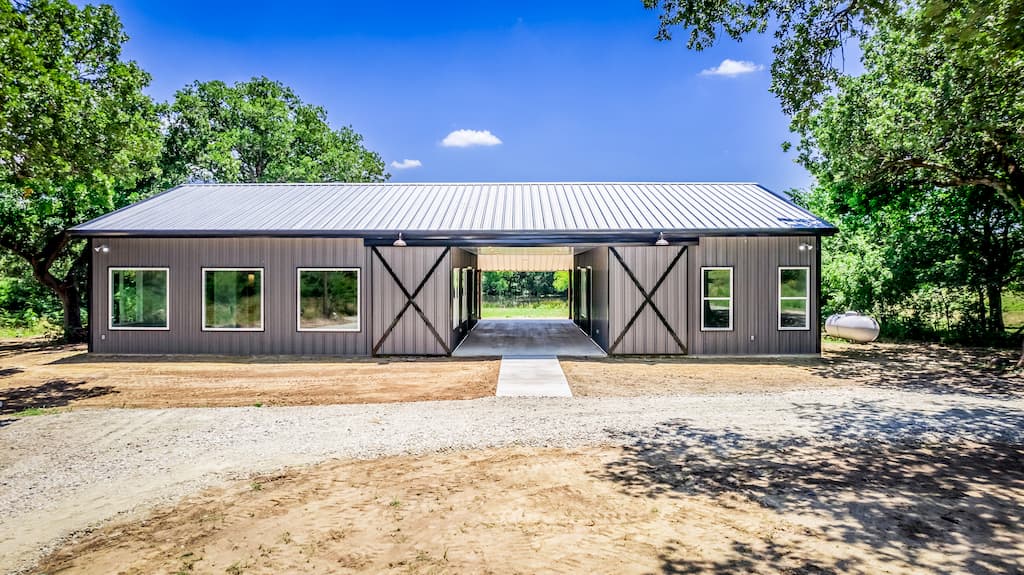
Easy Breezy Barndo
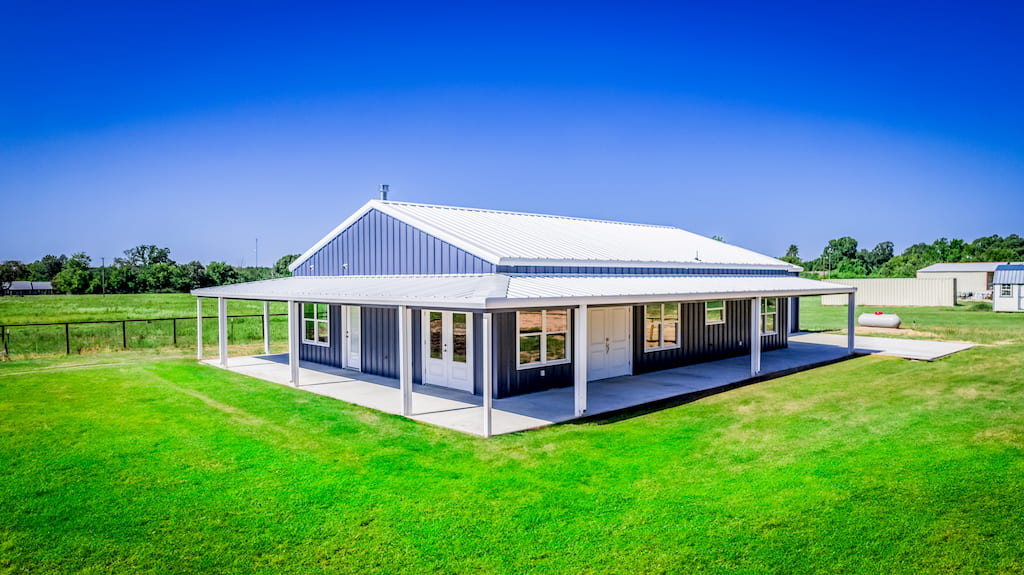

Smokey Creek Barndo
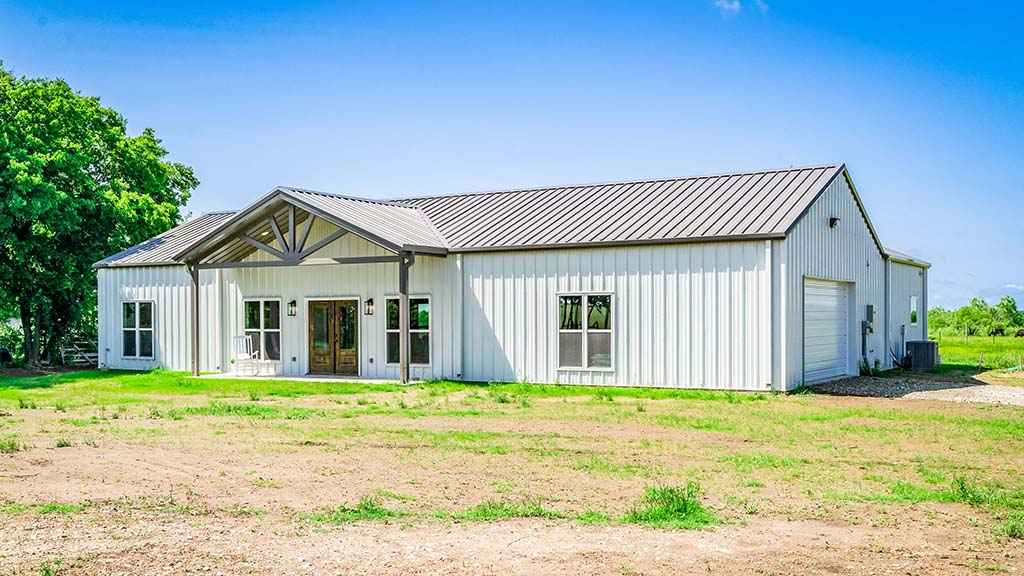
The Neverland Barndo
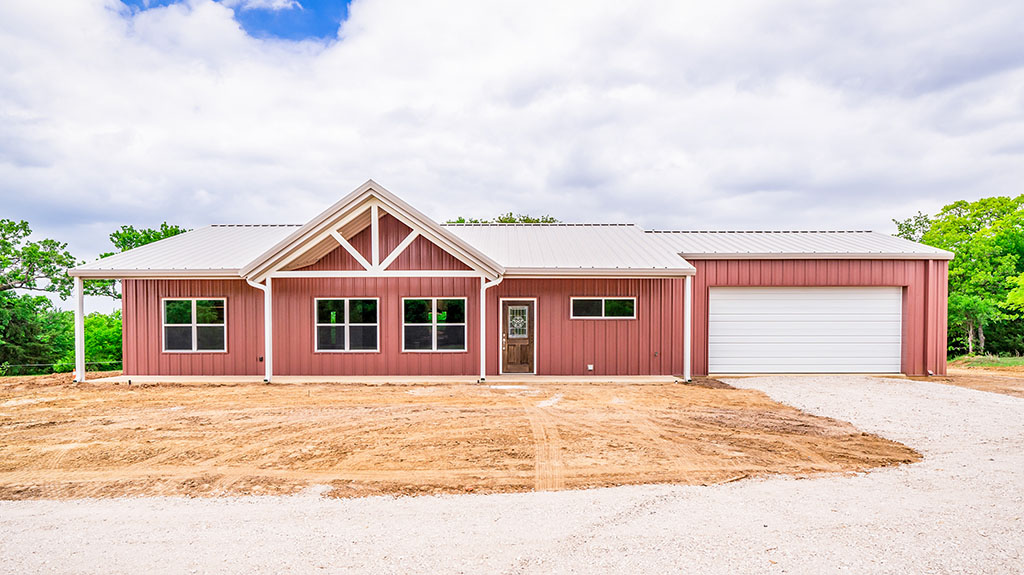
Across the Pond Barndo
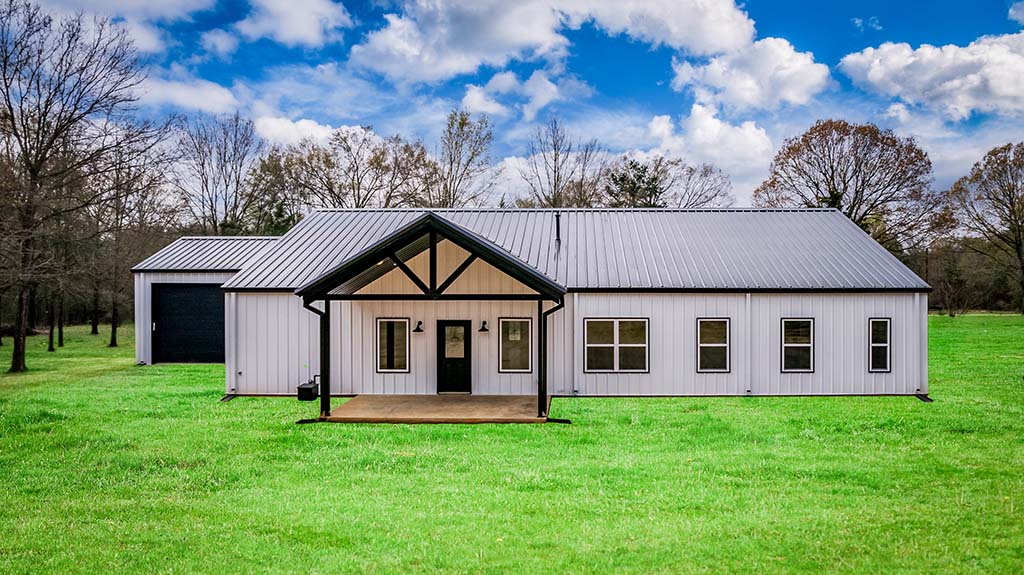
Eagles Nest Barndo
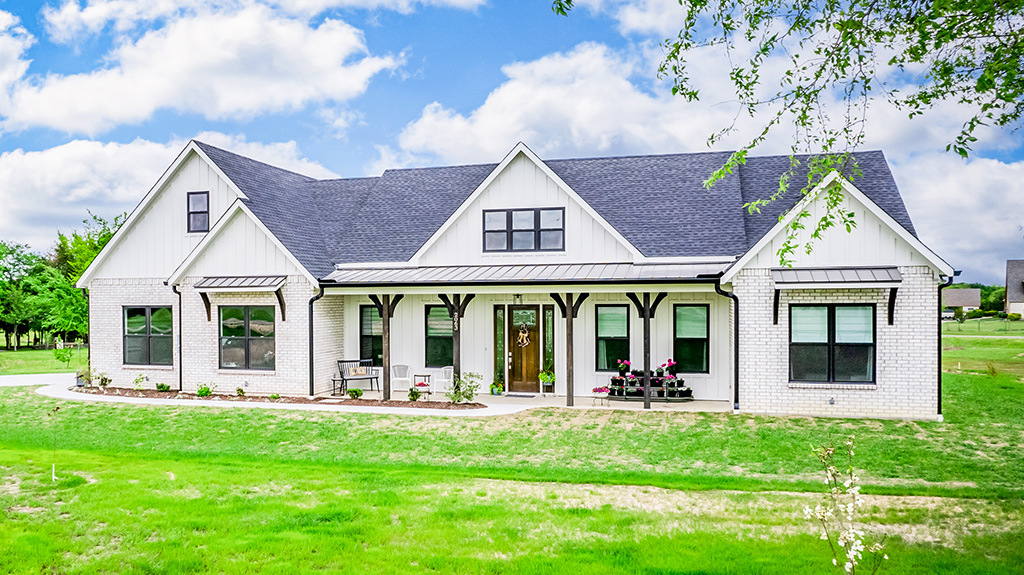
Modern Traditions Barndo
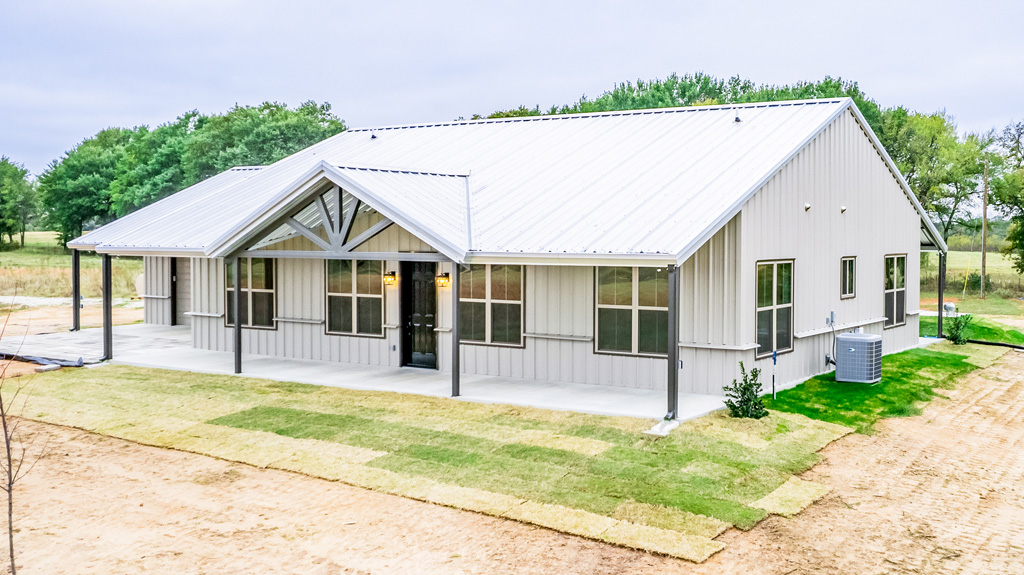
Endless Views Barndo
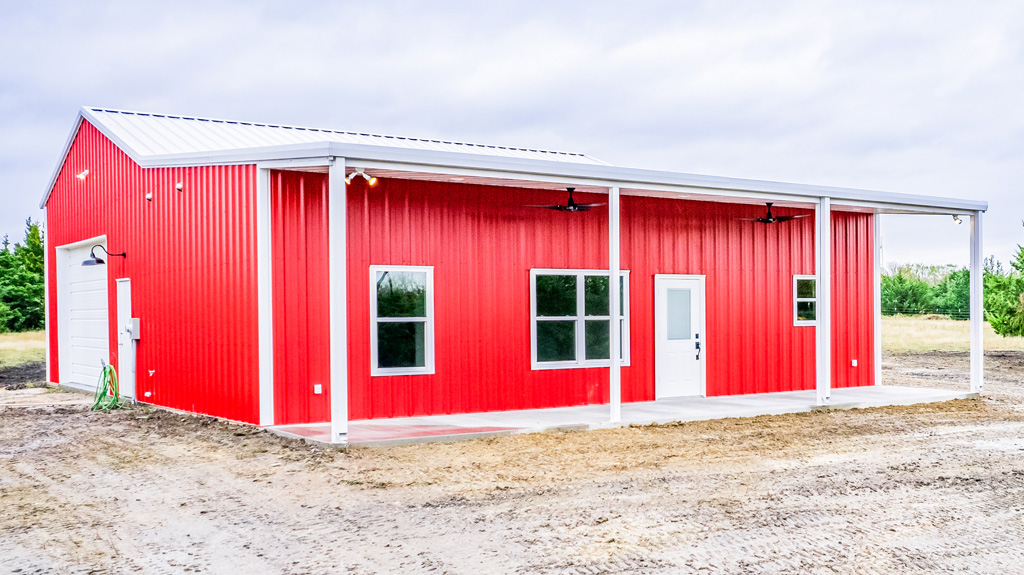
Boise D'Arc Barndo
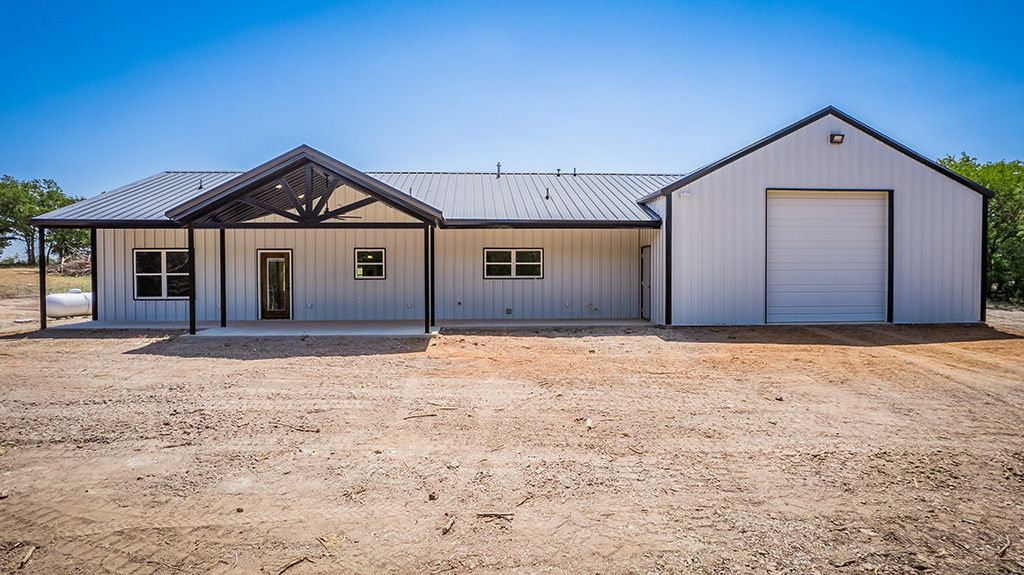
Canyon Lands Barndo
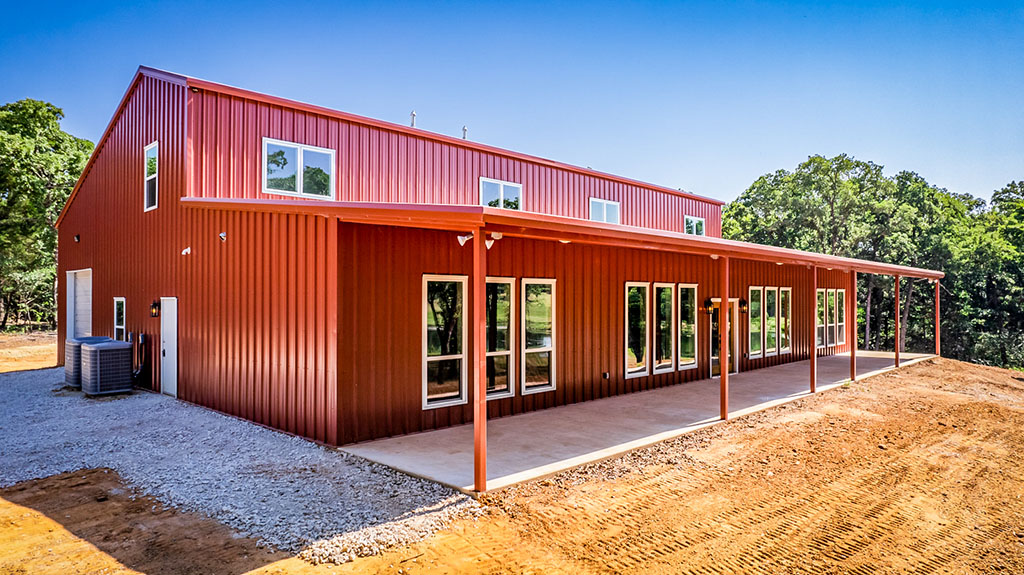
Lake House Barndo
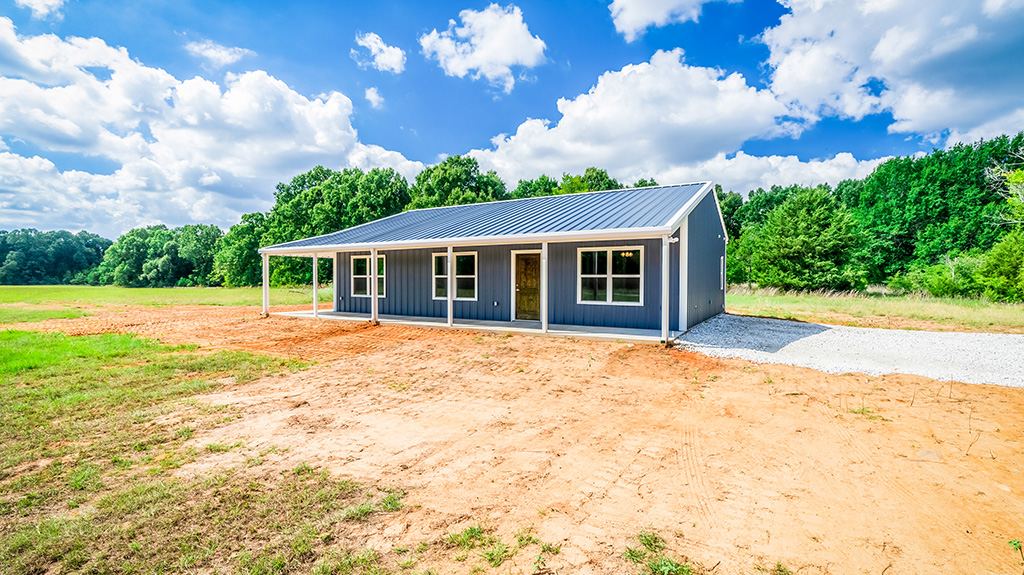
Deer Haven Hideaway
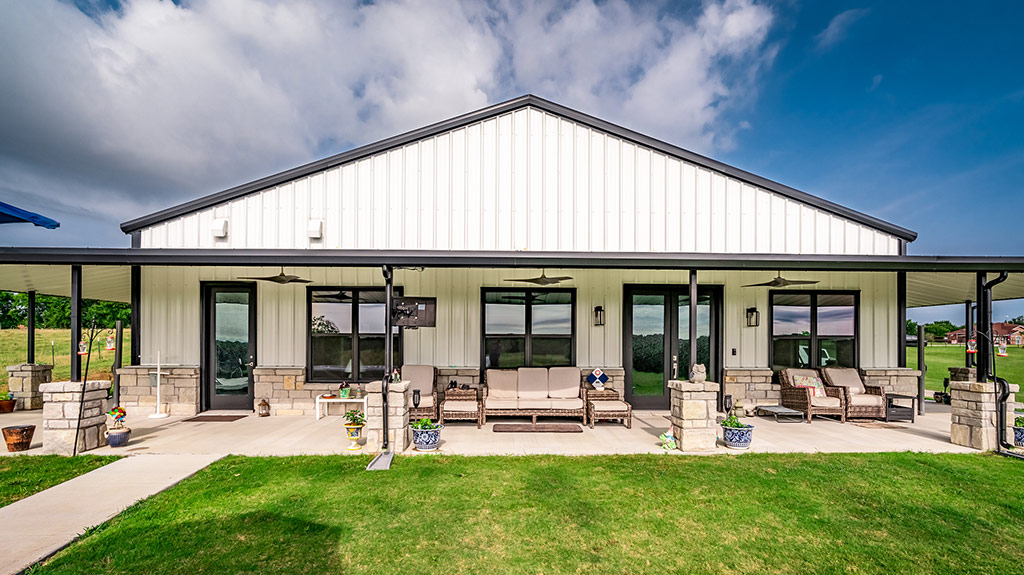
Sabine Bottoms Barndo
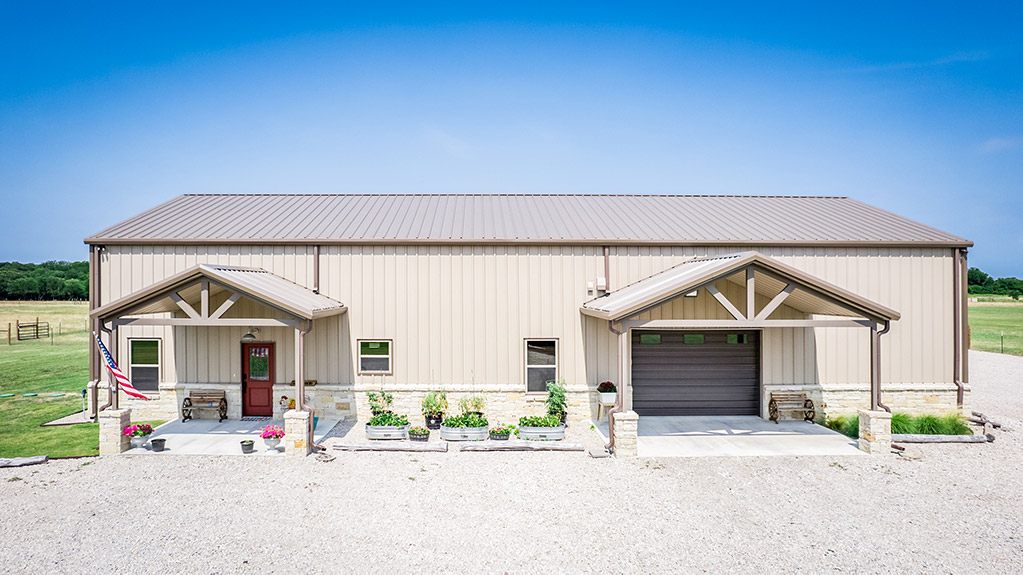
The Loft Barndo
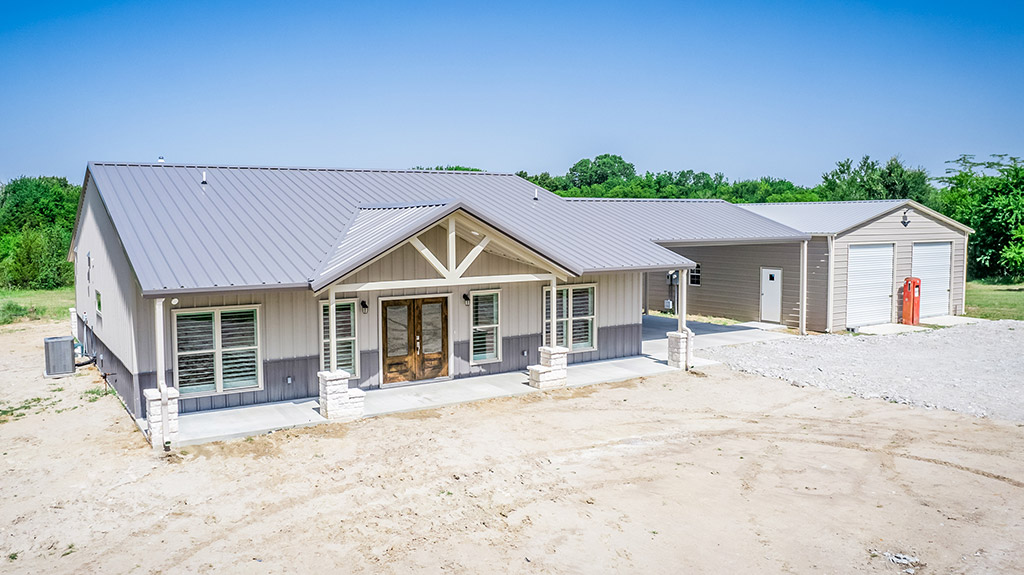
Bare Creek Barndo
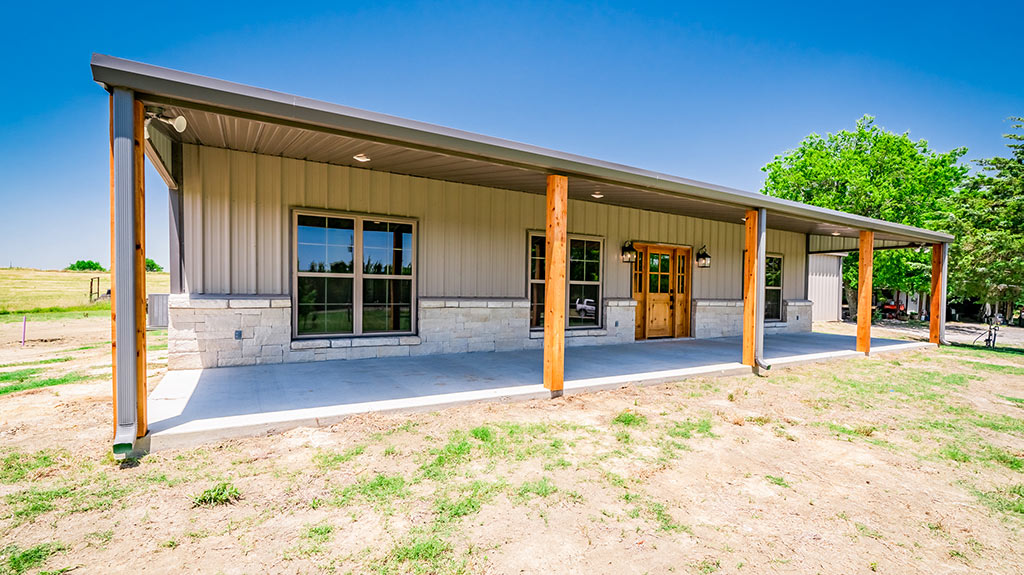
The Last Stop Barndo
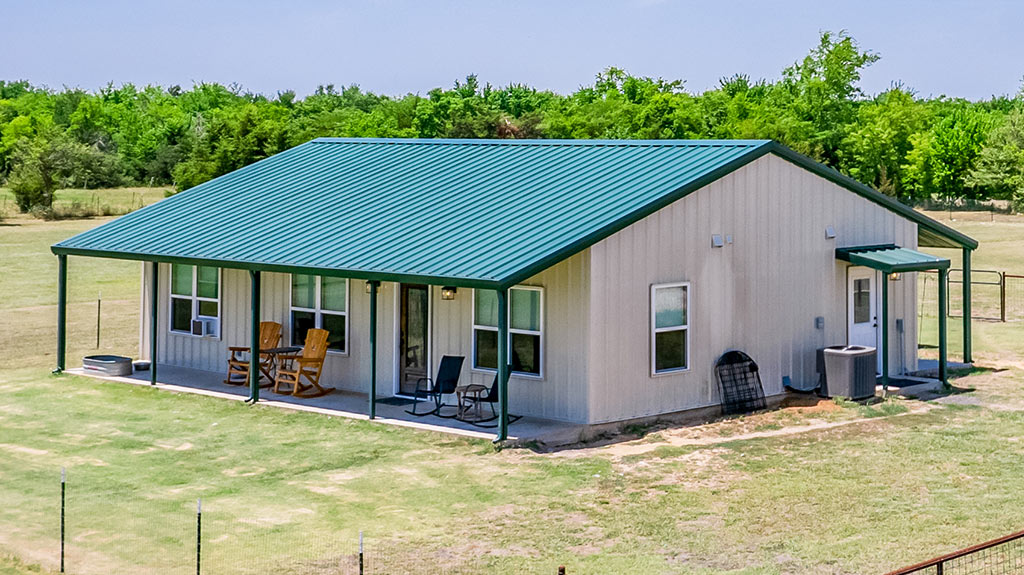
White Rock Living Barndo
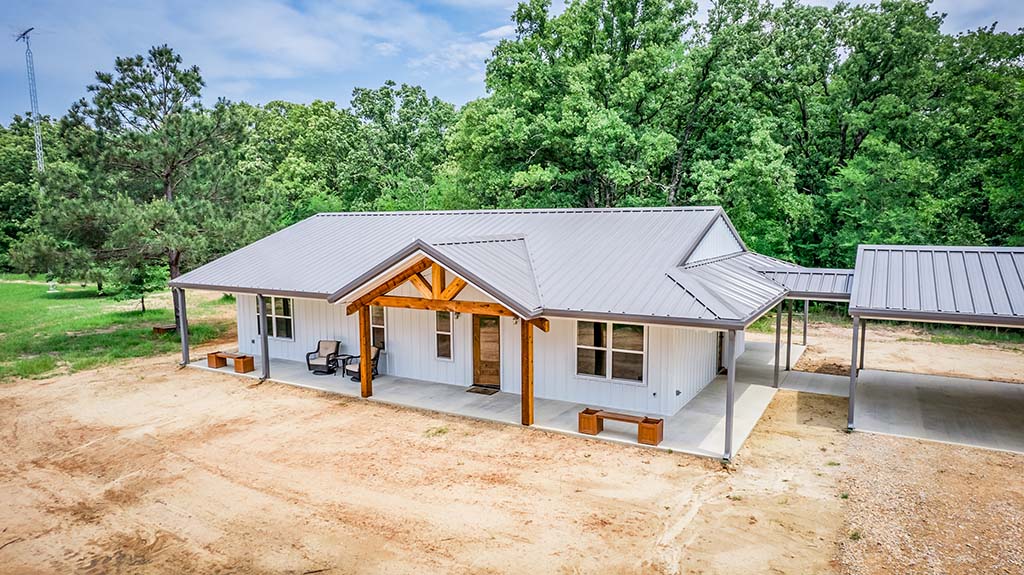
Cedarview Barndo
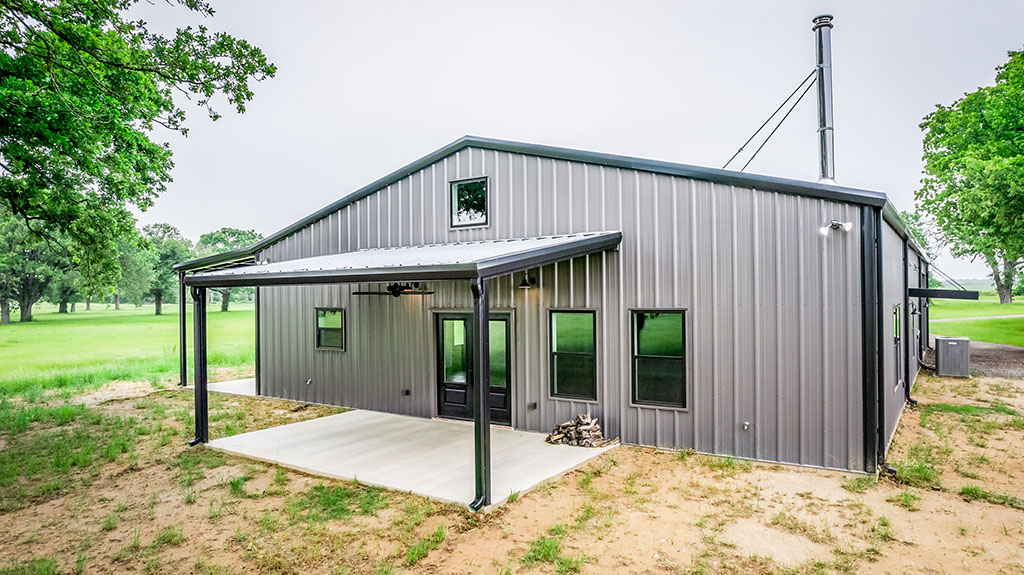
Trainer's DREAM Barndo
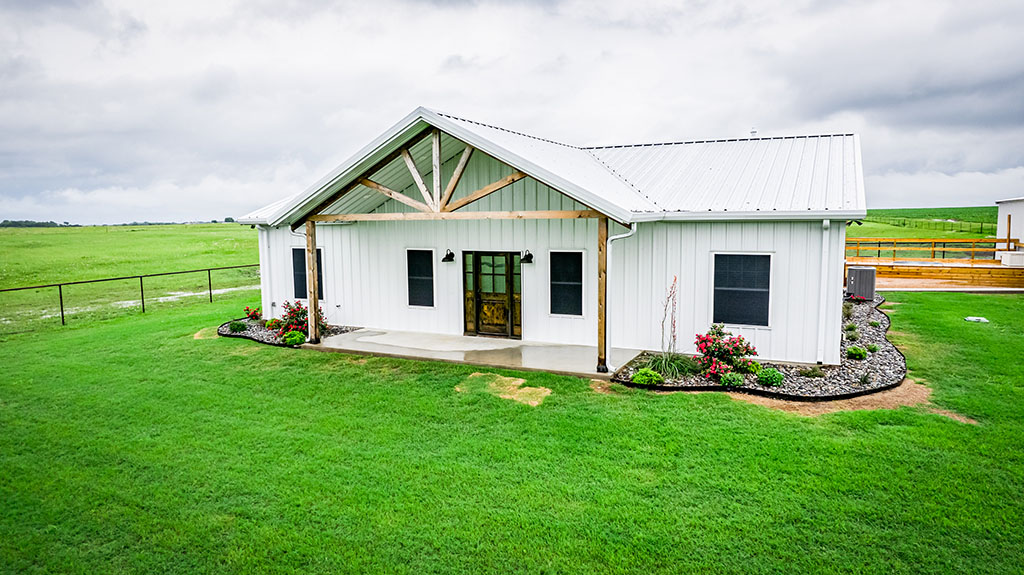
Sunrise Barndo
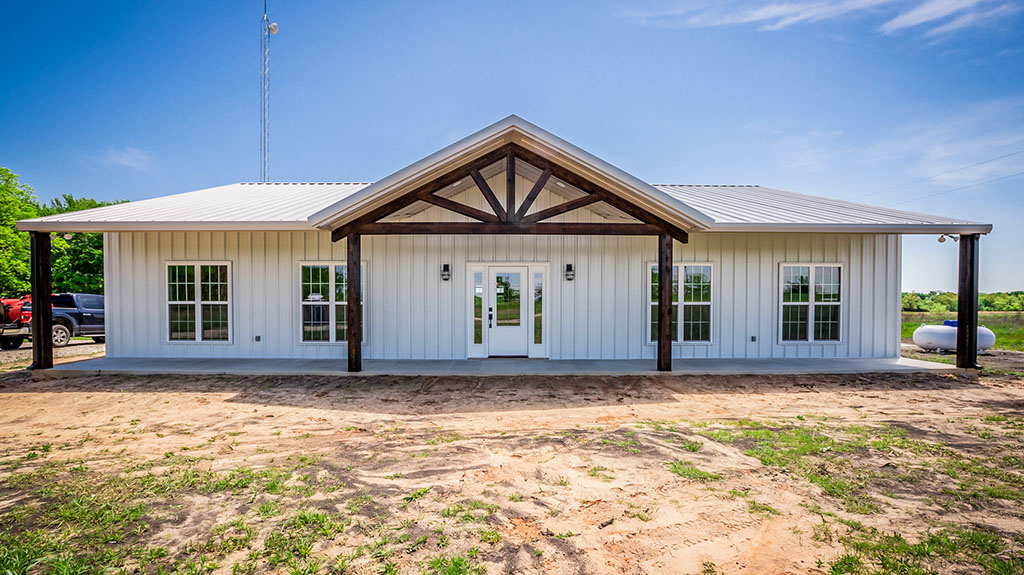
Barefoot Barndo
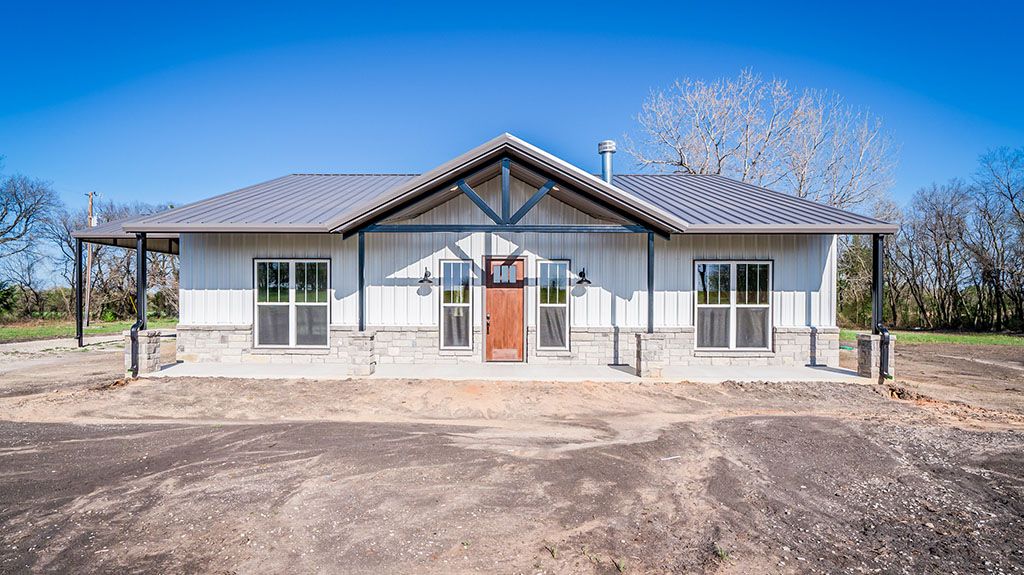
Sunnyside Barndo
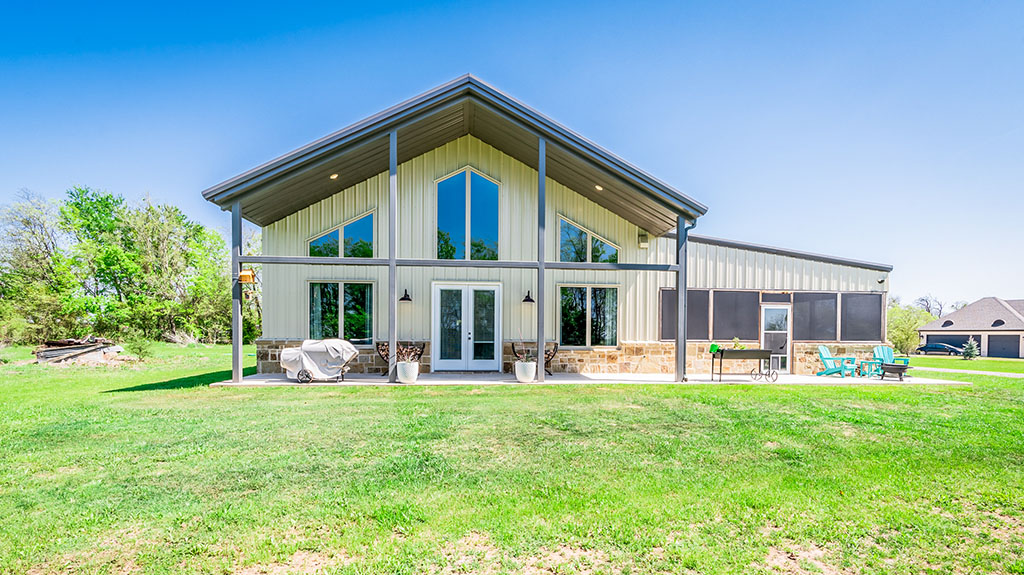
Bachelor Pad Barndo
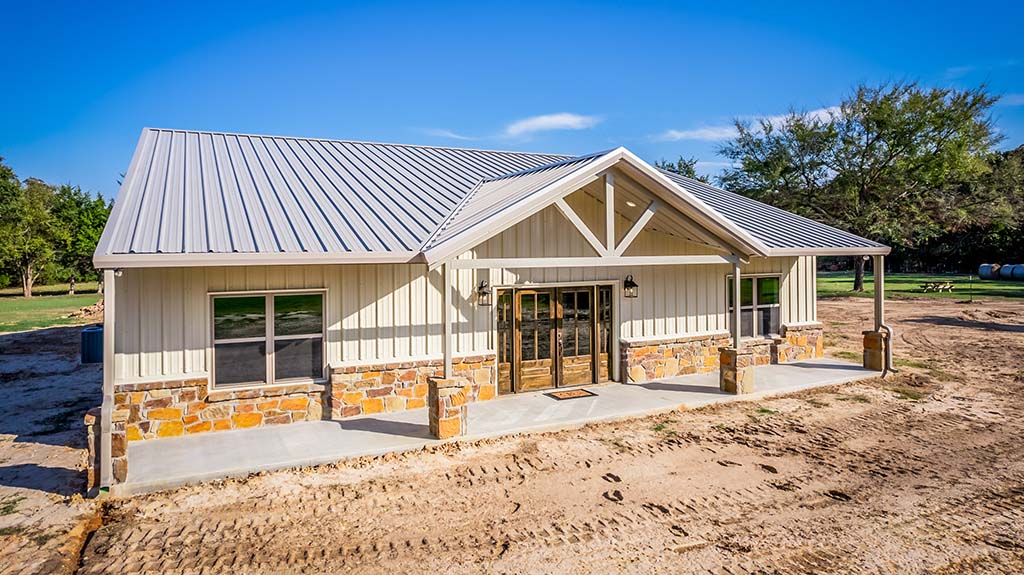
Rockin' B Barndo
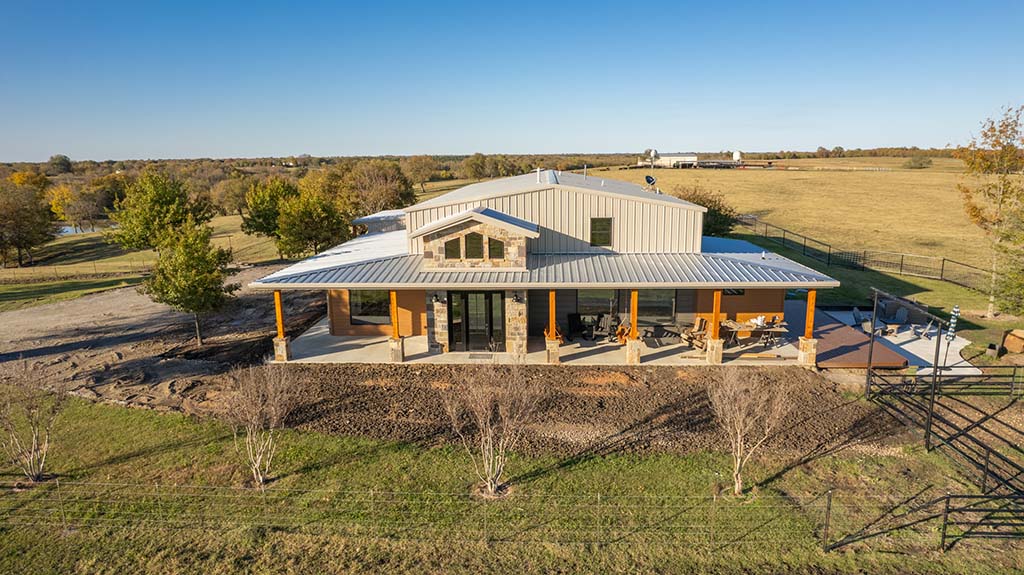
Bentley's Revived Barndo
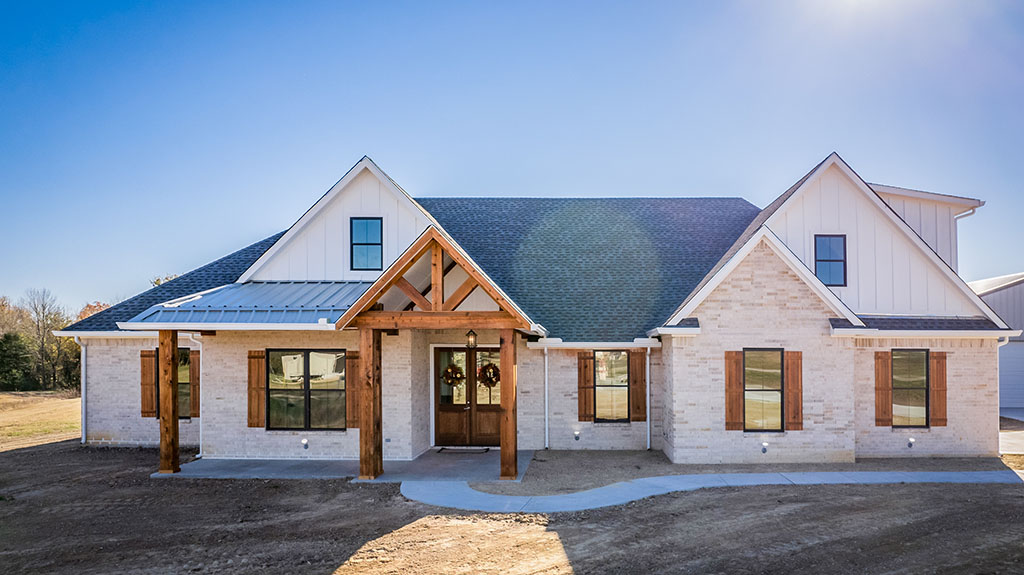
The Shady Grove Barndo
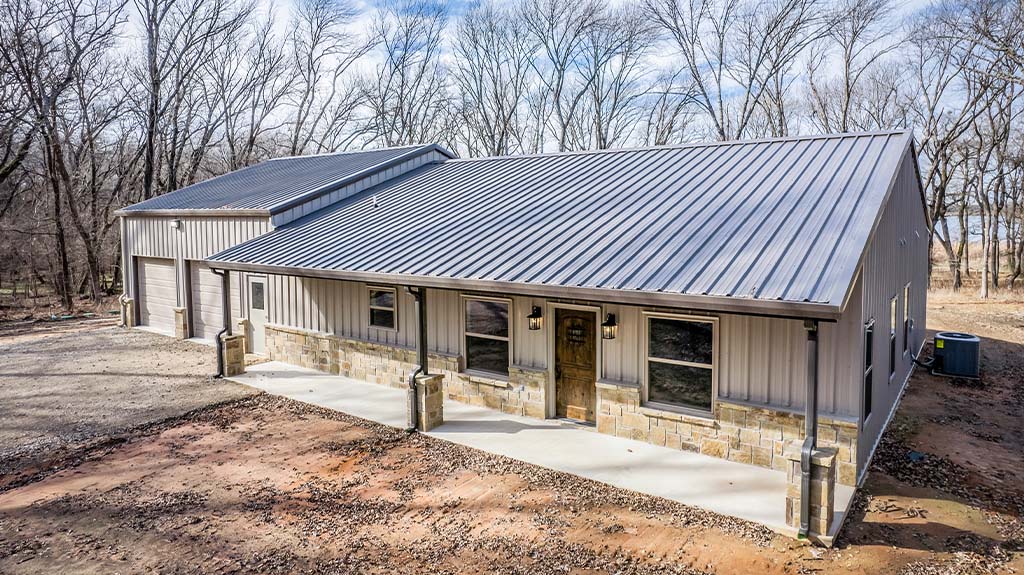
Mancave Barndo
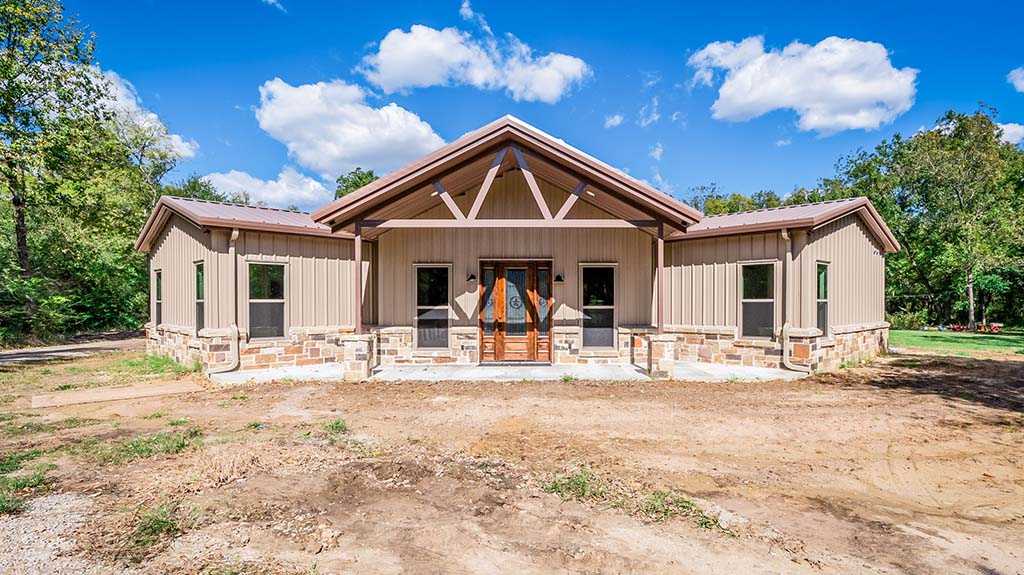
Barndo With Wings
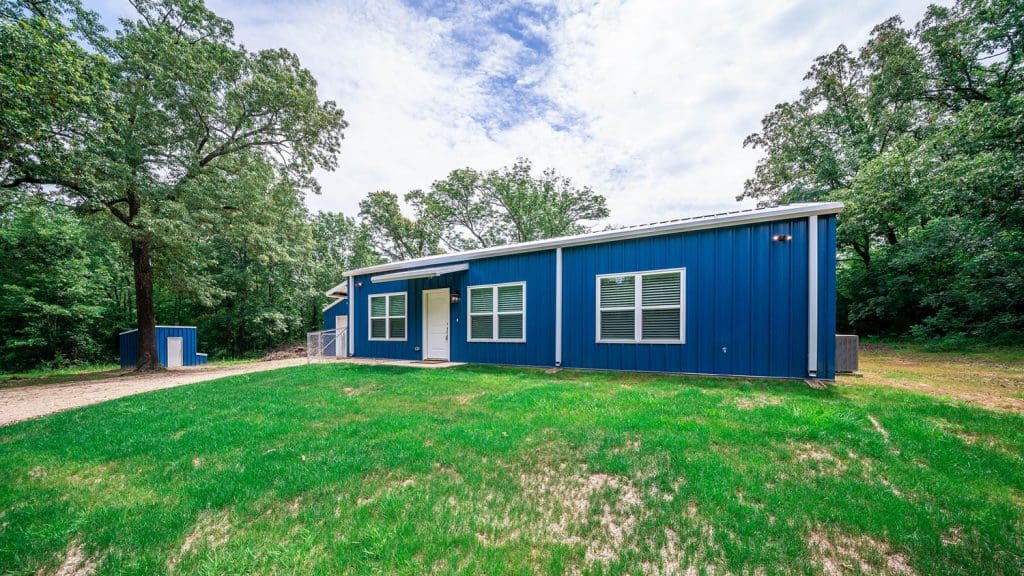
Back in the Sticks barndo
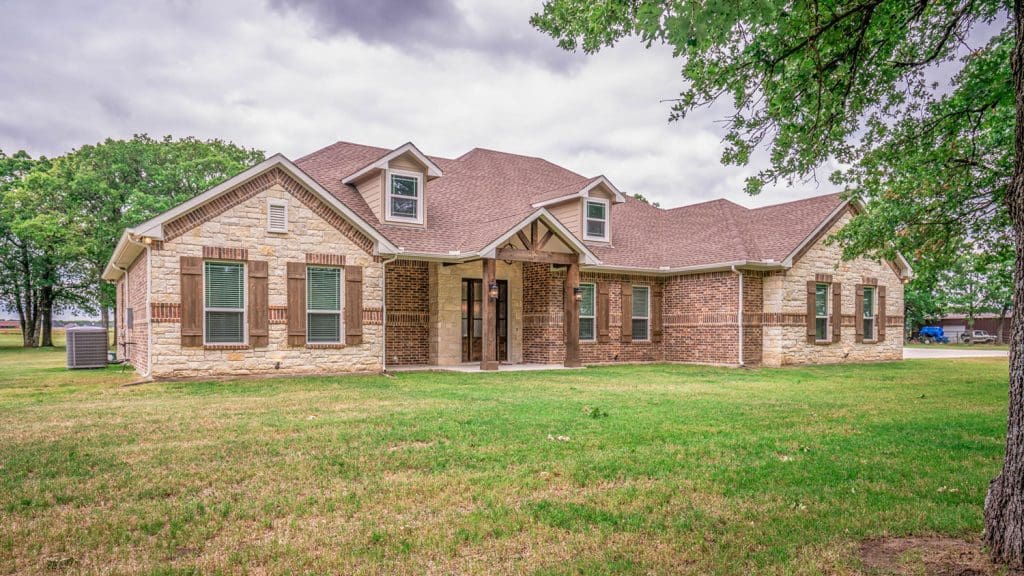
You'll never leave conventional
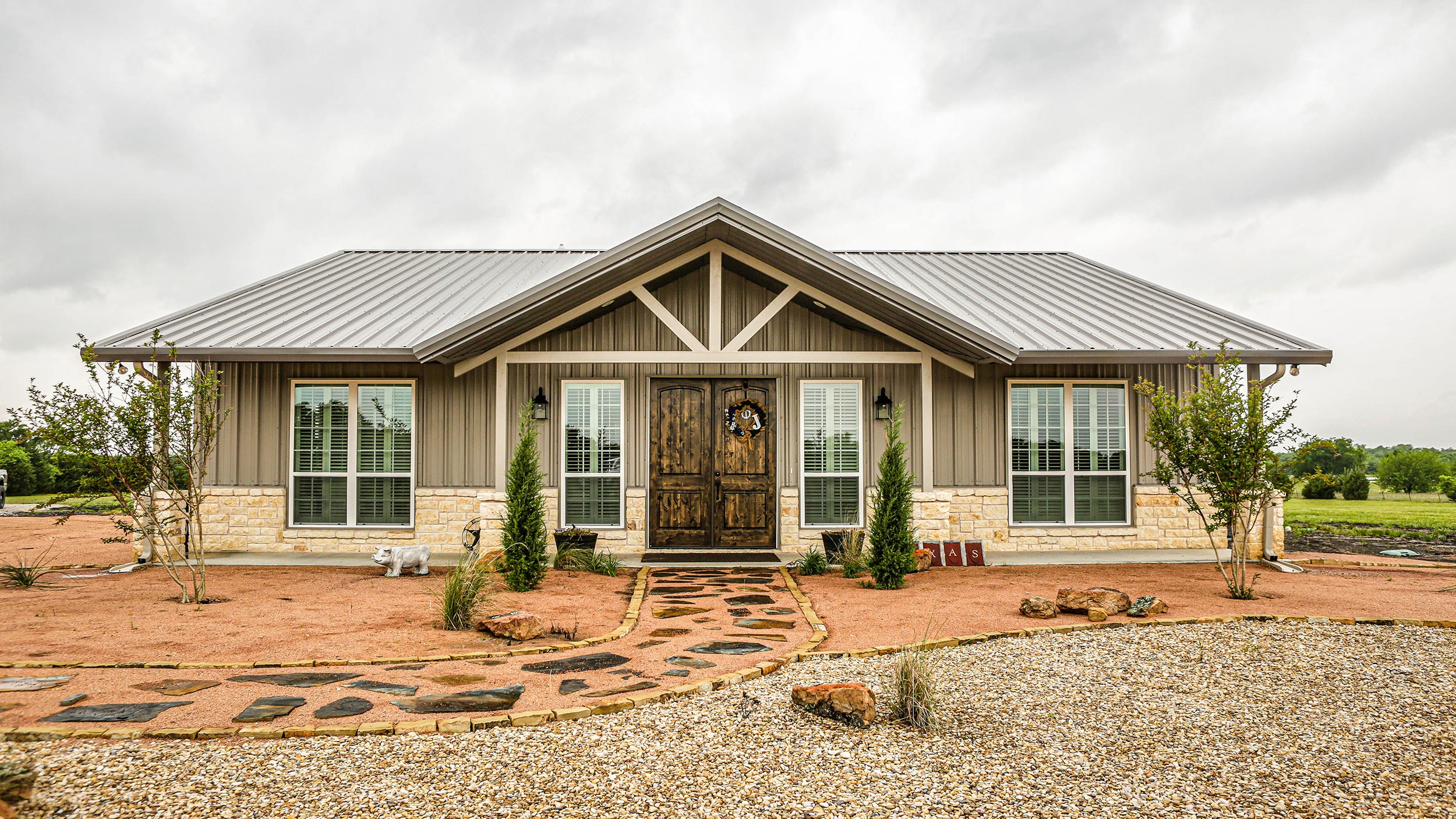
High Hog Barndo
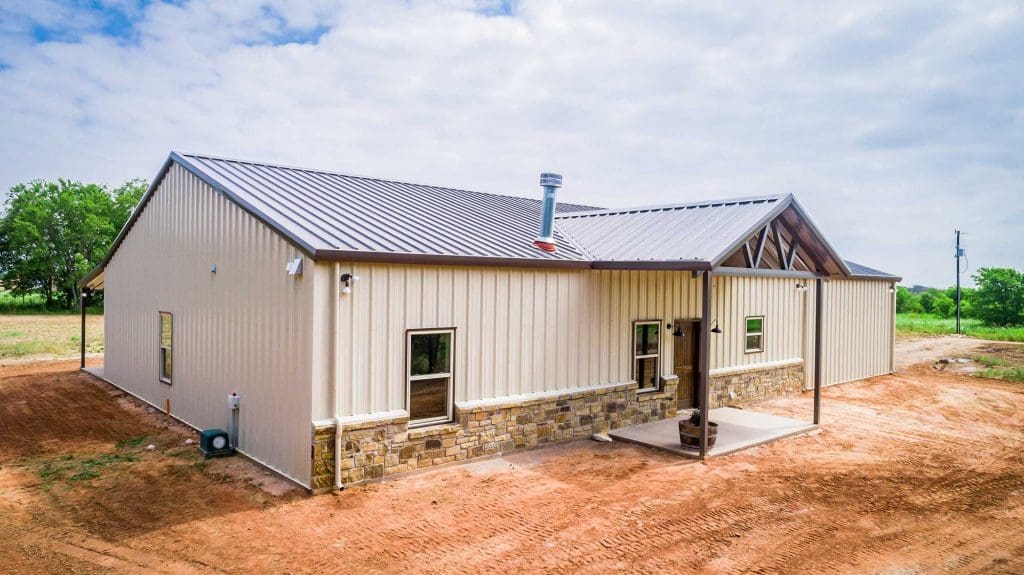
Rocky Rose Barndo
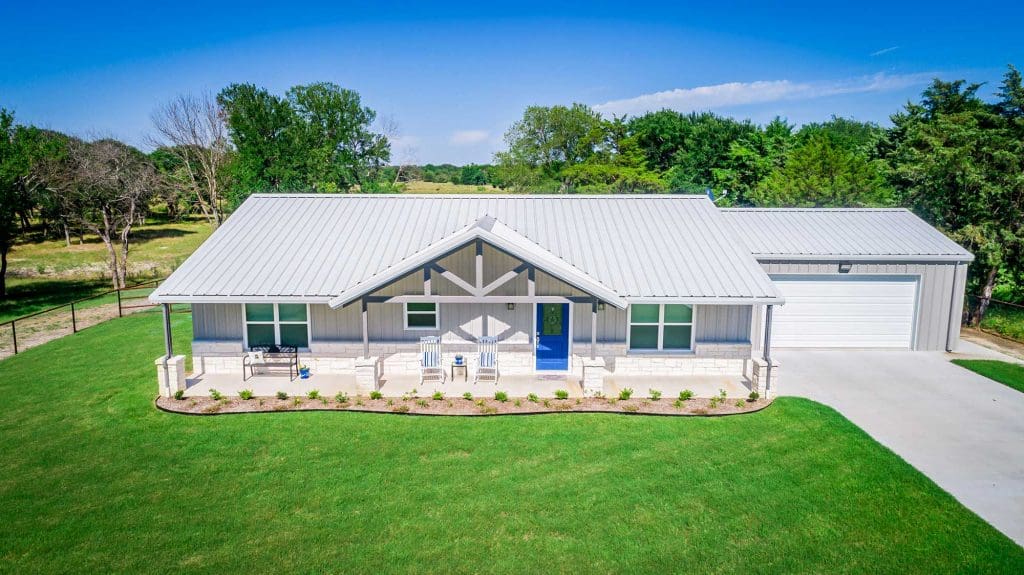
Nonna's Barndo
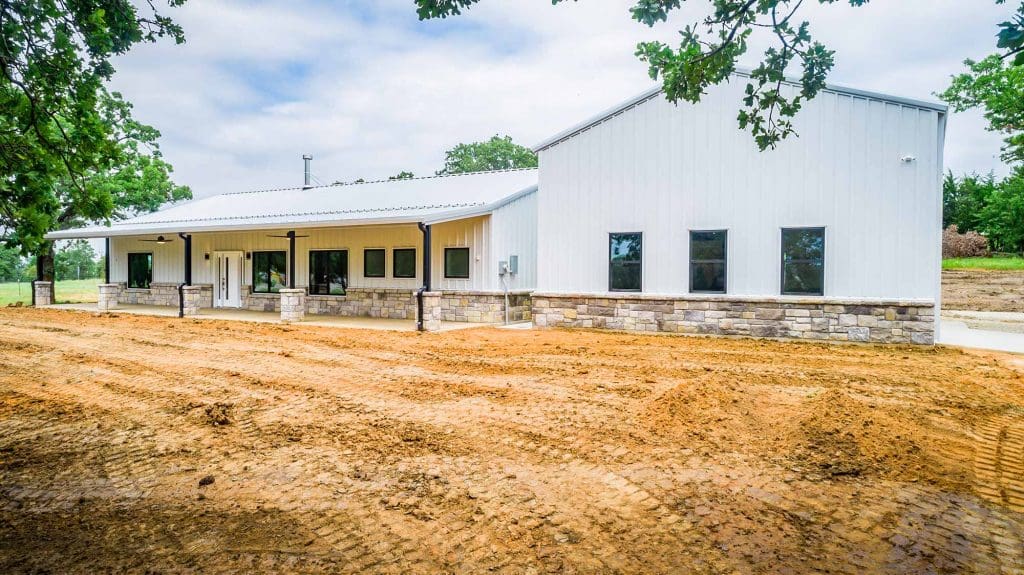
The Valley Barndo
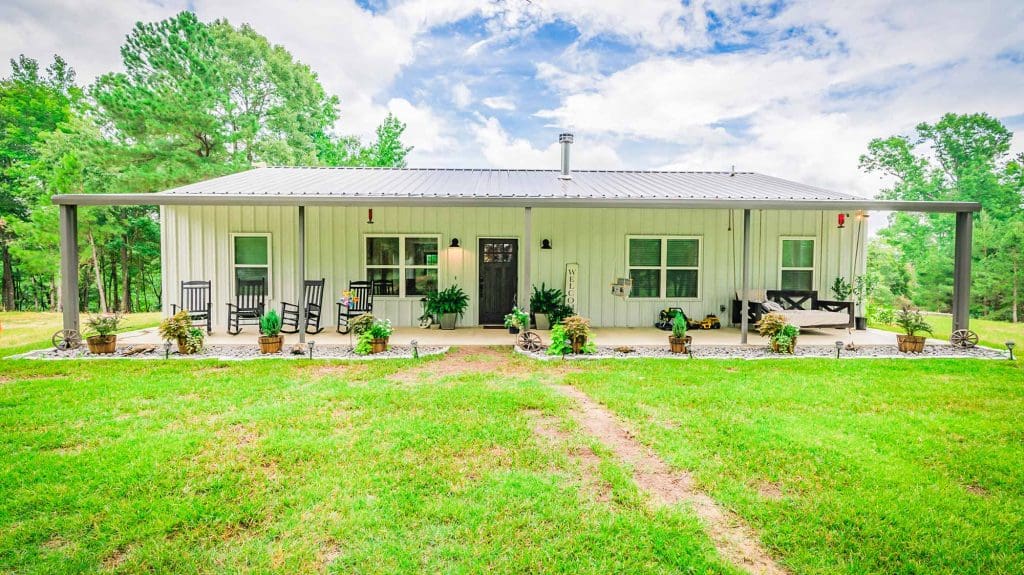
Salt Fork Barndo
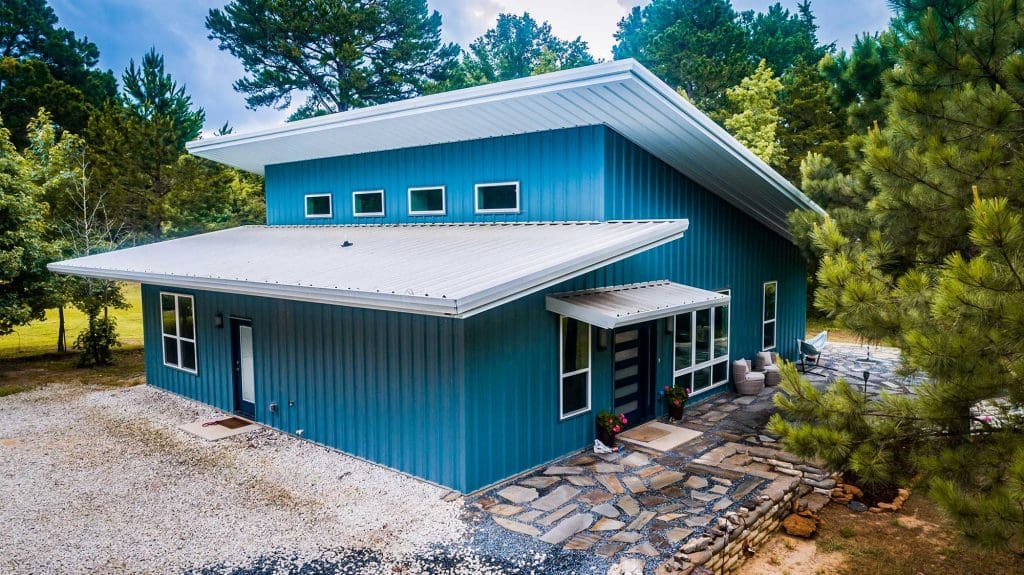
Modern Meets Barndo
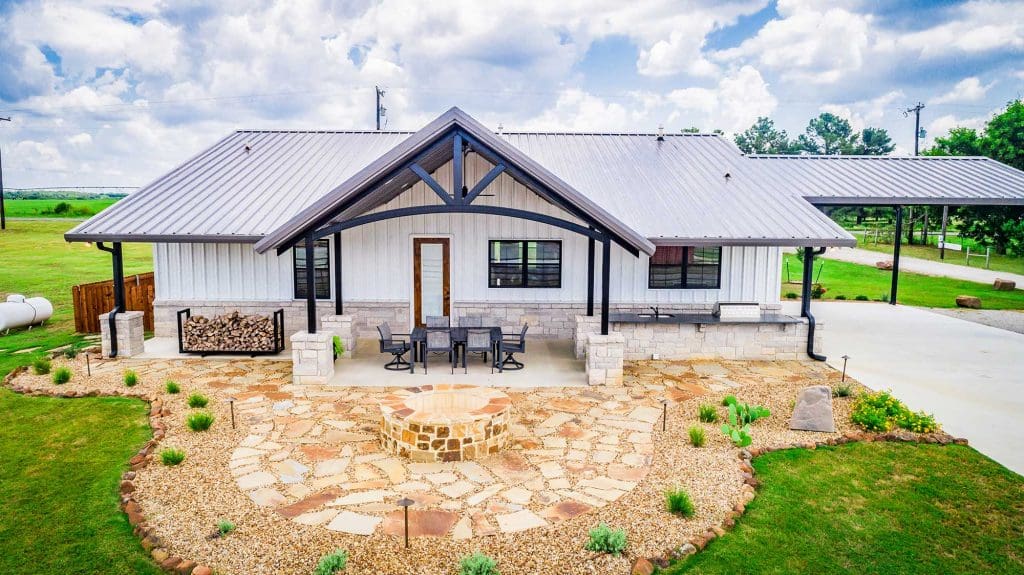
Eighter from Decatur Barndo
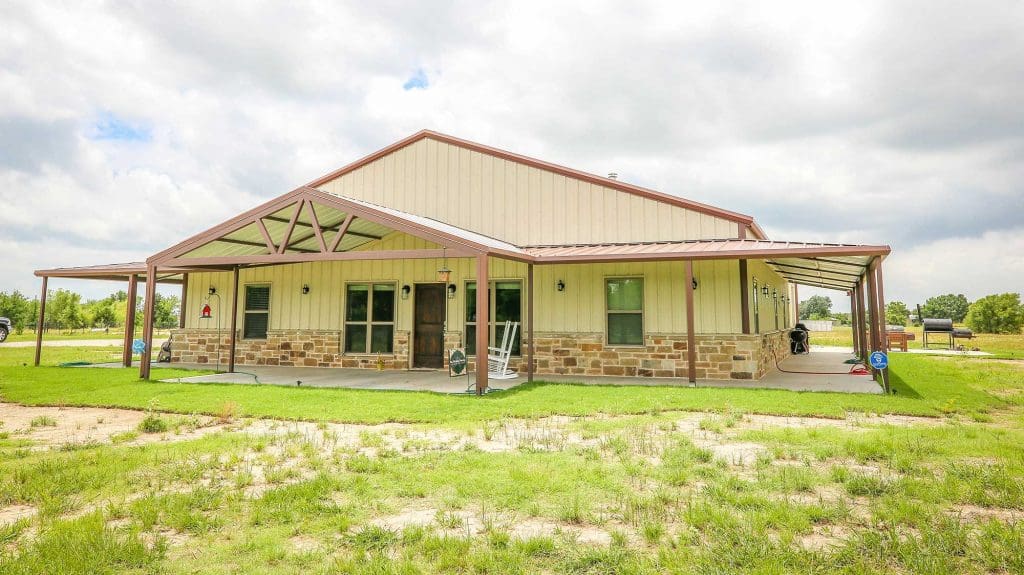
Cowgirl Barndo
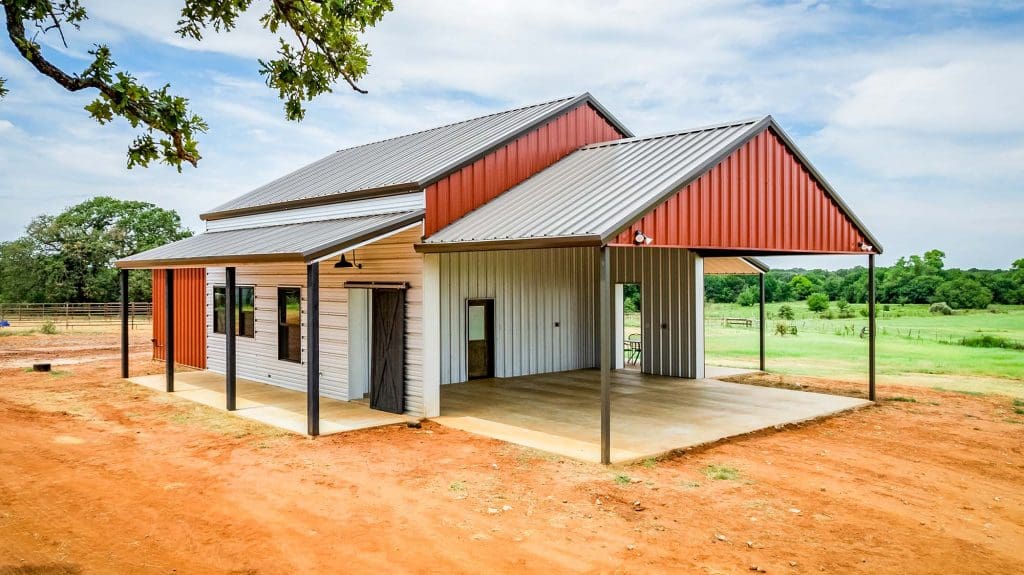
The Rustic Dream Barndo
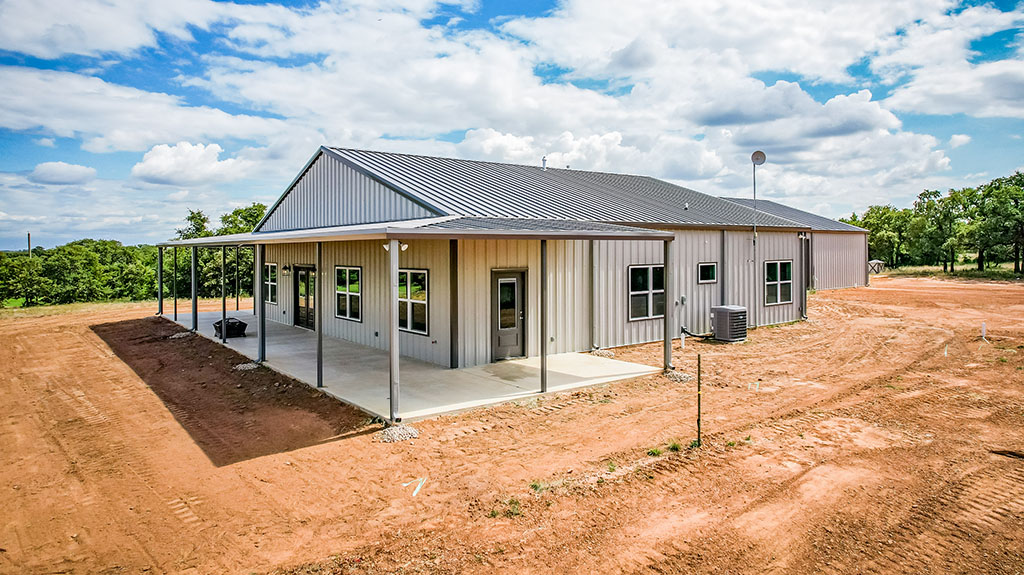
Sweet as Tea Barndo
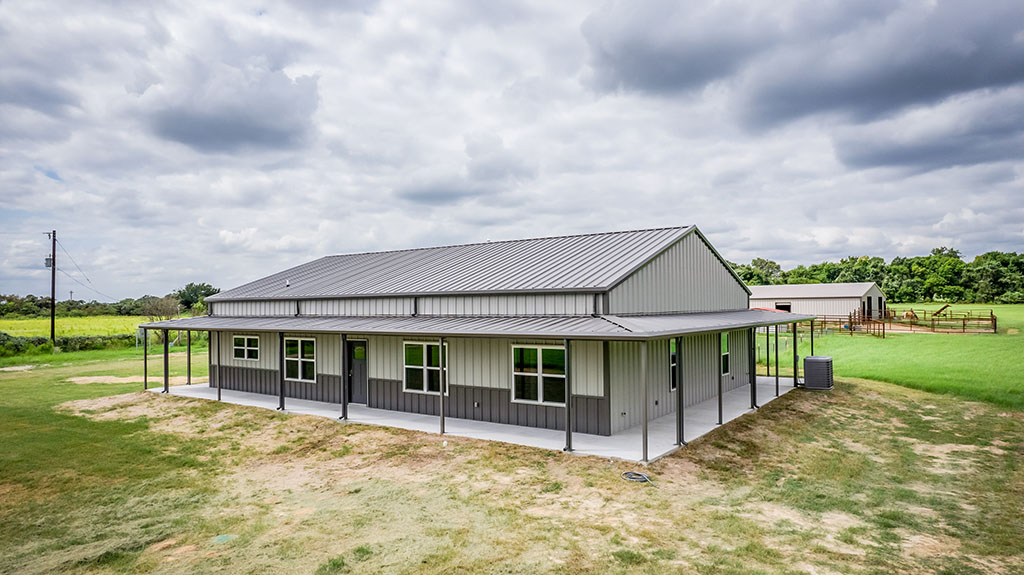
Heartland Barndo
- Our Design Build Process
- Home Design Process
- Farm & Ranch Commercial
- Home Galleries
- Farm & Ranch Galleries
- Special Project Galleries

- Building of the Month
- Get To Know Tuff Shed
- Press Releases
- Uncategorized
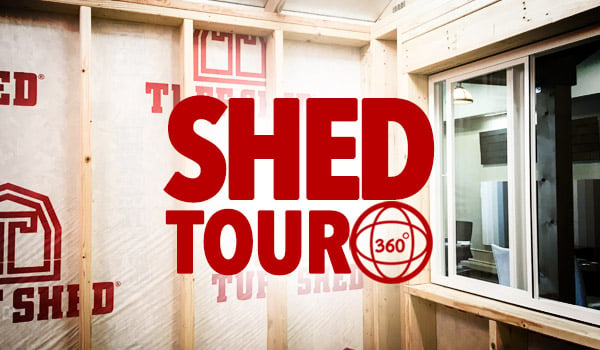
Tour a Premier Tall Barn 6 Comments | Feb 01, 2021 | Get To Know Tuff Shed If you’re looking to get the most storage space in your new Tuff Shed building, this Premier Tall Barn virtual tour is a great place to find inspiration. This display features plenty of storage options, including shelving, a workbench, and a storage loft. Even with all those options, there’s still plenty of extra space inside this 10×12 shed. Take a virtual tour of this barn to see just how much space is inside. Even better, this Premier Tall Barn features skylights and windows for a bright interior. If on Mobile, 360 view only works through the Youtube app. Click Youtube title and then ‘Open App’ to view 360-perspective of the Shed interior. Want to design a similar shed? You can, with our easy to use 3-D design too. Start with a 10×12 Premier Tall Barn and add: Double Doors Crossbuck Trim 2 (2×2) windows in the upper gable ends 2×2 window on the back wall 3×2 window on the sidwall Shelving Workbench Interior Loft Skylight If you’d like to compare building styles, we have a few other virtual tours for you. You can tour a Premier PRO Tall Ranch and a Premier PRO Ranch Weekender . 6 thoughts on “ Tour a Premier Tall Barn ”
I would like to get pricing on a 16 x 12 lofted barn style shed.
Hi Nathan, you can get started with our Build A Quote tool and get a quote for the barn that you’re looking for. You can get started here: https://www.tuffshed.com/products/#/configurator/Premier%20Tall%20Barn . Happy building!
Hi Bruce, you can find pricing for a base model Premier Tall Barn here: https://www.tuffshed.com/products/#/details/Premier%20Tall%20Barn/size-pricing . If you’d like to get a quote for a more custom style you can use our Build A Quote tool as well.
What is the storage volume, in cubic feet, of the 10′ x 12′ tall premier barn shed?
Approximately 960 cubic feet.
Leave a Comment Cancel reply
Your email address will not be published. Required fields are marked *


The Big Purple Barn, Inc A Horse and Small Farm Animal Sanctuary
2024 barn tours.
You can request more information or schedule a tour by clicking here
Tours are a great way for families and individuals to come meet us and learn about our programs and resident animals.
Basic tours start at just $30 for up to 4 people and a 30 minute hands on tour..
Groups of more than 6, larger groups, and groups from scouts, camps, day programs, homeschool, traditional school, etc., are charged per person starting at $8 per guest,. If you have a large group, please complete the reservation request using this link. We have separate scheduling availability for large groups.
There is a $10 reservation fee for all standard group tours
and a minimum $50 reservation fee for all large group tours
that will be applied against your tour total!
Groups of 6 or more plus specialty groups
Individuals and groups up to 6 total, we are a maryland horse industry board licensed facility and, certified maryland horse discovery center.

Small hands are welcome!

- OPEN MON THRU SAT 9 AM
- OPEN SUN 10 AM
- LAST TOUR DAILY 5 PM
- Questions [email protected]
- GROUP TOURS AVAILABLE YEAR ROUND [email protected]

- Farmhouse & Village Tours
Amish Farmhouse & Village Tour
Get a behind-the-scenes look at how the Amish of Lancaster County live by touring our authentic Amish Farmhouse, built in 1840.
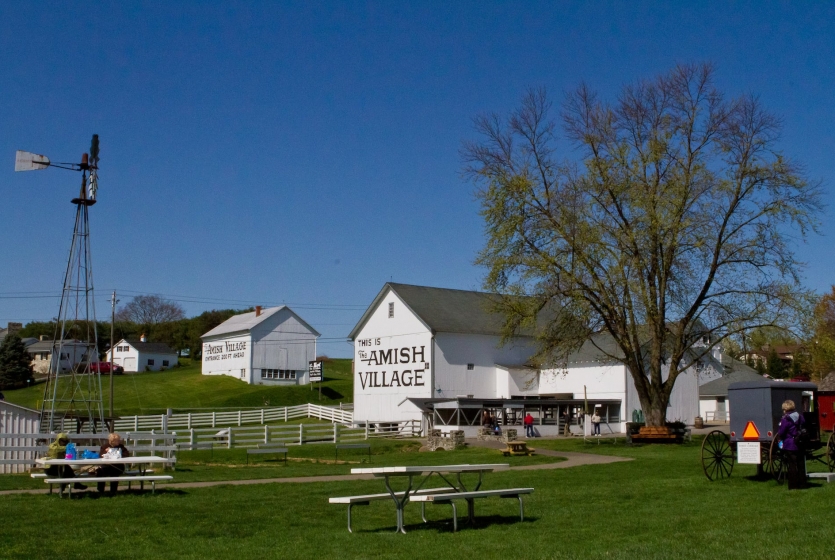
Detailed Educational Experience
Learn more about the Amish lifestyle by experiencing everything our 12-acre property and Amish Farmhouse has to offer, including these exciting, one-of-a-kind features:
- Authentic Amish Farmhouse
- Amish Village Shops
- Amish Barn & Farm Animals
- One-room Schoolhouse
- Working Windmill & Water Wheel
- Blacksmith Workshop
- Smokehouse Market
- Picnic Grounds
- Playgrounds and Wide Open Spaces
Build Memories That Last
There’s something for everyone who visits The Amish Village. These are experiences you, your family, and your friends will never forget. Our knowledgeable tour group leaders bring Amish traditions to life with their expertise and engaging stories. We encourage questions!
Everyone who comes to The Amish Village notices a value unique to them.
- Spending time with friends and family around a shared experience
- Enjoying structured and unstructured time for learning and interaction
- Asking questions and learning from each other
- Learning similarities and differences between how Amish people live today and years ago
- Diving deeper into understanding the history of the Amish religion and their traditions
Amish Farmhouse & Village Tour Pricing
Tickets available on site. no reservations needed..
- 25-minute guided tour of Amish Farmhouse
- Self-guided tour of Village grounds, buildings, and shops
- Tours start every 15 minutes
Premium Package - Best Value
- 25-minute guided tour of our Amish Farmhouse
- Self-guided tour of Amish Village grounds, buildings, and shops
- 90-minute narrated bus tour
- At least one stop at a local Amish business
Behind-the-Scenes Photos
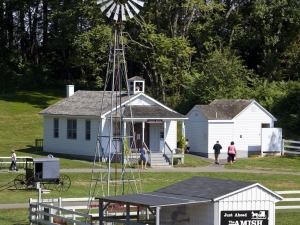
Reviews From Our Guests
“This is a very interesting tour to take that’s also family friendly. I took my 2 children both under 5 and they had a great time learning and feeding the animals. Would highly recommend it.”
“Our tour guide was local. She’s very knowledgeable about the Amish way of life. We enjoyed our bus tour to the Amish farm and those nice freshly baked warm buttery pretzels are to die for. Made our trip a memorable one.”
“We did the house & village tour as well as the bus tour and it was all very interesting & informative. Everyone in the village & on the bus tour were very friendly. The bus driver went out of his way to show & explain about the Amish houses and the English houses and show things with descriptions about the homes & schools. We stopped at an Amish store & were able to purchase some foods that the lady had made(sticky buns, ketchup, whoopie pies, pickles and all were delicious!!! The tour of the Amish home was very informative. My granddaughters 12 & 14 also enjoyed the tour, the bus ride, & feeding the animals in the barn area around the village. Would highly recommend if you have 3 hours to spend in Lancaster & I recommend doing all the parts of the tour!!”
“Our office took a group of international students from different countries all over the world to hear about an interesting part of our culture that takes place right here in Lancaster County. Though, it was a little cold, the students had a blast! It was such a great experience. Highly recommend!”
“Decided to take a back road trip in PA and came upon the bus tour with The Amish Village. The staff were very pleasant and got all 7 of us on the last tour bus. Our Guide Wayne was extremely knowledgeable about the area and the life of the Amish families there. I was very impressed and my grand kids ages 8 and 6 surprisingly listened intently and asked questions. I also learned several things that I was not aware of. If given the chance I would repeat this tour and I would also recommend to my friends and other family to take it as well.”

Michigan Barn Preservation Network
Events & Workshops
Upcoming events.
Sept. 6-8, 2024
Fall Family Days at the Thumb Octagon Barn
Location: 6948 Richie Rd, Gagetown, MI 48735
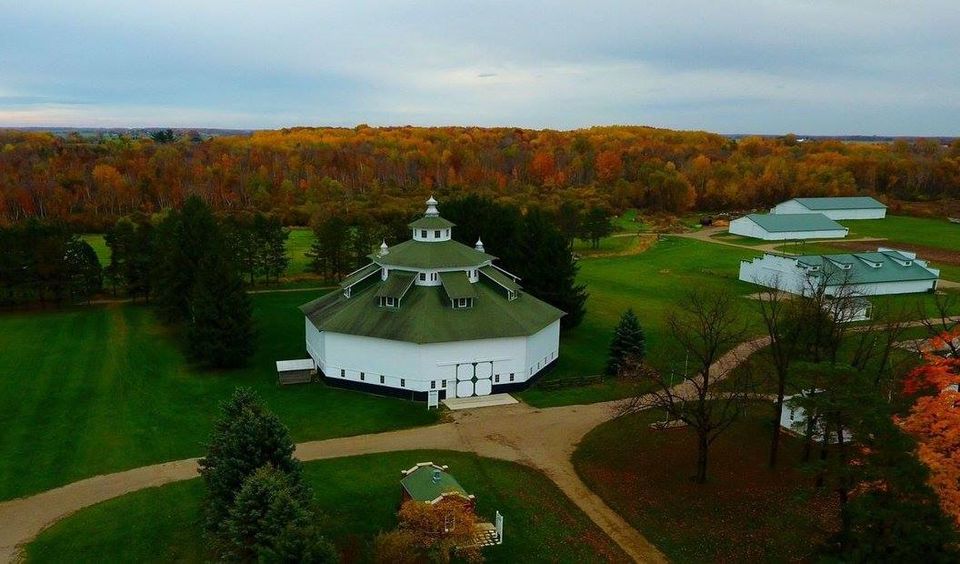
The Thumb’s premier barn festival is held the weekend after Labor Day. It kicks off with the Fish Fry on Friday night, followed by two days of family events on Saturday and Sunday. The MBPN exhibit and timber-frame model barn will be on display in the barn museum during the festival.
In 2024 the museum will be celebrating the barn’s 100th anniversary. The theme will be “A Century Jewel — the Thumb Octagon Barn.”
Information will be posted at the Museum’s website and Octagon Barn Facebook Page . Registration is required for kids 10 and up to participate in the building of the model barn in August. Contact MBPN member Rose Putnam, who co-chairs the event for Friends of the Thumb Octagon Barn, at 989-444-9574.
PAST EVENTS
Sleeping bear dunes barn restoration workshop.
Date: June 10-14, 2024
Location: Kropp Farm, 12 miles north of Glen Arbor and 5 miles south of Leland on M-22 near Townline Road.
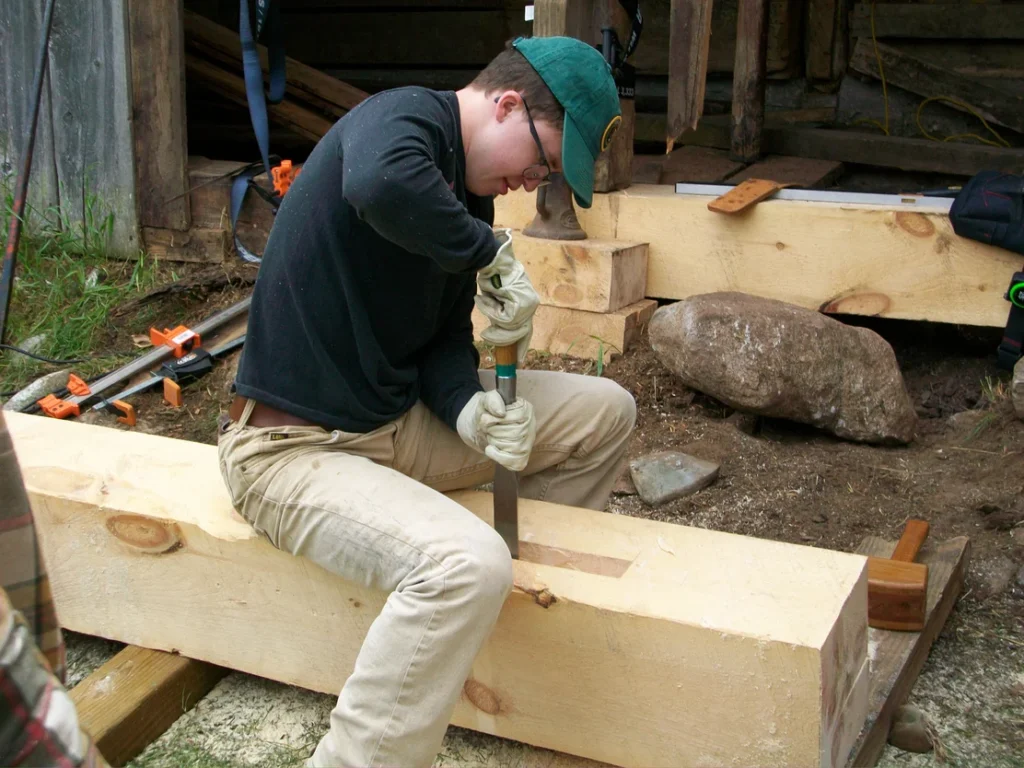
For the 28 th year, Sleeping Bear Dunes National Lakeshore park maintenance staff hosted a “hands-on” barn restoration workshop to teach techniques and train barns owners and those interested how to do restoration work on timber and frame structures. With Wood Framing for Walls, Roof, and Floor and Siding Repair as the focus, there were opportunities to do door and window repair, small stair construction and more.
Details: There is no cost to participate. The workshop begins on site at 9:00 a.m. each day. Participants should wear boots, gloves, and bring a sack lunch for each day that they attend. Participants can sign up for any number of days.
Camping is allowed on site during the workshop for all registered participants interested in doing so. Amenities are provided, including access to showers at park campgrounds.
Interested for next year? Contact the historical architect, Kimberly Mann: Call: (231) 326-4771; email: [email protected] .
Pioneer Day
Date: Oct. 8, 2023
Location: Waterloo Farm Museum, 13493 Waterloo Munith Rd., Grass Lake, MI 49240
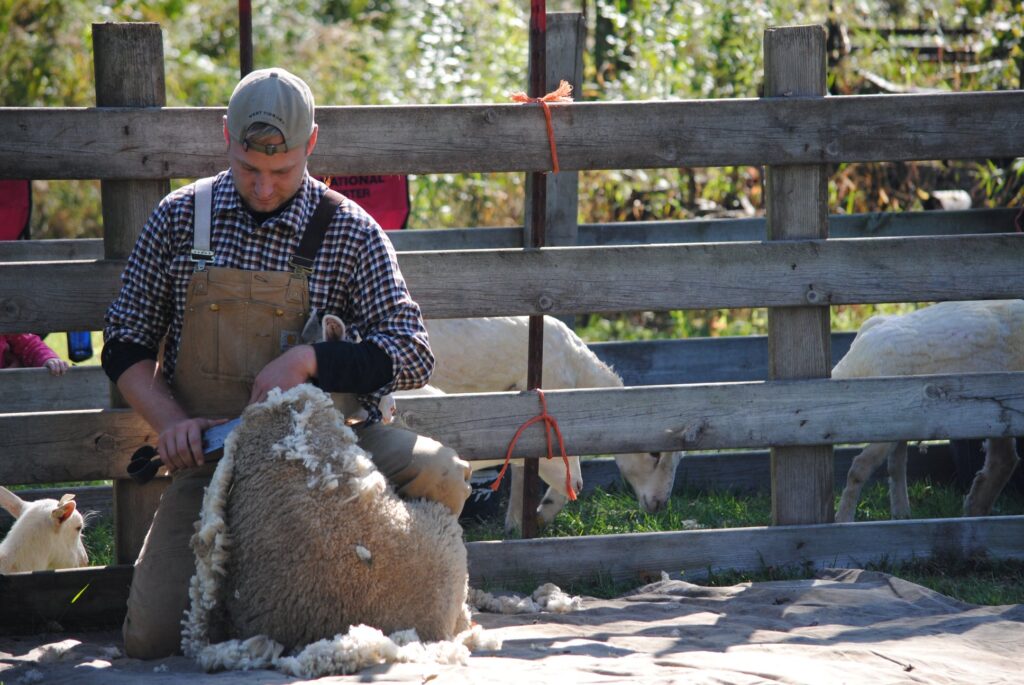
This celebration of late 19th century farm life includes:
- Tours of the Farm Museum, Dewey School
- Demonstrations of crafts, trades and traditional cooking methods
- Vendor booths and concession stand.
The MBPN Teamwork & Timbers model barn was on display at the 2023 event.
Romeo Barn Tour
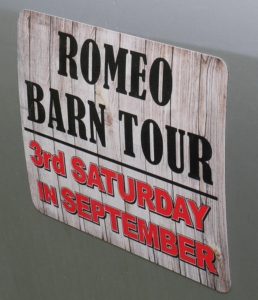
Saturday, Sept. 23, 2023, 11am – 4pm
This Macomb County community hosts an annual barn tour every September. In 2023 for example, there were 8 locations on the self-guided tour for a viewing of 13 structures.
Advance tickets can be purchased at the Romeo Archives Museum, Town Hall Antiques Mall or the Romeo Chamber of Commerce. Cost is $20 for adults and $10 for children 6-12.
Day-of tickets are sold only at the Romeo Schools Administration Building parking lot at 316 Main Street.
Event information will be posted on the Society’s facebook page when 2024 details are available: https://www.facebook.com/RomeoHistoricalSociety/
Contact: the Romeo Historical Society at 586-752-4111.

Celebrating National Preservation Month at Leelanau County Poor Farm
Date: Saturday, May 27, 2023
Location : County Road 616 , west of Maple City in Myles Kimmerly Park, a Leelanau County Park.
Contact: [email protected]
“Save the Poor Farm Barn” preservation efforts of the last few years:
- Meet the contractors and volunteers who have done the barn and grounds work.
- Learn about Row x Row nonprofit who handles the vegetable garden and assists with distribution through local pantries.
Activities include:
- Small group barn tours
- Draft horse demonstrations (discing, harnessing and wagon rides)
- MBPN Barn Exhibit, Leland Historical Society Museum’s new Model A and more from local history museums
Ruby Ellen Farm
Date: Sunday, May 21, 2023, 11am – 4pm
Location: 5946 S. Center Hwy, Traverse City, MI 49684 (Bingham Township in Leelanau County)
Activities include: Horse-drawn plowing & field work, harnessing demonstrations, rope making, wagon rides, hiking trails, MBPN barn exhibit.
Museums and gift shop: 11am-1pm & 2-4pm
Information: Website , (231) 590-9304
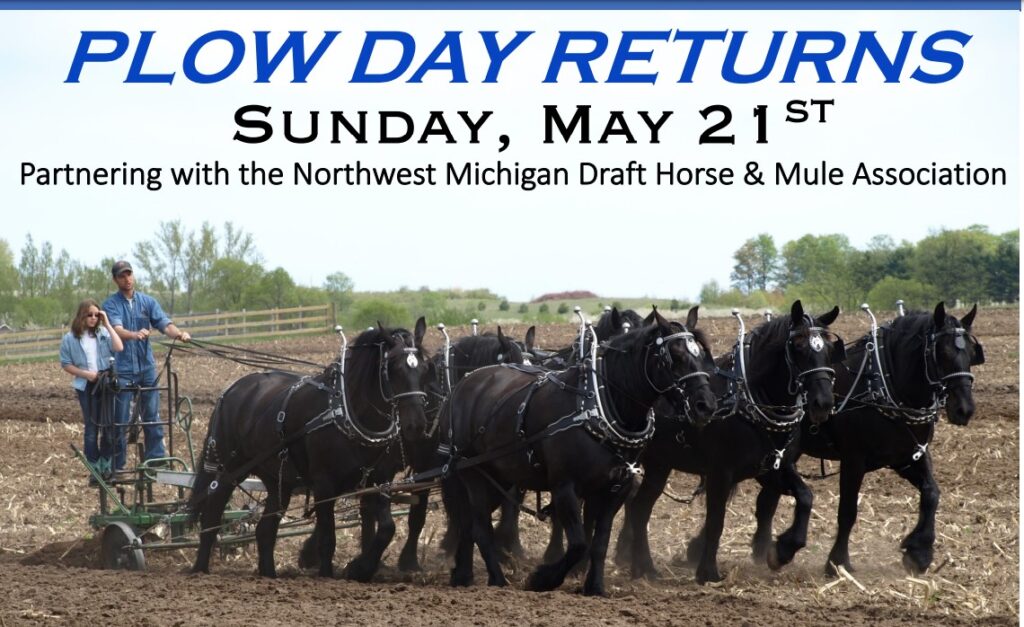
Hadley Homestead Harvest Days – Farm Hop and Festival
Date: Saturday, Sept. 16, 2022
Location: Hadley Mill Museum, 3633 S. Hadley Rd, Hadley MI (Lapeer County)

- Farm Hop – This tour is designed for families, history buffs and those who simply want to revisit old America. Equipped with a map, guests on this self-guided tour will enjoy an engaging perspective of several area properties integral to farming in this region.
- Festival – Art Fair, Music & Food Trucks and More! at Le Fleur Décor, 3442 S. Hadley Road.
- Mill Museum at 3633 S. Hadley Rd – Open from 10:00-5:00. Free admission.
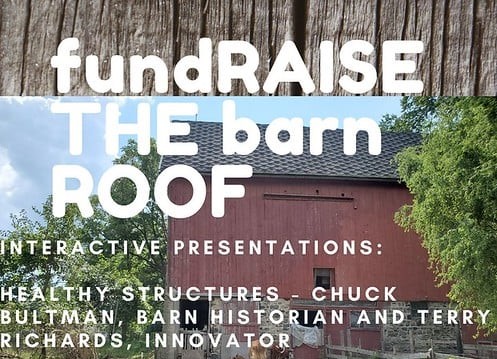
FundRaise the Barn Roof
Sunday, Oct. 17, 2021
The Community Farm of Ann Arbor, at 1525 S Fletcher Rd in Chelsea, hosted a fundraiser to replace the roofs on their historic barns. MBPN member, architect and barn historian Chuck Bultman, along with Terry Richards, presented “Healthy Structures,” an interactive talking tour. The festivities included children’s activities as well as contra dancing with music by local band “Nutshell” and local dance caller Drake Meadow.
Exhibit at Ella Sharp Museum
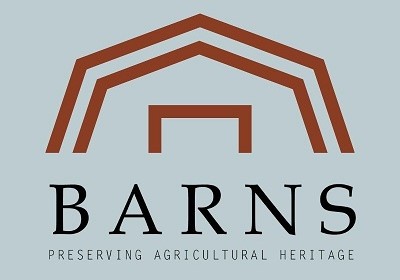
From Dec. 12, 2020 to Sept. 12, 2021, the Ella Sharp Museum in Jackson hosted a special exhibit showcasing the beauty and history of barns as documented by artists, preservationists and multi-generational farmers.
Our Wooden Built Heritage: Structural Evaluation of Existing Timber Structures
May 6, 2021 at 1:00 pm

Tom Nehil, of Nehil-Sivak Structural Engineers, presented acceptable practices for evaluating existing structures, and explained why it is necessarily different than design of new timber structures. This webinar sponsored by the Michigan Historic Preservation Network benefitted engineers and investigators directly involved in structural assessments and also owners, architects, and builders wishing to understand the process better and hire the work done well. (Photos courtesy of MHPN and Tom Nehil)
Stamp Out Barn Loss!
Virtual gathering on barn history and preservation trends.
In celebration of the U.S. Postal Service’s January 24, 2021 issuance of a new set of barn stamps for postcards, the New Hampshire Preservation Alliance held a virtual gathering for barn preservation groups across the country.
It featured a panel of nationally recognized barn experts discussing what old barns mean to our communities, trends in barn preservation and practical ideas for stewardship. An award-winning fiddle player opened and closed the program.
Click here for the replay .
The 36-cent Barn postcard stamps celebrate the beauty and history of American barns. Each stamp reflects one of the four seasons: a round barn surrounded by the hazy light and warm colors of fall; a gambrel-roofed barn in summer; a forebay barn in early spring; and a Western barn on a winter’s night. See announcement by USPS.
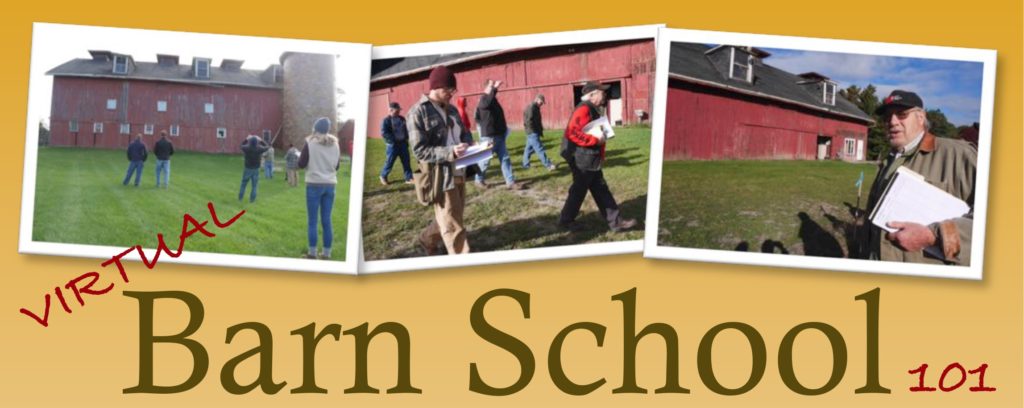
Michigan Virtual Barn School: The Basics
Dec. 10, 2020 at 1:00 pm
The webinar covered a brief history of barns in Michigan, barn terminology and parts, and free to low-cost fixes barn owners can do to help their barn structures. Replay available here .
Presenters: MBPN Technical Committee – Steve Stier, Tammis Donaldson and Stephanie White
Host: Michigan Historic Preservation Society – Mallory Bower
For more information about Barn School Workshops, click here .
Barn School Field Workshops
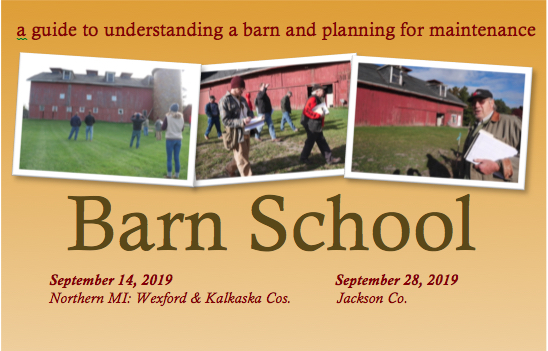
Participants spent a Saturday assessing the condition and stability of a barn to determine its needs. They learned about barn architecture, construction, maintenance and repair approaches.
- Sept. 14 in Northern Michigan (Wexford and Kalkaska counties): Workshop included a stone repointing demonstration. Instructors: Steve Stier and Tammis Donaldson.
- Sept. 28 in Grass Lake (Jackson County): Projects included closing a gap in the basement foundation wall and adding a support column at a rotted beam connection. Instructors: Tammis Donaldson, Stephanie White and Steve Stier.
To inquire about future Barn School programs, contact: Steve Stier at [email protected] .
Click here for Teamwork & Timbers schedule at local festivals and events.
- MidwestWeekends on Facebook
- Get trip ideas
- Event Calendar
MidwestWeekends.com (mobile)
Because life's too short to stay home …, barn storming, driving tours in five states showcase these simple but cherished farm buildings..
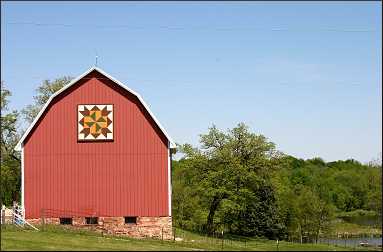
© Beth Gauper
There's just something about barns.
They appeal to everyone-city folk, country folk, anyone who's ever played with a barn kitten. They're graceful structures, built in every size and shape. And they evoke a nostalgia for simpler times, when ordinary people who worked hard could prosper.
Many people like to drive around the countryside looking for them. But they're disappearing fast.
Iowa was first to form a preservation society, and every year, the Iowa Barn Foundation holds a statewide, self-guided barn tour in fall.
It also holds a tour in June that rotates among regions.
Many Iowa counties also feature barns with quilts , a project that quickly has spread across Iowa, bringing in tourists from across the country to see barns adorned with colorful wooden blocks.
Sac County, in west-central Iowa, even has published a book, "Barn Quilts of Sac County."
The foundation's web site contains maps and photos of dozens of restored barns featured on past tours.
The Amana Heritage Society hosts an annual guided tour of 10 communal-era Amana Colonies barns. Cost is $25 and includes admission, transportation and snack.
In the west-central part of the state, the town of Manning includes a handsome 1660 half-timbered brick Hausbarn brought over from the northern German state of Schleswig-Holstein and reassembled with a roof thatched with reeds grown near the Baltic Sea.
The Hausbarn Heritage Park includes a 1915 restored Craftsman-style bungalow, a carriage house, a 1913 church and a gift shop. It's open daily from May through October.
Wisconsin also has many picturesque barns. In the coulee country of the state's southwest corner, Vernon County is famous for its round barns, many of them built by Alga Shivers, the son of freed slaves who became a prominent citizen in the county's Cheyenne Valley.
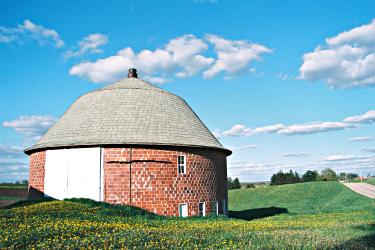
Today, 12 round barns remain. In Viroqua, the Vernon County Historical Society sells "Round Barns of Vernon County," $12, 608-637-7396, It's also available at Bramble Press, 117 S. Main St. in Viroqua.
For more, see Valleys of Vernon County .
And Wisconsin's Rustic Roads often lead to interesting barns. One near Wausau, R-47 between Wittenberg and Tigerton , takes motorists past a gray round barn, an aqua-blue barn, a red barn with rows of paned windows and a round barn with a double-peaked roof, all within 14 miles.
For more, see Wisconsin's Rustic Roads .
In cheese country, many barns in Green County , around Monroe, sport quilts.
For more, see Cheese country .
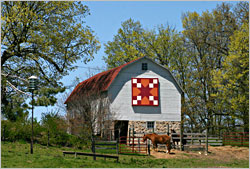
On the second Saturday of October, historic barns are open during the Barns & Byways Tour in Mason County, around the Lake Michigan port town of Ludington.
One of the nation's largest round barns is in Johnson-Sauk Trail State Recreation Area in northwest Illinois, six miles south of Interstate 80 and five miles north of Kewanee.
Built in 1910, the Ryan Round Barn is more than 80 feet high. The Friends of Johnson's Park Foundation gives tours May through October on the first, third and fifth Saturday of the month from 1 to 4 p.m.
In southeast Minnesota , four " poetry barns " near Red Wing have been a conversation piece since 1983, when county extension agents around Minnesota got an unusual request: Could they think of any barns that would make good canvases for poetry?
The agent in Goodhue County warmed to the task, and soon four barns just west of Red Wing-two along County Road 19 and one each along 6 and 1-bore verses, each describing one of the seasons.
Artist Mark Mendel from Massachusetts painted them as part of Word Works, a festival sponsored by Walker Art Center and the Minneapolis College of Art and Design.
On one County Road 19 barn, the poem became obscured when its owner put on an addition. The full text is: "Wind walking after the storm/Tracks filling with moonlight/Stars in a mare's silhouette/Fenced snow waits for dawn."
For directions, contact the Goodhue County Historical Society .
In the southeast tip of Minnesota, the town of Caledonia has started a Barn Quilt Tour, with 27 barns sporting 8 by 8 squares in a variety of patterns. There's a map on its web site.
The best selections of barns in Minnesota can be found in dairy country, in such well-settled areas as Washington and Carver counties, says photographer Doug Ohman.
His book "Barns of Minnesota" includes 85 full-color photos of barns. Often the most scenic areas, such as Goodhue, Wabasha and Winona counties in Mississippi Valley bluff country, also have the most scenic barns, he says.
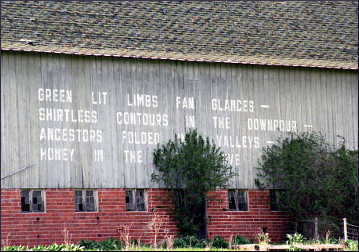
While creating the book, Ohman learned to identify Yankee threshing barns, which have steep gables and few if any windows, and Dutch barns, which have sloping roofs and sharp hay hoods.
Swedish barns have off-center doors, and German barns sometimes have an extended forebay from which farmers could drop feed for their cows.
His book doesn't include locations or directions for Sunday drivers, but Ohman supplied an eastern Minnesota driving route , below, that includes two barns in Washington County and two in Chisago County, half an hour northeast of the Twin Cities.
Starting in St. Paul, drive north on I-35E to Minnesota 36 and head toward Stillwater. From 36, head north on Manning Avenue about 2½ miles to Dellwood Road. Turn right, and in about a mile you will see an 1880s Yankee post-and-beam barn (page 60).
Next, head north of Stillwater on Minnesota 95 to Minnesota 97 (about 15 miles). Turn left on 97 and drive to the small town of Scandia. Turn left on Oakhill Road, and you will see an 1880s Swedish barn with an off-center sliding door (page 69).
From Scandia, drive west on Minnesota 97 for 2½ miles. Turn right (north) on County Road 1 and drive four miles across the Chisago County line, where the road becomes County Road 24.
Between the road and Moody Lake, you'll see a 1915 round barn known as the Moody Barn, listed on the National Register of Historic Places (page 48).
Continue into Chisago City and take U.S. 8 into Lindstrom and Center City. From Center Center, take County Road 9 north through Sunrise and Harris; it's a pretty route with many nice barns (not pictured in the book).
From Harris, take I-35 north to the Rush City exit and head west on County Road 1. On the east shore of Rush Lake, across from a campground, you'll see twin 1930s barns (page 67).
- Plan A Trip
- Privacy Policy
- Events Policy
- Advertising
© Beth Gauper, 2007 - all rights reserved
Your browser does not support our events calendar page. Please consider an update.
Contact Us
Leonard round barn, found on the palouse hills off the old moscow-pullman highway .
The Leonard Barn, frequently referred to as the "round barn" was built by Thomas Andrew (Andy) Leonard in 1917 following the destruction (by fire) of his first barn. Thomas designed and constructed the barn after seeing round barns in Ohio on a trip east. The barn was built round so the animals would face inward and could be viewed while working. A litter carrier system was designed which ran on runners in a circle and could be used to feed the stock and clean the barn. Constructed prior to electricity, the barn features many windows for light to extend the workday. The barn has a center silo originally to store bean straw and later feed for the animals. The original cupola was blown of in the early 50s in a 100+ mph windstorm. For years, the opening in the roof allowed the elements in and slowly the 12 laminated ponderosa pine trusses began to rot. Andy and Kitty Leonard had three children, George Leonard, Oliver Leonard, and Esther (Leonard) Hibbs. Following his father's death, George Leonard continued to farm the land and used the barn to house chickens for his egg business. When George retired from the chicken business, he began restoring the barn. He had five and a half sides of the roof re-shingled and a new paint job completed when he died in 1984. Since George's death the farm has been leased out for wheat farming and the barn has stored old farm equipment and housed a couple of barn owls. Of all of Andy and Kitty Leonard's children, only Esther Hibbs survived to see the restoration of the barn. During the summer of 1985, two Washington State University architecture students, Steven Eric Nys and David M. Burger, spent the summer researching the history of the barn and drawing architectural plans of it. This project was presented for competition in the Charles E. Peterson Historic American Buildings Survey where it took first place. This project is now a part of the National Park Service. In 1992 the Washington trust for Historic Preservation declared the barn as one of 10 endangered historic properties. The barn has been considered by many as the most photographed barn in the Western United States and was placed on the National Register of Historic Places in 1987. Fundraising for the barn's restoration was attempted with minimal success. It was only following an offer to purchase the farm that the Oliver Leonard Family Trust decided to fund the restoration of the barn and keep the farm in the family. Restoration began in the summer of 2000. The restoration included the design and building of a new cupola, the replacement of all 12 trusses, a new roof, leveling of the floor, securing of the second and third floors, replacement of broken windows, rebuilding new doors and a new coat of paint. Each element of the restoration was completed with preservation of the original structure in mind. The restoration was completed in the summer of 2001.
Built: March - June 1917 By: Thomas Andrew Leonard and James H. Cline, Carpenter and Contractor Restored: August 2000 - July 2001 Restored by: John Teague of P&J Contractors Size:
60 feet in Diameter
- 12 sides 16 feet long
- 62 feet high with cupola
Silo in the center
- Drive thru driveway (originally - no longer)
- 10 steel cow stanchions
- 8 box stalls for horses
1990 Washington Trust for Historic Preservation Award
1987 National Register of Historic Places
2000 Save America's Treasures National Project

IMAGES
VIDEO
COMMENTS
Stable Style features barns of all sizes, but the small ones are secretly my favorite. Here are ten barns with four stalls or less, proving small-scale barns are not lacking in the design department. Click the red text link found in every barn description to tour each stable and see more photos. 3-Stall Barn: Fort Worth, Texas
Welcome to our small barn house tour 2020! We are a family of 5 living in an 800sf little barn house in Northern Canada. In this tiny house tour video, I'm s...
Come tour my new barn with me!
Floor plans at Create208.comFollow me on instagram and tik tok @Create_208Email me [email protected]
Here are six 2-stall barns to inspire you. Click the red text link found in every barn description to tour each stable and see more photos. Lucas, Texas. Here, a stone barn keeps it simple. It features a tack/storage area and two traditional stalls. West Petaluma, California. Christine's barn was previously an old garage. The farmhouse themed ...
Contact King Construction to discuss your horse barn. Our experienced builders work with you to incorporate the features. you need while staying within your budget. Call us at 1-888-354-4740, or. get in touch with your local building representative today.
Available with the option for a lean-to and cupola, this small horse shed is a great first barn for many of our customers. Dimensions range from 10'X16' to 12'X48'. 1 to 4 Stalls Available. Feed Rooms Available. Wooden Siding or Metal Siding. Large Range of Paint and Stain Colors. Shop Shed Row Barns Run-In Shed Starting around $3,000.
This 1000-square-foot barndominium floor plan is called the Simple Life. It is both simple & affordable and incredibly well-designed to maximize your square footage. 2 Bedrooms and 1.5 Bathrooms and part of our small barndo home plans package. Simple Life Barndominium Floor Plan $ 800.00 $ 650.00. 2 STORIES.
September 14-15, 2024 - Our fall all-state tour will feature over 90 barns across the entire state.. June 21-22, 2025 - Our spring tour will be held in Cedar County with the Saturday lunch hosted at the Bicket-Rate Historical Preserve Barn (details coming in early 2025).. September 13-14, 2025 - Our fall all-state tour will feature over 70 barns across the entire state (details coming in ...
Tour all the features of some of our past custom homes and barndominiums for yourself by clicking on the virtual tours below. The sky is the limit with our designs! Give Us a Call. The Pecan Shack Barndo. 360° Tour. Open Home Tour. Lucky 7's Barndo. 360° Tour. Open Home Tour. Lake Haven Barndo. 360° Tour. Open Home Tour.
- Sign up for our newsletter: https://rootsandrefuge.com/yt-signupHey ya'll, I'm Jess from Roots & Refuge Farm Welcome to a place that feels like home. A sma...
Even with all those options, there's still plenty of extra space inside this 10×12 shed. Take a virtual tour of this barn to see just how much space is inside. Even better, this Premier Tall Barn features skylights and windows for a bright interior. If on Mobile, 360 view only works through the Youtube app. Click Youtube title and then ...
Basic tours start at just $30 for up to 4 people and a 30 minute hands on tour.. Groups of more than 6, larger groups, and groups from scouts, camps, day programs, homeschool, traditional school, etc., are charged per person starting at $8 per guest,. If you have a large group, please complete the reservation request using this link.
Premium Package - Best Value. $35 Adults. $24 Youth (Ages 5-12) $19 Child (Ages 0-4) 25-minute guided tour of our Amish Farmhouse. Self-guided tour of Amish Village grounds, buildings, and shops. 90-minute narrated bus tour. At least one stop at a local Amish business. Book Now.
Small group barn tours; Draft horse demonstrations (discing, harnessing and wagon rides) MBPN Barn Exhibit, Leland Historical Society Museum's new Model A and more from local history museums; Ruby Ellen Farm. Date: Sunday, May 21, 2023, 11am - 4pm ...
On the second Saturday of October, historic barns are open during the Barns & Byways Tour in Mason County, around the Lake Michigan port town of Ludington. Illinois. One of the nation's largest round barns is in Johnson-Sauk Trail State Recreation Area in northwest Illinois, six miles south of Interstate 80 and five miles north of Kewanee.. Built in 1910, the Ryan Round Barn is more than 80 ...
We have shared our dairy barn in other videos, but here is a full tour! The barn was built from August 2019 to June 2020 at a cost of about $100,000. We did...
The Leonard Barn, frequently referred to as the "round barn" was built by Thomas Andrew (Andy) Leonard in 1917 following the destruction (by fire) of his first barn. Thomas designed and constructed the barn after seeing round barns in Ohio on a trip east. The barn was built round so the animals would face inward and could be viewed while working.
Explore what was once a bastion of Soviet secrecy — the Moscow Kremlin — on this express tour. Accompanied by an expert guide, stroll around the walled complex, once Moscow's ancient citadel, to see its courtyards, churches and palaces. Hear tales of medieval Tsars and the Russian Orthodox church as you view the Grand Kremlin Palace, Senate Palace and Ivan the Great Bell Tower; see the ...
Nestled along the property of the historic 1871 Eagle Fork Farm, The Aquila Barn sits on top of a hillside providing a beautiful backdrop to famous Missouri sunsets. Aquila Barn is equipped with an indoor/outdoor top of the line sound system which allows you to extend your party outdoors. Featuring a partially covered extended patio, decorated ...
Hi everyone, Check out this video https://youtu.be/j6rebBggLvY if you want to see what the shop used to look like when I got started. This shop is about 16...
Back The Aquila Barn Wildflower Chapel ... While you wait for our response, feel free to check out our virtual tour down below! New Page . FAQ. 180 John Creech Road | Moscow Mills, MO | 63362 ...
Welcome to the tour of our new heifer and dry cow barn! It was built during the summer of 2020! It is a huge upgrade compared to the old barn that stood in i...