- Ebook/Downloads
- Madison, AL
- Huntsville, AL
- Merrimack, NH
- Kingston, NH
- Raynham, MA
- Louisville, KY
- Pittsburgh, PA
- Philadelphia, PA
- Fredericksburg, VA
- Mocksville, NC
- Kings Mountain, NC
- Raleigh, NC
- Myrtle Beach, SC
- Acworth, GA
- Jacksonville, FL
- Leesburg, FL
- Jacksonville North, Fl
- Richmond Hill, GA
- St. Augustine, FL
- Preowned RVs
- Blowout RVs
- Shop Online Parts

Best 2-Bedroom Travel Trailer Floor Plans
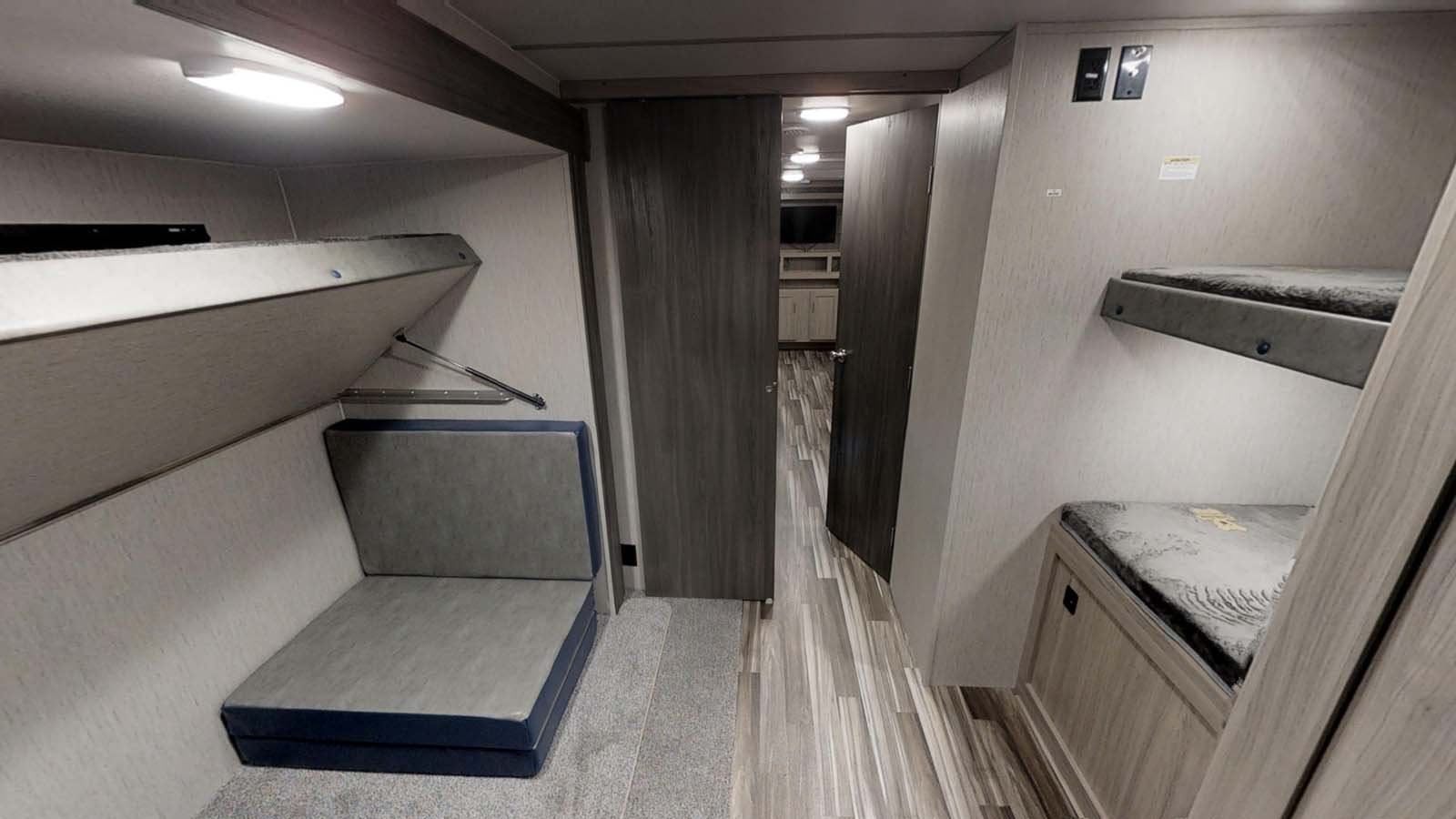
For generations, families have been camping as a way to get out in nature and bond. Having extra bedrooms in an RV makes it easier for kids and parents to each have their own space to call home at the end of the day. There are many different RVs that allow people to travel with large groups, and still provides plenty of sleeping areas.
Travel trailers with two bedrooms, or a bunkhouse, give campers the opportunity to have extra space and privacy. Some offer double bunks. Others have bunks over a couch and entertainment center so it can double as a playroom, an optional office or den when quiet is needed.
What is a Travel Trailer?
Travel trailers are trailers that are attached to the towing vehicle by a standard ball hitch. Depending on the size of the RV, they are typically towed by trucks, however smaller trailers can be towed by SUVs or minivans as well. Campers like travel trailers because of the wide variety of shapes, sizes and features they come with.
They also offer the convenience of being able to unhitch from the towing vehicle when parked, making exploring new locations easier. In this blog, we discuss the best travel trailers with two bedrooms to help you find the perfect RV for you.
- Coachmen Freedom Express Select 31SE
- Cruiser Embrace EL310
- Forest River Independence Trail 188DBK
- Keystone Hideout 290QB
- Grand Design Transcend Xplor 321BH
- Forest River RV Cherokee 294BH
- Grand Design Reflection 312BHTS
- Coachmen Catalina Legacy Edition 293QBCK
Coachmen Freedom Express Select 31SE – MSRP starts at $26,995
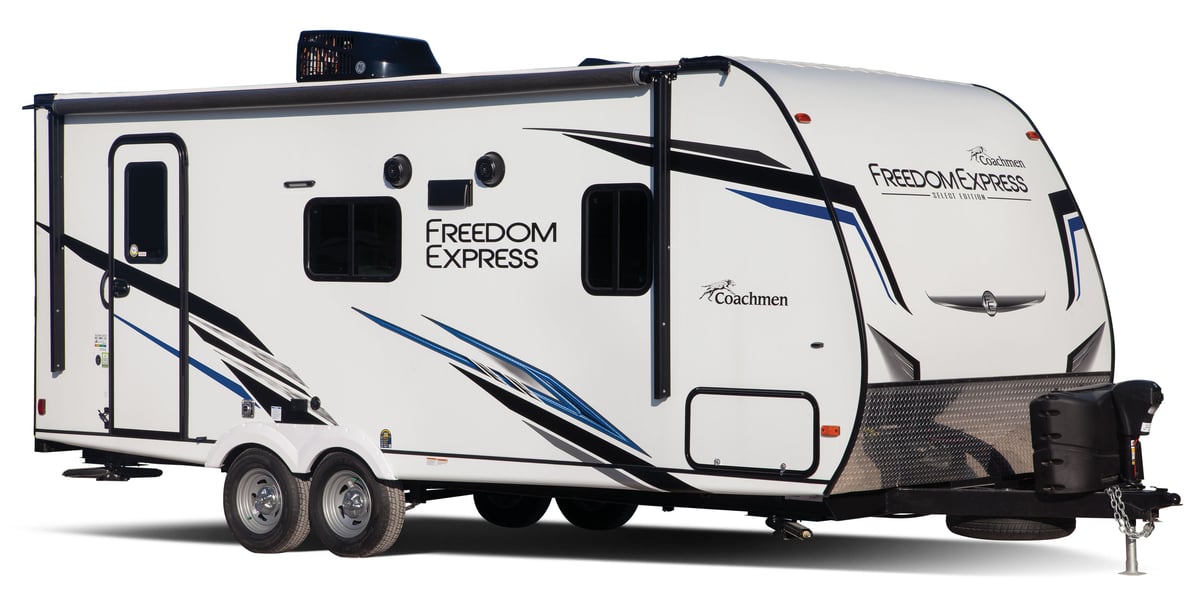
The Coachmen Freedom Express Select has a gross vehicle weight rating of 9,500 pounds and is 35 feet, 6 inches in length.
It is a great two-bedroom RV for families because of its storage and sleeping spaces. It has a front master bedroom with overhead cabinets, queen size bed and wardrobe space on either side of the bed.
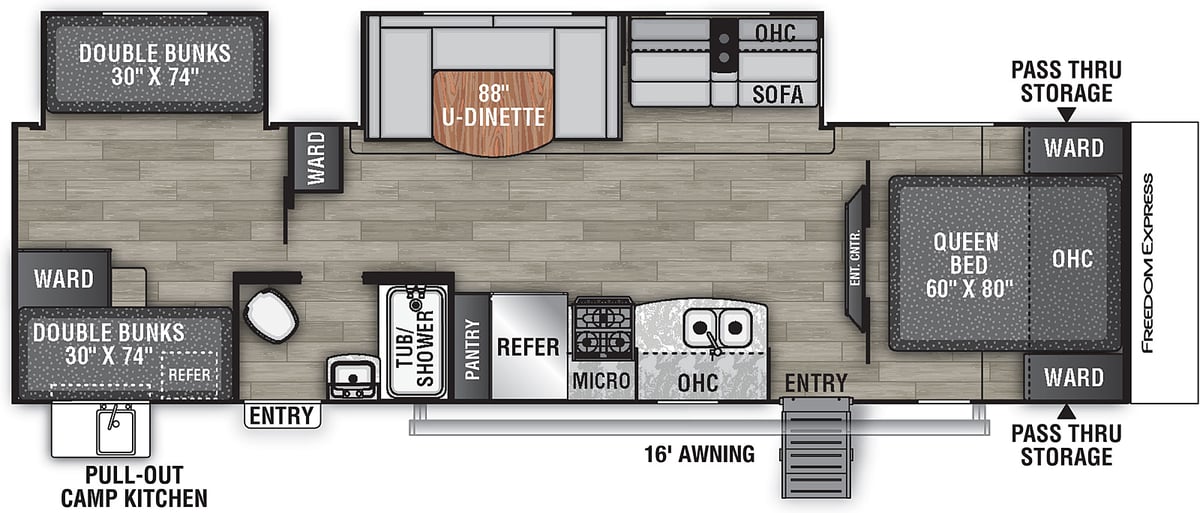
The living space features a large u-shaped dinette, entertainment center, full bathroom, pantry, wardrobe space and two recliner sofa seats. The kitchen offers everything you need such as a refrigerator, microwave, stove and double basin sink.
The back of the RV is where the second bedroom or bunkhouse is located. It has bunk beds and more storage space. The slide out in this area gives the room a larger interior while set up at a campsite. This gives kids or guests extra space to relax and play.
>> Is this the right RV for you? Click here to start shopping now!
Cruiser Embrace EL310 – MSRP starts at $44,063
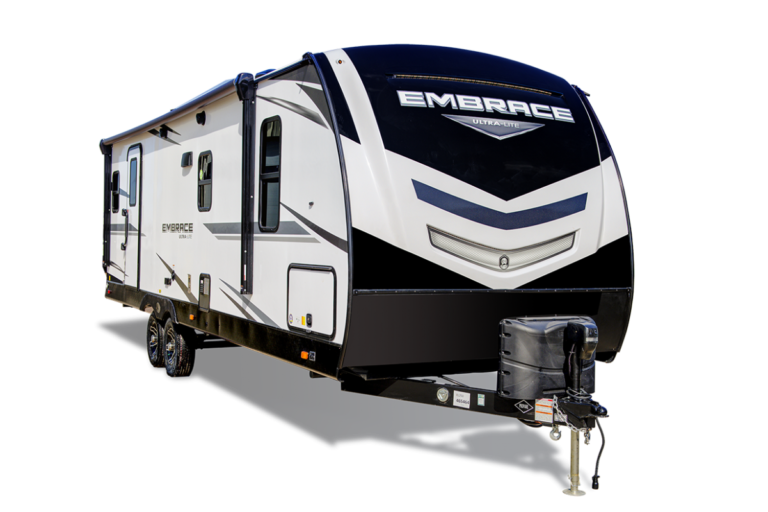
The Cruiser Embrace is a travel trailer that is 36 feet, 5 inches long. The gross vehicle weight rating is 9,740 pounds. Some of the biggest selling features of this RV includes the king bed in the master suite, solid surface countertops and hardwood cabinets with hidden hinges.
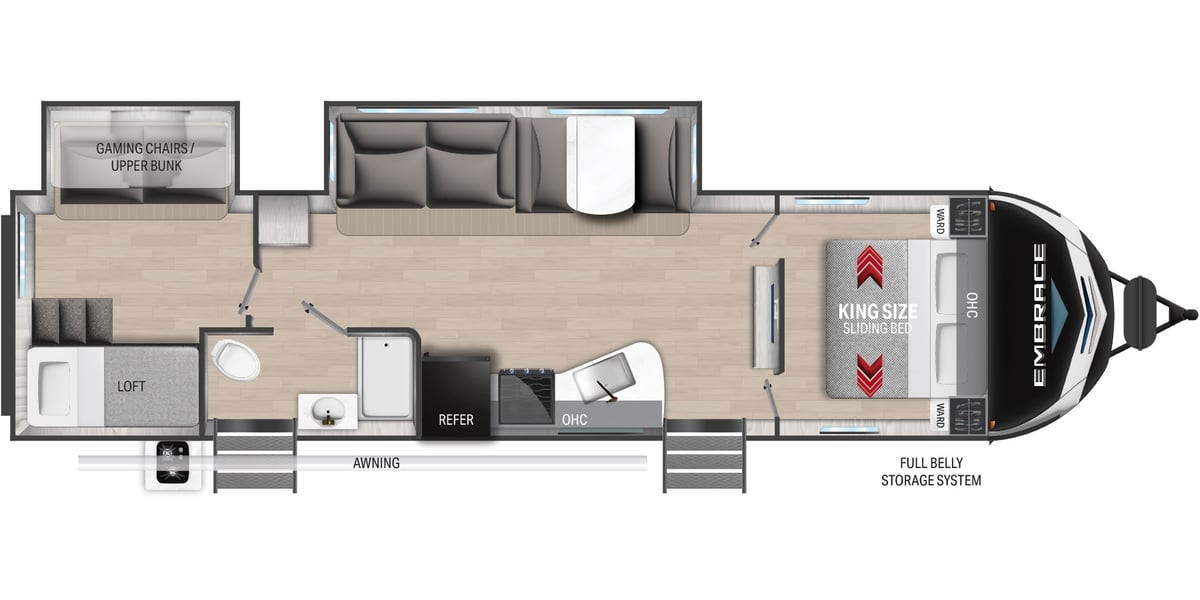
The kitchen comes standard with a single basin stainless steel undermount sink, sink cover, high rise faucet and recessed cooktop with glass cover. The interior also includes a tri-fold sofa, 39 inch LED TV, vaulted ceilings, charging station and LED interior lighting package.
The construction of the Cruiser Embrace includes 15 inch radial tires with aluminum rims, heated and enclosed underbelly and one-piece vinyl TPO membrane roof.
>> Ready to start shopping? Click here!
Forest River Independence Trail 188DBK – MSRP starts at $20,995
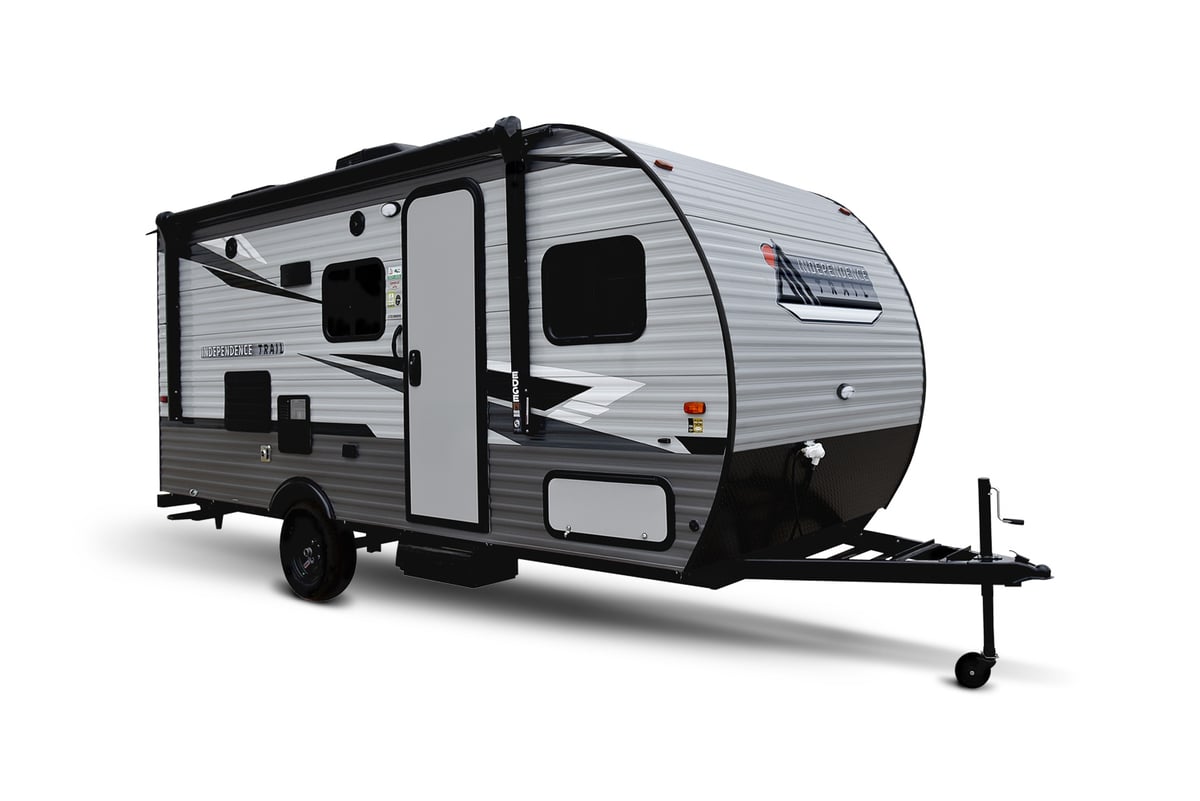
The exterior of the camper has an outdoor kitchen that is perfect for summer cook outs and a 12-foot awning for relaxing in the shade. There are exterior LED lights and solar prep. The Independence Trail is a great way for small families or groups to explore parks across the nation.
>> Click here to start shopping now!
Keystone Hideout 290QB - MSRP starts at $27,537
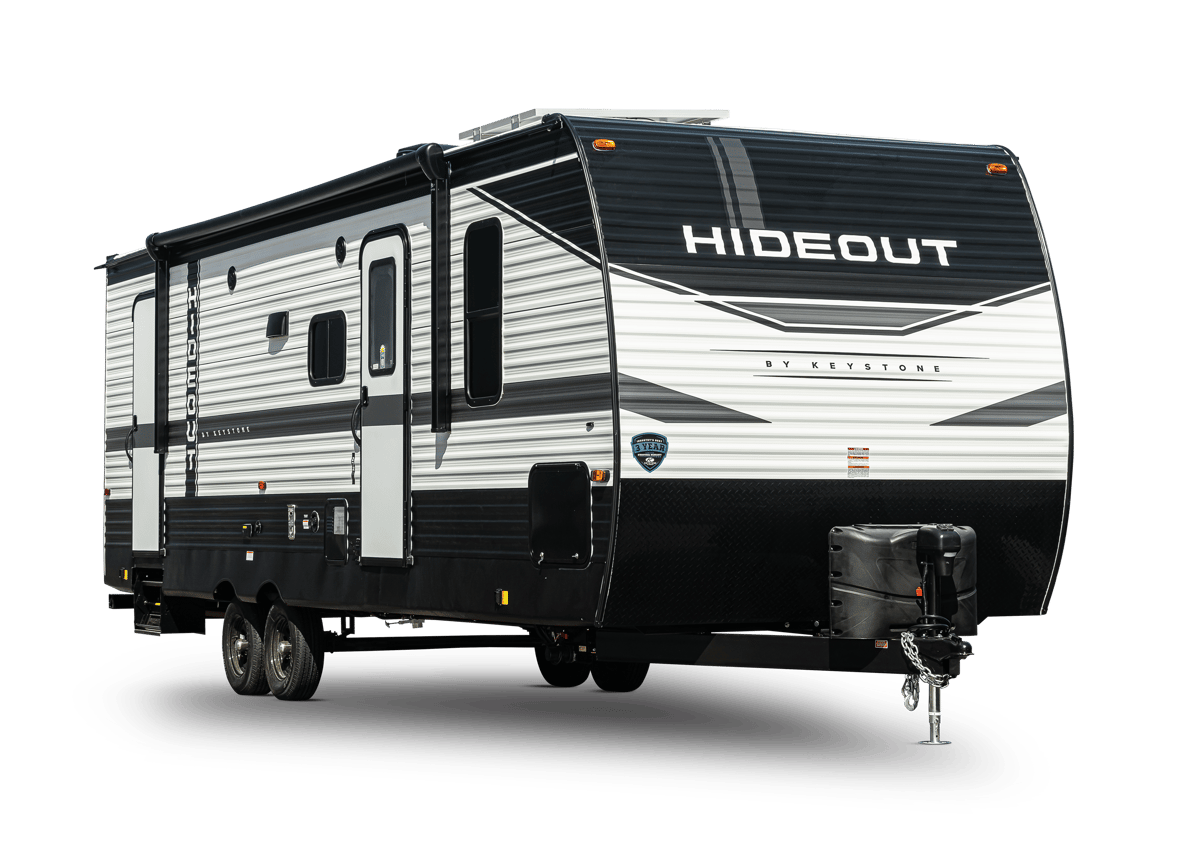
The Keystone Hideout travel trailer has a shipping weight of 6,623 pounds, is 33 feet, 4 inches long. It has a lot to offer campers with all the features included. There are two bedrooms, a primary room and a bunkhouse. The central living space has a dinette, jackknife sofa, entertainment center with a fireplace and kitchen.
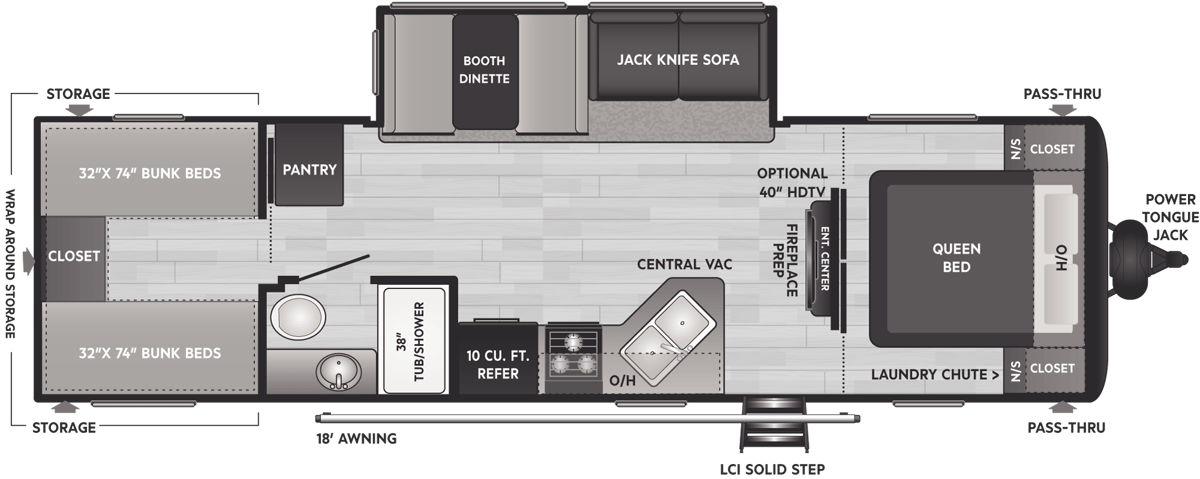
The bathroom offers plenty of counter space and a large 38 inch walk-in shower. There is a lot of storage throughout the RV so campers can bring along everything they need. There are overhead cabinets in the master bedroom and kitchen. There is closet space on either side of the queen-size bed, as well as closet space in the bunkhouse. The front of the RV offers pass-through storage and the back of the RV has wrap-around storage space, providing plenty of room to store larger items.
The Keystone Hideout is a great choice for families that need a place to store many items and still have a relaxing place to retreat to at the end of the day.
>> Shop available Hideout units here !
Grand Design Transcend Xplor 321BH – MSRP starts at $33,809
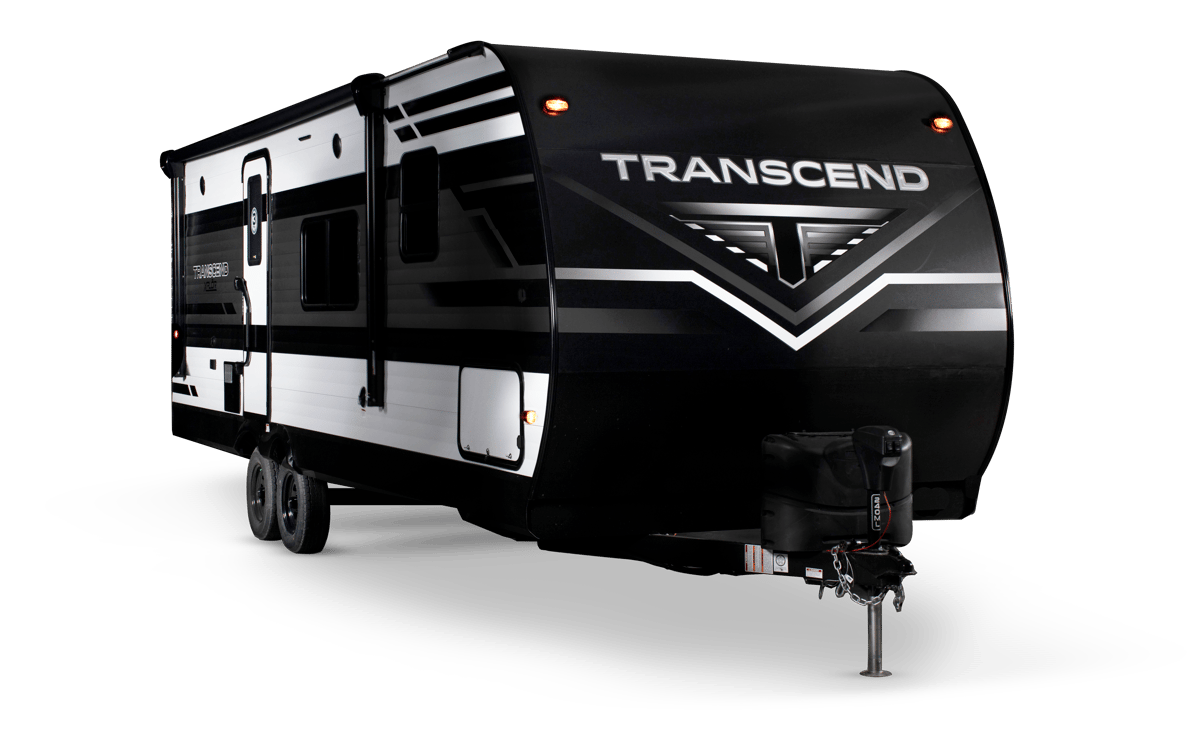
The Grand Design Transcend Xplor offers luxury features which makes this RV feel like a five-star resort. It has a gross vehicle weight rating of 9,295 pounds and is 36 feet, 11 inches in length. This floorplan offers two entries, a private master bedroom, bunkhouse, a large living area and one and a half bathrooms.
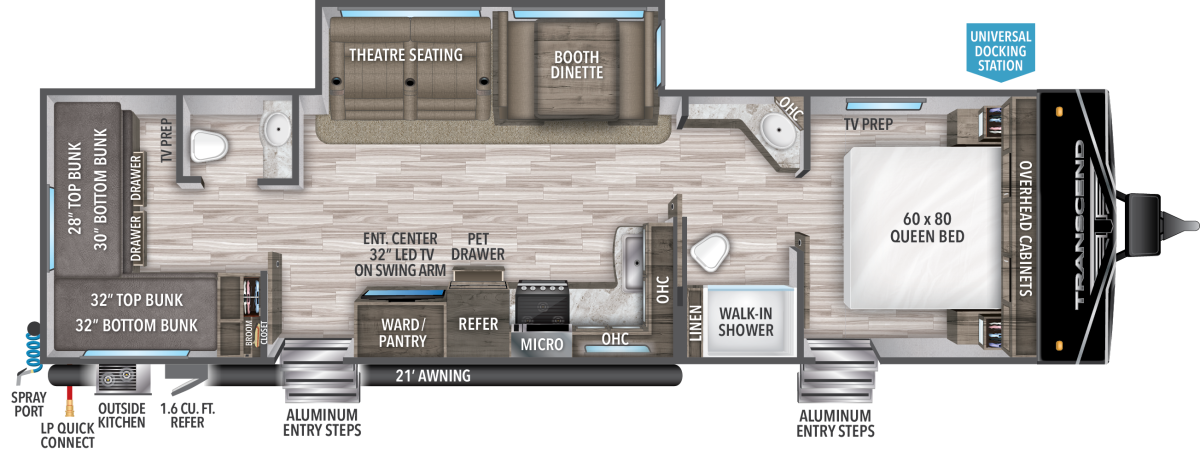
The exterior offers a 21 foot awning, spray port, LP quick connect and an outdoor kitchen with a mini-fridge. Other exterior features that make regular maintenance and upkeep easy are the walk-on roof, easy access low point drain valves, oversized tank capacities and a high capacity water pump.
>> Browse available units here !
Forest River RV Cherokee 294BH – MSRP starts at $46,988
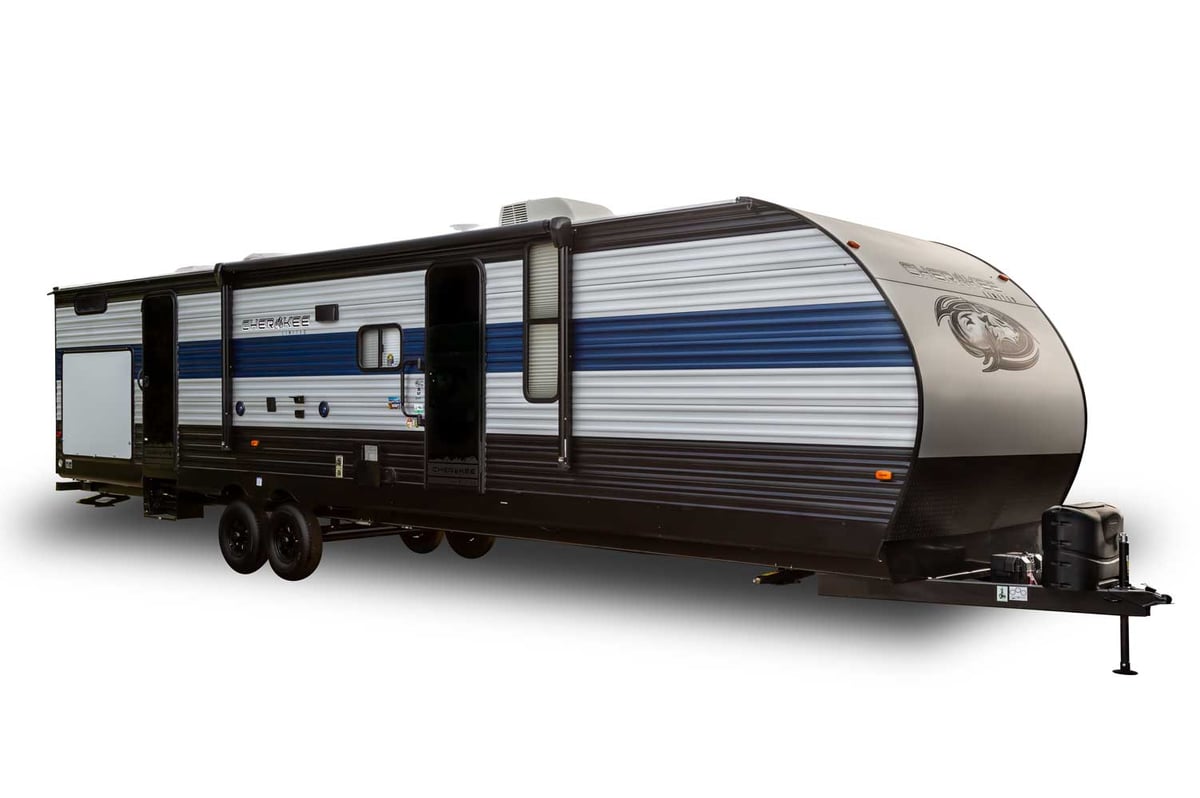
The Forest River Cherokee allows you to enjoy your camping adventures to the fullest with the comfort, style and features it offers. It has two slides making for a spacious interior when set up at a campsite. There is also a lot of storage throughout the trailer with a pantry, closets, overhead cabinets and more.
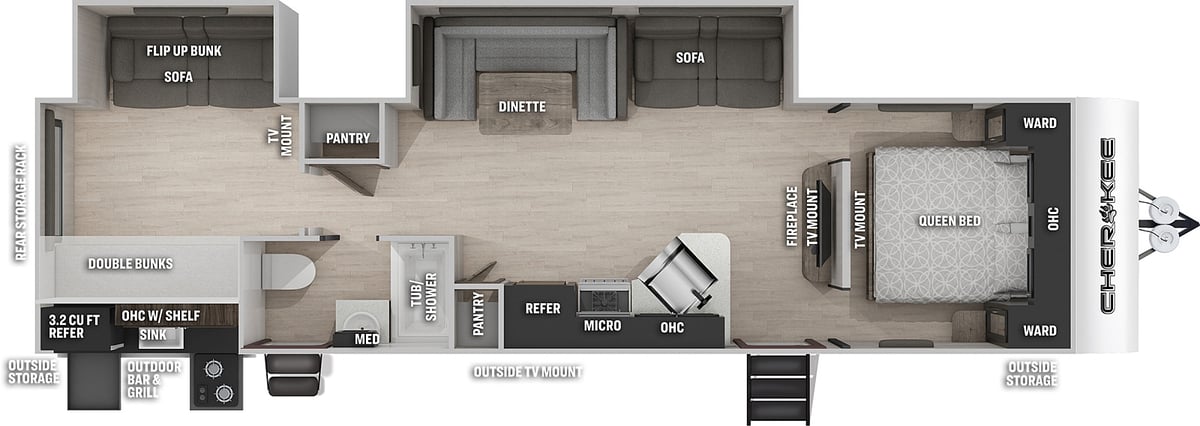
The exterior also offers more storage space as well as a mount for a TV to catch the game or watch your favorite movies while still enjoying the great outdoors. The exterior kitchen offers a fridge, sink, grill and cabinet space making it a fully functional space. The gross vehicle weight rating for the Cherokee is 9,985 pounds and it is 36 feet, 1 inch in length.
>> Shop the Forest River Cherokee here !
Grand Design Reflection 312BHTS – Starts at $72,827
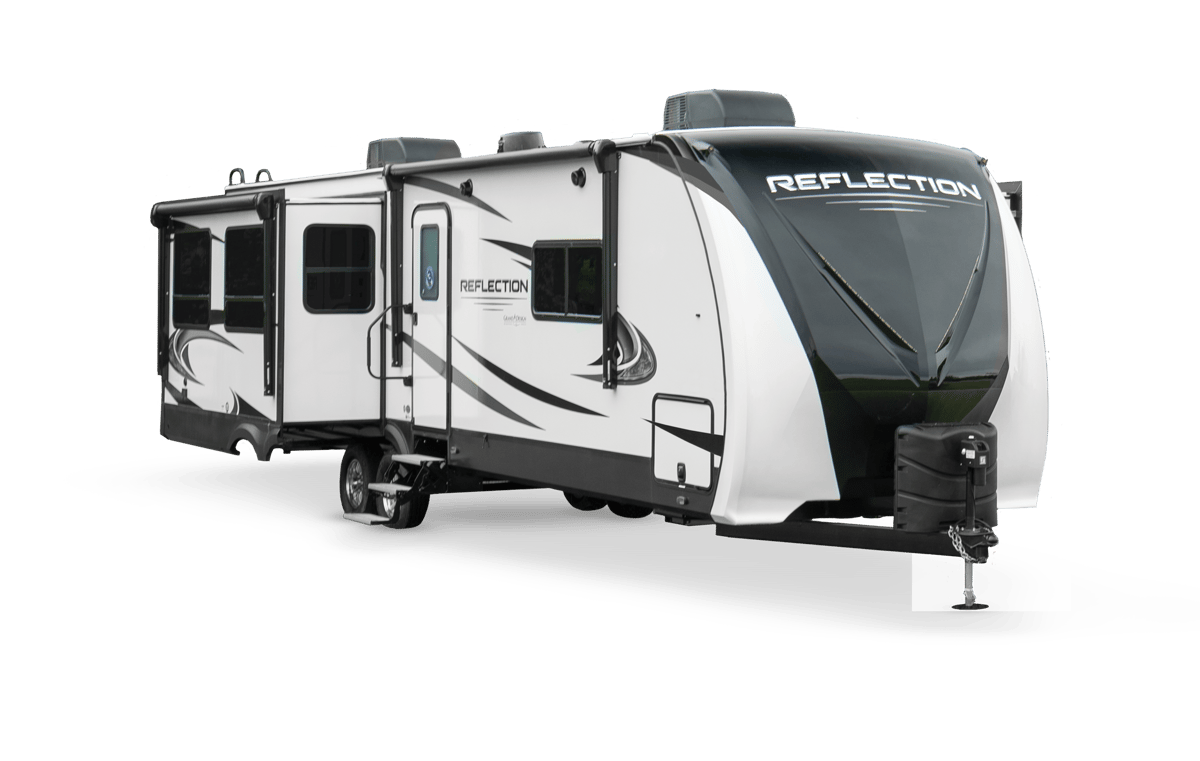
The Grand Design Reflection 312BHTS has a gross vehicle weight rating of 11,295 pounds and is 37 feet, 4 inches long. It is a great two-bedroom RV for large families. The main bedroom is located at the front of the RV. It features a queen size bed with overhead cabinets, wardrobe space on either side of the bed, TV prep and a cabinet with washer/dryer prep.
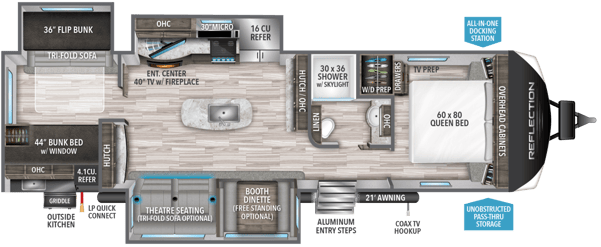
The living room offers a booth dinette, full bathroom, two hutches with cabinets, theater seating and an entertainment center with a 40-inch TV and fireplace. The kitchen features a residential size refrigerator, 30-inch microwave, three burner stove top and an island with a stainless-steel sink.
The second bedroom is located at the back of the RV. This room hosts a 36-inch flip bunk with a trifold sofa beneath it and a 44-inch bunk bed with a window and storage space and drawers below.
>> Ready to find the perfect Grand Design Reflection? Click here to start shopping now!
Coachmen Catalina Legacy Edition 293QBCK - Starts at $51,165
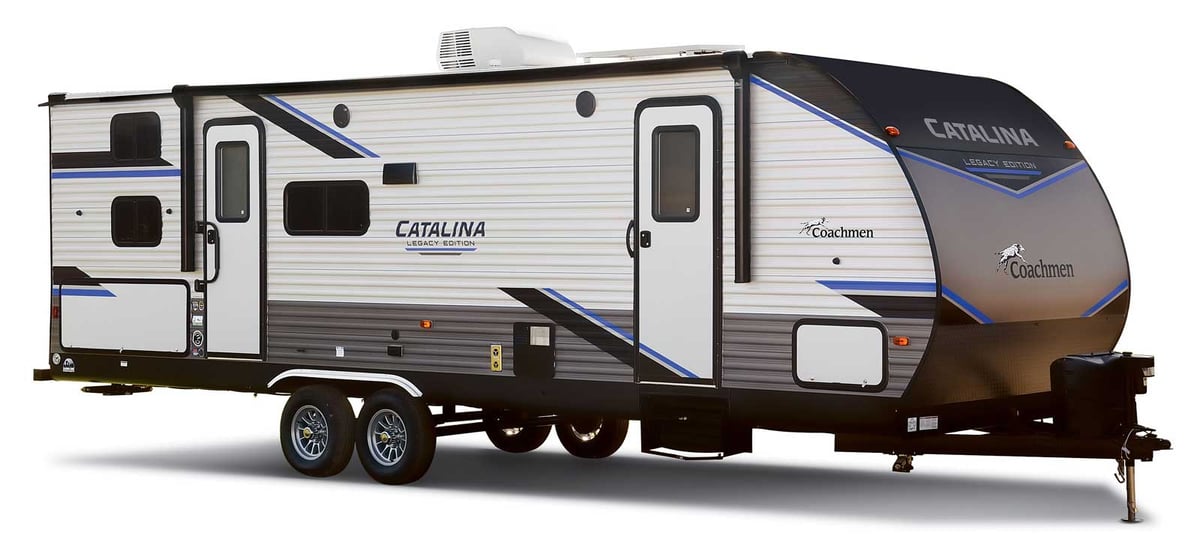
This Coachmen Catalina Legacy Edition travel trailer has a gross vehicle weight rating of 9,500 pounds and is 34 feet, 2 inches long. It is a spacious two-bedroom RV packed with great amenities. The main bedroom is housed at the front of the RV and features a queen bed with overhead storage and wardrobe space on each side.
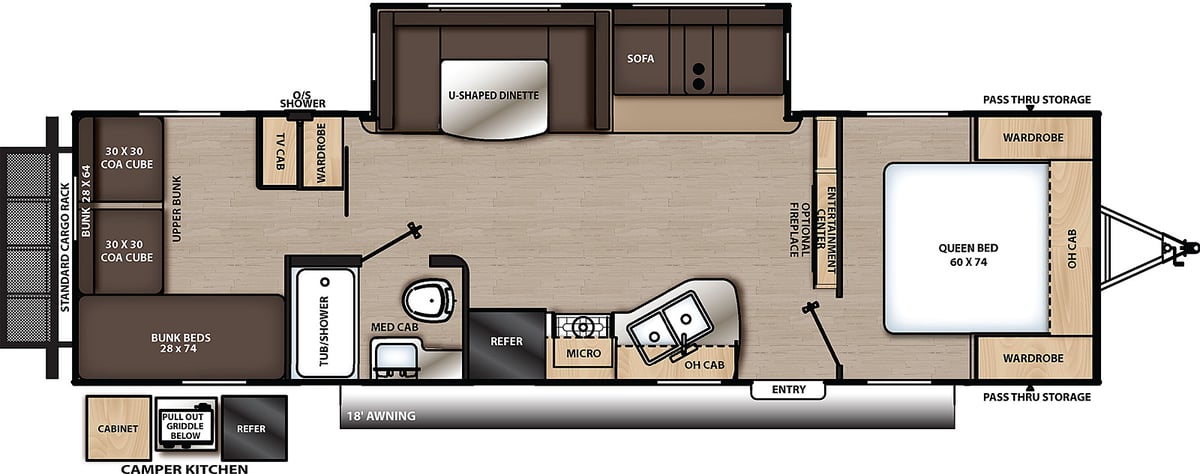
The central living space has a large u-shaped dinette, full bathroom and an entertainment center. There is a large second bedroom in the back of the camper. It features a bunk beds on the side an additional upper bunk with coa cubes underneath. There is a TV cabinet for even more entertainment.
>> Start shopping now !
Additional Resources:
If you are interested in smaller travel trailers, check out our blog about Lightweight Travel Trailers .
Interested in a motorhome? Learn more about the Super C Motorhome and see if it's right for you.
Tags: RV Shopping , Travel Trailer

Subscribe To The Blog
Recent posts, posts by tag.
- RV Lifestyle (184)
- RV Shopping (151)
- Travel (66)
- RV Maintenance (50)
- Company News (43)
- Motorhomes (36)
- Travel Trailer (31)
- All Things RV Podcast (19)
- Fifth Wheels (19)
- Class B (17)
- Class C (11)
- Toy Hauler (10)
- Class A (8)
- Bunkhouse (4)
- Pop-ups (4)
- Boondocking (3)
- Super C (2)
- Haunted Campground (1)
the campers choice
Home About Us our mission Customer care Testimonials Canadian Buyers Corporate News Employment
Louisville, Ky Kingston, NH Merrimack, NH Raynham, MA Union, CT Philadelphia, PA Bismarck, ND Minot, ND Fredericksburg, VA Mocksville, NC Kings Mountain, NC Raleigh, NC Myrtle Beach, SC Charleston, SC Conway, SC Pittsburgh, PA Huntsville-Madison, AL Acworth, GA Atlanta, GA Macon, GA Richmond Hill, GA Jacksonville, FL JACKSONVILLE SOUTH, FL Leesburg, FL Ocala, FL
new rvs Pre-Owned RVS Blow-Out RVs Parts Service TOW Guides
financing & insurance
Financing Extended Service Plans tire & road hazard Gap Protection ECORVPRO
Blog E-books Video Library Events
Copyright © 2018 Campers Inn • Sold RVs • Privacy Policy Powered by: Interact RV - Website Marketing, Design and Development


12 Nice Travel Trailers With 2 Bedrooms
Just about every travel trailer will feature a master bedroom—or at least a well-defined sleeping area. Some of the larger models, however, are equipped with two separate bedroom spaces , which can be a definite perk.
If you’re looking for a larger camper with additional beds, you might want to look into travel trailer floor plans with 2 bedrooms.
2020 Crossroads Sunset Trail Super Lite SS331BH
2019 forest river wildwood 37bhss2q, 2019 winnebago minnie plus 31bhds, 2018 highland ridge open range ultralight ut2510bh, 2020 jayco jay feather 29qb, 2020 forest river cherokee alpha wolf 29dq-l, 2020 keystone passport sl series 292bhwe, 2021 jayco jay flight bungalow 40loft, 2021 winnebago minnie plus 31bhds, 2017 dutchmen rubicon 2500, 2021 crossroads sunset trail super lite ss242bh, 2020 jayco jay flight bungalow 40bhts.
Table of Contents
Why Buy A Travel Trailer With 2 Bedrooms?
There are many reasons to seek out best travel trailers with two sleeping areas in addition to the master bedroom. Here are some of the most common examples.
You Have A Large Or Growing Family.
If you have children of various ages, that second bedroom in these travel trailers could be a godsend. Everyone will get the space they need to have a good night’s rest without the usual hazard of tripping over someone on the way to the bathroom or kitchen. Teenagers and tweens will be particularly glad for the privacy—and so will Mom and Dad. Additionally, if you have older children of opposite genders , this will make it easier to separate them.
You Like To Invite Friends Along On Your Adventures.
When two adult couples take to the road in the same RV, it can be awkward to decide who gets the bedroom and who has to suffer with the convertible dinette. A second bedroom makes for a more civilized experience, with everyone having the opportunity to relax and unwind in their own space.
You’re Traveling With Your Furry Family Members.
While it might sound crazy to buy a two-bedroom travel trailer just to make more room for your dog , it’s not outside the realm of human behavior. In 2019, Americans spent more than 95 billion dollars on their pets.
If you frequently bring your dog (or dogs) along on your camping trips, you’re sure to appreciate the extra room. They’ll even have their own bed to relax in, so you won’t have to share yours. Even if your pets prefer not to sleep in there , it will give them more opportunities to stretch their legs when they’re cooped up indoors.
You’re Going To Set It Up On A Seasonal Or Permanent Lot
You have decided to take the plunge and setup on a permanent lot. These big two-bedroom travel trailers are perfect for this as you will be most likely living in it for long periods of time.
My parents have a seasonal lot with a large rig like ones on this list. It’s great for when the grand kids visit for long weekends with plenty of room to spare.
Best Travel Trailer With 2 Bedrooms: Trailer Guide
As the name suggests, these travel trailers are remarkably lightweight, with a dry weight of just 7560 pounds. Given this figure, you might expect it to have a minimalist interior. In fact, just the opposite is true.
The main sleeping area is outfitted with a king-sized bed and two sizable wardrobes, plus overhead storage. The bathroom facilities offer a shower and sink, with the toilet located on the other side of the hall. To the rear, you’ll find a bunkhouse with a jackknife sofa that provides additional sleeping space. The dinette can also be converted to a bed that sleeps two people.
A center island with built-in sink graces the kitchen area, which also includes a fridge, microwave, and three-burner range. There’s also an entertainment center and fireplace that can be enjoyed while you’re preparing dinner. The distinguishing feature of the SS331BH, however, is the second bathroom located just outside the bunkhouse. While it consists only of a toilet and a sink, it eliminates the necessity of tiptoeing through the kitchen in the middle of the night.
Manufacturers Website
Two bedrooms—one on each end—make these Wildwood 37BHSS2Q travel trailers feel more like a home than a camper. While the rear-facing bedroom has more immediate access to the bathroom, they’re otherwise identical in terms of storage and sleeping space.
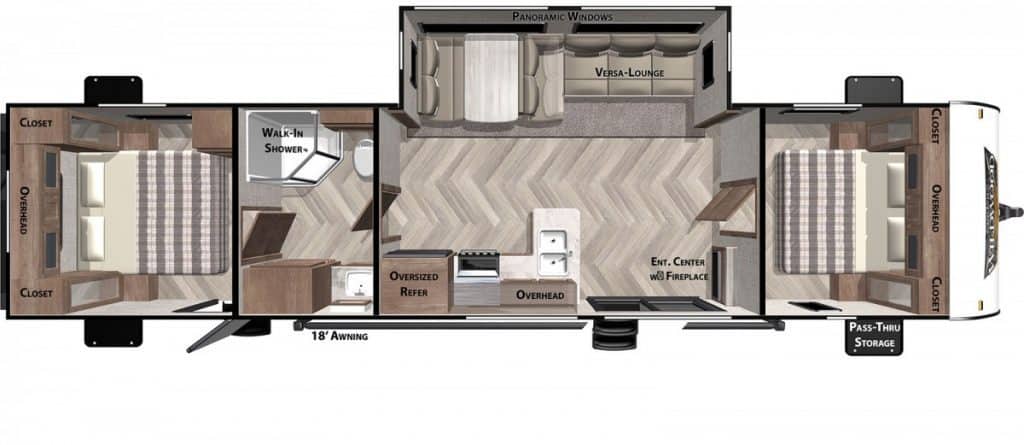
Both areas offer a queen size bed, with closets located on either side. In the center, you’ll find the spacious living area, complete with entertainment center and built-in fireplace. The kitchen is galley-style, with a double sink and overhead refrigerator. A dinette and roomy sofa are located across from the kitchen facilities.
The Wildwood doesn’t have the same flair as some of the other units on our list. While the kitchen is adequate, enthusiastic chefs might be disappointed with it. The best candidates for this camper are couples who frequently invite other couples to join them on camping trips.
Cinephiles will find plenty to love about the Minnie Plus 31BHDS 2 bedroom travel trailers, even if they’re not camping enthusiasts to begin with. In addition to the theater seating in the common area, the unit includes a second entertainment center in the rear bunkhouse. It’s such a cool setup that we would recommend this unit even if you don’t need the extra sleeping space.
The main bedroom offers a queen size bed and two wardrobes, and can be accessed by one of two sliding doors located toward the end of the bed. This dual access makes it possible to enter and exit the room without disturbing your partner. The galley-style kitchen is fairly basic, but this model includes an outdoor kitchen that beckons you to enjoy nature as you cook.
Bathroom facilities are standard yet roomy, adjacent to the second bedroom. Note that while the black water tank capacity is fairly low, the gray water tank can hold up to 69 gallons. That’s considerably more than we would expect from a travel trailer with a 50-gallon freshwater tank.
Measuring under 30 feet in length, these travel trailers are one of the most maneuverable two-bedroom travel trailers on the market. Because of its size—its dry weight is just 5,385 pounds—it’s a great choice for first-timers who just need a little extra space.
The first bedroom is cramped but serviceable, with a double bed and the same type of dual access that distinguishes the Winnebago model. In the center of the trailer, you’ll find a U-shaped dinette, a small entertainment center, and kitchen with double sink, refrigerator, and three-burner range. Counter space is minimal, but the dinette table is configured so that you can use that as a prep surface if necessary.
Wedged between the rear bedroom and the living space is the bathroom, which manages to fit a stall shower in with the toilet and sink. While the second sleeping area doesn’t have any floor space to speak of, its occupants will have access to their own closet.
With two large awnings and a well-appointed exterior kitchen, the Jay Feather 29QB 2 bedroom travel trailer is the perfect travel trailer if you prefer to spend most of your time outdoors. That’s not to say that the interior doesn’t offer plenty of benefits of its own.
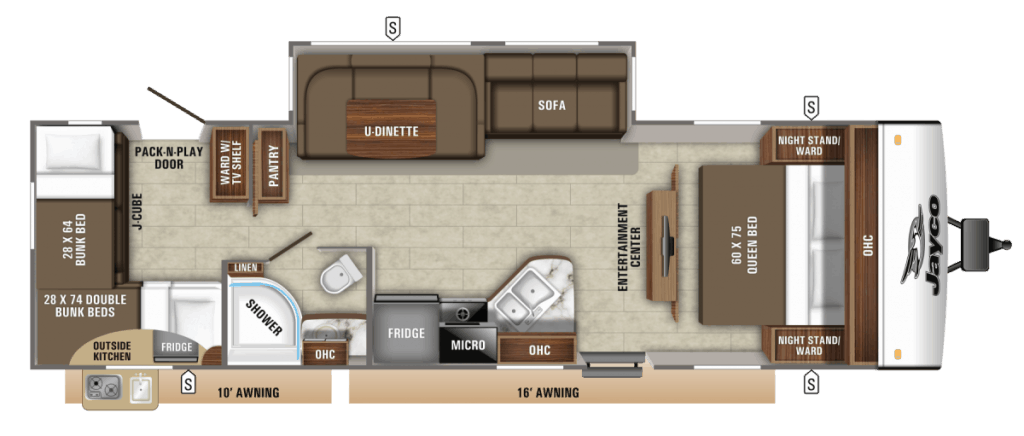
The rear bedroom features two sets of bunks (one of them a double set), bringing the maximum sleep count up to 11. This room also offers a “pack-n-play” door, meaning one of the bottom bunks can be folded up to store recreational items like bicycles. A queen-size bed and two wardrobes can be found in the main bedroom. The entertainment center can be viewed from either the U-shaped dinette or the plush convertible sofa.
In the kitchen, you’ll find a three-burner range, refrigerator, microwave, and double sink. Bathroom facilities include a toilet, vanity, and corner stall shower, plus a linen closet. Despite the relatively small common area, we think active families should feel right at home in the Jay Feather 29QB.
The Alpha Wolf 29DQ-L travel trailer isn’t the largest unit on our list, but its cleverly designed interior gives it an airy, spacious feel. Though it sleeps up to eight people, we would recommend it for smaller groups or families as well.
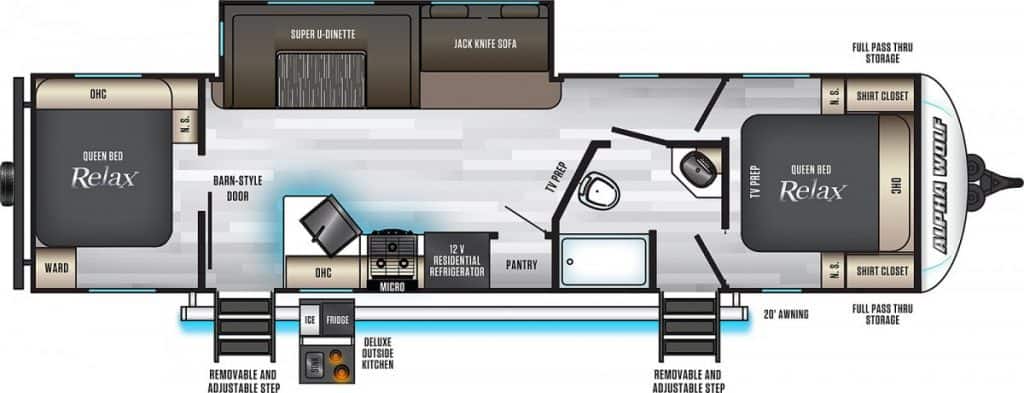
The private sleeping areas are located on opposite ends of the trailer. Each one is equipped with a queen-sized bed and closet space, though the one at the rear has just one small wardrobe instead of two. The bathroom includes a tub as well as a shower, which is a nice perk if your kids are little. There’s also an option to enter the trailer through the bathroom, although a separate entrance can be found toward the rear.
If you love to cook, you’re bound to appreciate the walk-in pantry and residential-style refrigerator. The kitchen also offers a large sink, microwave, and stove with three-burner range. As a bonus, an exterior kitchen allows you to prepare meals while the kids are playing outside.
Relax on the jackknife sofa or oversized U-shaped dinette when you’re not busy with other tasks. A TV setup can be found just outside the pantry. In short, the Alpha Wolf is prepared to provide you with all the creature comforts without being too showy.
The Passport 292BHWE travel trailer is another lightweight two-bedroom trailer that measures under 33 feet in length. Thanks to a well-designed rear bunkhouse, it can sleep up to 10 people—though it’s probably best if most of those people are under the age of 12.
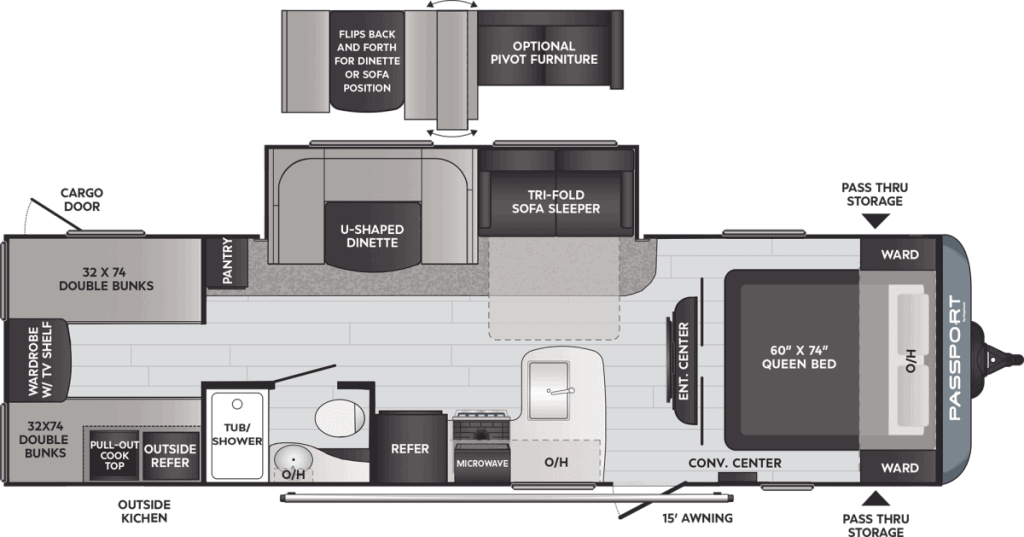
To the right of the main entrance is the main bedroom, with a queen-sized bed and twin wardrobes. The entertainment center is mounted on the exterior wall. The cozy kitchen area features a double sink, two-burner range, refrigerator, and microwave. A second kitchen area is configured along the exterior wall of the bunkhouse.
The bathroom is located toward the rear and includes a tub/shower combo. Two sets of double bunks are lined up in the rear bedroom, along with a wardrobe and built-in TV shelf. If you have young children who want to invite their friends along, the Passport 292BHWE provides you with the ideal setup.
The 2021 Jayco Jay Flight Bungalow 40LOFT travel trailer has one of the most economical floor plan on our list. Instead of taking up more of its 41-foot length with a second bedroom, it situates the bunkhouse in a loft area above the master suite. This is a cozy setup that’s sure to appeal to preteen children who want to swap ghost stories when the lights are off.
The master bedroom contains a queen bed (Jayco also offers a king-sized option for this unit), along with a wardrobe, dresser, and washer and dryer prep. In the loft, you’ll find two bed mats separated by a nightstand, a wardrobe, and a small counter area.
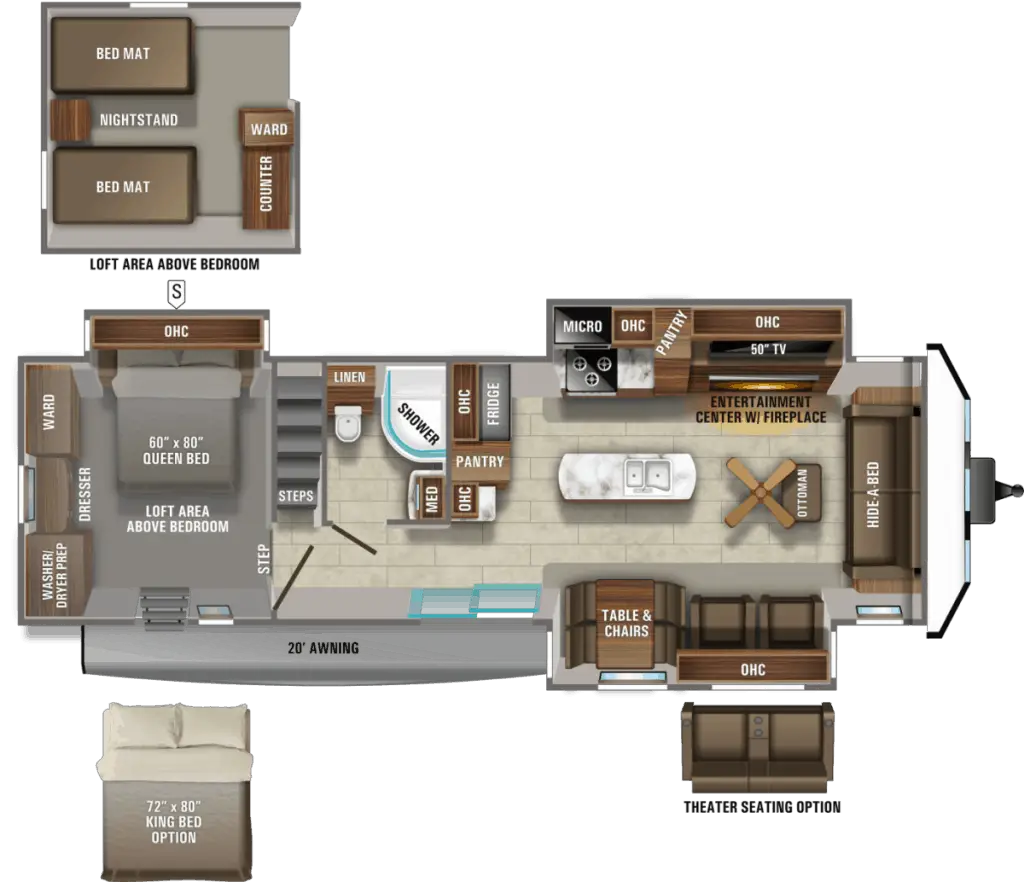
Just outside the bedroom area is the bathroom, which manages to find space for a medicine cabinet and a linen closet, as well as a stall shower. The front-facing living space includes a large TV, built-in electric fireplace, optional theater seating, and a convertible sofa with ottoman. An overhead fan keeps the area cool during the hotter days of the year.
The kitchen offers a large center island with double sink, a three-burner stovetop, microwave, fridge, and two pantries. Instead of a booth setup, the dining area opts for a table and chairs, which makes it easier for everyone to get up and move around. There’s also a 20-foot awning along the exterior on the passenger side.
Our list wouldn’t be complete without a model from the Winnebago lineup. The 2021 Minnie Plus 31BHDS travel trailer is equipped with a rear bunkhouse, master bedroom, and outdoor kitchen, making it a great floor plan for families of up to 8 people. If you don’t have that many kids, ask yours to invite their friends along so you can show off this remarkable unit.
The front-facing master bedroom offers a queen bed and dual entrances. To the rear is the bunkhouse, with a trifold couch and three bunks. There are USB outlets located next to every sleeping location, which is sure to appeal to the teen crowd. The room even comes with its own entertainment center.
While the bunkhouse has better bathroom access than the master bedroom, at least you don’t have to walk through one of them to get to the other.
The bathroom also has an exterior entrance, which is an awesome perk when you’re enjoying the outdoor kitchen. Speaking of which, this setup isn’t the most generous one we’ve seen, but it does come with a sink and second fridge, as well as a pull-out cooking range.
The interior kitchen is well-appointed but small, with a sink, refrigerator, three-burner range, and corner pantry. An entertainment center is conveniently located along the wall it shares with the master bedroom on the other side.
Additional seating can be found opposite the kitchen. Buyers can choose between a U-shaped dinette or a dining table and chairs, and a tri-fold sofa or theater seating. It’s a matter of personal preference, but we think the dinette and theater seating combo is the coziest option.
This is an older version of the Dutchmen Rubicon 2500 travel trailer, but adventurers are sure to appreciate the fact that it’s a toy hauler travel trailer. That means it’s equipped with a cargo bay where you can store bicycles, kayaks, and other recreational equipment.
The cargo area on this model measures 14 feet long and comes with a spring-assist ramp door for loading your gear. Above this space is the rear bunkhouse, with two power bunks that can be converted into sofas. The living room contains a roll-over sofa and table that can be used for additional sleeping space during the day.
The galley kitchen is located along the driver’s-side wall and consists of a small double sink, three-burner range, refrigerator, and pantry. An entertainment center is tucked into the corner outside the bathroom. These facilities are also on the snug side, but they do manage to squeeze in a stall shower. Note that the freshwater tank holds an impressive 82 gallons, so everyone can bathe even if the rig is filled to capacity.
A front-facing master bedroom offers a queen bed, wardrobe, and nightstand. There’s no direct bathroom access, but the facilities are located just outside the door.
As for outdoor amenities, the toy hauler aspect is really all this unit has going for it. For some groups, however, that should be more than enough.
The 2021 CrossRoads Sunset Trail Super Lite SS242BH ultra lite travel trailer has a dry weight of 5,231 pounds, making it a good choice if you don’t have a heavy-duty towing rig. There’s also an outdoor camp kitchen complete with a second refrigerator, which allows you to spend most of your days relaxing in the fresh air.
Unlike most of the travel trailers on our list, this one offers a king-sized bed as a standard option. The master bedroom also has a fair amount of storage space, but no dresser or entertainment center.
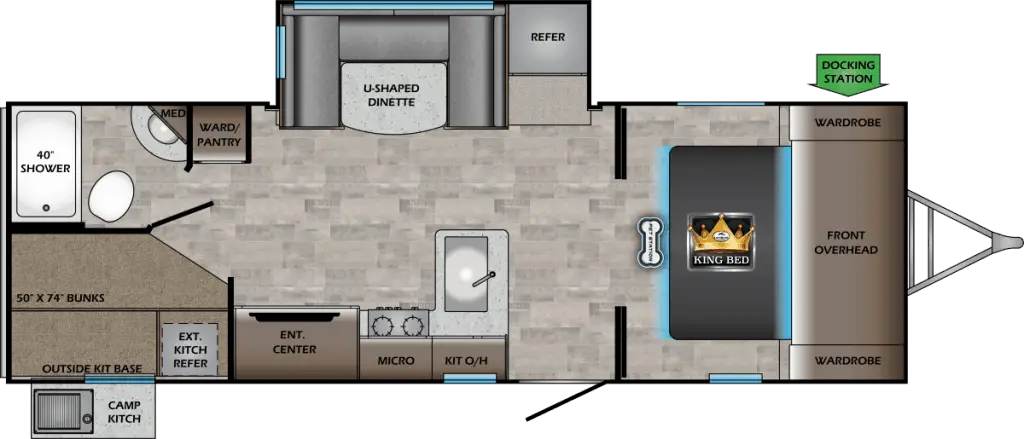
The living area has a floor plan layout that would be confusing if the space was any bigger. On one wall, you have a U-shaped dinette and refrigerator, while the rest of the kitchen facilities and the entertainment center take up residence on the opposite side. Fortunately, all of these things are still in close proximity to one another, so it’s not a serious issue.
While the bathroom includes a generously-sized shower, the freshwater tank in this unit holds only 45 gallons. Be sure to mention that to any campers who are notorious for taking a long time in the shower.
The bathroom facilities are adjacent to the rear bunkhouse, which includes a set of bunks that measure 50 by 74 inches. Be forewarned that this sleeping space is cramped to the point of feeling claustrophobic. Just outside is a wardrobe that can also be used as a pantry if you don’t need the extra closet space.
Unlike many two-bedroom travel trailers, these Bungalow 40BHTS travel trailers have a layout that gives the occupants of both bedrooms equal access to the bathroom facilities. While that also means that the bedrooms are in close proximity to one another, this is a definite perk for families.
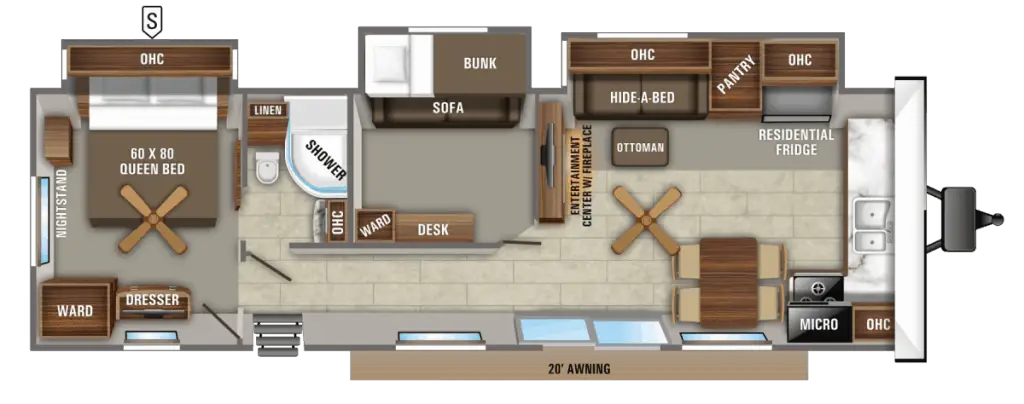
Entry is toward the rear in the Jayco Jay Flight Bungalow travel trailer , with the main bedroom just to the left. This room contains a queen-sized bed, wardrobe, dresser, and single nightstand. The second bedroom offers a sofa/bunk combination, along with a desk and additional wardrobe. The bathroom is wedged neatly in between the two rooms and includes a stall shower.
The living space is gorgeously appointed, with a built-in fireplace beneath the entertainment center. Large ceiling fans can be found in both the living room and master bedroom. If you still need more beds, the sofa folds out into a surprisingly comfortable sleeping space. Kitchen facilities include a microwave, refrigerator, double sinks, and four-burner range.
In Conclusion
Having a travel trailer with two bedrooms gives everyone more space and privacy on long camping trips. Although you’ll have to get used to maneuvering a fairly large unit, there are models available that combine space-saving with the luxury of a spare room.
Best of luck, and happy camping!
Check out our article on: 6 Amazing Mid Bunk Fifth Wheels
Please keep in mind that we may receive commissions when you click our links and make purchases. However, this does not impact our reviews and comparisons. We try our best to keep things fair and balanced, in order to help you make the best choice for you.
As an Amazon Associate, I earn from qualifying purchases.


10 Incredibly Unique Travel Trailer Floor Plans
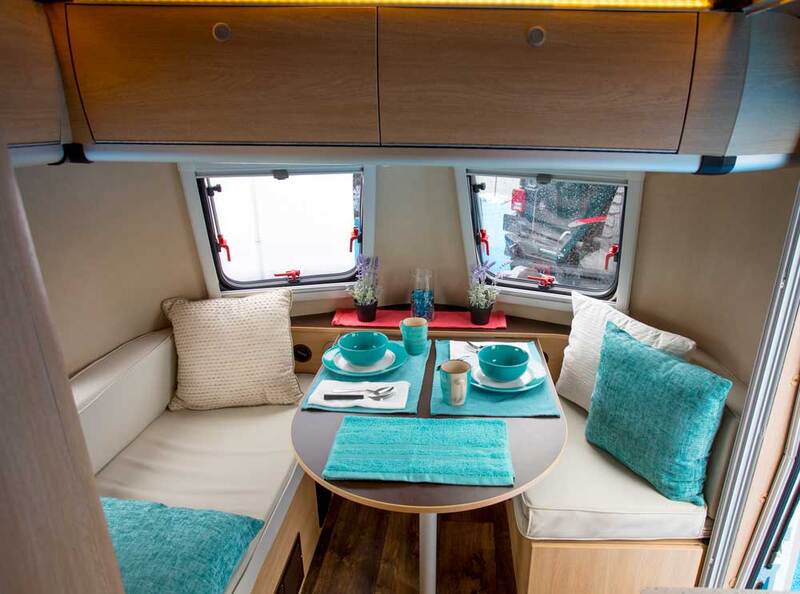
Sharing is caring!
Thanks for your support! If you make a purchase using our links in this article, we may make a commission. And, as an Amazon Associate, I earn from qualifying purchases. See the full disclosure here .
Updated April 16, 2024
Over the past several years, we’ve begun to see a lot of variety, features, and amenities when it comes to new travel trailer floor plans. In this article, we’re covering 10 of the most unique travel trailer floor plans on the market today!
We have so much fun touring RVs to find the most unique floor plans we can find. We hope you enjoy seeing them too!
In our article, you’ll find many types of travel trailer layouts, including ones with a front living room, an office, a wheelchair-accessible camper, a hidden room, and more.
What To Consider In a Travel Trailer Floor Plan
When shopping for a travel trailer, the floor plan is often one of the most important buying factors. How the floor plan works for your family and lifestyle can make or break your RVing experience.
Luckily, there’s a travel trailer floor plan for just about everyone on the planet these days. Whether you’re traveling solo, as a couple, or you want to bring the whole family (pets included), there’s something for you out there.
When picking out unique travel trailer floor plans for you, consider these factors:
- Overall interior space
- Interior storage: in the kitchen, living room, and sleeping areas
- How many will be sleeping inside
- Exterior features and storage bays
- Overall length
- Overall weight
- Pet friendliness
- Mobility-accessibility if necessary.
Fifth Wheels:
Why are so many travel trailer floor plans the same.
When you are shopping for a travel trailer, you will quickly discover that most have very similar floor plans. There are a few reasons why travel trailers tend to have very similar floor plans. However, the general idea of this standard floor plan is to maximize space and efficiency while still providing comfort features.
One of the biggest reasons that you will see similar layouts in travel trailers is due to the components that are installed. Most travel trailers have similar fixtures, cabinets, and appliances across a brand.
The layouts of these features work well at creating space and tend to be most efficient for the trailer size. Standardized fixtures and floor plans allow a manufacturer to keep costs down which results in a lower retail price.
The next reason that travel trailers tend to have similar floor plans is safety and stability. Arranging features in a particular way allows for the travel trailer to be properly balanced. This makes the trailer safe to tow. Most of the time heavy features like your water tanks are placed over the axles to provide the most support and stability.
When RV manufacturers do switch up their floor plans, it is often in response to customer requests for unique travel trailer floor plans. For example, travel trailers with front kitchens and fifth-wheel trailers with front living rooms have become more common as they become more popular with RVers.
Without further ado, let’s dive into the 10 most unique travel trailer floor plans we’ve ever seen.
1. Front Living Travel Trailer: Crossroads Zinger 259FL
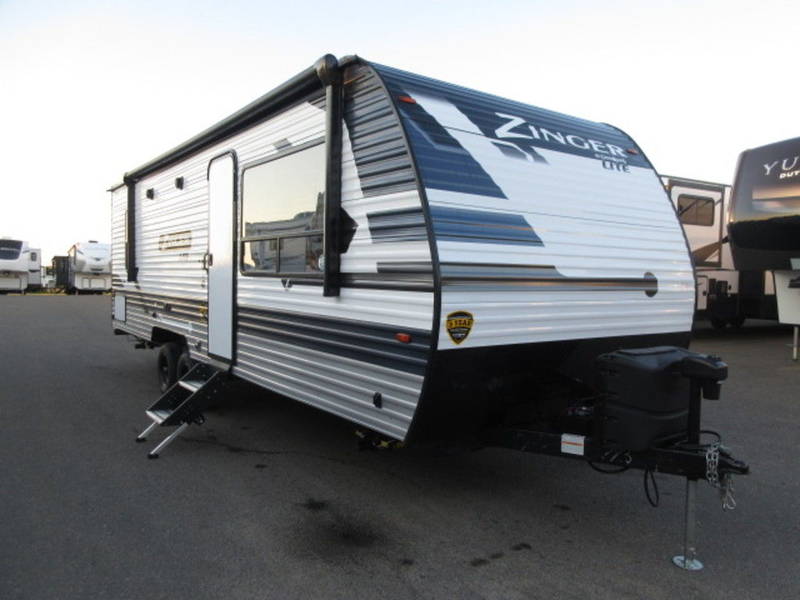
- Length: 29.11 ft.
- UVW: 5,258 lbs.
- CCC: 2,342 lbs.
- GVWR: 7,600 lbs.
- Tongue Weight: 754 lbs.
The Crossroads Zinger 259FL is one of the most unique travel trailer floor plans we’ve ever seen. This is a front living room floor plan but it’s different from any other layout in this style out there.
This rig is set up similarly to a front-living fifth wheel, with the living area completely separate from the kitchen. This Zinger has a jack-knife sofa facing the front end of the travel trailer where the entertainment system sits. There’s storage on either side and below the TV.
The living area is separated from the kitchen by a half-wall counter. Because of this, the 259FL is able to have more counter space than you’ll get in any other travel trailer due to the L-shaped kitchen. Instead of a dinette, in this RV you get two barstools that you can use at the kitchen half-wall.
Moving into the back of the coach, you have to pass through the bathroom to get to the master bedroom. The bathroom spans the entire width of the RV, so it’s actually pretty big. Finally, the bedroom has an RV queen bed with two cabinets for clothes on either side.
2. Travel Trailer With Two-Person Desk: Lance 2465
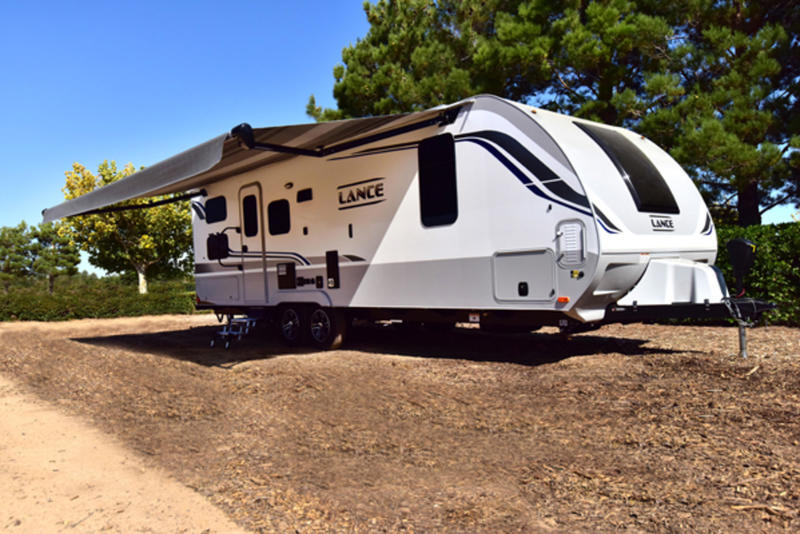
- Length: 29.5 ft.
- UVW: 5,875 lbs.
- CCC: 1,925 lbs.
- GVWR: 7,800 lbs.
- Tongue Weight: 665 lbs.
Lance is known for its amazing build quality and beautiful travel trailers. The Lance 2465 is their biggest travel trailer, and it’s no exception. This travel trailer has dual road-side super slides that open up the absolutely beautiful living and bedroom areas.
In the living area, the 2465 has a residential-style J-shaped sofa and lounge area. Moving into the kitchen is a 4-person dinette across from the sink, stove, microwave, and refrigerator. Although the kitchen is compact, it has a ton of storage.
However, the coolest and best part of this RV in our opinion is the master suite. A king-sized bed sits on a super-slide for a walk-around bed. Opposite the bed is a two-person desk that spans almost the entire width of the master suite. There’s plenty of storage for clothes, office supplies, and more.
The desk space doubles as an entertainment center with a 40” LED TV mounted on a motorized televator that raises and retracts with the push of a button. To top it all off, this travel trailer also has a roof rack system for carrying extra gear or kayaks.
3. Loaded Two Bedroom Travel Trailer: Venture SportTrek Touring Edition 343VBH
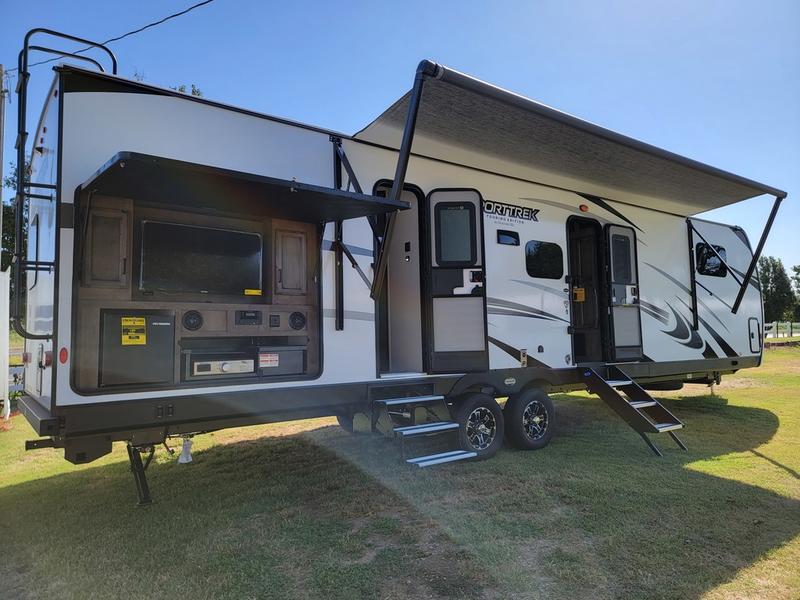
- Length: 37.8 ft.
- UVW: 8,820 lbs.
- CCC: 1,975 lbs.
- GVWR: 10,795 lbs.
- Tongue Weight: 1,210 lbs.
- Sleep: 5-10
The Venture SportTrek 343VBH has three slide-outs, too, so it feels even bigger on the inside. In the living area, there’s a plush sofa that jack-knifes into an additional sleeping area. Beside the couch is a standard 4-person dinette.
Directly across the sofa is the entertainment area with a fireplace and cabinet. And, across from the dinette is a decently-sized L-shaped kitchen. The master bedroom is in the front. This bedroom features a walk-around queen-sized bed with overhead storage. The bed sits on a slide-out, which makes the bedroom feel very large.
However, what makes this bedroom really cool is two wardrobes and a full-sized dresser on one wall. Sitting across from the bed is an additional fireplace with more storage on both sides and a space for a TV on top. A great place for parents to retreat to at the end of a long day.
Of course, the bunkhouse might be the coolest feature of this trailer. The bunkhouse is in a private bedroom at the rear of the trailer. This room is huge, and it has plenty of storage. There’s a sofa that jack-knifes into a bed, an optional swing-down bunk, and two bunks on the other side of the room.
This room has USB ports and lights for each bunk and reinforced wall space to mount an LED TV. Finally, this is a bunkhouse travel trailer with a bath and a half. The half bath by the rear of the coach has an entry door, so it doubles as a mudroom.
4. Bunkhouse Travel Trailer With Hidden Pantry: Keystone Outback 291UBH
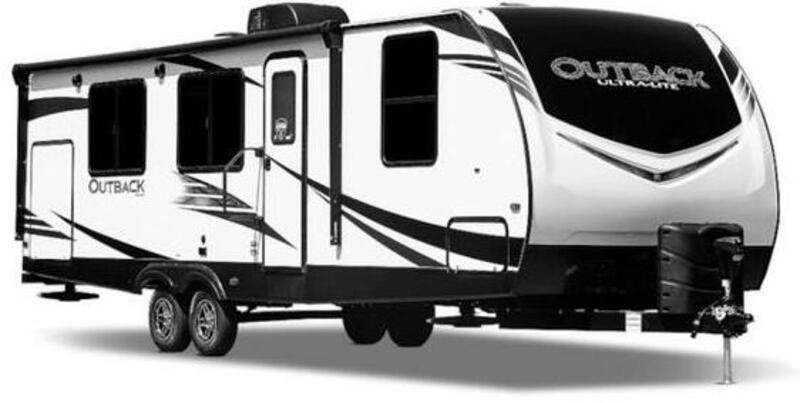
- Length: 33.8 ft.
- UVW: 6,929 lbs.
- CCC: 1,271 lbs.
- GVWR: 8,200 lbs.
- Tongue Weight: 755 lbs.
- Sleep: 4- 10
The Keystone Outback 291UBH is another incredible travel trailer floor plan. This is a bunkhouse travel trailer floor plan with a lot to offer. This travel trailer has a super slide in the living area that gives the inside a large, open feel.
There’s an L-shaped kitchen with a deep farmhouse-style sink, a microwave, a stovetop, and a large refrigerator. The living area of this RV has a dinette and convertible sofa that sits opposite the TV and entertainment center.
The entertainment center has 5 cabinets for storage and it hides a really cool secret… a hidden pantry. The hidden pantry has 4 shelves with tall edges to keep things from flying off. It also has a trashcan secured by a cargo net, and a deep drawer for storing larger items like portable appliances, pots, and pans. The hooks on the door are great for your broom, mop, jackets, and other things.
The bunks in this RV sit at the back of the rig and are private, although they are not in their own dedicated room. The master bedroom sits in the front of the travel trailer behind a barn-style sliding door, after the bathroom. The only major con to this floor plan is that you have to go through the bathroom to get to and from the master bedroom.
There’s a also built-in pet kennel under the bed, a laundry chute, and two wardrobes and overhead cabinets for storage.
5: Mobility Enhanced Travel Trailer: Keystone Outback 342CG
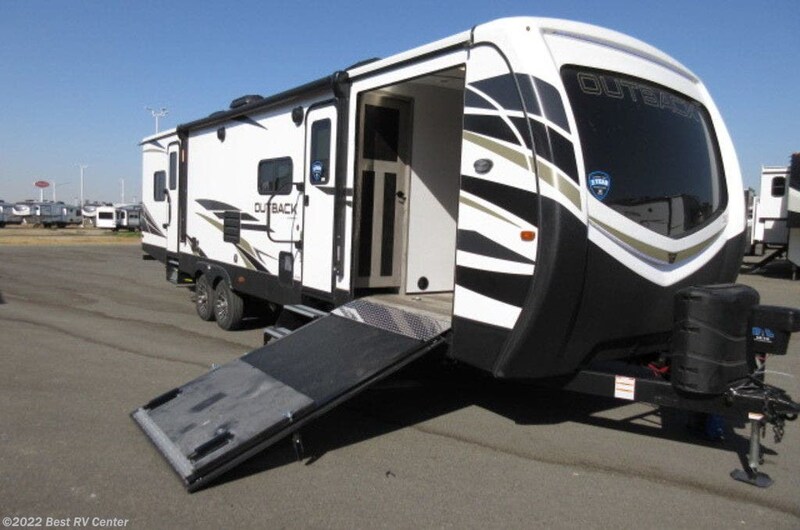
- UVW: 8,040 lbs.
- CCC: 2,460 lbs.
- GVWR: 10,500 lbs.
- Tongue Weight: 960 lbs.
If you need a mobility-enhanced travel trailer or have elderly pets who can’t handle the stairs, the Keystone Outback 342CG is just the thing for you. While it’s technically a toy hauler, this travel trailer has a side ramp with an extender that was meant for wheelchairs or other mobility-assisting devices.
In fact, the entire interior of this travel trailer floor plan was designed with accessibility in mind. This Outback travel trailer has two slide-outs: one in the living area and one for the bedroom.
There’s room for everyone to move around. The doorways and corners were widened for full admittance to every usable space of the interior. The ramp door sits on the front door side of the RV. The room can be used as a garage, an office, and of course, a kid’s room. This room has flip-down bunk beds and a wardrobe.
Moving into the living area is a sleeper sofa, a booth dinette, an entertainment center with a fireplace, and a decent-sized RV kitchen. The bathroom is contained to one wall, so you don’t have to walk through it to get to the master bedroom.
The rear master bedroom has a king-sized bed with nightstands, overhead cabinets, a wardrobe, a dresser, as well as overhead storage. There are 110v and USB receptacles for CPAPs and other portable medical equipment.
The added built-in pet kennel under the king-size bed will keep your small four-legged service companion comfortable at night (assuming it’s okay for them to have their own space at night and “his/her royal majesty” will allow it).
This travel trailer doesn’t have ADA-compliant features, but there are places to keep mobility equipment out of the way and easy to reach.
6: Travel Trailer Floor Plan With Office: Venture Stratus SR291VQB
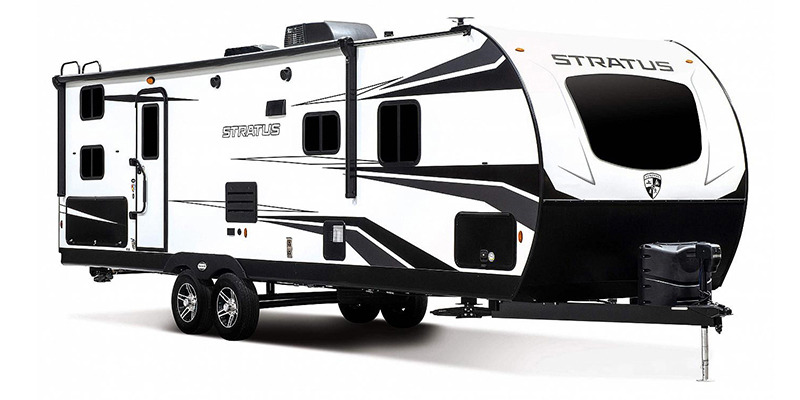
- Length: 33.11 ft.
- UVW: 6,710 lbs.
- CCC: 2,580 lbs.
- GVWR: 9,290 lbs.
- Tongue Weight: 860 lbs.
- Sleep: 4-10
Those of us who work from the road know the value of having an RV with an office. However, it can be hard to find travel trailers with a desk that fits your needs. While offices are more commonly found in fifth wheels and Class A motorhomes, there are some travel trailers that have full-size desks.
So, for those who need a travel trailer with an RV office space with a door, the Venture Stratus 291VQB delivers. The Venture RVs have some of the most gorgeous interiors on the market today, and this model is no exception. The living area of this floor plan has a booth dinette and a convertible sofa with overhead storage.
The Stratus 291VQB has a large master bedroom and also comes with an outdoor kitchen called the campfire cafe.
The office in this travel trailer is in what is called the “flex room”. The flex room can be used for many things, and an office is one of them.
It has 2 bunks on the camp side and two hinged bunks on the roadside. The roadside upper bunk folds up, while the lower bunk becomes your desk when you remove the mattress. It even has a pull-out keyboard tray.
You can also disconnect the hinged top bunk to fill in the middle floor space between the bottom bunks to make a gigantic bed that spans the entire room.
This “flex room” is aptly named.
7: Forest River Grey Wolf 29TE: Bar and Grill Floor Plan
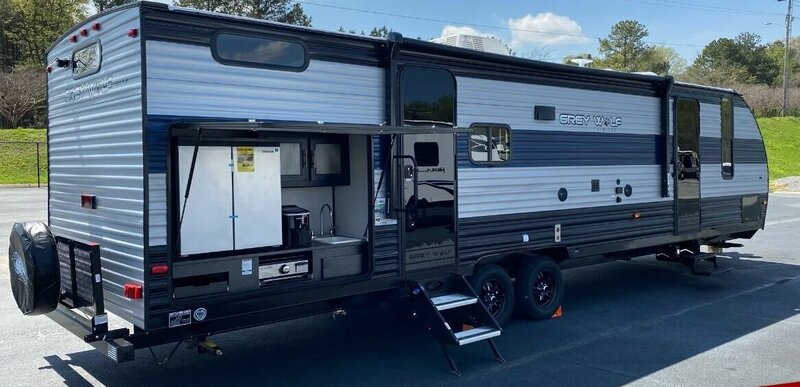
- Length: 36.8 ft.
- UVW: 6,428 lbs.
- CCC: 1,409 lbs.
- GVWR: 7,837 lbs.
- Tongue Weight: 837 lbs.
- Sleep: 5- 7
The Forest River Grey Wolf 29TE combines aesthetics with functionality to bring a great bunkhouse travel trailer for families who love the outdoors. This travel trailer is built for entertaining. There’s an outdoor bar and grill and an extra entry door that opens up to the massive bathroom.
The interior of this travel trailer has beautiful accents and lighting, making it feel luxurious and spacious. The master bedroom of this RV features a queen-sized bed with plenty of storage. And, the rear of the RV has a bunkhouse with three beds and clothing storage throughout.
In the living area of this RV is a convertible sofa and a large U-shaped dinette, perfect for seating the entire family.
The outdoor kitchen has a side-by-side fridge and freezer. It also has an ice maker, a pull-out cooktop, a sink, and tons of storage. When you mount your indoor LED TV to the outdoor bracket and connections, you and your friends can enjoy the big game outside. The massive RV outdoor kitchen will keep everyone fed with all of your favorite foods and drinks.
8: Rear Kitchen Travel Trailer: KZ Connect C323RK
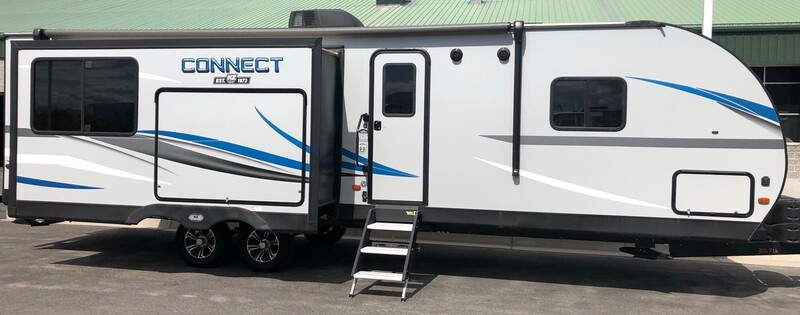
- Length: 38 ft.
- UVW: 8,500 lbs.
- CCC: 1,300 lbs.
- GVWR: 9,800 lbs.
- Tongue Weight: 1,110 lbs.
- Sleep: 2- 6
The Connect C323RK is a stunning travel trailer from KZ RVs. On the exterior of this RV is a beautiful and modern exterior kitchen complete with a cooktop, sink, refrigerator, cabinets, and lighting.
Moving inside, the living area of this RV has both theater seating and a convertible sofa, with an entertainment and fireplace. We should also note that the interior design in this RV is beautiful, modern, and feels luxurious to boot.
Heading towards the front of the trailer is a hallway that leads to the large bathroom and to the master bedroom. The bed in the master suite is a king-sized bed and it sits on a slide-out. There’s a linen closet with a washer and dryer prep, two dressers, as well as two wardrobes.
This RV has a beautiful and large rear kitchen that fills the rear of the RV with a 4-seat table on a slide-out. This kitchen has a ton of counter space and cabinet space with a huge fridge. It’s truly a road chef’s dream.
This RV leaves nothing out. It’s perfect for long road trips or for RVers who want a large kitchen.
9: Compact Bunkhouse Travel Trailer: Venture Sonic 211VDB
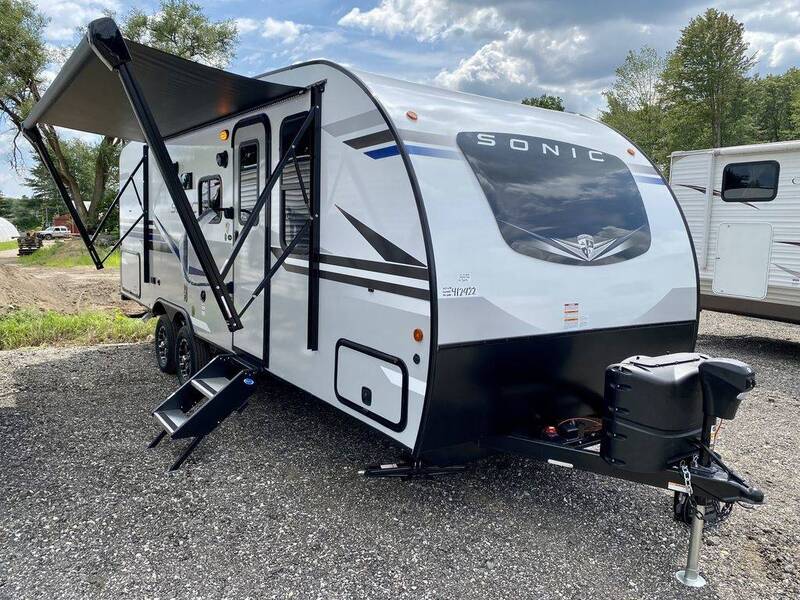
- Length: 27 ft.
- UVW: 4,600 lbs.
- CCC: 1,290 lbs.
- GVWR: 5,890 lbs.
- Tongue Weight: 600 lbs.
- Sleep: 2- 8
For those who want a functional bunkhouse travel trailer in a smaller size, the Venture Sonic 211VDB has it all. This lightweight travel trailer has two full-size bunks at the rear with plenty of storage space for clothes. The bathroom is near the rear of the rig in front of the bunks. It’s proportionally sized for a travel trailer under 6,000 lbs.
In the living and kitchen areas, there’s a fully functional kitchen with a stovetop, oven, microwave, and sink. Opposite the kitchen is a 4-person dinette with storage and a 7 cu. ft. refrigerator.
At the very front of the travel trailer is a sofa that quickly and easily turns into a queen-sized Murphy bed, complete with overhead storage and wardrobes on each side. Your V6 Chevy Colorado will enjoy towing the Sonic 211VDB across American Interstates and the Trans-Canada Highways.
10: Adaptive Floor Plan: Happier Camper Traveler
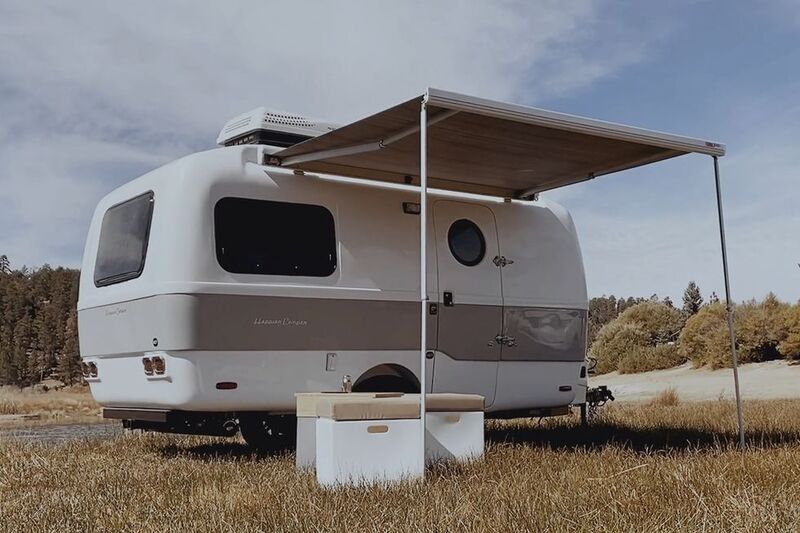
- Length: 17 ft.
- UVW: 1,800 lbs.
- GVWR: 3,500 lbs.
- Tongue Weight: 220 lbs.
- Sleep: Up to 5
Last but certainly not least, the Happier Camper Traveler might be one of the coolest travel trailers on the market today. The interior of this travel trailer is unlike anything you’ve ever seen before. There’s a midship wet bath on the roadside and a permanent kitchenette on the camp side.
Both the front and rear spaces use Happier Camper’s patented Adaptiv™ cube system. Using the standard 2 ft. x 2 ft. storage cubes and foam pads, you can create whatever furniture and features you need. Specialty components like the Nesting Table Top, Bench Bed, Cooler Cube, and others can upgrade the camping experience.
Happier Camper added 17-gallon fresh and gray tanks to the Traveler. The dry compost commode makes dry camping simpler. There’s also a hot water heater and a standard furnace. Many customers choose to add the optional air conditioner.
Unlike the original HC1 that launched the company in 2015, the Traveler’s two-room design lets you decide if you want a bedroom and living room, a dinette and sofa space, or any type of dual room configuration you want. When the Traveler launched in 2021, it instantly became as successful as its smaller sibling.
Do Any Travel Trailers Have Front Kitchens?
There are a number of travel trailer options available today that have kitchens toward the front of the trailer. Some of these floor plans move the kitchen closer to the front, while others utilize the entire front of the trailer for the kitchen.
Using the front to the trailer for the kitchen allows you to have more counter space and large windows to let in tons of natural light.
Lots of people do not love the central kitchen because it does not provide a good separation between the cooking and sleeping spaces. Front kitchens solve this problem by placing the living area between the beds and the kitchen.
Airstream Flying Cloud 30FB Office: This is a really unique floor plan for travel trailers. Airstream has moved their kitchen to the front of the trailer and added an office space in the rear of the trailer. This layout is ideal for nomadic or digital workers who need a quiet workspace.
Forest River Flagstaff Classic Super Lite 26FKBS: If you love cooking, but do not love the tiny kitchens in most travel trailers, consider this model. The front kitchen gives you tons of storage and a huge countertop for cooking all your favorite meals. You will also love the full-size sink and residential-size appliances.
Jayco White Hawk 26FK: This travel trailer has one of the largest kitchen workspaces you will find. The counter stretches the length of the trailer front. It has a dual-compartment sink as well as residential-grade appliances.
Are Travel Trailers Or 5th Wheels Better For Full-Time RVing?
There are unique travel trailer floor plans and fifth-wheel RVs that work well for full-time RVing. You will find that there are pros and cons to each. If you are looking to be a full-time nomad, a bit of research will lead you to the best option for your needs. However, to help you with your decision here are some comparisons to consider
Travel Trailers:
Versatile Tow Vehicles: If you have an SUV that you love and do not want to trade it in for a truck, a travel trailer is a good choice. Most travel trailers can be towed with trucks or large SUVs. If you do not need a large travel trailer, there are even options that can also be towed with small SUVs or cars.
More Affordable: Most travel trailers tend to be a bit more affordable than fifth-wheel options. There are exceptions of course. Airstream travel trailers tend to be some of the most expensive on the market. But generally speaking, travel trailers are less expensive.
Variety in Floor Plans: Travel trailers tend to come with a range of different floor plans. This makes it a bit easier to find an option that suits your personal needs and comfort requirements.
Easy Hook-up and Set-up: Travel trailers tend to be easier to hook to your tow vehicle and easier to maneuver. Fifth-wheel RVs due to their size can be overwhelming for some RVers. This also makes travel trailers a bit faster to get set up once you arrive at your location.
More Room: Fifth wheels are inherently larger than their travel trailer counterparts. This means that you get more room for your gear, more room for living spaces, and more room for sleeping quarters.
Stable Travel: Positioning the weight of the RV over the axle of your truck gives you more support when traveling. Fifth-wheel RVs tend to be smoother to tow and have less sway and movement when on the road.
More Storage: If you are full-time RVing you probably have more gear than folks who only travel occasionally or part-time. This means you want more storage. Fifth wheels offer lots of nooks and crannies for you to store all your life comforts.
Luxury: Fifth-wheel RVs tend to have more luxurious amenities. Most new fifth wheels have gourmet kitchens, fireplaces, multiple bathrooms, and slide-outs that substantially increase the living space.
When it comes to making the choice between a travel trailer and a fifth wheel for full-time RVing, you will want to consider first and foremost, your budget.
Remember, if you do not have a truck but want a fifth wheel, you will also need to purchase a proper tow vehicle. Before deciding on a travel trailer or fifth wheel, visit your local RV dealer and tour a number of different options. That way you understand what each offers, and what features you like best.
Could You See Yourself In One of These Unique Travel Trailer Floor Plans?
These are some of the most unique travel trailer floor plans on the market today. Could you see yourself in any of these floor plans?
To see more, check out the video below from the RVBlogger YouTube Channel.
Related Reading:
– 9 Best Travel Trailers Under 30 Feet – 7 Best Travel Trailers Under 4,000 Pounds – 10 Best Travel Trailers with Outdoor Kitchens – 12 Best Travel Trailers with Bunk Beds
Mike Scarpignato – Bio
Mike Scarpignato created RVBlogger.com over five years ago in 2018 to share all we have learned about RV camping.
Mike is an avid outdoorsman with decades of experience tent camping and traveling in his 2008 Gulf Stream Conquest Class C RV and 2021 Thor Challenger Class A motorhome.
We attend RV Shows and visit RV dealerships all across the country to tour and review drivable motorhomes and towable trailers to provide the best evaluations of these RVs in our blog articles and YouTube videos.
We are 3/4-time RVers who created RVBlogger.com to provide helpful information about all kinds of RVs and related products, gear, camping memberships, tips, hacks and advice.

Leave a Comment Cancel reply
Save my name, email, and website in this browser for the next time I comment.

10 Must-See Travel Trailer Floor Plans (With Slide-Outs)
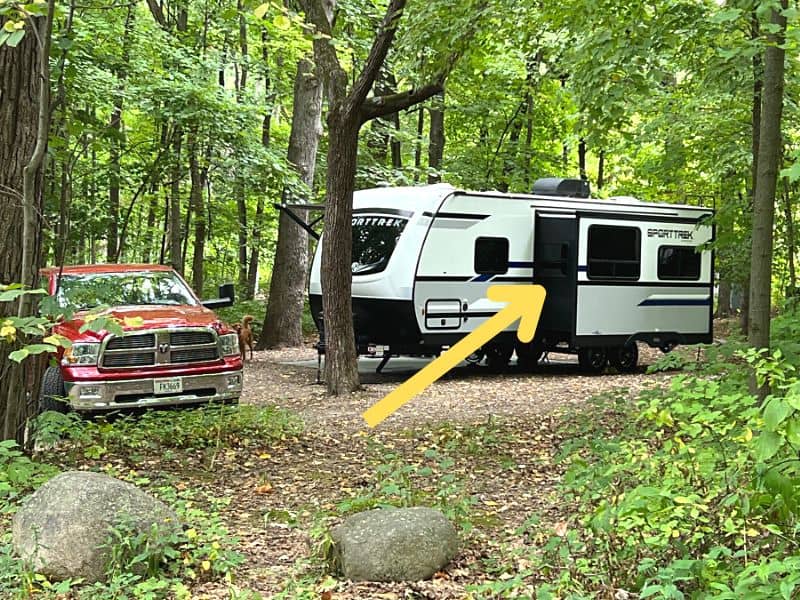
Travel trailers come in what seems like an endless variety of sizes and configurations.
From small lightweight micro campers to large luxury trailers.
Regardless of size or configuration though, one of the most popular travel trailers features is the RV slide-out.
As RV slide-outs provide numerous benefits, including increased living space, improved comfort, and enhanced layouts, plus many more .
With so many travel trailer floor plans on the market though, it’s easy to become overwhelmed.
So to help narrow down your search, we created this list of must-see travel trailer floor plans with slide-outs , ordering them from smallest to largest.
That way, no matter what size travel trailer floor plan you’re looking for, you’re sure to find one with a slide-out to meet your needs.
Travel Trailer Floor Plans With Slide-Outs (Smallest to Largest)
1. forest river flagstaff e-pro e19fbs.
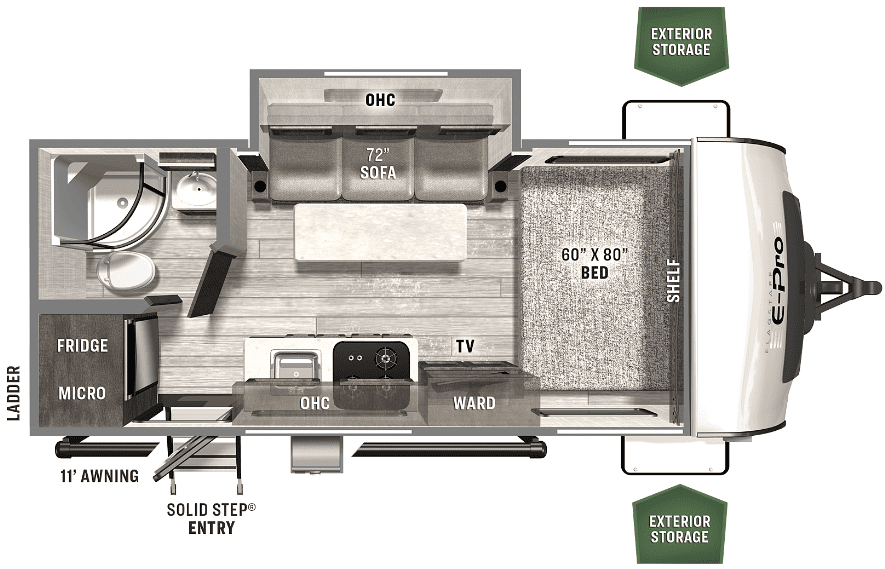
Quick Specs
- Average Cost : $29,000
- Length : 20 Feet 2 Inches
- Dry Weight : 3,375 Pounds
- Sleeping Capacity : 4
- Bathroom : 3-Piece Dry Bath
- Slide-Outs : 1
The Forest River Flagstaff E-Pro E19FBS, sister RV to the Rockwood Geo Pro G19FBS , is one of the most popular small couple’s trailers on the market.
Thanks to a variety of reasons, one of the biggest though is its slide-out.
This 20-foot travel trailer floor plan is one of the few campers of this size that offers a slide-out .
Which greatly improves the interior space and functionality of the camper.
There’s more to this travel trailer than just its slide-out though, as the camper also offers a full suite of features that makes it great for weekend getaways as well as extended camping.
As the E-Pro E19FBS features a well-equipped kitchen, a three-piece dry bath, an east-to-west queen bed, and a comfy sofa.
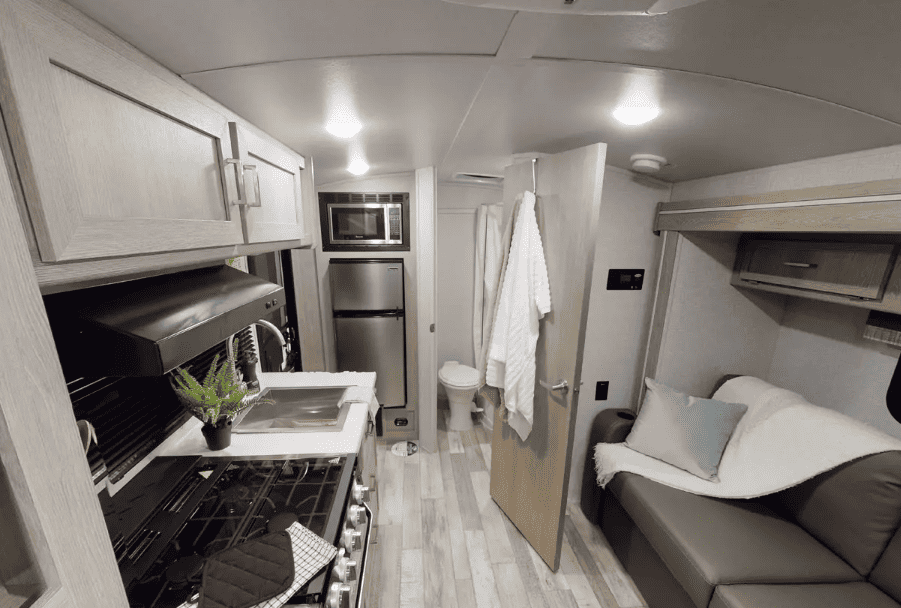
Plus, if you need to sleep more than two people, the sofa jack knifes down into a sleeper sofa, bringing the total sleeping capacity to four.
Best of all, Forest River was able to incorporate all these features into the travel trailer, while still keeping the overall weight down.
As the E19FBS has a dry weight of under 3,500 pounds, making it a very lightweight travel trailer .
For more information on the Forest River E-Pro E19FBS and to take a 3D tour of the floorplan, check out Forest River’s website here .
2. Grand Design Imagine XLS 17MKE
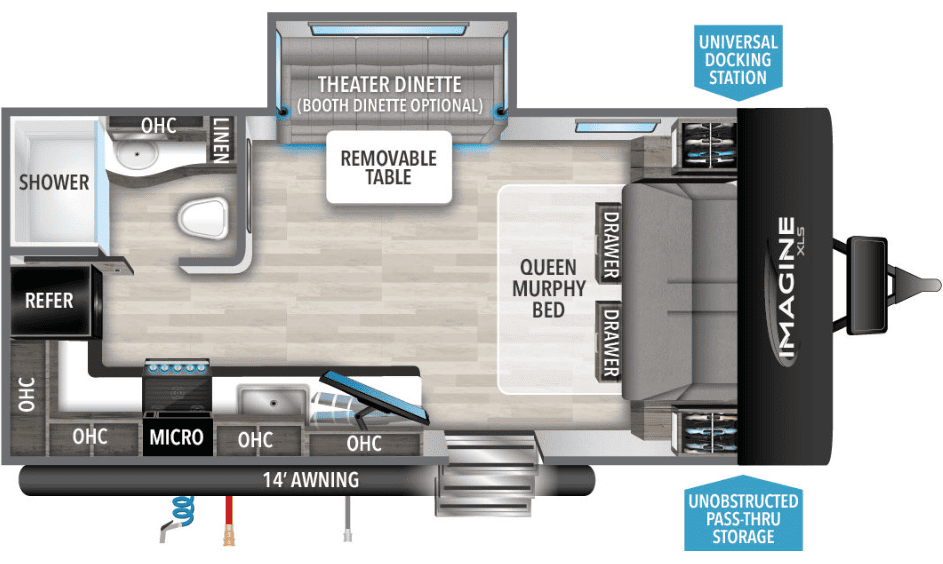
- Average Cost : $33,500
- Length : 21 Feet 11 Inches
- Dry Weight : 4,674 Pounds
The Grand Design Imagine XLS 17MKE is another popular floor plan with a slide-out designed for couples.
As this floorplan utilizes every square inch of space to maximize comfort and convenience for two.
Making it a great choice for all types of couples camping including full-time RV living .
Starting with its front bedroom, which utilizes a queen Murphy bed to maximize sleeping comfort at night, while still providing plenty of room to hang out during the day.
The real stand-out feature of this Grand Design travel trailer though is its large rear L-shaped kitchen, which offers more counter and cabinet space than just about any other 22-foot travel trailer.
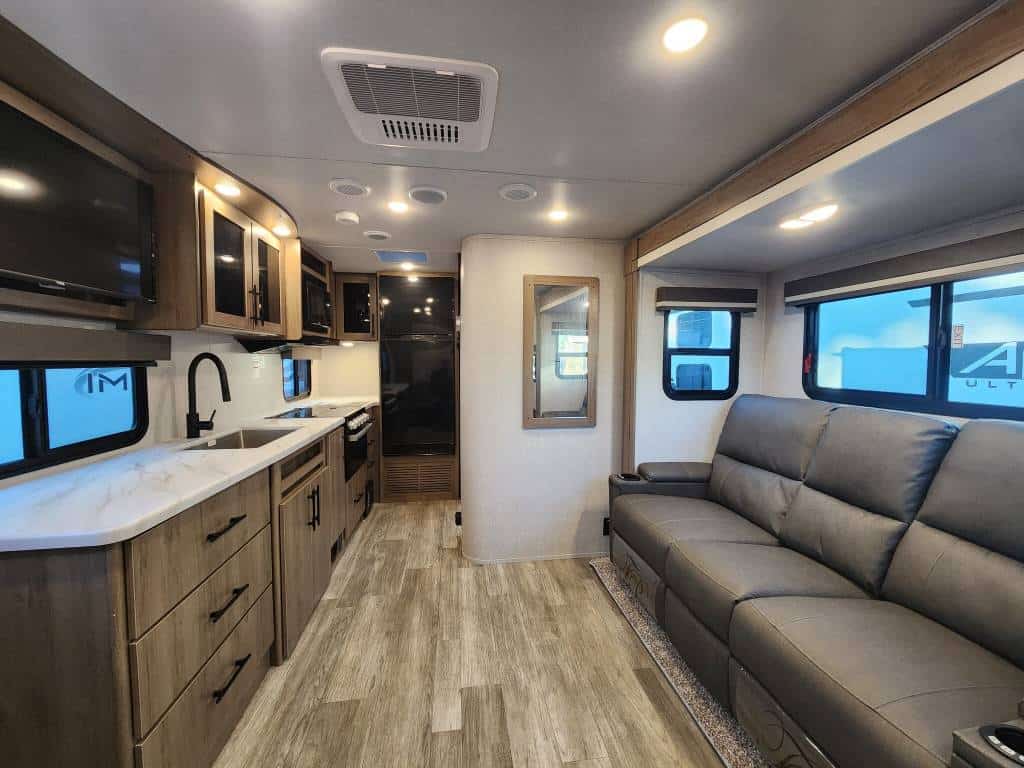
Finally, rounding out the floorplan is a spacious well-laid-out rear corner bath.
Which offers a separate shower, toilet, and bathroom vanity, plus, a medicine cabinet and even a small linen closet.
Of course, none of these amenities would be possible without the trailer’s mid-slid-out, which not only provides enough space for the theatre dinette or optional dinette booth but also all the rest of the amenities inside the camper.
To see other compact campers perfect for full-time RV living, check out our blog post “ The 10 Best Small Travel Trailers for Full-Time Living “.

3. Winnebago Micro Minnie 2108TB
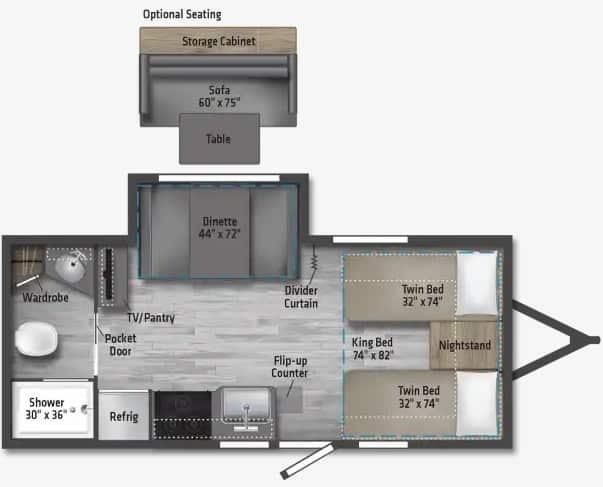
- Average Cost : $32,000
- Length : 22 Feet 5 Inches
- Dry Weight : 4,040 Pounds
Twin-bed floor plans are becoming more popular every day.
Thanks to their improved accessibility, increased walkability, and flexible sleeping accommodations.
One of the most popular twin bed travel trailer floor plans is the Winnebago Micro Minnie 2108TB.
As this twin-bed floorplan offers best-in-class comfort and functionality, while still keeping the trailer compact and lightweight .
The Micro Minnie 2108TB has a length of only 22 feet 5 inches and an unloaded weight of just over 4,000 pounds.
Making this Micro Minnie one of the smallest travel trailers available to offer both twin beds and a slide-out.
Which provides unparalleled flexibility and utility to this small travel trailer.
For more information on the Winnebago Micro Minnie 2108TB, check out Winnebago’s website by clicking here .
4. Lance 2185
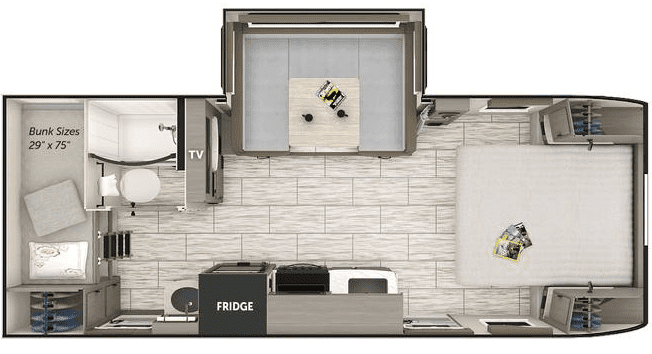
- Average Cost : $60,000
- Length : 26 Feet 1 Inch
- Dry Weight : 5,345 Pounds
- Sleeping Capacity : 6
- Bathroom : Split 3-Piece Dry Bath
Another floorplan type that pairs nicely with an RV slide-out is the wildly popular bunkhouse floorplan, designed to maximize sleeping capacity.
Because if you’re going to maximize sleeping capacity you need to maximize space, and one of the best ways to do this is with a slide-out.
Bunkhouse floor plans are offered in two main configurations, depending on the size of the trailer.
The first type is a floor plan that offers bunk beds, like the Lance 2185 featured here.
This type of bunkhouse floor plan is typically found on smaller to mid-size campers.
The second type offers a large dedicated rear bunkhouse with multiple bunks, which is typically found on larger travel trailers ( like #10 on this list ).
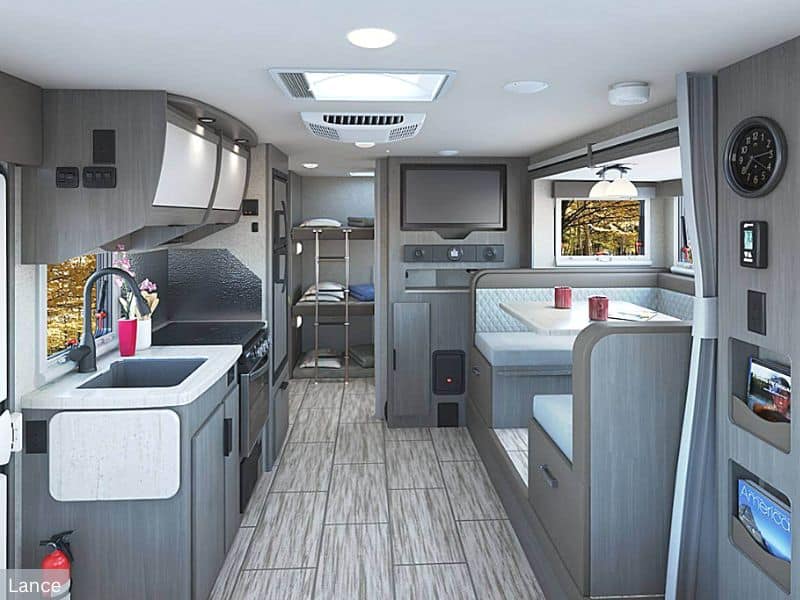
Regardless of type though, an RV slide-out is almost a must on a bunkhouse camper , as you need to maximize living space to maximize sleeping capacity.
Which this Lance 26-foot travel trailer floor plan does a great job of, as this small camper with bunks offers rear bunk beds, a convertible u-shaped dinette booth, and a large north-to-south fixed bed.
Only made possible by the trailer’s mid-slide-out.
For more information on the Lance 2185 premium camper, check out Lance’s website by clicking here .
5. Coachmen Northern Spirit 2252MD
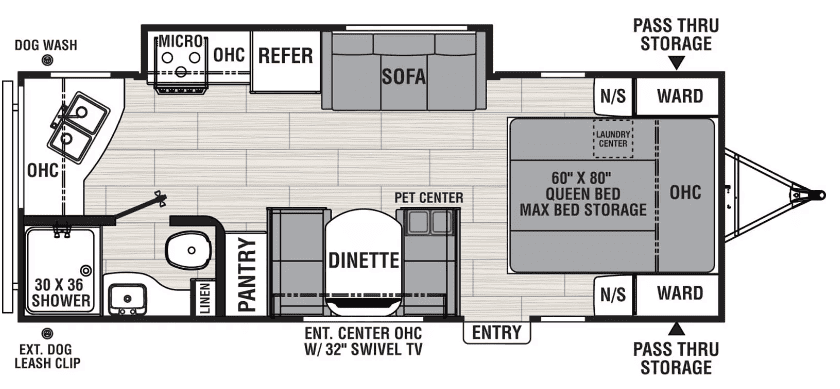
- Average Cost : $35,000
- Length : 26 Feet 11 Inches
- Dry Weight : 5,200 Pounds
The Coachmen Northern Spirit 2252MD is unique for many reasons, but one of the main ones is its large slide-out.
As the Northern Spirit 2252MD offers one of the largest slide-outs available on a 26-foot camper .
Because of this, it also offers more interior space than just about any other 26-foot travel trailer .
But just how much bigger is the slide-out on the Northern Spirit 2252MD?
The answer is about twice the size of a standard slide-out, as the curbside slide on the 2252MD spans more than half the RV.
Allowing the trailer to offer features and amenities not typically found on a camper of its size, including a rear L-shaped kitchen, both a sofa and a dinette booth, and a north-to-south queen bed.
To take a video or virtual tour of the Coachmen Northern Spirit 2252MD’s floorplan, visit Coachmen’s website by clicking here .
6. Jayco Jay Flight 267BHS
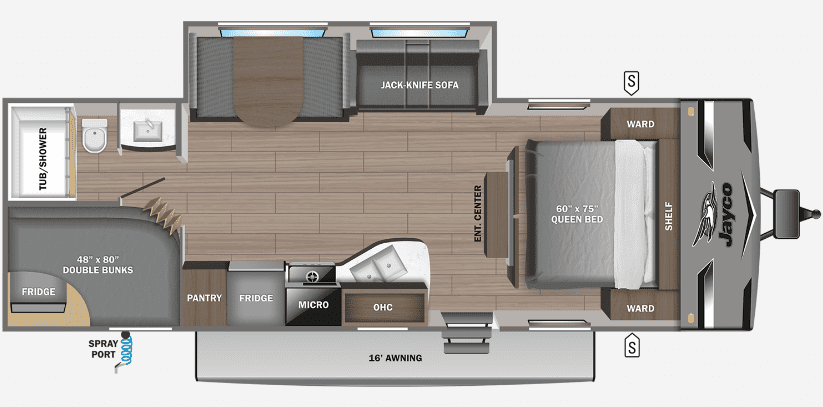
- Average Cost : $31,500
- Length : 30 Feet 4 Inches
- Dry Weight : 5,880 Pounds
- Sleeping Capacity : 8
The Jayco Jay Flight 267BHS floor plan is a great example of a hybrid bunkhouse layout .
Because while the trailer doesn’t offer a completely separate rear bunkhouse, it also offers more than just two single bunk beds.
As the Jay Flight 267BHS offers rear corner double bunks with their own separate windows and privacy curtains .
Acting like little mini bedrooms inside the trailer, which is why they’re so popular with kids.
Plus, when you add these double bunks to the trailer’s additional sleeping berths, including a convertible dinette booth, a jack-knife sofa, and a queen bed, it brings the sleeping capacity up to eight.
Making it one of the highest sleeping capacities offered on a 30-foot camper .
This 30-foot travel trailer floor plan offers more than just a high-sleeping capacity and double bunks though, as the trailer is loaded with upgrades as well.
Including a large curb-side slide-out , a fully equipped kitchen with a pantry, a private front bedroom, and a dedicated entertainment center.
To learn more about the Jayco Jay Flight 267BHS and to take a 3D tour of the floorplan, check out Jayco’s website here .
7. KZ RV Sportsmen SE 271BHKSE
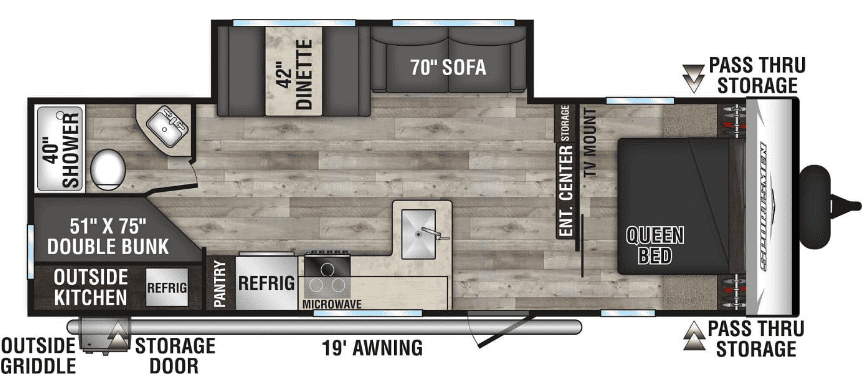
- Average Cost : $27,000
- Length : 30 Feet 11 Inches
- Dry Weight : 5,710 Pounds
- Slide Outs : 1
At just under $30,000, the KZ RV Sportsmen SE 271BHKSE represents one of the best values you’ll find on a 30-foot travel trailer.
Because despite its more affordable price, this camper is loaded with upgrades and amenities.
Starting with perhaps the most important upgrade for this list, a large curb-side slide-out , which incorporates the trailer’s dinette booth and jack-knife sofa.
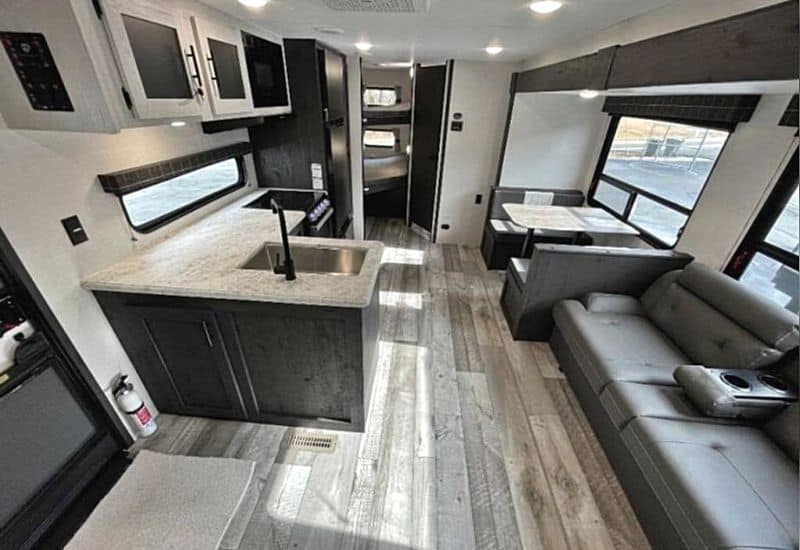
Similar in many ways to the Jayco Jay Flight 267BHS’s floorplan, the KZ RV Sportsmen SE 271BHKSE offers a very similar layout.
In fact, when comparing the two floorplans side-by-side it’s hard to tell them apart.
Because both floor plans offer a private front bedroom with a queen bed, a well-equipped campside kitchen, double rear corner bunks, and a spacious rear bathroom.
Which makes the Sportsmen SE 271BHKSE all the more impressive.
As this Sportsmen SE is able to offer all these features while still being thousands of dollars cheaper compared to the Jay Flight.
To see other affordable travel trailers under $30,000, check out our blog post “ Top 10 Travel Trailers Under $30,000 (With Pricing & Video) “.
8. Grand Design Imagine 2970RL
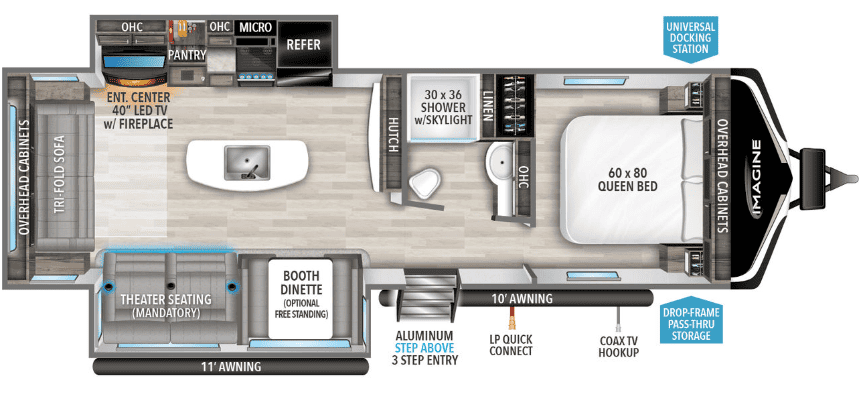
- Length : 34 Feet 2 Inches
- Dry Weight : 7,397 Pounds
- Slide-Outs : 2
The Grand Design Imagine 2970RL offers the coveted rear living room layout with opposing slide-outs.
This means that this RV floorplan has not one, but two slide-outs.
Giving the camper much more living space compared to a travel trailer offering only one or no slide-outs.
Plus, because the slide-outs are arranged in an opposing configuration, it gives the camper a very open and spacious feel, typically only found on larger 5th wheels .
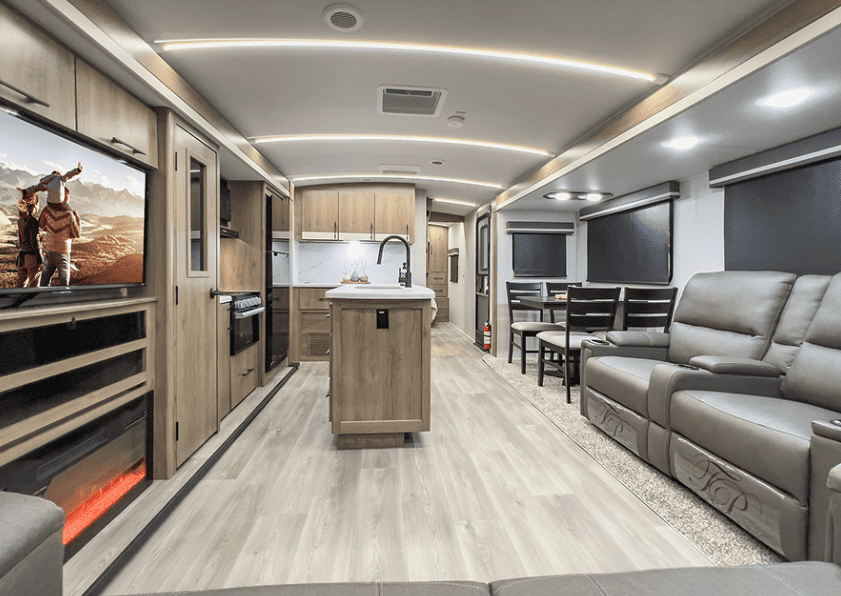
The extended slide-out living space also helps the trailer feel more like a home than an RV.
Prioritizing relaxation and entertainment, this larger travel trailer floor plan provides the perfect setting for hanging out and unwinding after a day of adventure.
In addition, the large windows found on the campside slide-out ensure the trailer is flooded with tons of natural light.
Further enhancing the feeling of space inside the camper, which when combined with all its premium features makes this travel trailer hard to beat.
To learn more about the Grand Design Imagine 2970RL and to take a virtual tour of the floor plan, visit Grand Design’s website here .
9. Keystone Cougar Half-Ton 30RKD
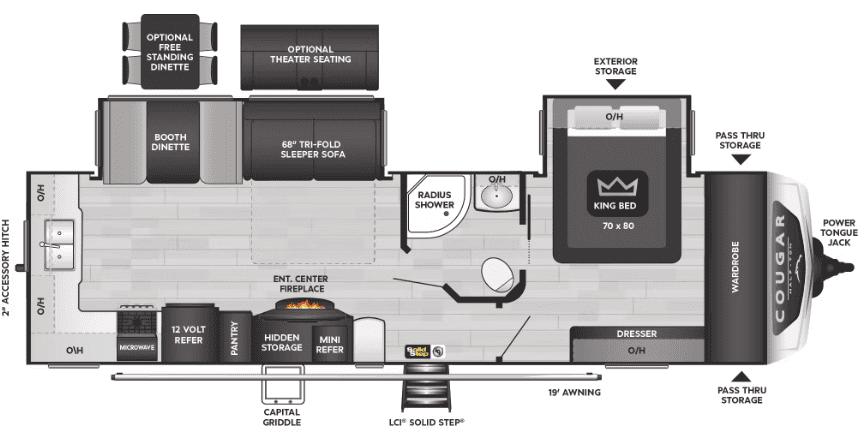
- Average Cost : $49,500
- Length : 34 Feet 9 Inches
- Dry Weight : 7,772 Pounds
One of the most well-known RV models is the Keystone Cougar Half-Ton, which is available in both travel trailer and 5th-wheel configurations.
Designed to be pulled by half-ton trucks, like the Ford F-150 or RAM 1500 , the Cougar Half-Ton maximizes size and features while still keeping the trailer on the lighter side.
One of the most popular Cougar Half-Ton floor plans is the 30RKD, which offers a rear kitchen layout and two slide-outs.
This travel trailer floor plan has a thoughtfully designed interior with many amenities.
At the front, there’s a private bedroom with a king-size bed on a slide-out and a massive full-wall wardrobe.
The main living area, which has the trailer’s other slide-out, features a booth dinette and a tri-fold sleeper sofa or optional theater seating and a free-standing table.
The floor plan also offers a fully-equipped rear L-shaped kitchen, which boasts tons of counter and cabinet space as well as a full suite of upgraded appliances.
Rounding out the floorplan is a mid-bath, which offers a radius shower and dual entrances.
For more info on the Keystone Cougar Half-Ton 30RKD, check out Keystone’s website by clicking here .
10. Forest River Salem 33TS
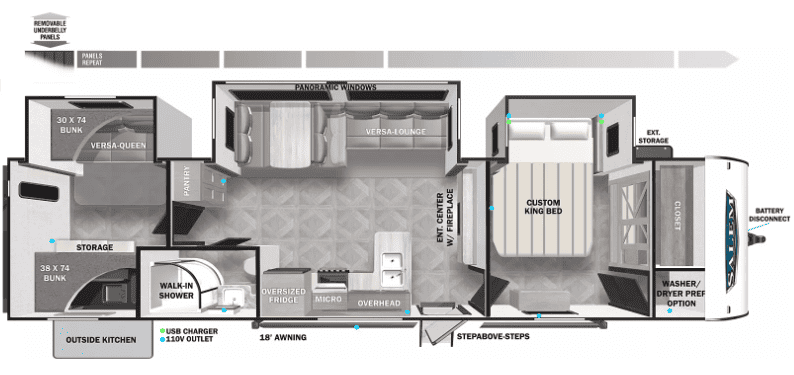
- Average Cost : $43,000
- Length : 38 Feet 9 Inches
- Dry Weight : 9,276 Pounds
- Sleeping Capacity : 10
- Slide-Outs : 3
Forest River offers many popular travel trailer floor plans , but some of the most popular are in their Salem lineup.
In fact, the Forest River Salem and its floor plans are so popular that they made it on our list of the most popular travel trailers available today .
If you had to choose one Salem floor plan that’s the most popular though, it would have to be the Salem 33TS.
Thanks in large part to the 33TS’s spacious layout, which utilizes every square inch of space.
Offering three slide-outs, it has a larger living area than many of its competitors, making it perfect for large families or groups.
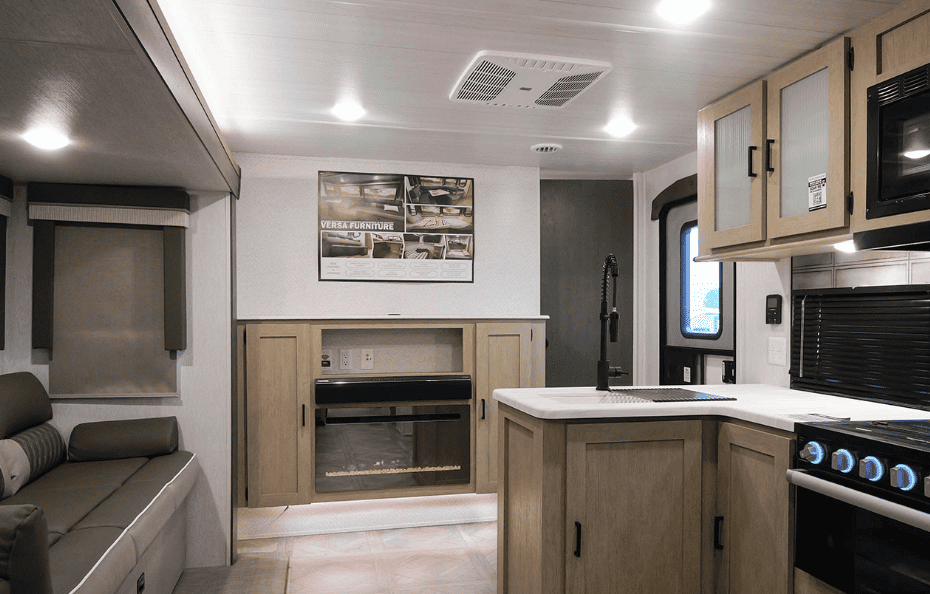
The interior design of the 33TS is both functional and stylish.
Its well-appointed kitchen, complete with modern appliances and ample counter space, allows for easy meal prep.
The owner’s front bedroom, offers a retreat-like experience, with a custom king bed on a slide-out and ample storage space with washer and dryer prep.
The rear of the trailer features a dedicated bunkhouse with a slide-out and multiple bunks , which is always a hit with kids.
The floor plan also features a large central living room equipped with comfortable seating and a sizable entertainment center.
Making it the perfect space for relaxing in the evening.
To take a video or virtual tour of the Forest River Salem 33TS’s floorplan, check out Forest River’s website by clicking here .
Advantages of Travel Trailer Floor Plans With Slide-Outs
RV slide-outs, or “slides,” are one of the most popular features available on travel trailers.
As a matter of fact, many RVers won’t even consider a travel trailer unless it offers at least one slide-out.
So to understand why they’re so popular let’s take a look at some of their main benefits.
- Increased Living Space : The main benefit of an RV slide-out is the additional living space it provides.
- Improved Comfort : During longer trips, the added space from a slide-out can greatly improve comfort, especially in bad weather when stuck inside.
- Better Versatility : Slide-outs provide more layout flexibility and allow for more creative and efficient use of space.
- Accommodate More People : Slide-outs allow RVs to accommodate more people.
- More Space for Features : With the added space from slide-outs, RV manufacturers can incorporate additional features into the trailer.
- Better Separation and Privacy : Slide-outs can create a clearer distinction between different living areas, providing more privacy and separation.
- More Residential Feel : Slide-outs give a trailer a more residential feel, due to the added space and wider interior they provide.
- Better Views and More Natural Light : Windows are often incorporated into slide-outs, which offer better views and more natural light.
- Higher Resale Value : Travel trailers with slide-outs often have a higher resale value, as many RV buyers are looking for the added space and functionality they provide.
Disadvantages of Travel Trailer Floor Plans With Slide-Outs
It’s not all good news for slide-outs though, as they do have some disadvantages.
So to help you understand their drawbacks, we’ve listed the main issues below.
- Added Weight : Slide-outs add considerable weight to a travel trailer, often around 800 pounds, which decreases fuel efficiency and can require a larger tow vehicle.
- Increased Maintenance : Slide-outs have moving parts and seals, which require regular maintenance to ensure they function properly and remain watertight.
- Increased Potential for Leaks : The seals and mechanisms that keep slide-outs watertight can degrade over time, leading to potential leaks.
- Mechanical Failures : Slide-outs rely on mechanisms to extend and retract. These mechanisms can malfunction leading to a stuck slide-out and potentially costly repairs.
- Increased Setup Time : While it usually only takes a few minutes to extend or retract a slide-out, it does add to the overall setup and teardown time.
- Can Limit Campsite Options : Some campsites are too narrow or have obstacles like trees that could prevent the extension of a slide-out.
- Higher Purchase Price : Travel trailers with slide-outs tend to be more expensive than those without.
- Potential for Debris Accumulation : Unless the trailer is outfitted with slide toppers, debris can collect on top of the slide-out, which must be cleared before retracting.
Slide-Out Travel Trailer Floor Plans Wrap-Up
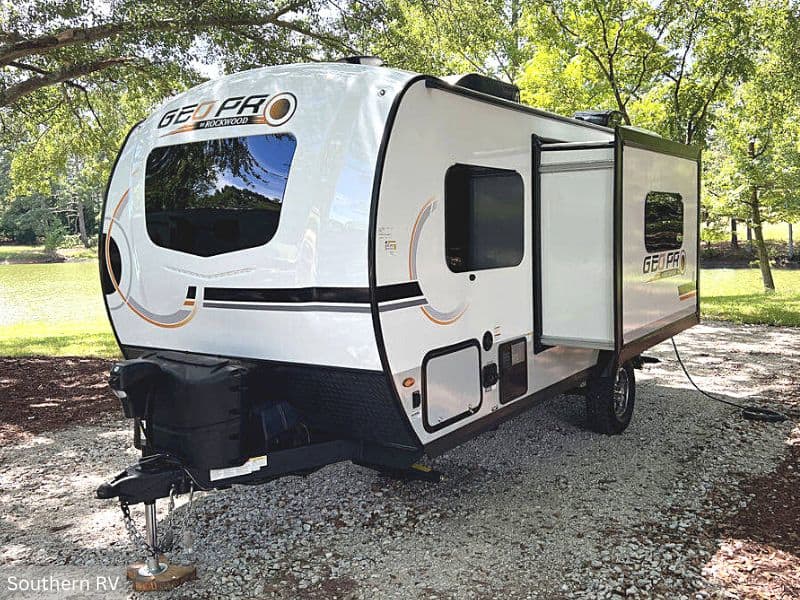
In the ever-evolving world of travel trailers, slide-outs have reshaped our expectations of on-the-road comfort and luxury.
From compact designs like the Forest River Flagstaff E-Pro E19FBS to spacious giants such as the Forest River Salem 33TS, there’s a slide-out floor plan to fit every RVer’s needs.
However, it’s important to remember that while slide-outs do offer many advantages, they also have their drawbacks as well.
Whatever travel trailer floorplan you end up choosing though, whether with or without a slide-out, we hope this blog post has helped to narrow down your search.
Or at least helped you figure out what you want and don’t want in a travel trailer.
Happy camping and safe travels!
Jason is an avid lover of RVs and the RV lifestyle. He is both a writer and editor for RV Owner HQ and has been RVing and camping for over 20 years.
Recent Posts
17 Inspiring Pop-Up Camper Remodel Ideas You’ll Love!
Are you ready to transform your pop-up camper into a cozy and stylish home away from home? Pop-ups offer a great blend of affordability, flexibility, and convenience. However, older models often...
25 Stunning RV Patio Mats that Will Transform Your Campsite
Picture this: you're parked at a scenic campsite, the great outdoors stretching out before you. You step outside your RV, ready to soak in the fresh air and beautiful views. But wait - something's...
Inventory Inquiry
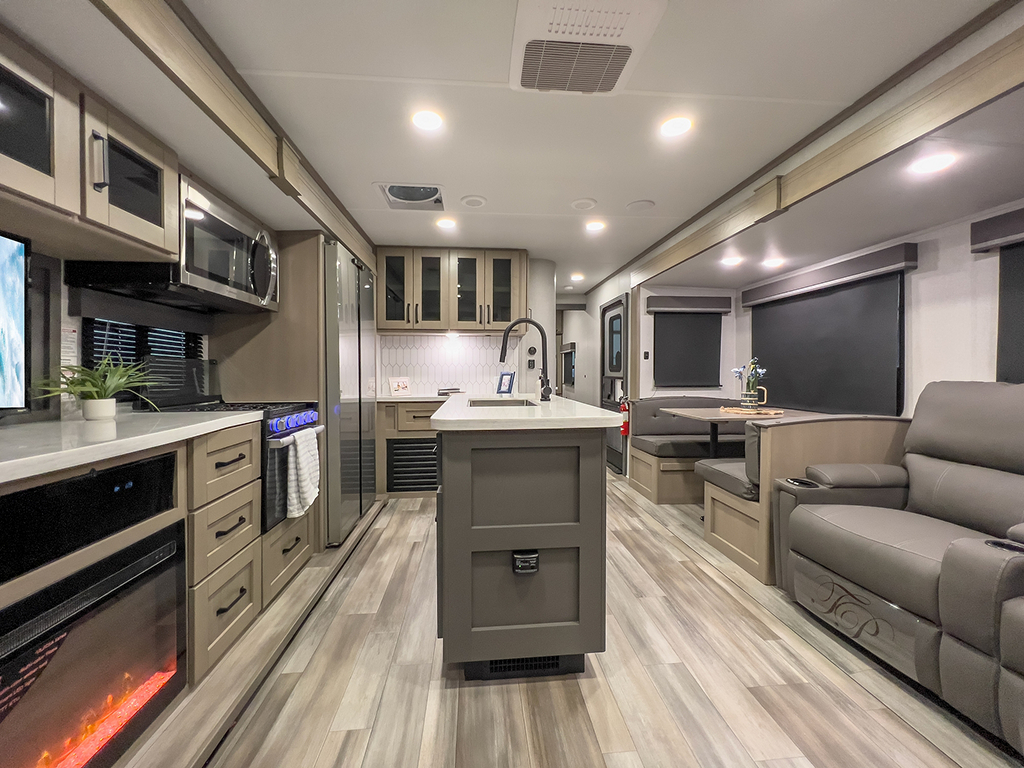
- Specifications
Virtual Tour
Photo gallery, back to front view, front to back view, see what owners have to say....
- Shopping Tools
- Factory Tours
- Find a Dealer
- Travel Trailers
- Transcend Xplor
- Imagine AIM
- Imagine XLS
- Fifth Wheels
- Reflection 100 Series
- Reflection 150 Series
- Toy Haulers
- Momentum MAV
- Momentum G-Class TT
- Momentum G-Class FW
- Momentum M-Class
- Owner Support Archive
- Event Calendar
- National Rally
- Company News
- Get GDRV Gear
- Privacy Policy
- Terms & Conditions

Corporate Office
11333 County Road 2
Middlebury, IN 46540
574-825-9679 Customer Service
574-825-8000 Corporate Main
574-825-9700 Fax
2023 Grand Design RV All Rights Reserved. All information, content and specifications on this website can be subject to change without notice. Please consult with your dealer for current product information and specifications. Website images may display optional equipment and photographic props.
Responsibility Winnebago Industries Privacy Healthcare Price Transparency Act


Motor Homes
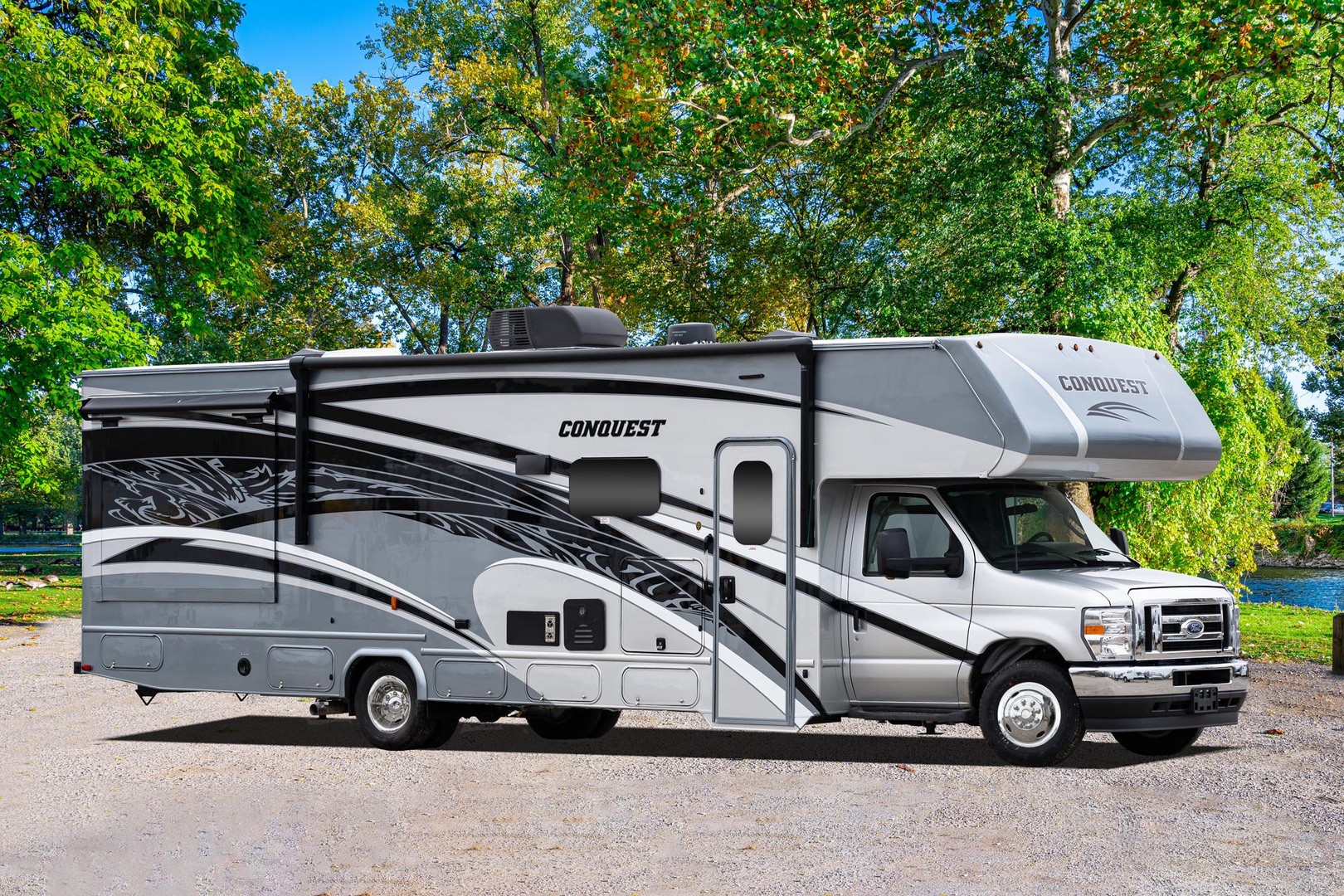
Turn the World into Your Back Yard Explore everything from the wilderness to the big city; enjoy everything from a campfire to HDTV, all with the confidence that comes from our commitment to quality, value, and innovation.
View All Products
Travel Trailers
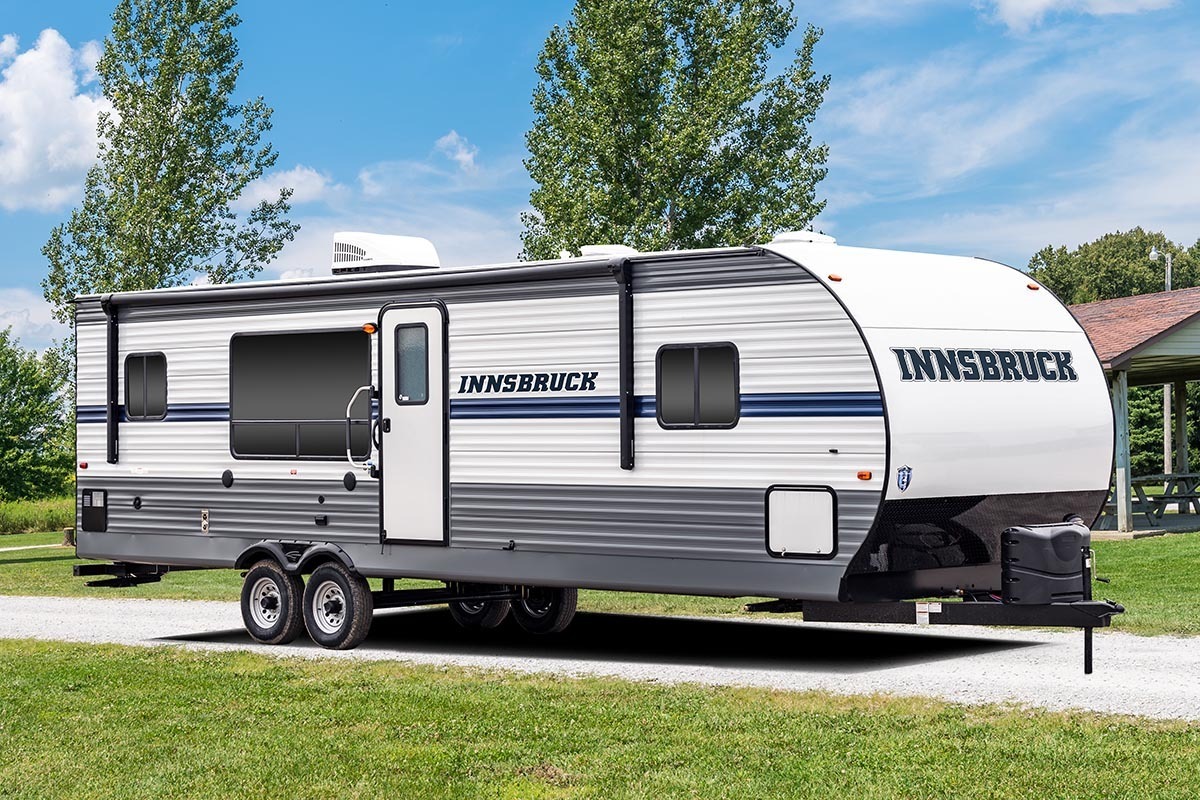
Where Experience and Innovation Come Together Our Travel Trailers are the core of our production, featuring time-tested construction, the latest technology, advanced materials, and stylish interiors.
Light Weight Trailers
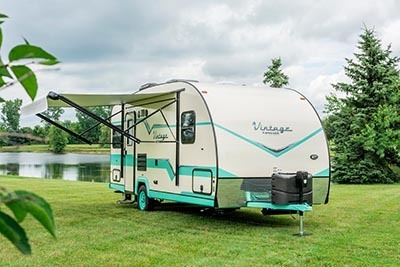
Take more stuff, have more fun in our Light Weight Trailers By minimizing weight, we give you more capacity for people, toys, cargo, and fun - Our lightweights save money and fuel when you're towing, and are available in all price ranges, sizes, and styles.
Destination Trailers
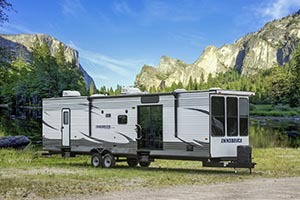
The vacation home you've always dreamed of Love the great outdoors? Stay as long as you want! Our Destination Trailers provide your whole family with the accommodations you need for a full season of fun.
Fifth Wheels
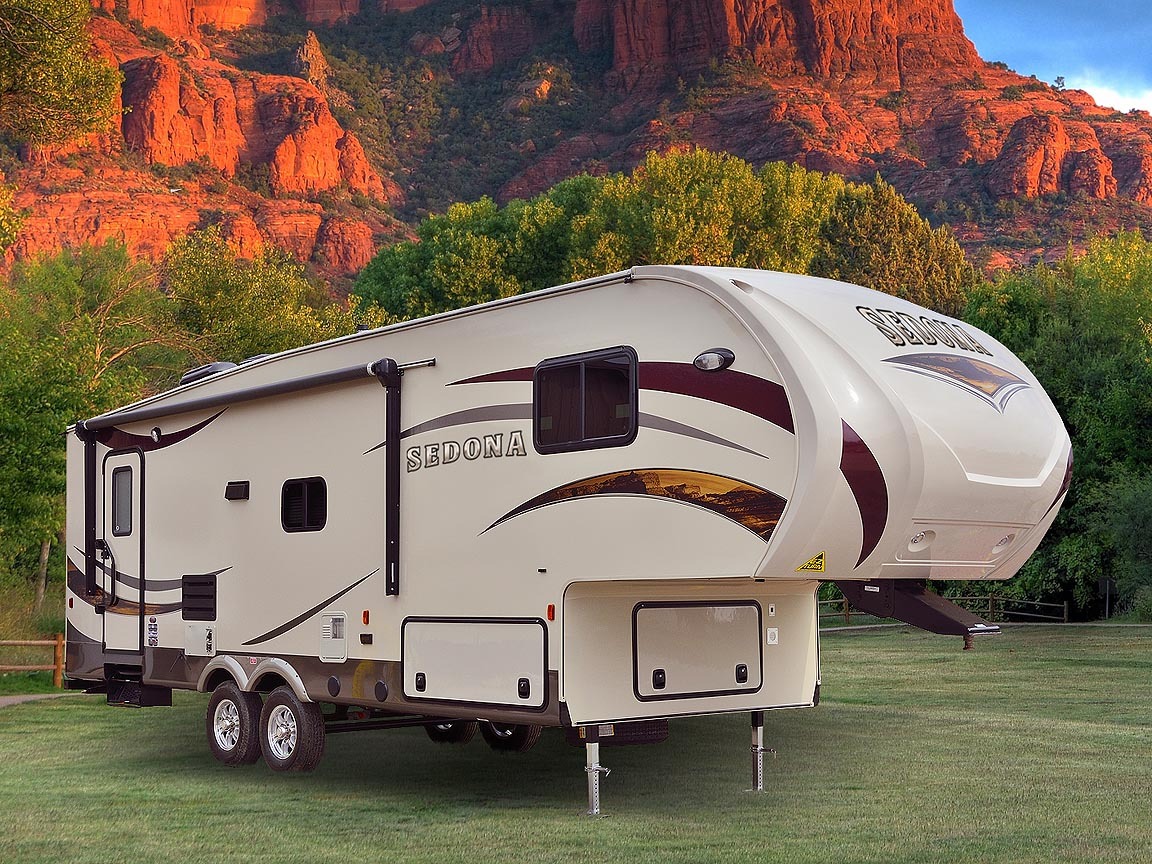
The Ultimate Towables Our Fifth Wheels are easy to maneuver, tow like a dream, and give you great living space. No wonder they're the perfect choice for people with pickups!
- Find A Product
- Get a Price
- 360Tours, Videos
- Owner Reviews
- Construction
- Shows, Sales & Events
- Dealer Locator
- Our History
- Download Center
- Suggestions
- "Camp Gulf Stream" Handbook
- Owner's Manuals
- Your Reviews & Stories
- Brochure Archives

- Find a Dealer
- Get a Brochure
- Get a Price Quote
- Floor Plans, Specs
- 360 Tours & Videos
- Features, Options
View All Floorplans
Travel Trailers | 33DBDB
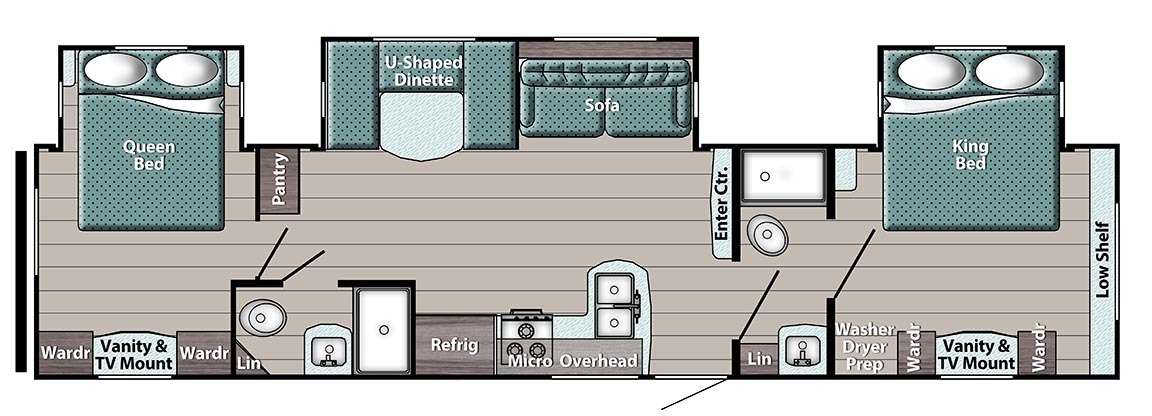
360Tour Gallery
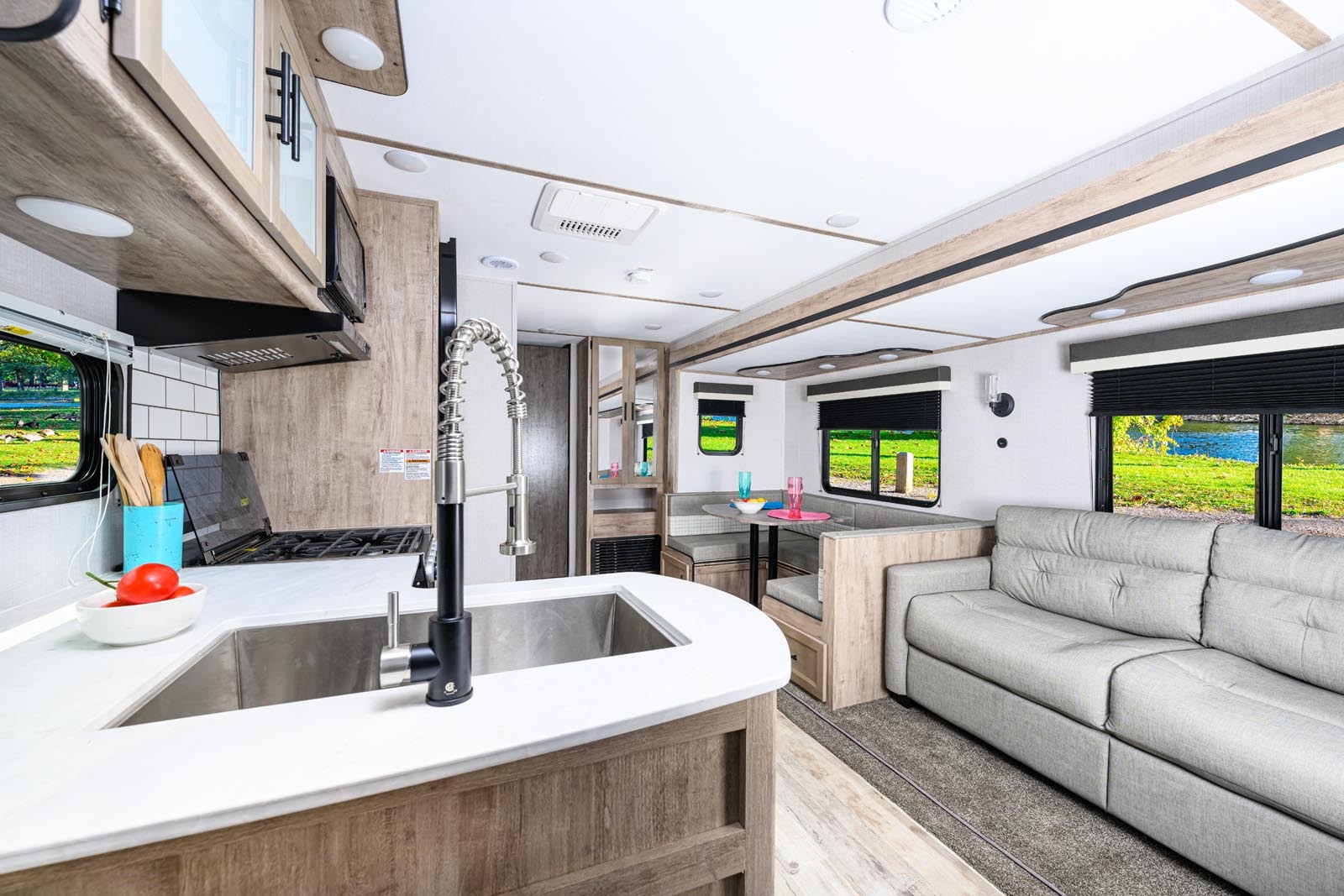
Specifications


- Types Of RVs
- Tow Vehicles
- Maintenance & Repairs
- RV Power & Electrical Supplies
- RV Appliances
- Living In An RV
- Travel & Destinations
- RV Gear Buyer’s Guides
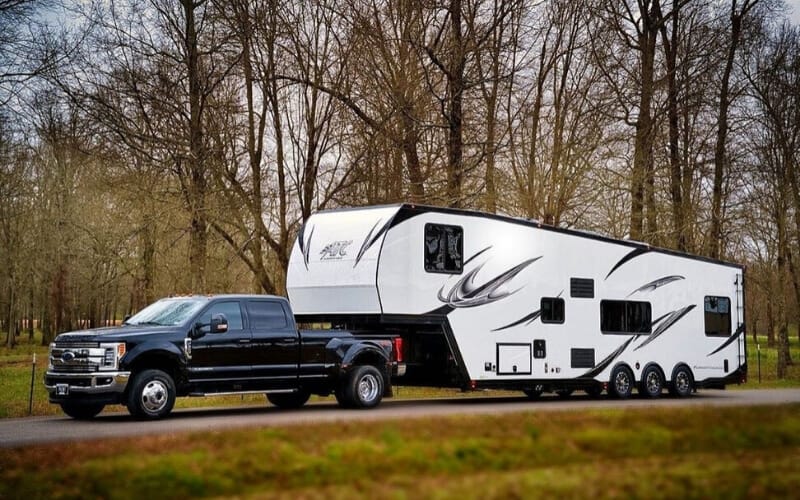
7 Excellent 5th Wheel Floor Plans With 2 Bedrooms For Families on the Go
- Last Updated: February 22, 2024
- 18 minutes read
Fifth wheel campers offer the luxury and space of a motorhome, yet since you supply the tow vehicle, you simply need to unhitch to explore everything the surrounding area has to offer.
They are also a step up from travel trailers and toy haulers that many small families start out with.
As children grow, they may want their own separate bedroom, or once they leave the nest, you might want to travel with another couple who need their own private space.
Not to mention the age-old problem of snoring, which forces many spouses to keep separate bedrooms.
Fortunately, fifth-wheel camper manufacturers are keen on these notions and have infused the marketplace with some attractive options.
You might even be wondering what is the best two-bedroom fifth wheel camper floor plan for me?
The answer is going to depend on several factors including the size of the bed you want, as well as how much space you are willing to sacrifice. Not to mention your personal privacy needs.
In this article, we’ll take a closer look at some of the best two-bedroom fifth-wheel campers on the market today. As well as some of their special features, privacy, and creature comfort.
7 Excellent 2 Bedroom Fifth-Wheel Floor Plans for Your Family’s RV Needs
The space and luxury of a fifth wheel camper with the ability to unhitch and go without having to completely pack up camp are attractive to many RV travelers.
Whether you have a snoring spouse, like to travel with another couple, or simply want to give your kid their own room, there are a lot of two-bedroom fifth-wheel travel trailers to consider.
We put together the following reviews to help weed the field and make it a little easier to find the best two-bedroom travel trailer for you.
Check out this list of our favorite 5th wheel floor plans that include a second bedroom.
1: Forest River Cedar Creek Champagne Edition fifth wheel 38EFK
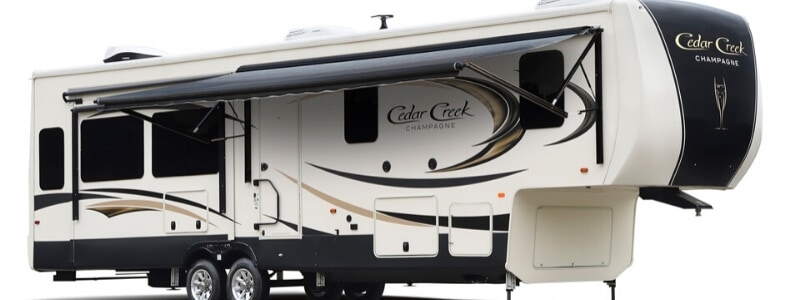
- Sleeps up to 6 people
- 1 king-size bed
- 1 queen-size bed
- 2 convertible sofa beds
- Dry Weight of 14,354-pounds
- Payload Capacity of up to 3,646-pounds
- GVWR of up to 18,000-pounds
- Hitch Weight of 2,700-pounds
- Fresh Water Tank Capacity of 57-gallons
- Gray Water Tank Capacity of up to 80-gallons
- Black Water Tank Capacity of up to 40-gallons
- 6 Slideouts
With one look at the 2020, Forest River Cedar Creek Champagne Edition with the 38EFK floor plan and you can see why it’s considered so luxurious.
Not only does it have a true king-size master suite, and a comfortable queens size bed there’s more than enough room to support another couple or two teenagers who need to have their own space.
About The Bedrooms
The rear master suite is indeed palatial and well-appointed with thoughtful creature comforts.
The dual slide-out helps maximize the space to the point that you can truly walk around the king-size bed.
The queen size bed in the second bedroom is also very comfortable. The two-bedroom areas are separated by a spacious bathroom.
You could argue that the 2020 Forest River Cedar Creek Champagne Edition is geared more toward a family who wants to give the kids their own sleeping space or a couple where chronic snoring problems have driven them to sleep in separate beds. If another couple is traveling with you, they might get “Master Suite Envy.”
When you are traveling with a small family, teenagers, or another couple space and comfort are important.
With the Forest River Cedar Creek Champagne Edition you get 324-square feet of living space packed with creature comforts and a fully functional kitchen.
In the rear master suite, there is a raised den, a king-size bed, and recessed LED lighting as well as dual, opposing slide outs.
This model also includes a 60-inch flat-screen smart TV, as well as a 36-inch electric fireplace.
Some models even come equipped with Echo Dot for voice control of the lights, heating, and air conditioning as well as tank monitoring, and security.
2. DRV Luxury Suites Mobile Suites 36 RKSB Fifth Wheel
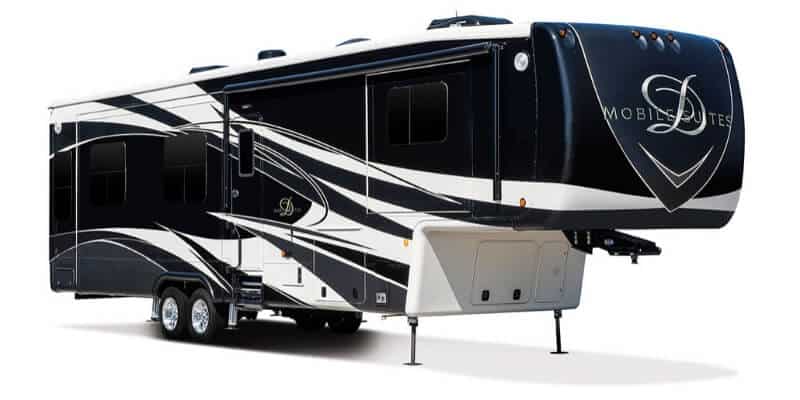
- Dry Weight of 16,300-pounds
- Payload Capacity of up to 3,700-pounds
- GVWR of 20,000-pounds
- Sleeps up to 4
- Master Suite with a king-size bed
- Queen size bed
- One convertible sleeper sofa
- Fresh Water Tank Capacity of 100-gallons
- Total Gray Water Tank Capacity of 75-gallons
- Total Black Water Tank Capacity of 50-gallons
- 4 Slideouts
The DRV Mobile Suites in the 36 RKSB floorplan is the epitome of luxury and convenience in a fifth-wheel camper with two bedrooms.
The four large slide-out sections truly give you the elbow room to move around and provide the sleeping quarters with the true feeling of privacy.
You certainly get a commanding master suite with the DRV Mobile Suites 36 RKSB. It’s spacious with tons of storage and a true king size bed.
The main living area converts into a very comfortable queen size bed. There is also a convertible sleeper sofa.
Here again, you are looking at a sleeping space configuration that is meant more for snoring couples and families with a teenager than a co-vacation.
Though the 36 RKSB would be a great option for a hunting party that wants to stay in luxury when they aren’t in the stand.
About The Fifth Wheel Camper
It might not seem like a big deal at first, but the 100-gallon freshwater storage tank is truly impressive.
The fact that it’s also paired with a 75-gallon gray water tank and a 50-gallon black water storage tank means that you can truly take this luxury camper off the grid for an extended “Glamping” trip. Another testament to this is the fully enclosed and insulated underbelly.
You will also find that the 2020 DRV Mobile Suites 36 RKSB comes with a very well-appointed rear kitchen.
It has Shaker-style cabinet doors, black stainless-steel appliances, a French-door refrigerator as well as a convection microwave oven, a spacious walk-in pantry, and tons of countertop space.
3. Forest River Flagstaff Classic Super Lite 8529RKSB 5th Wheel
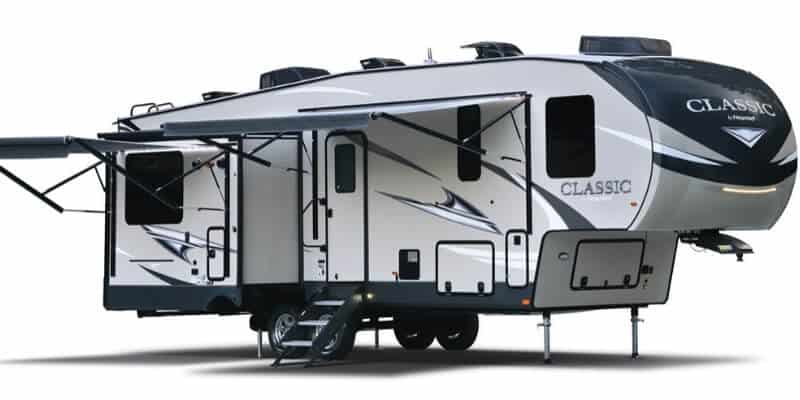
- Dry Weight of 10,028-pounds
- Payload Capacity of 2,471-pounds
- Hitch Weight of 1,699-pounds
- King size bed
- Two large convertible sofa beds
- Fresh Water Tank Capacity of 60-gallons
- Gray Water Tank Capacity of 80-gallons
- Black Water Tank Capacity of 40-gallons
With its three slide outs and a true master suite with a king-size bed, the Forest River Flagstaff Classic 8529RKSB is an upgrade from its popular travel trailer little brother.
Yet it’s also lightweight and nimble tracking smoothly with the truck that’s towing it.
The front nose of the Forest River Flagstaff Classic 8529RKSB has a king-size master suite that lets you walk around the bed easily.
There’s plenty of storage and a lot of the basic creature comforts of home. In the main living area, there are two large convertible sofa beds.
This means on paper it can technically sleep up to six people, but the reality is that four is more comfortable.
About The Fifth Wheel Trailer
With a kitchen in the rear of the fifth-wheel trailer, the Forest River Flagstaff Classic 8529RKSB has a natural flow to it that feels very much like you are still at home.
It’s nicely appointed but not overdone with added features. This helps keep the MSRP relatively low for a nice entry-level price tag.
At the same time, Forest River also gives you the option to upgrade or customize the Flagstaff Classic fifth wheel camper. There are even hookups for a washer and dryer.
4. 2019 Jayco Eagle HTX 26BHX 5th Wheel RV
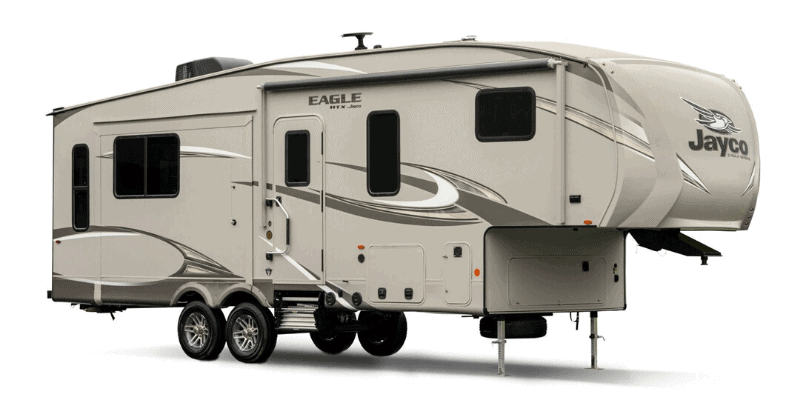
- Sleeps up to 10 people
- 1 Queen size bed
- 2 Double beds
- 2 Convertible sofa beds
- Dry Weight of 7,355-pounds
- Payload Capacity of 2,640-pounds
- GVWR of 9,995-pounds
- Hitch Weight of 1,525-pounds
- Fresh Water Tank Capacity of 42-gallons
- Gray Water Tank Capacity of 32.5-gallons
- Black Water Tank Capacity of 32.5-gallons
Jayco is one of the most successful names in the RV industry. You see their reputation for quality components and thoughtful design in the Jayco – Eagle HTX 26BHX, which seems to be perfectly geared for a comfortable life at an RV park or at a seasonal campsite.
The master suite in the Jayco Eagle HTX 26BHX has a queen-size bed and is located in the front of the fifth wheel camper.
This size bed translates into additional living space. It’s exactly the sort of area where mom and dad can relax and decompress while the kids do their own thing in the spacious main living area.
In the rear of Jayco Eagle HTX 26BHX you will find a pair of double beds. There are also two convertible sofa beds.
On paper, this translates to the ability to sleep up to 10 people, but that would call for kids sharing a bed.
In the real world, six people are more comfortable. Still, that’s a lot of bunk space to let your kids invite their friends up to the camper for the weekend.
The Jayco Eagle HTX 26BHX has two entry doors, one in the main living area and another in the bathroom, which makes it convenient for families and groups who like to travel together.
This fifth wheel camper was designed with copious overhead storage as well as plenty of cabinet space.
The kitchen area has a large refrigerator, a double sink, a three-burner stove, and a microwave.
There is additional storage underneath your trailer. All this caters to a family with two or more children.
5. 2020 Coachmen Chaparral 29BH Fifth Wheel
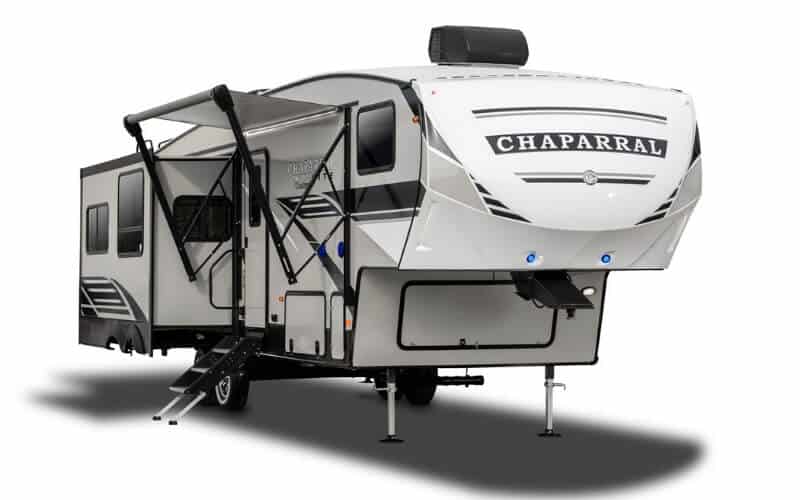
- 4 bunk beds
- Dry Weight of 9,113-pounds
- Payload Capacity of 2,187-pounds
- GVWR of 11,300-pounds
- Hitch Weight of 1,603-pounds
- Fresh Water Tank Capacity of 40-gallons
- Gray Water Tank Capacity of 66-gallons
- Black Water Tank Capacity of 33-gallons
With just one glance you can see that the Coachmen Chaparral Lite 29BH was designed to be a bunkhouse on wheels.
Meant to cater to families and groups of people who want to spend time exploring their surroundings, Coachmen still made an effort not to skimp on the creature comforts.
After all, there are bound to be days when the rain keeps you indoors!
There’s a private bedroom in the front with a queen-size bed and plenty of storage space.
Which is nice for the head of the household or just a little bit of a private space for mom and dad to getaway.
It’s separated by the bathroom and the main living area. The bunkhouse in the back is spacious yet cozy at the same time.
There’s even a pair of convertible sofa beds for times when you might have a full house or your kids want to have overnight guests.
On paper the Coachmen Chaparral Lite 29BH can sleep up to 10 people, and that is a truly honest assessment!
Families and groups of people traveling together are sure to appreciate the truly full-sized bathroom with a big shower.
The main living area has a nicely furnished a full kitchen, with a large dinette.
The 2020 Coachmen Chaparral Lite 29BH comes with a fully stocked entertainment center with a large flat-screen TV, a fireplace, and tasteful storage cabinets.
6. Keystone Cougar Half Ton 29RDB 5th Wheel
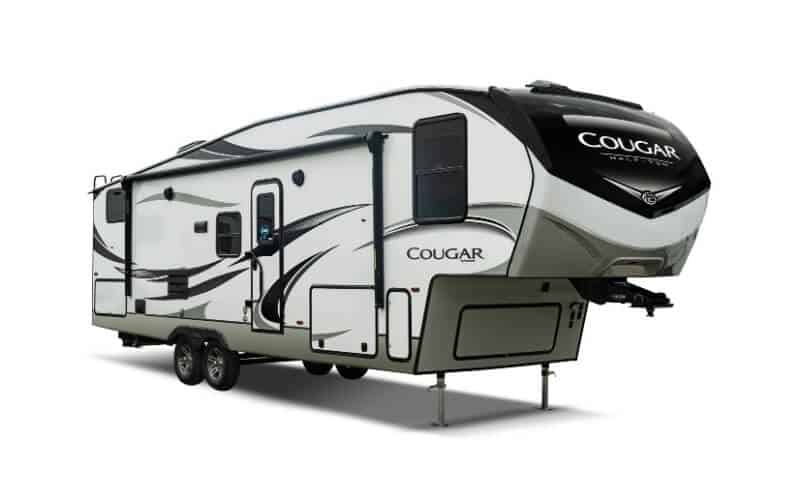
- 2 double beds
- Dry Weight of 8,240-pounds
- Payload Capacity of 2,060-pounds
- GVWR of 10,300-pounds
- Hitch Weight of 1,520-pounds
- Gray Water Tank Capacity of 60-gallons
- Black Water Tank Capacity of 30-gallons
The Keystone Cougar Half-Ton 29RDB is sort of a slumber party on wheels.
Yet it still allows enough private space for you and your spouse to tuck away in the queen size master suite when the kids just want to play.
There is a double bed bunk room in the back that is perfect for a pair of teenagers to lounge during the day and sleep comfortably at night.
The two convertible sofa beds in the main living area are handy for times when your kids want to have friends for an overnight stay.
It’s also close enough that everyone can talk to each other without having to be overly loud.
The master suite with its queen size bed is then buffered from the rest of the sleeping spaces by the bathroom.
The kitchen area in the Keystone Cougar Half-Ton 29RDB is arguably sparse, but it’s a space-saving move to maximize the available living area and the second bedroom in the back.
The bathroom is relatively large and serves as a buffer between the main living area and the master suite in the front of the camper.
It also has the freshwater and wastewater storage tanks you need to support a family for multiple days camping.
7. Grand Design RV Solitude 390RK Fifth Wheel
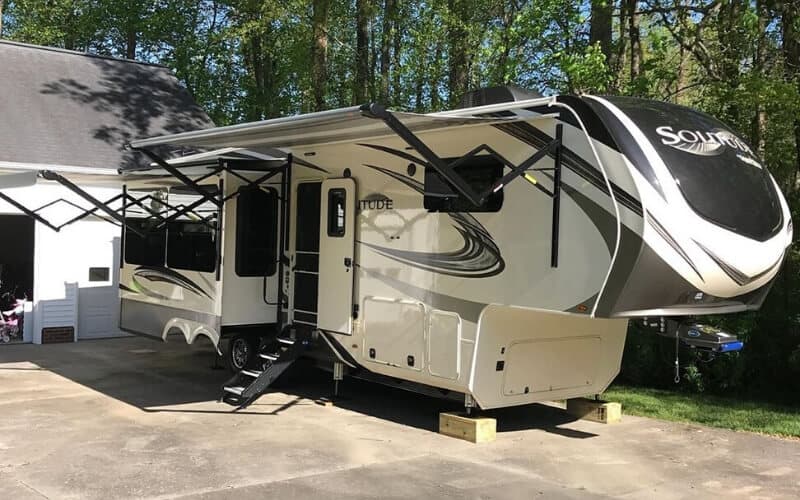
- 1 king or queen size bed optional
- Dry Weight of 14,562-pounds
- Payload Capacity of 3,464-pounds
- GVWR of 16,800-pounds
- Hitch Weight of 2,794-pounds
- Fresh Water Tank Capacity of 93-gallons
- Gray Water Tank Capacity of 106-gallons
- Black Water Tank Capacity of 53-gallons
The Grand Design Solitude is a mammoth fifth wheel camper with two distinct sleeping areas, and room for more.
When you take a close look at the specs, you’ll also see that it can support a family off the grid for several days at a time.
There is a spacious master suite with a king-size bed in the front of the Grand Design Solitude 390RK.
Though if you want you can opt for a queen bed instead to give you, even more, walking around room in the suite.
It’s buffered from the rest of the RV living space by a spacious bathroom. Adjacent to the bathroom is a separate sleeping area with a pair of convertible sofa beds.
This fifth wheel camper employs a dual-elevation layout, which features a raised rear kitchen as well as a large elevated bath.
It has a dual slide-out living room in the middle, with features opposing trifold sofa beds. It also offers theater seating and a cozy electric fireplace built into the entertainment center.
The elevated kitchen has a dining bar for two as well as a spacious center island. The kitchen appliances and extra counter space line the back wall.
There’s also a significant amount of exterior storage as well as a sliding tray at the rear to hold your gear.
Things To Consider When Choosing A 2 Bedroom fifth-wheel campers
Fifth-wheel trailers are very appealing as they offer more space than a travel trailer, yet you can still use the tow vehicle to see the sights in the surrounding area without having to break camp like you would with a motorhome.
Of course, these days more-and-more families are prioritizing two bedrooms as a place for the kids to sleep, privacy for a co-traveling couple, or just a comfortable place to sleep when there is a snoring problem in the master suite.
This also means that more-and-more RV manufacturers are offering fifth-wheel campers with separate sleeping spaces, infused into a functional living space.
Yet not all fifth-wheel campers are created the same. Weeding through the options can be a little bit of a challenge.
So, we’ve tried to narrow down the field to help you find the best fifth wheel camper with two bedrooms for your family’s needs.
The following are some key features and questions to consider when shopping for a fifth-wheel camper with two bedrooms.
How Many People Will Be Sleeping In The Fifth Wheel Camper?
Consider the size of your family and the number of people you will be traveling with.
A lot of people who prioritize a fifth-wheel camper with two bedrooms do so to give their teenager their own space.
If so, you might want to also have enough additional sleeping space for times when they might want to bring a friend with them.
The Number And Size Of The Beds
You also have to keep in mind that some fifth wheel camper manufacturers will exaggerate the number of people their RV will sleep.
They try to push the maximum capacity based on things like putting two people in one double bed. When in reality, chances are two teenagers don’t want to share a double bed at all.
Even if a manufacturer’s specs might say something like “Sleeps up to six people” you still want to take a closer look at the number and size of the actual beds.
Whenever possible, we tried to include this information in the specifications of our reviews.
Privacy Concern
Another important factor for a lot of fifth wheels RV travelers is having the privacy they need. Especially if you are traveling with children.
If possible you might want to prioritize a fifth-wheel camper where the master suite is separated from the other sleeping or living area.
Something like a mid-ship kitchen or a bathroom might be the perfect buffer for your master suite. Especially if you’re going to have your kid’s friends sleeping over!
Bathroom Size And Storage Tank Capacity
Resupplying your RV during a camping trip can be a chore. It might even take several hours to completely refill freshwater tanks, dump gray and black water tanks .
Especially if you are going to be traveling with a group of four or more people.
It’s usually easier to refill a freshwater tank on the fly than it is to constantly have to make trips to the RV dumpsite with a portable wastewater storage tank .
So, if you are going to be traveling a lot with multiple people, you might want to put a higher priority on a fifth wheel camper with two bedrooms as well as large gray water and black water storage tanks.
A fifth wheel camper with two bedrooms can be a real joy for traveling families. It can also be a big relief if your significant other has a chronic snoring problem.
Fortunately, there are some quality options out there worthy of your consideration. Just take the time to think about how many people you will likely be traveling with, as well as other important priorities like privacy, and bathroom facilities.
If you need to sleep more than two children, or you just want enough space for your kids to bring their friends along for an overnight sleep-over, then you might want to give a good hard look at the 2020 Coachmen Chaparral Lite 29BH.
If you want to travel in the lap of luxury, yet still feel like you have a touch of privacy, you might want to move the 2020 Forest River Cedar Creek Champagne Edition with the 38EFK floorplan up your list. It has all the creature comforts you want with the sleeping space you need.
Then again, let’s say you like to boondocking off the grid, or simply need a place to serve as a base camp for long hunting trips, or a home away from home on a remote job site.
Then you might want to set your sights firmly on the 2020 Grand Design Solitude with the 390RK floor plan.
Not only is it huge, and decked out with creature comforts, but it also has the water storage tanks you need to stay off the grid for many days at a time.
About Author / Aaron Richardson
Aaron Richardson is an expert RVer and the co-founder of RVing Know How. Aaron, along with his wife Evelyn, has been living and traveling in their Keystone Fuzion RV since 2017. Their adventures span across the country and beyond, including memorable RVing experiences in Mexico. Aaron's passion for the outdoors and RVing shines through in his writings, where he shares a blend of travel stories, practical tips, and insights to enhance the RV lifestyle.
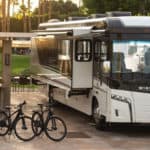
The 9 Best Class A Motorhomes for Full Time RV Living
How to properly level a travel trailer on a permanent site.
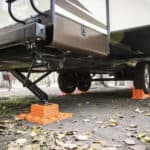
This is a great post! I’m looking for a 5th wheel floor plan that has two bedrooms. Do you know of any plans that fit that description?
Leave a Comment Cancel reply
Your email address will not be published.
Save my name, email, and website in this browser for the next time I comment.
You Might Also Like
![8 Best Hard-Sided Pop-Up Campers in [currentyear] - Expert Pop Up Campers Guide 4 Best Hard-Sided Pop Up Campers](https://www.rvingknowhow.com/wp-content/uploads/2021/11/Best-Hard-Sided-Pop-Up-Campers.webp)
8 Best Hard-Sided Pop-Up Campers in 2024 – Expert Pop Up Campers Guide
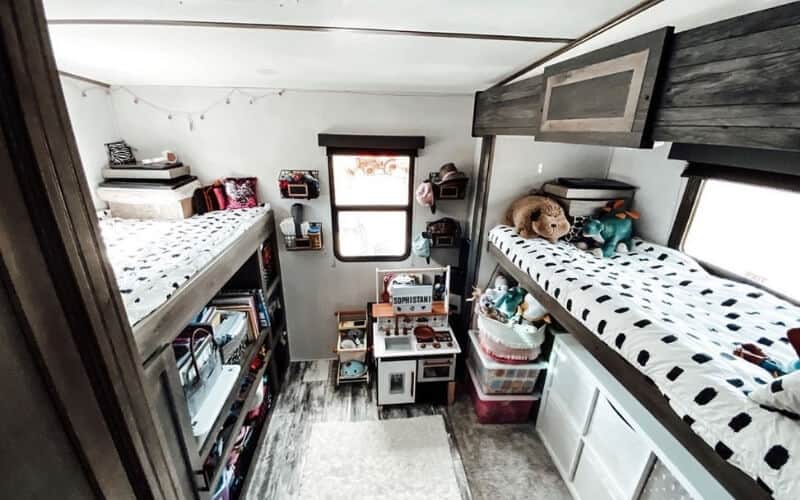
8 Excellent Fifth Wheel Floor Plans with bunkhouse for Families
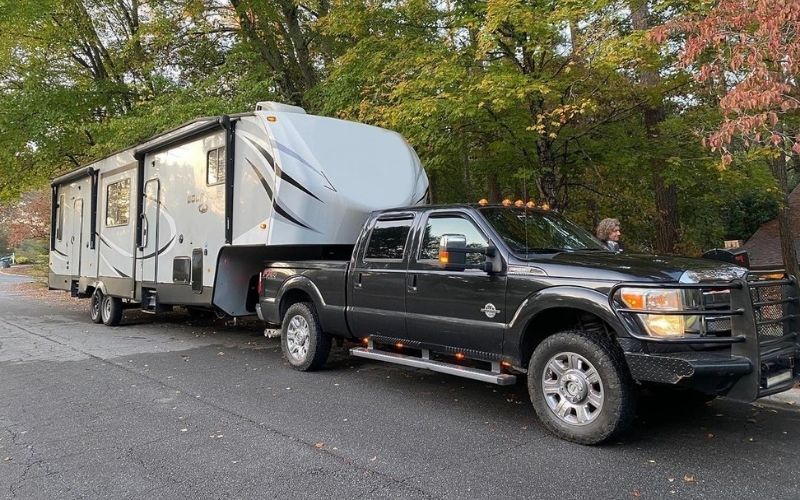
Which Fifth Wheel RV Brands Build The Best Quality Rig?
Start typing and press Enter to search

COMMENTS
The best 2 bedroom travel trailers: 1. Keystone Hideout 38FQTS. Dry Weight: 9,350 lbs. Dimensions (LxWxH): 39′ 11" x 8'4" x 11′ 4″. Sleep Capacity: 8. MSRP: $63,273. The Keystone Hideout 38FQTS is one of the most impressive travel trailers with two bedrooms. It not only boasts two master suites, but both of these rooms have queen ...
Our Pros and Cons. Tons of storage space in every room, from cabinets and wardrobes to hidden access. ⛔ Vents in the floor throughout. UVW: 9,680 lbs Tongue Weight: 1,160 lbs Length: 40.6′ GVWR: 11,747 lbs CCC: 2,067 lbs Sleep: 8 The Gulfstream Conquest 33DBDB comes closer to the mobile home look than any of the other travel trailers out there that come with two bedrooms.
The Wildwood itself is available in 14 different floor plans as well as two 2 limited "Special Edition"versions for you to consider. Within these 7 models have a distinct two-bedroom floor plan. Among these the Forest River Wildwood T30QBSS likely has the most appeal for families who need travel trailer with two bedrooms.
Coachmen Freedom Express Select 31SE - MSRP starts at $26,995. The Coachmen Freedom Express Select has a gross vehicle weight rating of 9,500 pounds and is 35 feet, 6 inches in length. It is a great two-bedroom RV for families because of its storage and sleeping spaces. It has a front master bedroom with overhead cabinets, queen size bed and ...
Seven of these floor plans have two bedrooms and three additional floor plans offer corner bunk-style sleeping areas that aren't in a separated room. These travel trailers range in length from 26'10" to 39 feet with an exterior height between 11'2″-11'7″, making these models extremely road-friendly.
2 bedroom travel trailers, 2 bedroom motorhomes, and 2 bedroom fifth-wheels are all available options. ... This is one of the most unique 2 bedroom RVs for sale right now due to its one-of-a-kind lofted 2nd bedroom. The Bungalow 40LOFT floor plan features a staircase that leads to a private lofted bedroom above the main bedroom at the rear of ...
GVWR: 9,995 lbs. Hitch Weight: 860 lbs. Fresh Tank: 50 gal. Gray Tank: 69 gal. Black Tank: 28 gal. The first on our list of two-bedroom RV trailers is a very traditional bunkhouse trailer. It features a queen bedroom in the front and a bunk room in the back, with a kitchen and living area in the middle.
Jay Flight Bungalow Floorplans and Prices. Each Jay Flight Bungalow floorplan has unique residential living spaces and systems that make it easy and comfortable to park your trailer for extended stays. Sleeps up to 8. Length 40' 3" - 41' 7". Weight 10,785 - 12,420 lbs.
Back to all Floor Plans 38FQTS Three slides, bed slide, two bedrooms with queen. Compare. MSRP: $51,623* ... Travel Trailer MSRP $51,623 Shipping Weight 9,260 lb. ... two bedrooms with queen. MSRP: $51,623* Base price. Does not include freight, title, tax, options or dealer fees. Specifications
Starting at $41,264. First introduced in 2001, the Jay Flight Travel Trailer has been one of the longest-running, most successful RV brands ever. The Jay Flight combines Jayco's legendary construction with the most popular floorplans and unique features tailored to family camping trips. Fresh interior design choices for 2022 and smart RV ...
If you're looking for a larger camper with additional beds, you might want to look into travel trailer floor plans with 2 bedrooms. 2020 Crossroads Sunset Trail Super Lite SS331BH. 2019 Forest River Wildwood 37BHSS2Q. 2019 Winnebago Minnie Plus 31BHDS. 2018 Highland Ridge Open Range Ultralight UT2510BH. 2020 Jayco Jay Feather 29QB.
This 2 bedroom, 1-1/2 bathroom unit has a total length of 39′ 3″ and shipping weight of 11,246 lb. Take a tour of the 2021 Cougar 364BHL: 4. Forest River Artic Wolf 3370 Suite. Floor plan of an Artic Wolf 3370 Suite from Forest River. This Forest River fifth wheel unit features a king size master bedroom.
Locate a Dealer. The Airstream Flying Cloud 28RB Travel Trailer is a purposefully designed trailer with intentional features to help you maximize your travel experiences. Prepared for families of all sizes and built for comfort to any destination, Flying Cloud is a feature-packed travel trailer that can go the distance and is a canvas waiting ...
Weight 8,440 lbs. Learn More ». |. |. |. |. Click the star on a floorplan page to save and compare. The Jay Flight Travel Trailer has been one of the most popular RVs on the market. Fresh interiors choices and family-focused designs are sure to keep it there.
3. Bunkhouse Layout. "The bunkhouse" is a fun nickname that refers to travel trailers that incorporate a separate space for a set of bunk beds. These models are very popular among the camper community and are most often enjoyed by larger families who love to camp and go on road trips.
Bunkhouse Travel Trailer With Hidden Pantry: Keystone Outback 291UBH. 5: Mobility Enhanced Travel Trailer: Keystone Outback 342CG. 6: Travel Trailer Floor Plan With Office: Venture Stratus SR291VQB. 7: Forest River Grey Wolf 29TE: Bar and Grill Floor Plan. 8: Rear Kitchen Travel Trailer: KZ Connect C323RK.
Build your iconic travel trailer. Configure Your Touring Coach. Build your luxury Class B motorhome. Compare Travel Trailers. Find the one that's perfect for you. ... Classic Floor Plans Browse Classic Options Compare. 30 feet. Length. 2. Axles. 5. Sleeps. Classic 30RB Starting at $191,500. Explore Compare. 33 feet. Length. 2. Axles. 5. Sleeps.
One of the most popular Cougar Half-Ton floor plans is the 30RKD, which offers a rear kitchen layout and two slide-outs. This travel trailer floor plan has a thoughtfully designed interior with many amenities. At the front, there's a private bedroom with a king-size bed on a slide-out and a massive full-wall wardrobe.
The Reflection 150 Series delivers maximum living and comfort without maxing out your truck. With floorplans starting under 7,000 pounds and 90-degree turning radius capabilities, you can tow in confidence with many of today's half-ton and short-bed trucks.
6,227 lb. Length: 29 ft 11 in. Sleeps: 10. Compare. Compare floorplans for each layout of Hideout comfort-travel-trailers RVs. Filter by amenities and determine which model fits your lifestyle, price range and needs.
Keystone Fuzion 379. The next two bedroom toy hauler floor plan also comes from Keystone. This one is a bit smaller, but it still has plenty of room for two bedrooms, two bathrooms, and plenty of storage space. If you want an RV with a ton of sleeping space, this is the design for you! The main bedroom is located at the front of this floor plan.
74. Furnace. 35,000 BTU. Water Heater. Tankless. LP Tank. 2 x 20 lbs. Your nearest Gulf Stream Coach Dealer is your best source of parts, service, repairs, and warranty support. Parts are available exclusively through authorized Gulf Stream Coach Dealers.
The main living area has a nicely furnished a full kitchen, with a large dinette. The 2020 Coachmen Chaparral Lite 29BH comes with a fully stocked entertainment center with a large flat-screen TV, a fireplace, and tasteful storage cabinets. 6. Keystone Cougar Half Ton 29RDB 5th Wheel. Sleeps up to 10 people.