VIRTUAL HOME TOURS
Experience 3D Walking Tours of Our Most Popular Home Designs
It’s the next best thing to being there in person. In fact, it’s better because within a matter of minutes, you can take virtual walking tours of dozens of incredible home designs. Explore houses room by room, and find the perfect design for you.
To get started, choose your state and select a thumbnail to launch your virtual walking tour!

Modal title
Virtual Tours
Explore New Home Virtual Tours in Pennsylvania, Maryland, and North Carolina
Showing 114 Results

Customer Home

Devonshire Heritage

What is a Custom Home Virtual Tour?
Keystone Custom Homes virtual tours are an online tool you can use to walk through a variety of floorplans on your computer or mobile device. Each custom home virtual tour shows a 360-degree image of each room in the home, allowing you to navigate to different vantage points for a variety of views.
Navigating Our Virtual Tours:
- Select the desired model home virtual tour from our Virtual Tours page. The tour will open in a new tab.
- Look around!
- On Mobile: Use your finger to move the screen around. Pinch the screen to zoom in. Tap on the arrows to move to a new vantage point.
- On Desktop: Navigate by using the arrow keys on your keyboard. Click the arrows to move to a new vantage point.
Tips to Get the Most Out of Your Virtual Home Tour
Once you are in the virtual tours, there are a few additional features to note!
- Use the floorplan icon in the lower left corner to quickly change your position in the home. Select the floor and room you’d like to move to and then click the floorplan icon again to hide the pop-up.
- Click the camera icon to take a screenshot photo of the 3D house tour. Simply click the icon, adjust the screen to your desired area, and click the camera button. Click the download button to save the image to your device.
- Click “View Photos” in the bottom left to view static images of the home.
- To view more virtual house tours, click the home icon in the top right corner!
For the most immersive custom homes virtual tour, use virtual reality goggles or a VR headset (like an Oculus). Once in a browser on the VR Goggles, select the VR icon in the bottom left corner. Select the screen to fully enter the tour. Once in the tour, move your head around to change your perspective. To move to another spot in the home, hold your cursor in the blue circles until the circle fills up and moves to the next vantage point.
How Do I Save a Virtual Home Tour to My Computer?
You can save our new construction home virtual tours to your computer by bookmarking any virtual tour URL to your browser! Download images from a virtual tour using the camera icon in the top right corner of the tour.
Benefits of a Virtual Walkthrough
Virtual walkthroughs of new homes from Keystone Custom Homes allow you to experience many different floorplans without needing to travel far! All of our virtual house tours also feature design options and styles that are available to build into your new custom home. Once you are ready to tour a home or community in person, our Online Advisors are happy to schedule an appointment for you!
Schedule an Appointment
Check out our list of communities in PA , MD and NC , with homes available to be built on a homesite you choose! Or look at our Quick Move-In Homes available to purchase right away.
Ready to take the next step? We are happy to offer virtual and in-person appointments to meet with our on-site New Home Advisor. Fill out our contact form , use the chat box or call 877-781-6860 to schedule your appointment!
Request a Model Home Tour
Modal title, congratulations.
Welcome to your MyKeystone account! Save your favorites, get personalized recommendations, and more!

No, I Want to Keep Viewing Homes
Welcome Back
Welcome back to your MyKeystone account! Revisit your favorites and see your recommendations.
Account Signup
Signup for a MyKeystone account today and start saving your favorites, view personalized recommendations and more.
Don't have an account? Signup here.
Are you having trouble accessing your account? Contact us here for assistance.
Forgot Your Password?
Enter your email address and we’ll send you a link to reset your password.
Change Your Password
Please fill out these fields below and we'll be in touch soon.
- Open Models
- Homes for Sale (Old)
- Parade of Homes
- All 3D Tours
- View All Floor Plans
- The Alyssa II
The Alyssa III
The brittany.
- The Brooklyn
- The Brooklyn II
- The Courtlynn
The Emerson
The genevieve.
- View All Subdivisions
- Bella Vista Estates
- Cedar Creek Estates
- Fox River Falls
- Redford Hills
- Ryanwood Manor
- Stone Ridge of Merton
- Build On Your Lot
- Homes for Sale
- Design Gallery & Materials Selections
- Construction Process & Project Management
- Energy Efficient New Home Construction
- Trade Partners & Construction Team
- Rate Environment
- Demlang Housing Heroes
- About Demlang Builders
- Meet the Demlang Team
- Home Building Resources
- All Photo Galleries
- The Demlang Blog
- Outsmart the Housing Market
- 3D Virtual Tours

See What’s Behind the Walls and Down the Halls
View 3d virtual tours.
When building a new home and selecting that perfect floor plan, you have to envision your family in that space, and how you would make it all your own. At Demlang Builders, we go the extra step to ensure you get full insight into our homes and are now featuring Matterport 3D virtual tours of our models. Now you can virtually visit our models from the comfort of your own home. But don’t forget that there is nothing like seeing the real thing, so we encourage you to also come visit our models, open Saturday & Sunday from noon-4 pm.
Some options and selections shown in photography, floor plans, videos, and 3D tours may not be included in the base price of our models and may reflect product options available in previous model homes.

The Kenize - Redford Hills

The Jenna - Stone Ridge of Merton

The Harper - Cedar Creek Estates

The Harper - Swan View Farms

The Dakota - Harvest Hills Lot 24

The Dakota - Windrush Lot 38

The Alyssa II - Kohler Ridge

The Alyssa II - Woodridge Estates

The Brooklyn - Ryanwood Manor Lot 10

The Brooklyn - Lake Country Village Lot 107

The Brooklyn - Lake Country Village Lot 60

The Brooklyn II - Sanctuary at Good Hope

Construction in Progress

Design Gallery Showroom
“Why would anyone want to build a home in Northern Wisconsin with a builder from Waukesha County? You wouldn’t want to unless it was with Rod Demlang of Demlang Builders. Rod and his wife Colleen were the perfect pair for us through the planning process. The rest of the staff only complimented them. They listened, explained options, and helped design a home we were all excited about. Would we recommend Demlang home builders … in a heartbeat!!”
“We’ve recently moved into our first build and Demlang home. They made the process as painless as possible and were incredibly helpful and kind throughout. The quality of work in a Demlang home is far superior than any other builder out there. Not only do you get more for your money with Demlang, the quality is always their top priority. You will not regret going with Demlang for your builder.”
“The entire team at Demlang is fantastic to work with and truly understands the building process! If I were to build again they would be on the top of my list!”
“We built The Brooklyn and cannot say enough good things about our experience with Demlang! Colleen, Martha, and Jason were always just a phone call away. We especially liked all the subcontractors they used. They all were amazing and spoke VERY highly of working for Demlang. If you’re contemplating building a house and need a builder, definitely check out Demlang. I would highly recommend them without a doubt! Beautiful homes, beautiful quality, great people to work with!”
“ After sitting on our lot for 4 years, my wife and I decided to build with Demlang and so happy we did! We love our new home and everything it gives us. It was great working with Rod, Colleen, Ryan, and the rest of the Demlang team.”
“ Demlang Builders helped make our dream home a reality. Communication was good and use of BuilderTrend was very helpful to see what was happening and when. It was also nice to be able to make all of our selections in the Demlang office vs. running around and visiting numerous places.”
“ My wife and I just loved our house! Demlang doesn’t cut corners everything has been perfect. A-lot of people worked on the house, we appreciate that. “
“ There is real comfort knowing that the builder you chose is honest and is going to build you exactly the home you paid for and designed. If you’re fortunate enough to be building a new home I strongly recommend Demlang Builders. There is great value in knowing that the builder you chose is excellent at their craft and true to their contracts. They absolutely can build you a home you will love . “
“ The team at Demlang really listened to our needs and desires, and kept us well informed throughout the entire building process. Demlang made the building process as simple and seamless as possible. We are very proud of our new home! “
Ready to build? Contact our team to get started.
Model Homes Open to the Public with MBA Social Distancing Guidelines
Your health and safety remain a top priority to Demlang Builders.
We are constantly monitoring recommendations by national and local health agencies, as well as best practices outlined by local and state trade groups.
Our Model Homes are currently open to the public in accordance with the Metropolitan Builders Association social distancing guidelines. For additional details regarding these guidelines, please review the full list of open model requirements .
If you do not feel comfortable visiting an open model during normal business hours, we invite you to enjoy our new “Virtual/In-person” experience featuring online 3D tours , virtual meeting opportunities, and private in-person visits.
Thank you for your understanding and support.
From The Demlang Team
" * " indicates required fields
NOW SELLING: 3-story townhomes in The Overlook at Hancock Village. Plan your tour!

Virtual Tours
The StyleCraft Homes Virtual Tour Gallery allows you to experience our available floor plans and decorated model homes — all from the comfort and convenience of your couch. Click through these 3D Matterport virtual home tours at your own pace, spending time in the rooms that matter to you most, and picturing yourself Living Up throughout. Ready to learn more? Start planning your visit to see each of these homes for yourself!
- Mosaic at West Creek
- The Overlook at Hancock Village
- Greenwich Walk Townhomes
- Villas at Iron Mill
The Hampton
The highland, the rosewell, the shenandoah, the latest from the blog.

Why StyleCraft Is the Talk of the Townhomes

Discover the Many Homebuying Benefits of Working With Our Preferred Lender

A Behind-the-Scenes View of How We Design Homes for Active- Adults

Summer Happenings at StyleCraft

Featured in Richmond Times-Dispatch: StyleCraft's New Section in Mosaic at West Creek

A Look Back at the 2024 St. Jude Dream Home
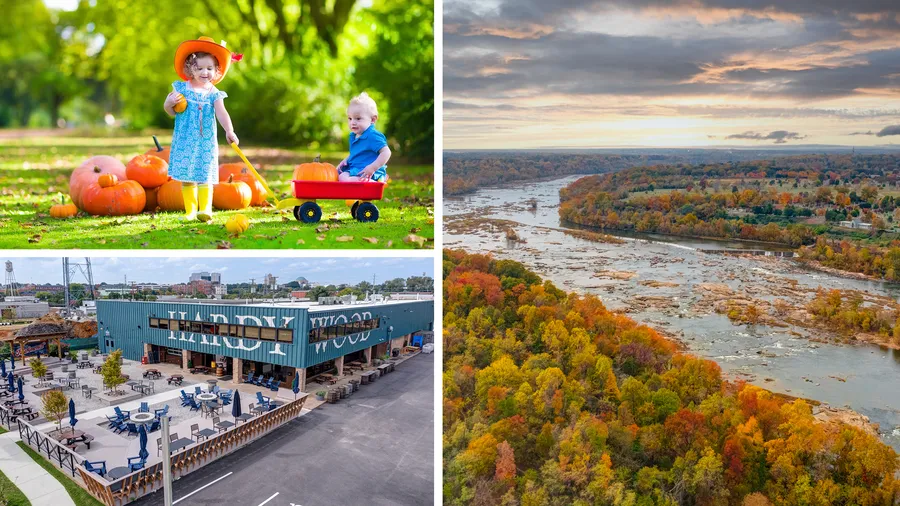
Your Virginia Fall Bucket List

Form & Function: How to Design an Entryway That Does it All

Win-Win! Benefits of Dual Owner’s Suites

Our Top 5 Ways to Make the Most of Your Guest Suite

Buying a New Construction Home FAQs: Down Payments, Appraisals, Taxes, and More

A Simple Guide to Understanding Housing Market Supply & Demand
Virtual Tours
Walk through some of our professionally decorated model homes virtually without leaving your couch! Browse through our collection to experience our craftsmanship first hand and envision yourself in your brand new Korndoerfer Home.

Introducing The HARLOW – a New Century Modern home, blending Modern and Mid-Century Modern design. Asymmetrical rooflines, multiple planes, large windows, natural colors and a blend of stone, wood grain and metal encompass the stunning exterior. The…

With clean lines, mixed metals, and sleek finishes, this Danbury ranch home features 3 bedrooms, 2.5 bathrooms, a 3-car garage, luxury kitchen, nook, great room, office, spacious patio, and more.

With warm neutrals and matte black accents, the Waterford Estate ranch model was designed for sophistication and everyday living. The designer kitchen features a quartz-topped island with snack bar, GE® appliances in slate finish, quartz…
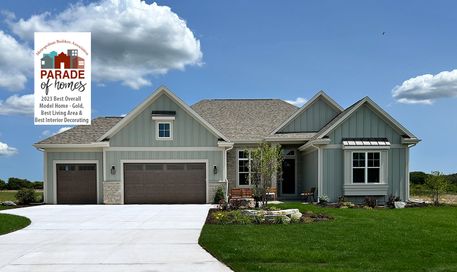
Korndoerfer Homes is proud to introduce The Brookhaven, the newest addition to our floor plan portfolio. The Brookhaven is an executive ranch home with board and batten siding and metal roof accents offering a sophisticated, modern design. Dramatic…

The Waterford ranch welcomes friends and family into open, inviting spaces to entertain and lounge. The designer kitchen is a culinary dream featuring an island with snack bar, GE® slate appliances, quartz countertops, tile backsplash, corner…

Designed for comfort and beauty, the Geneva Estate model showcases the quality and architectural character that you would expect from a beautiful Korndoerfer Home. This ranch home features an open concept floor plan that unites the great room,…

Prepare to be impressed when you step into the gorgeous, meticulously detailed Summerhill Craftsman. Enjoy the gorgeous views from the Floor to ceiling windows in the main living area while admiring the impressive fireplace that is flanked by…

With bright whites and earthly green hues, the Glenwood Craftsman model was designed for style and everyday living. The designer kitchen features a large island, GE® appliances in slate finish, quartz countertops, tile backsplash and staggered…

Designed with both family and entertaining in mind, this Carlisle home is a showstopper. Upon entering, your attention is drawn to the stacked stone fireplace and wall of windows revealing natural light. The open concept floor plan leads you to the…

Meticulously detailed, the Norwood Craftsman model showcases the quality and architectural character that you would expect from a beautiful Korndoerfer Home. This two-story home features an open concept floor plan that unites the great room, nook,…

As you step inside the beautiful Waterford Estate ranch home, your attention will be drawn to the 11-foot ceiling and plentiful windows allowing for natural light and incredible views on this walkout lot. The open concept floor plan brings together…

Bold, Bright, Natural and Light – the gorgeous and meticulously detailed Essex Craftsman is bursting with quality, architectural character and all the comforts of a contemporary home. Floor to ceiling windows in the great room and sunroom bathe the…

Meticulously detailed, the Ashford Estate model displays the quality and architectural character that you would expect from a beautiful Korndoerfer Home. With clean lines and lots of natural light, this ranch style home showcases contemporary whites…

Designed for both everyday living and entertaining, this Danbury ranch home features 4 bedrooms, 3 bathrooms, a 3-car garage, an office, sunroom, spacious deck, finished lower level with recreation room and wet bar, and more.

A place for everything and everything in its place. Every square foot in this Andover home has been designed for purpose and beauty. Room sizes are ample, décor is contemporary and fresh with clean whites and deep indigo blues, and clever room…
"Overall we are extremely happy with our new home and impressed how it stayed pretty much on schedule despite the global supply chain issues. Everyone we worked with was very responsive and professional and willing to do the little extras to make sure we were delighted with the final product. I cannot reiterate how good our sales consultant, interior designers, and construction supervisor were. It was an enjoyable process and went smoother than we could have ever thought. With that said we are definitely happy to finally be done and to begin enjoying our new home!"
Leonard & Lauren T. Pewaukee, WI
What's New at Korndoerfer Homes

August 14, 2024
Introducing The Harlow Floor Plan—A New Standard in Home Design

August 06, 2024
Explore the Future of Home Design at the MBA Parade of Homes

July 15, 2024
Find the Best of Wisconsin in Pewaukee, WI

June 18, 2024
Experience the Charm: 5 Reasons Why Mukwonago, WI Should Be Your Summer Move
- 866-228-5878
- [email protected]

Let’s Take a Virtual Tour
You've Found Home
Tour our decorated models all online from the comfort of your own couch! On Top of the World uses the latest technology to produce the highest quality virtual tours of our beautifully decorated model homes. You’ll feel as if you are walking through the house! Want to see more? Set up your own personal Virtual Tour with a Sales Counselor. Call us at 866-228-5878 or email us.
Interactive Floor Plans After you’ve taken a virtual tour and found a home you love, click the Interactive Floor Plan button and get designing! Play with our interactive home design feature that lets you determine the floor plan and options you like best.
On Top of the World Ocala Florida. You Deserve the World! ®
Cottage series virtual tours - weybourne landing.
Got questions? Want to know the next step? Call us at 866-228-5878 or email us
2 Bed/2 Bath/2 Car Garage | 1,343 sq. ft.
Great Room | Breakfast Area | Laundry | Covered Entry | Patio
Starting at $250,490
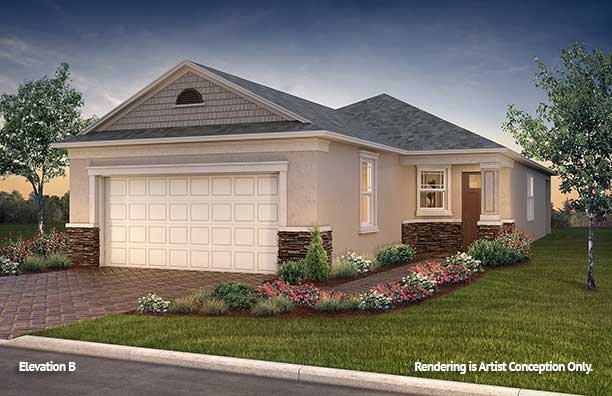
2 Bed/2 Bath/2 Car Garage | 1,467 sq. ft.
Great Room | Flex Room | Breakfast Area | Laundry | Covered Entry | Patio
Starting at $260,490
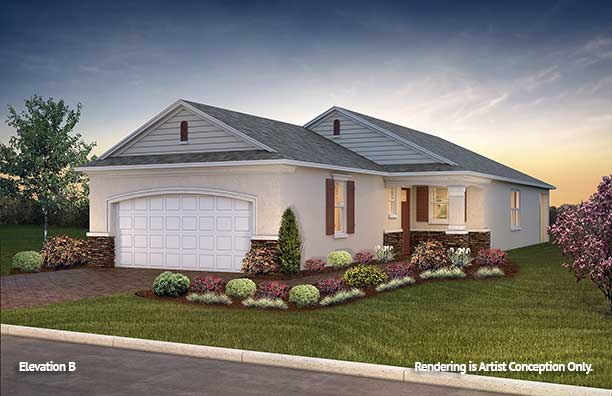
Classic Series Virtual Tours - Weybourne Landing
2 Bed/2 Bath/2 Car Garage | 1,767 sq. ft.
Great Room | Flex Room | Laundry Suite
Starting at $324,990
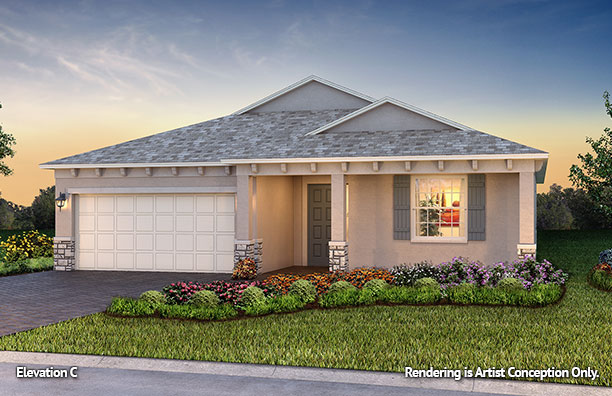
3 Bed/2 Bath/2 Car Garage | 1,894 sq. ft.
Great Room | Living Room | Flex Room | Laundry Suite
Starting at $329,990
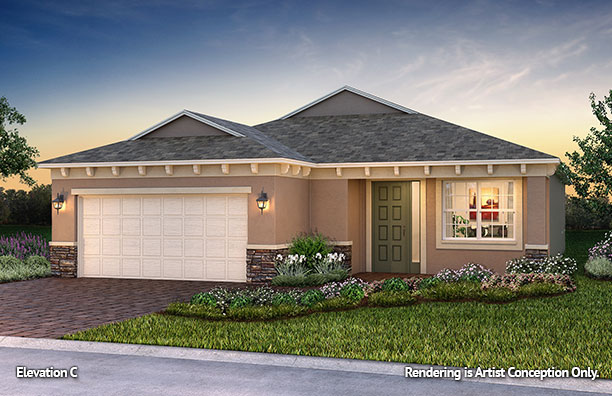
3 Bed/2 Bath/2 Car Garage | 1,967 sq. ft.
Great Room | Breakfast Nook | Laundry Suite
Starting at $334,990
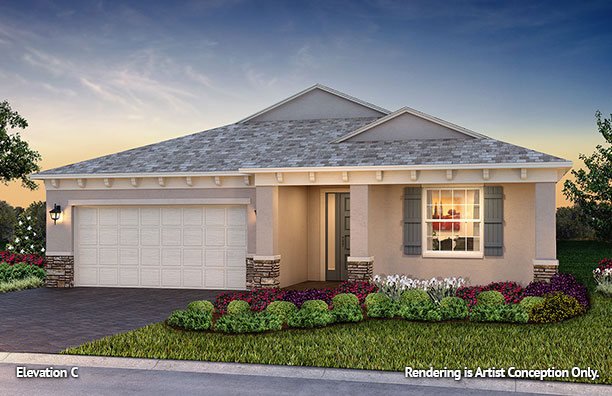
3 Bed/2 Bath/2 Car Garage | 2,126 sq. ft.
Great Room | Laundry Suite
Starting at $342,990
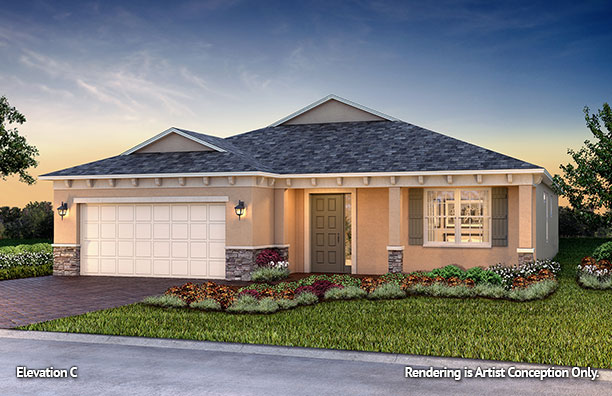
Carriage Series Virtual Tours - Longleaf Ridge
Starting at $263,490
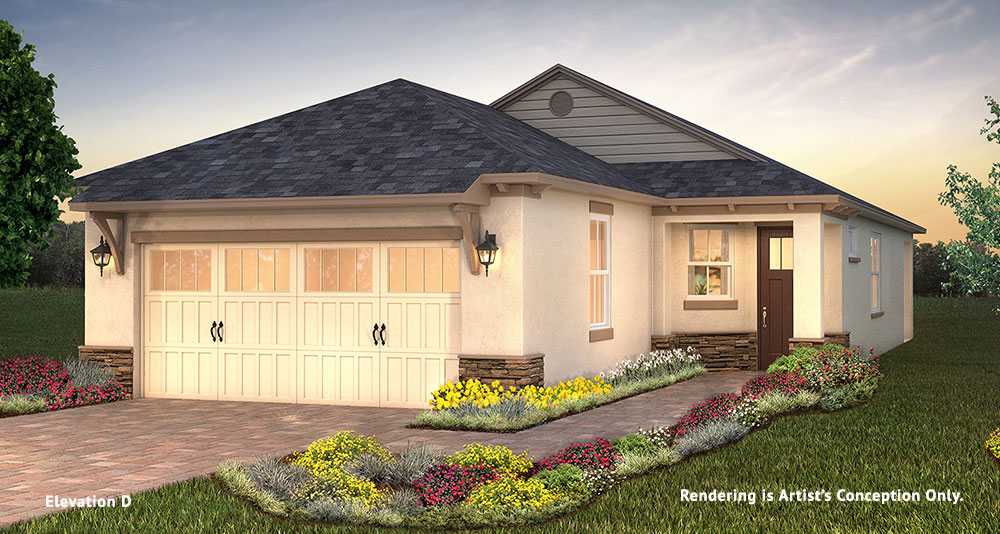
Starting at $273,490
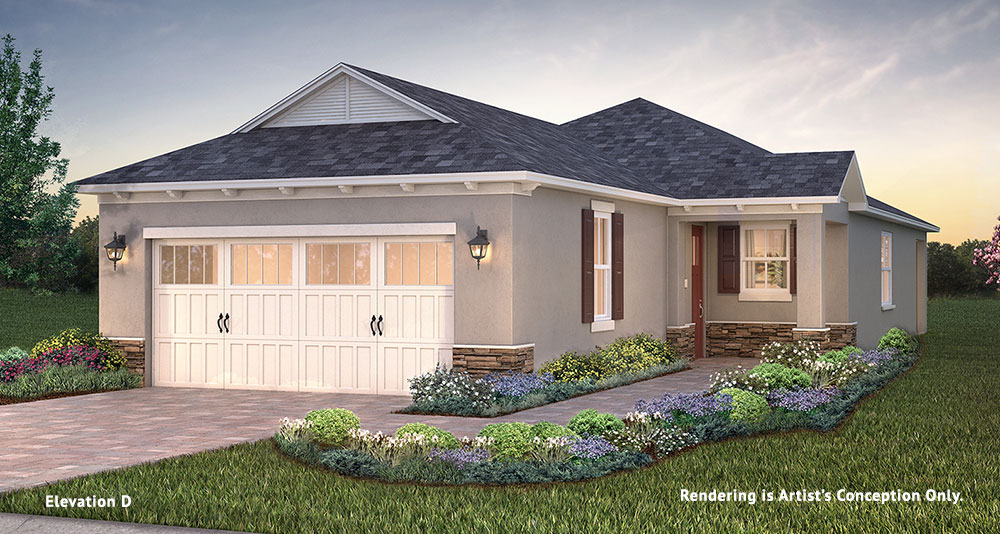
Premier Series Virtual Tours - Longleaf Ridge
2 Bed/2 Bath/2 Car Garage with Golf Cart Space | 1,718 sq. ft.
Great Room | Breakfast Area | Flex Room | Laundry Suite
Starting at $359,490
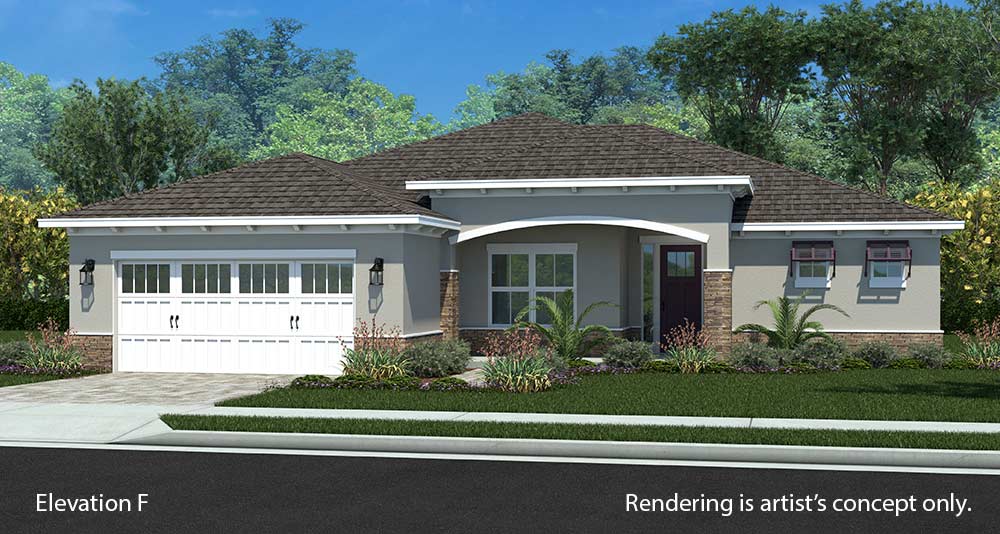
2 Bed/2 Bath/2 Car Garage | 2,019 sq. ft.
Great Room | Breakfast Area | Flex Room | Laundry Suite | Golf Cart/Workshop Space
Starting at $378,490
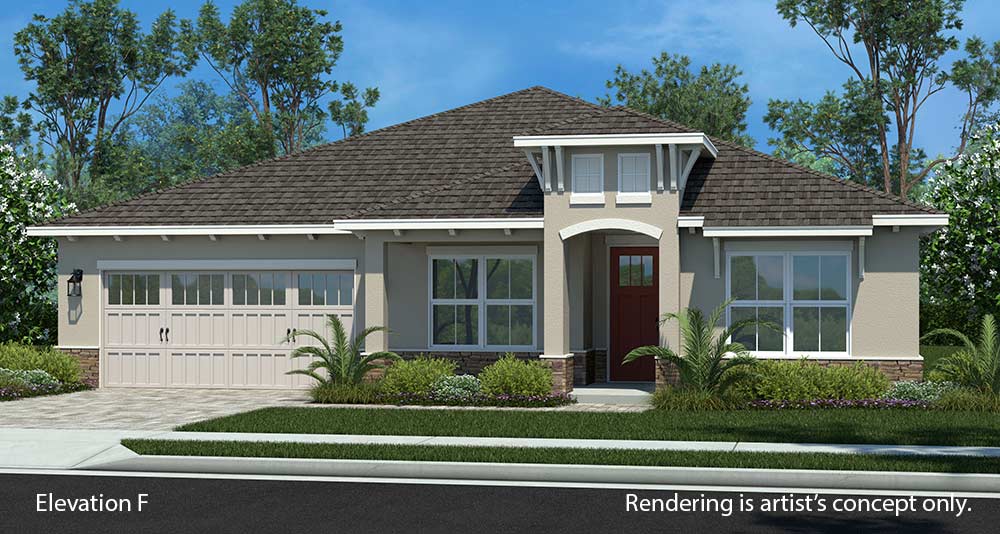
2 Bed/2 Bath/2 Car Garage | 2,130 sq. ft.
Great Room | Breakfast Area | Flex Room | Laundry Suite | Golf Cart Space
Starting at $387,490
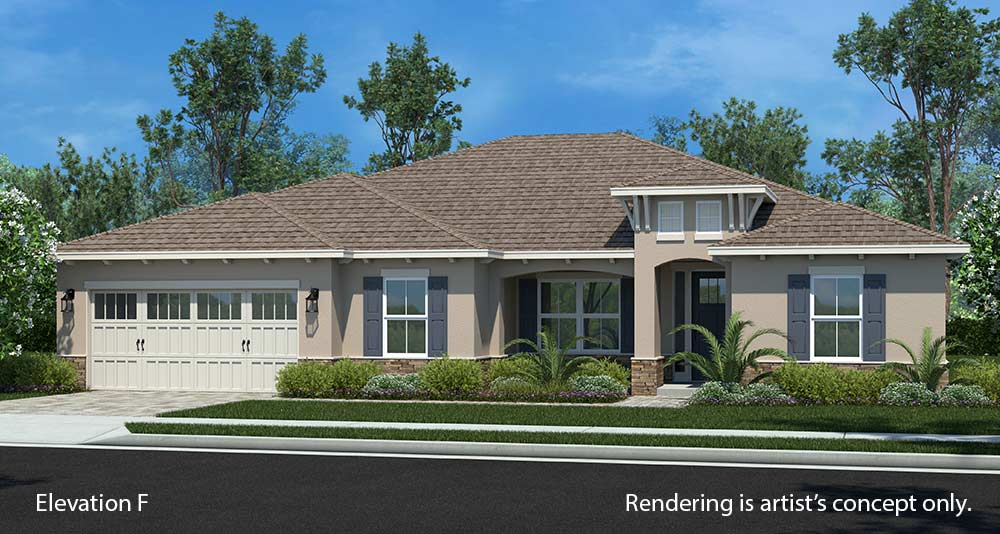
2 Bed/2 Bath/2 Car Garage with Workshop Space | 2,202 sq. ft.
Starting at $394,490
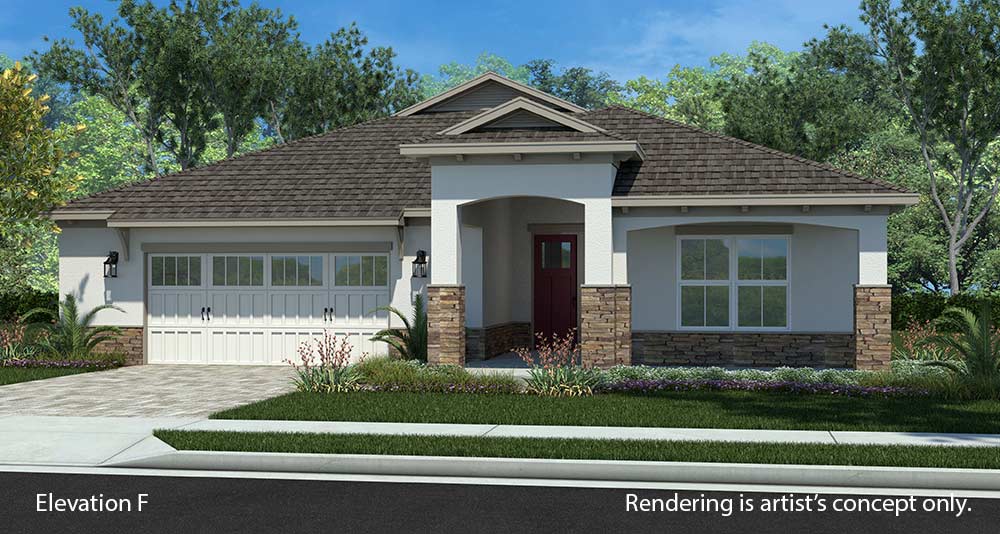
3 Bed/2 Bath/2 Car Garage with Golf Cart Space | 2,297 sq. ft.
Starting at $399,490
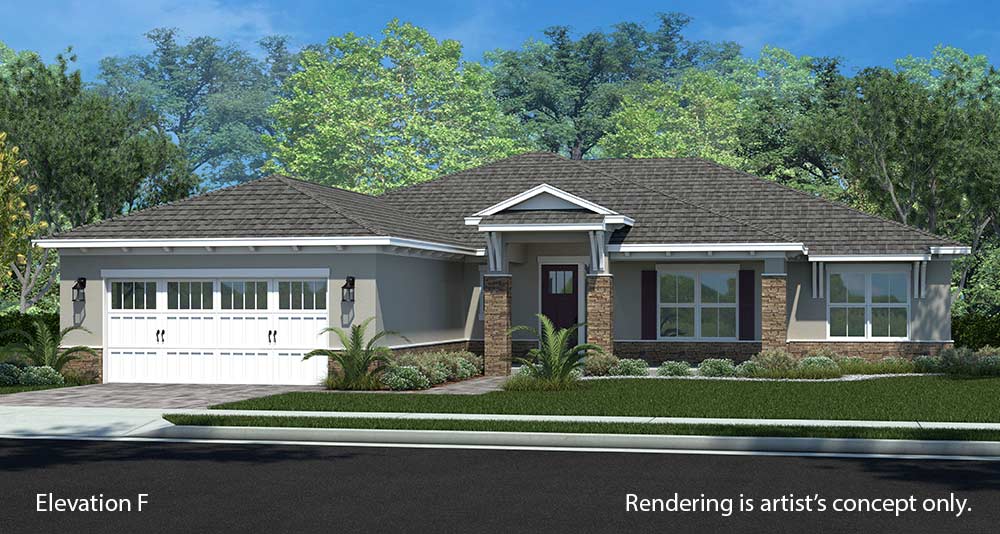
2 Bed/2.5 Bath/2 Car Garage/Golf Cart Garage | 2,493 sq. ft.
Great Room | Breakfast Area | Flex Room | Den | Laundry Suite
Starting at $413,490
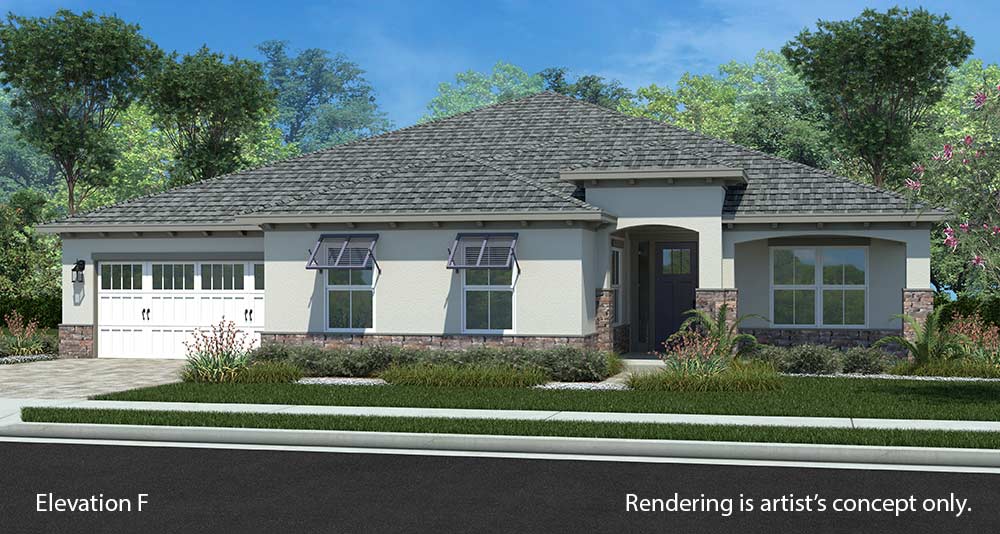
3 Bed/3 Bath/2 Car Garage with Storage Space | 2,536 sq. ft.
Great Room | Covered Courtyard | Flex Room | Laundry Suite | Golf Cart Space
Starting at $412,490
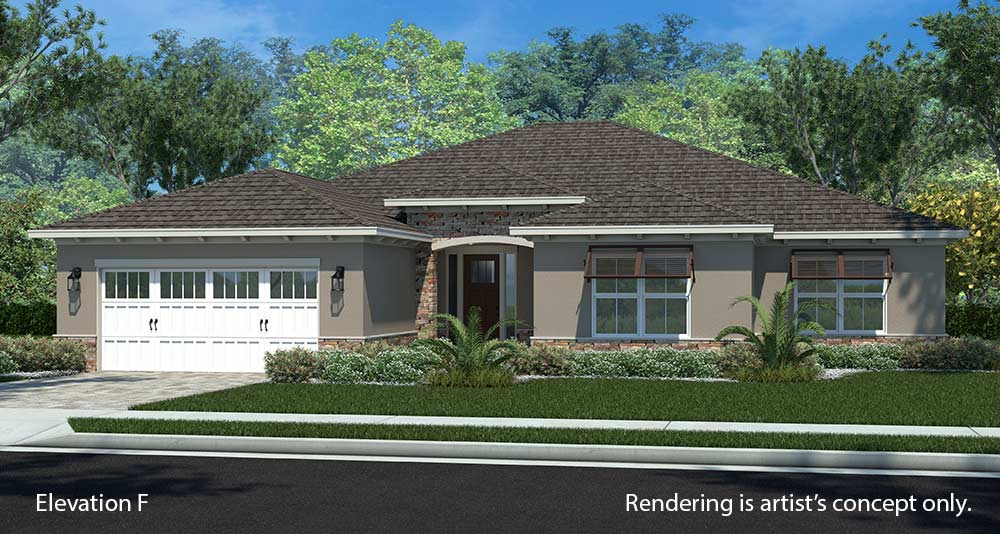
Estate Series Virtual Tours - Longleaf Ridge
2 Bed/2 Bath/3 Car Garage | 2,145 sq. ft.
Golf Cart Space | Living Room | Dining Area | Flex Room | Laundry Suite
Starting at $441,490
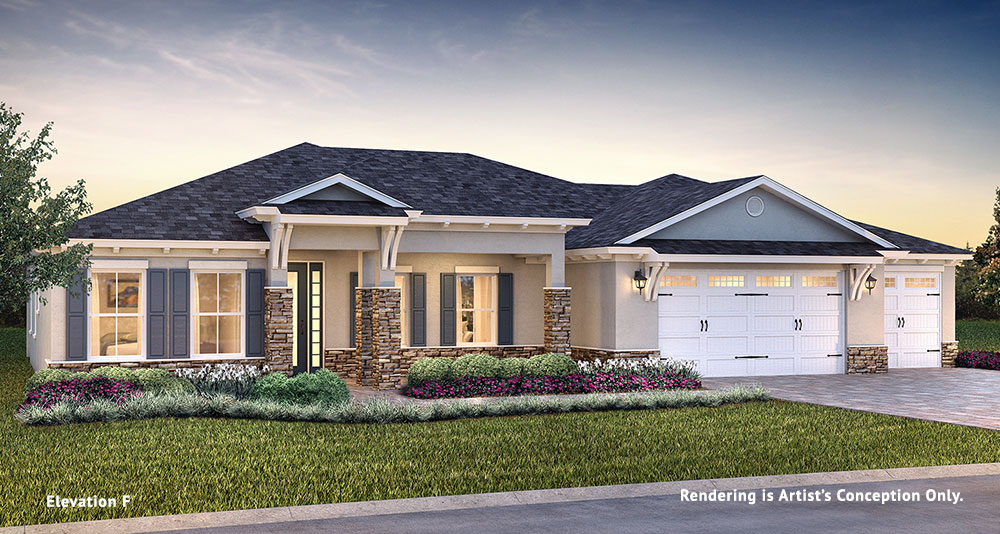
3 Bed/3 Bath/3 Car Garage | 2,211 sq. ft.
Great Room | Breakfast Area | Workshop Space | Laundry Suite
Starting at $458,490
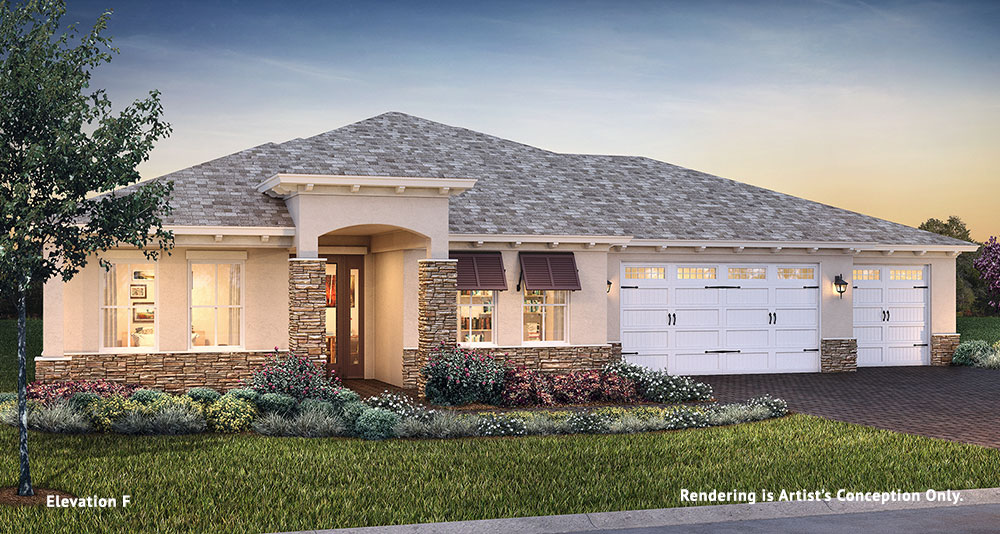
NORTHAMPTON
3 Bed/2 Bath/3 Car Garage | 2,678 sq. ft.
Great Room | Breakfast Area | Library | Flex Room | Laundry Suite
Starting at $466,490
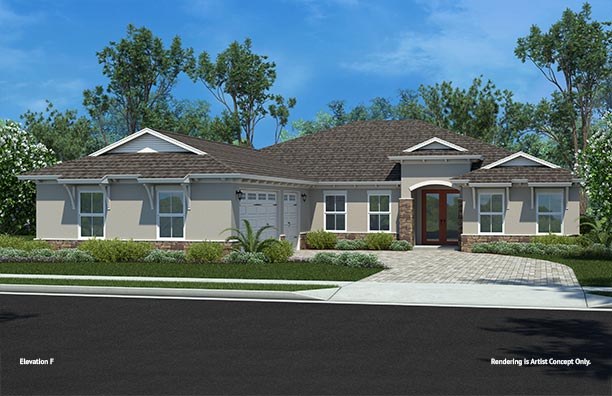
3 Bed/3 Bath/3 Car Garage | 2,870 sq. ft.
Great Room | 2nd Master Suite | Dining | Flex Room | Laundry | Golf Cart Space
Starting at $471,490
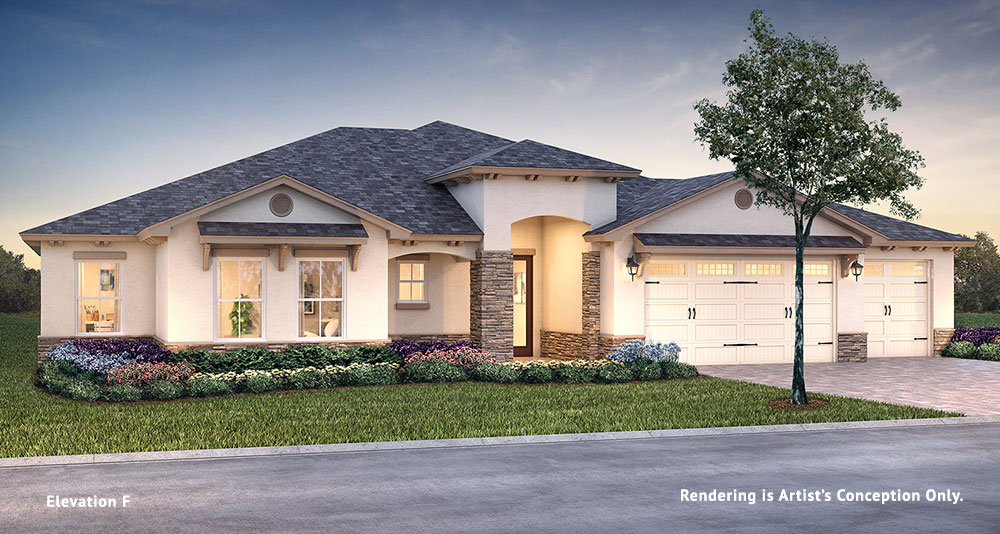
3 Bed/3 Bath/3 Car Garage | 2,907 sq. ft.
Great Room | 2nd Master Suite | Breakfast Area | Flex Room | Laundry
Starting at $494,490
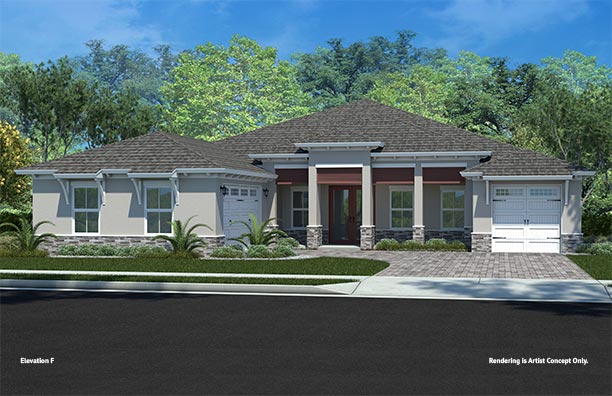
Estate Series Virtual Tours - Ashford
Starting at $438,490
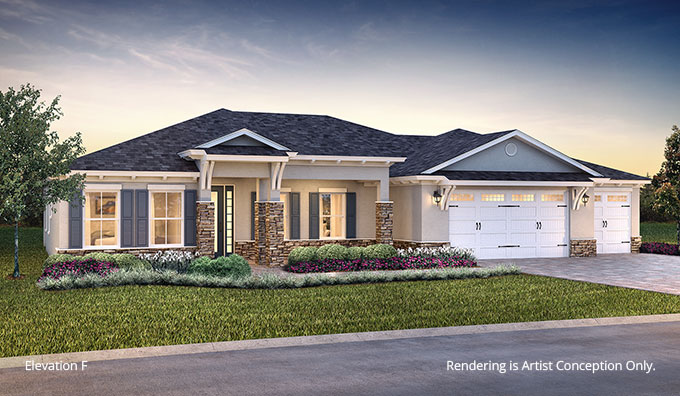
Starting at $455,490
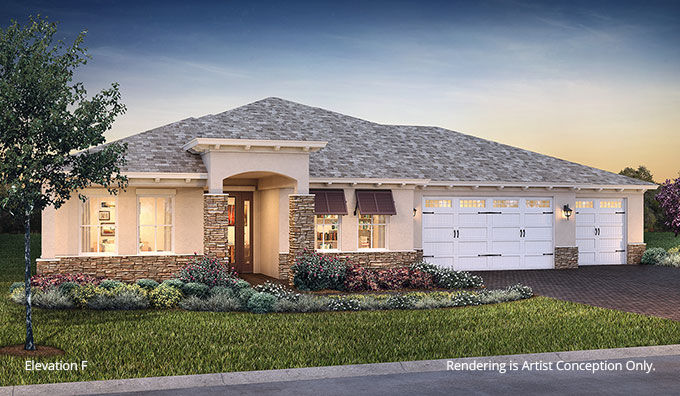
3 Bed/3 Bath/3 Car Split Garage | 2,373 sq. ft.
Great Room | Breakfast Area | Laundry Suite
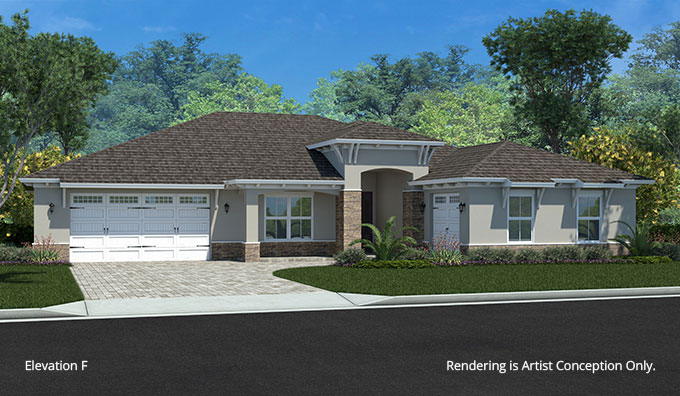
2 Bed/2.5 Bath/3 Car Garage | 2,616 sq. ft. Great Room | Breakfast Area | Hobby Room | Flex Room | Laundry Suite
Starting at $460,490
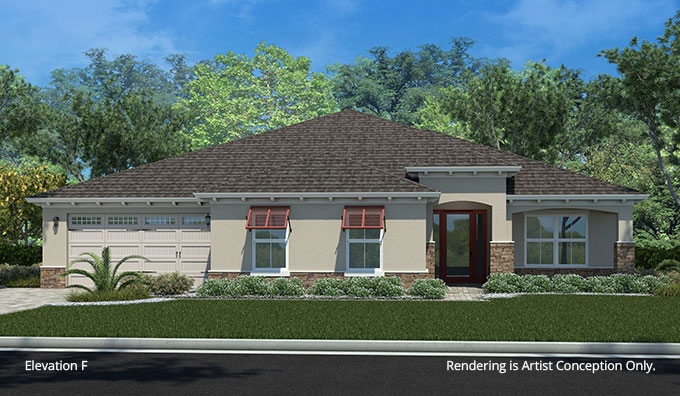
Starting at $463,490
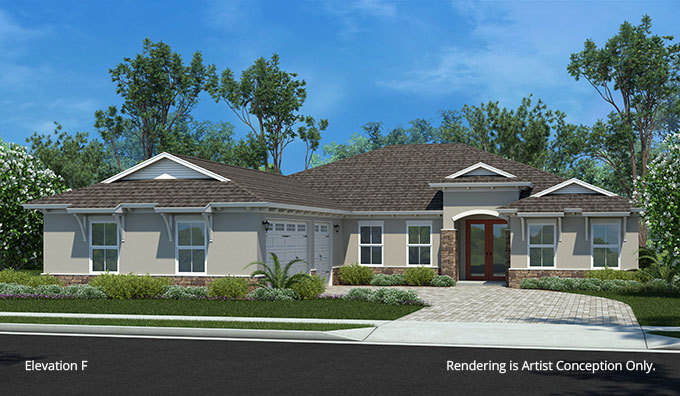
Starting at $468,490

Starting at $491,490
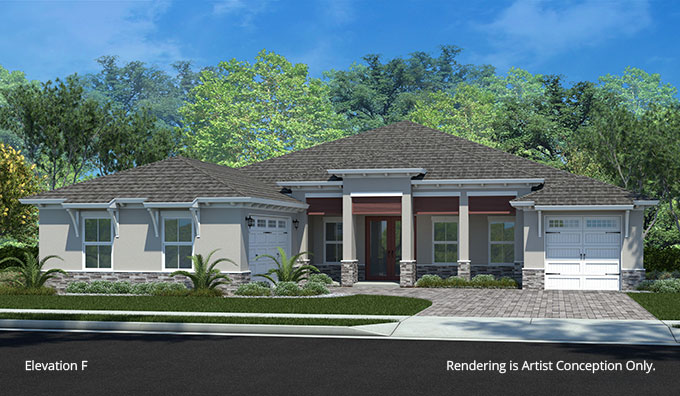
Unmatched Amenities
With unmatched amenities, On Top of the World Communities is the leader of 55+ recreational activities in retirement communities in Florida, in both quantity and quality.
Unrivaled Construction
Each new home at On Top of the World Ocala is built with quality, steel reinforced, concrete block construction using superior materials and brands for better energy efficient homes .
Storied History
As the premier 55+ active adult retirement community in Florida, On Top of the World Communities is an award-winning, family owned, debt-free company founded in 1947.

Request More Information
Let us tell you more about the amazing life you could have at On Top of the World.
Virtual Tours of Our Beautiful Custom Homes
Eager to explore America's Home Place Custom Homes? It's easy to see why! Our Virtual Tours are just a few clicks or swipes away, offering you the chance to envision the possibilities of your new custom home by exploring what others have created.
Click on a thumbnail to view an interactive 360 degree virtual tour

Click on a thumbnail to view a video

- Neighborhoods
- Platinum Home Series Brochure
- Dream Home Series Brochure
- Platinum Series Townhome Brochure
- Move-In Ready
- Virtual Tours
- Model Hours & Locations
- Payment Calculator
- Current Incentives
- Schedule a Tour Now
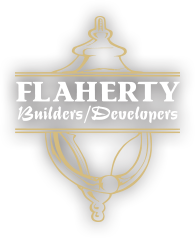
Feel Like You’re Home With 3D Virtual Tours
Take a 3D virtual tour and walk through several single-family home and townhome designs to catch a glimpse of how Flaherty Builders’ luxury new homes live.
Click Here To Visit An On-Site Model

Dream Home Series
Custom 5800 sf, expanded ailis, custom fintan, platinum series, the ian 2000, the caellin 2000, the devin iii, the country devin, the colin i, side load devin, the brennan, platinum series townhomes.
Interested in a home or neighborhood? Use this form to ask us a question or request an appointment.
Flaherty Builders/Developers
9485 Bormet Drive Mokena, IL 60448
Main Office: 708-479-4497
Sales Center: 815-464-2213
[email protected]
- Floor Plans
Flaherty Builders/Developers © 2024 All rights reserved. | Transparency in Coverage
Model Home 3D Virtual Tours
Step into our homes with a 3d tour.
When you’re looking to build a new home it can be tough to envision a floor plan coming to life. How does the master bath connect to the master bedroom? Will the great room offer us enough space? Or, how can I visualize our family living in this home? Through Espire’s 3D virtual tours, you can tour our models from the comfort of your own couch! If you prefer to see the actual model, we encourage you to stop by and visit, Saturdays and Sundays from 12PM – 4PM or call 262-746-2000 to schedule an appointment.
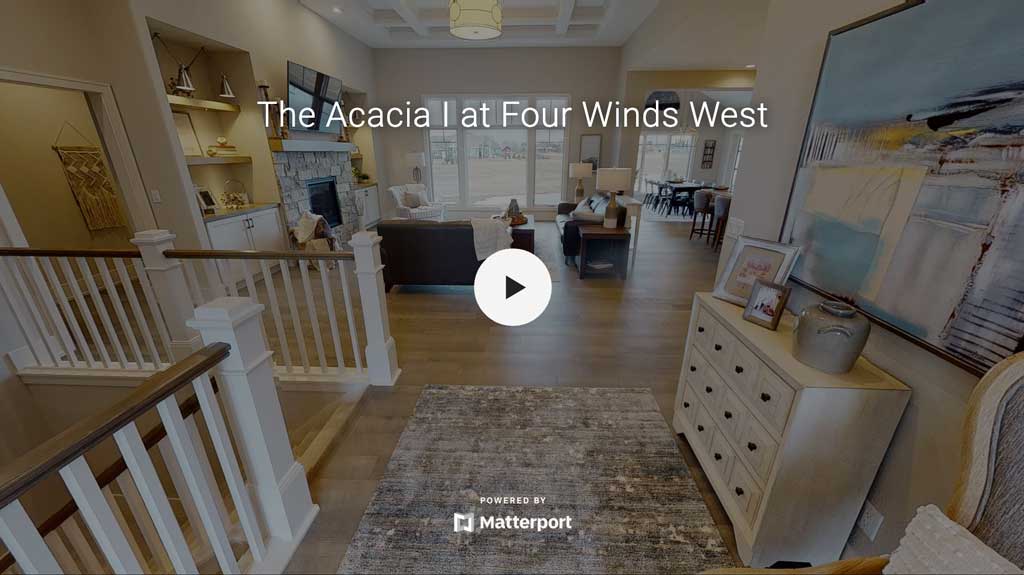
The Acacia I
at Four Winds West
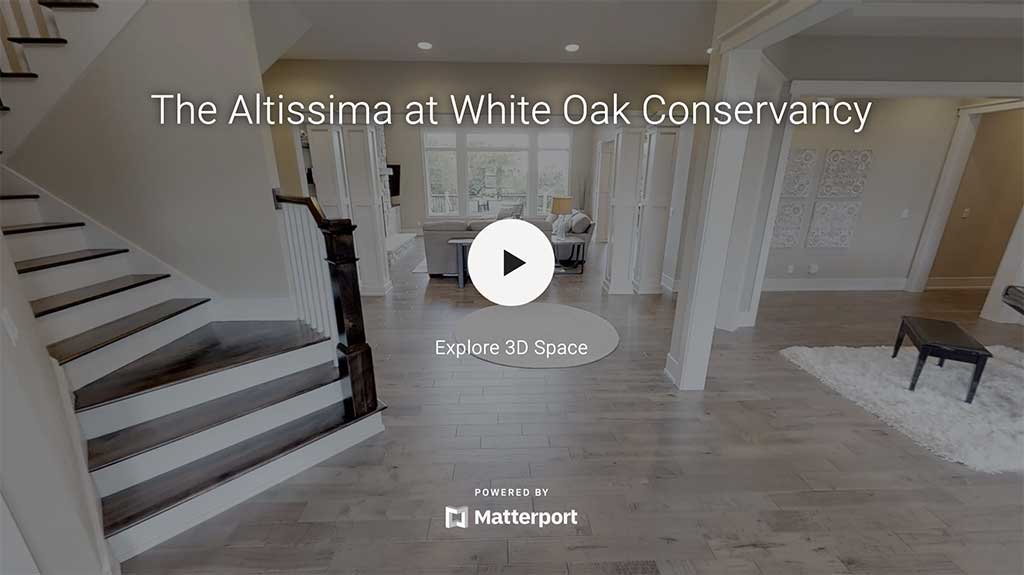
The Altissima
at White Oak Conservancy
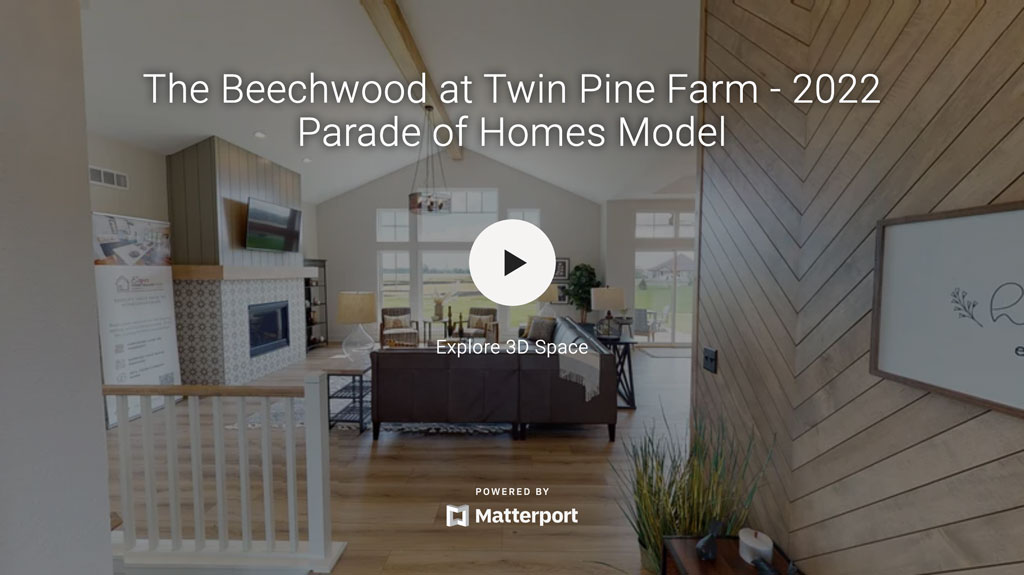
The Beechwood
at Twin Pine Farm
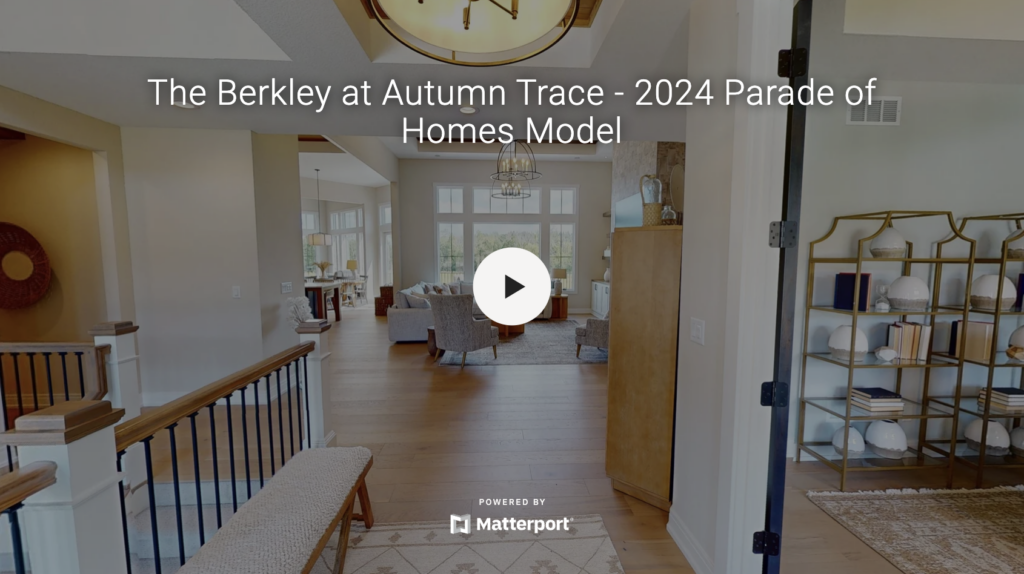
The Berkley
At Autumn Trace
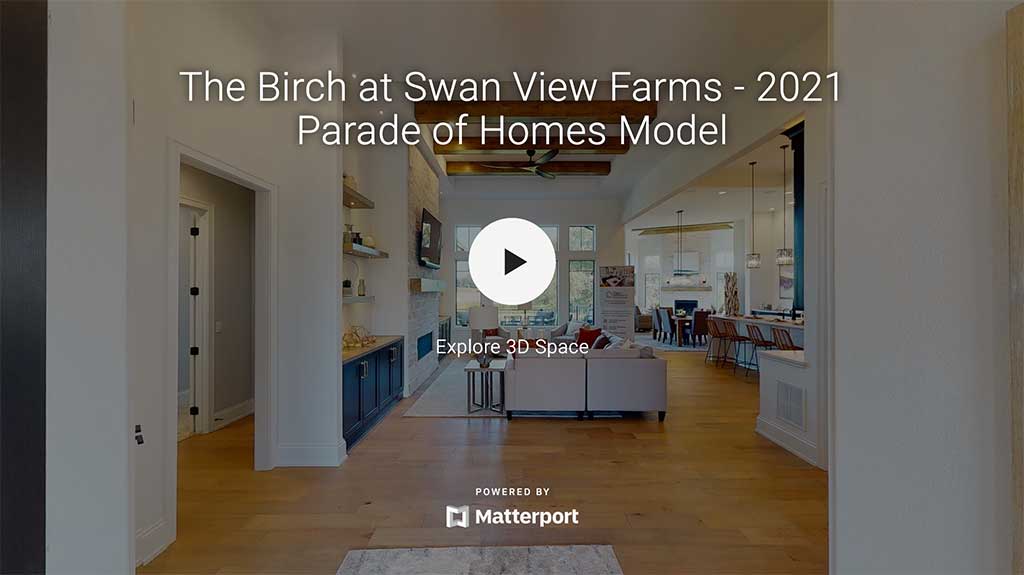
at Swan View Farms
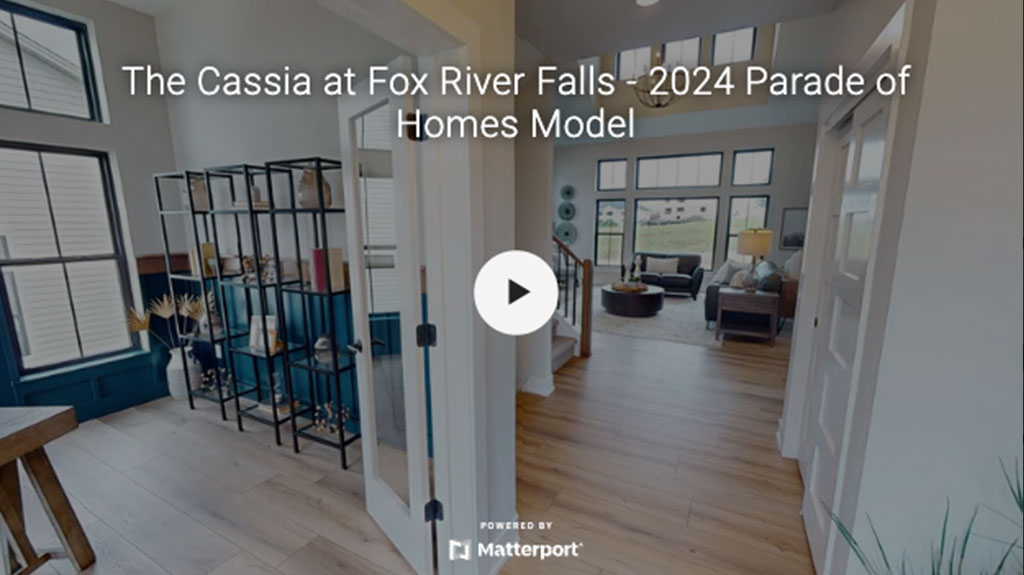
at Fox River Falls
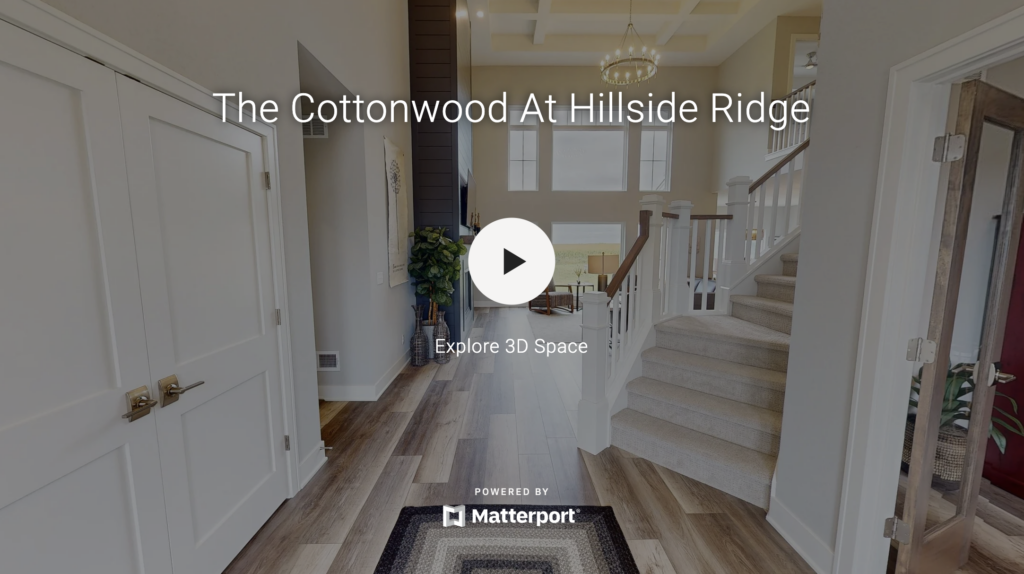
The Cottonwood
at hillside ridge
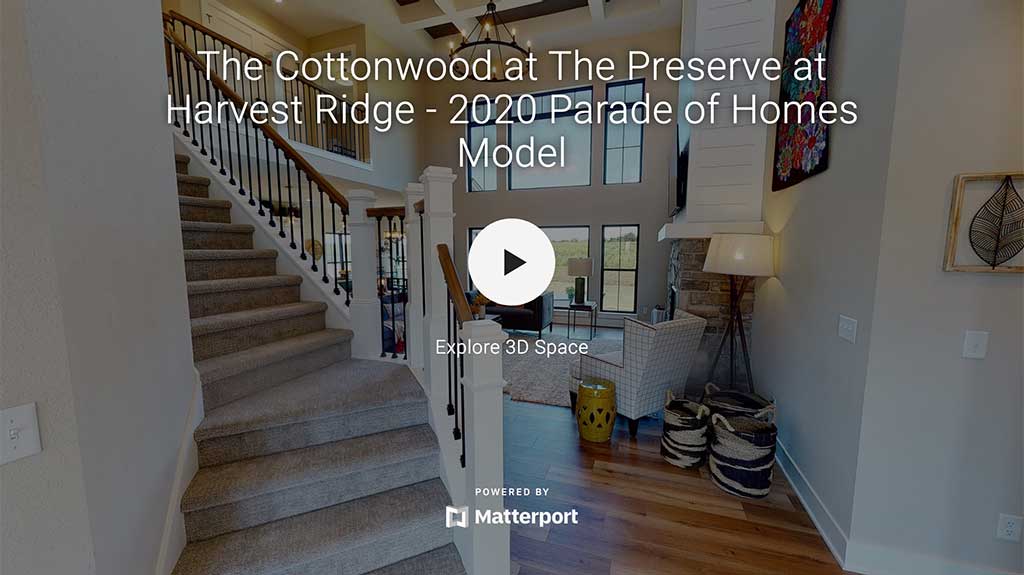
at The Preserve at Harvest Ridge
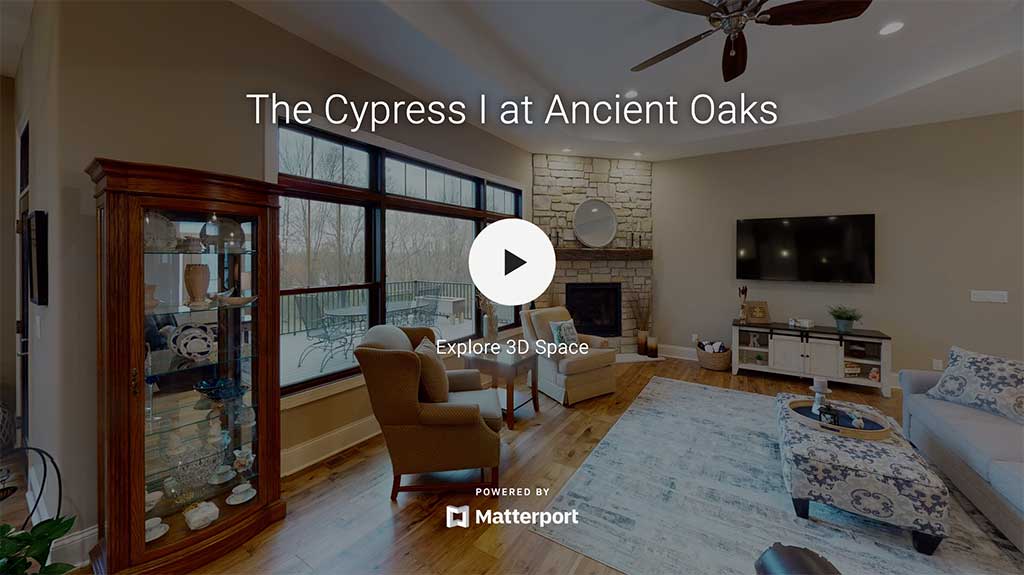
The Cypress I
at Ancient Oaks
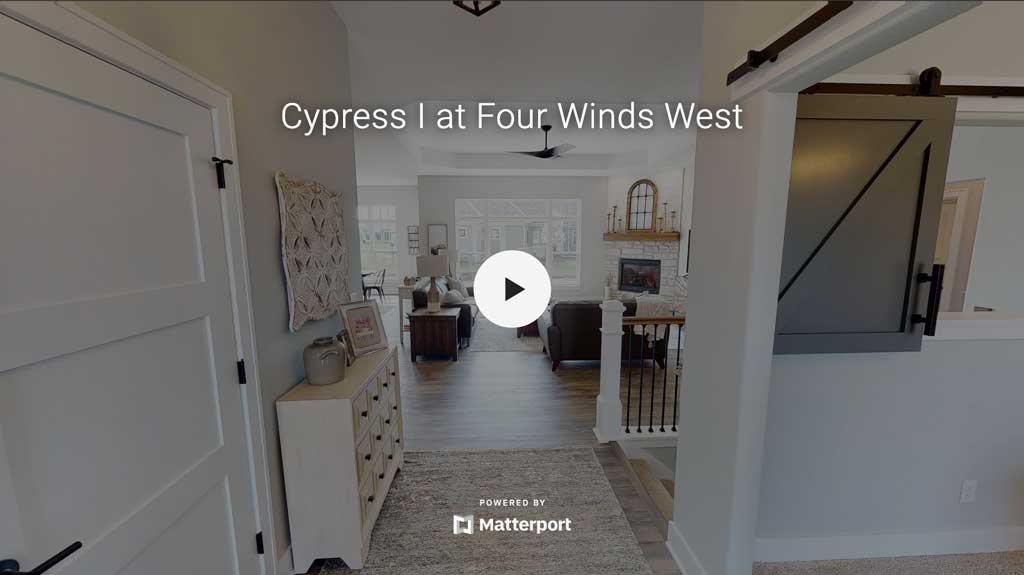
at Hidden Hills
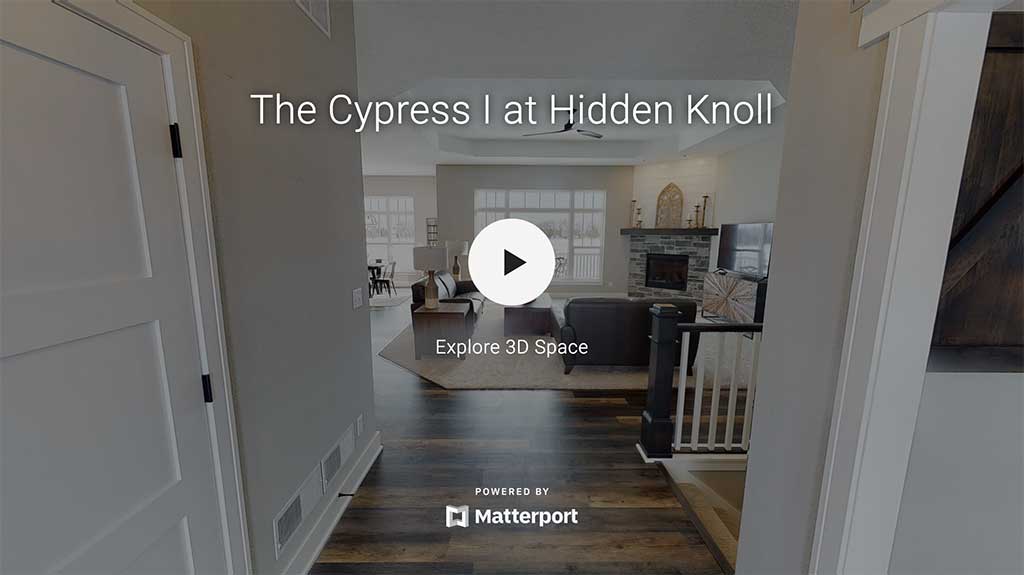
at Hidden Knoll
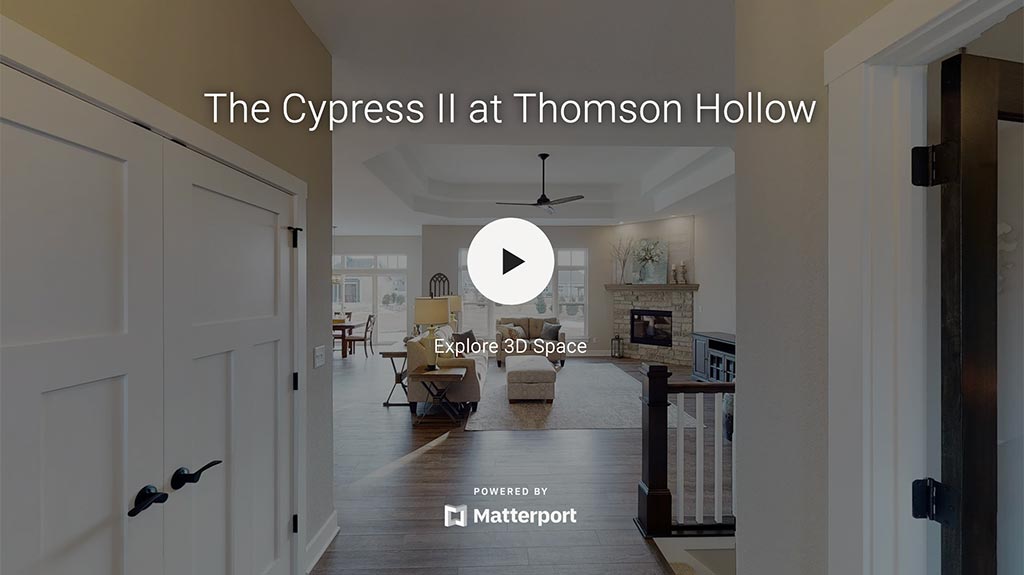
The Cypress II
at Thomson Hollow
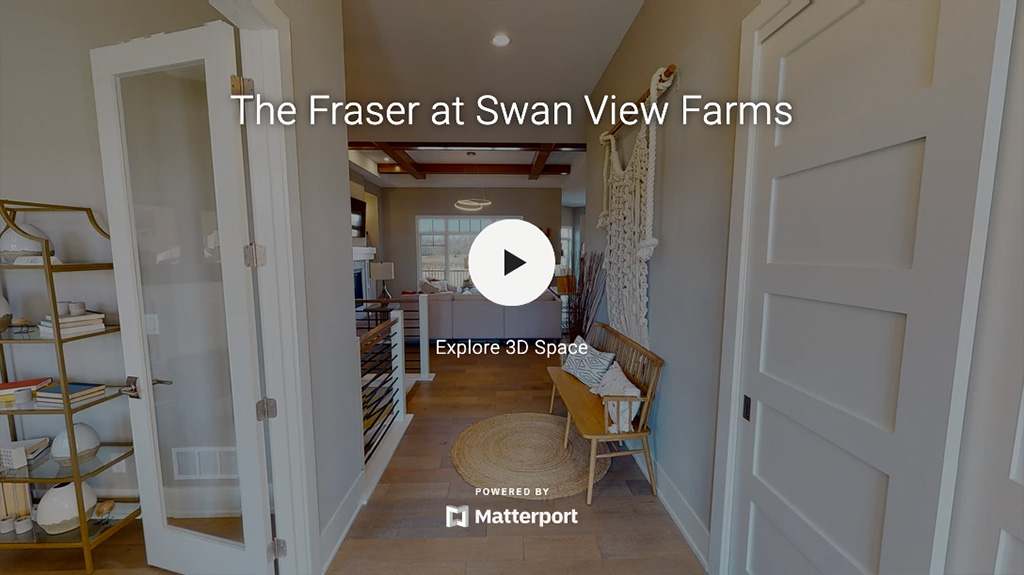
The Hemlock
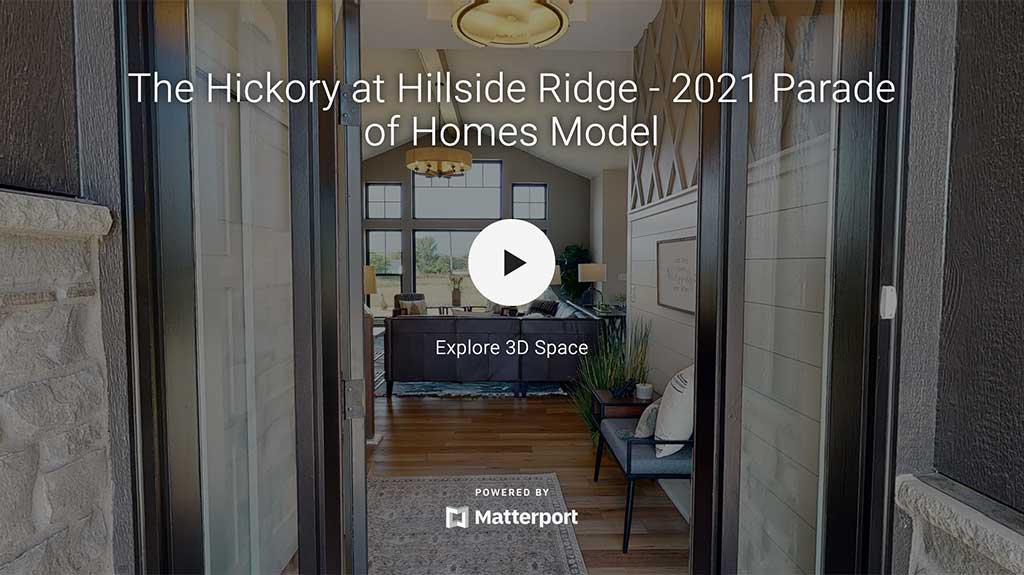
The Hickory
at Hillside Ridge
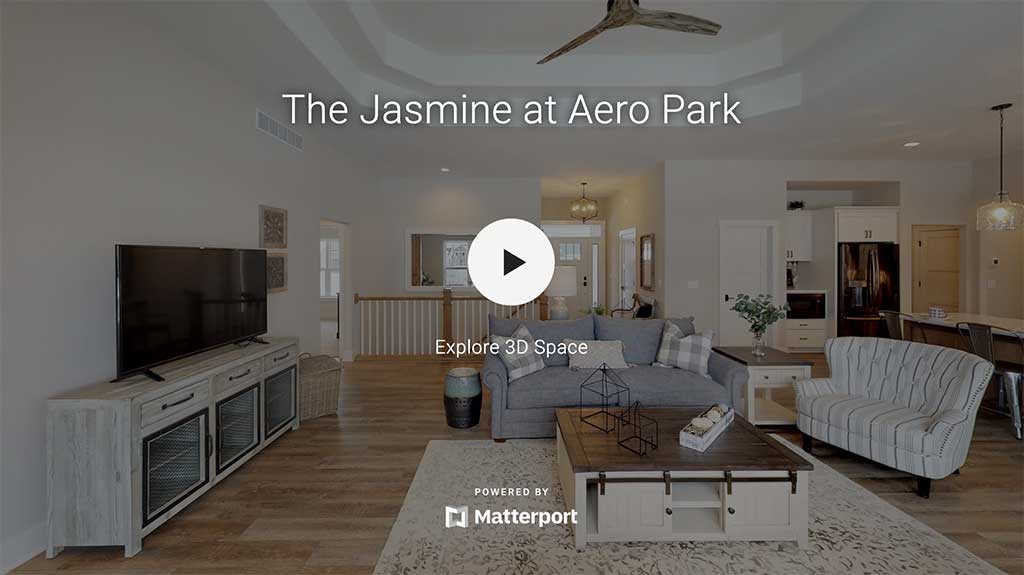
The Jasmine
at Aero Park
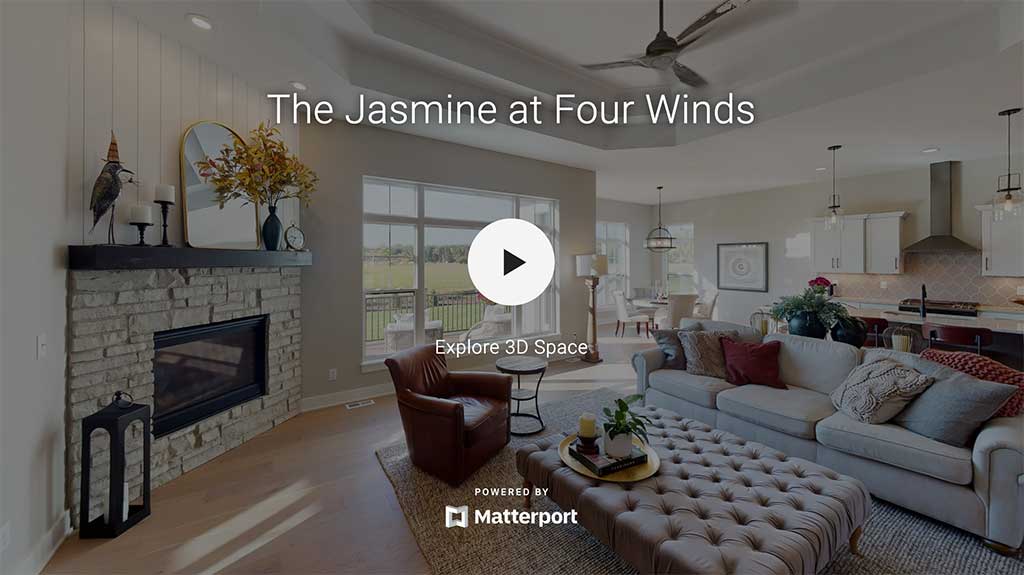
at The Landings at Aero Park
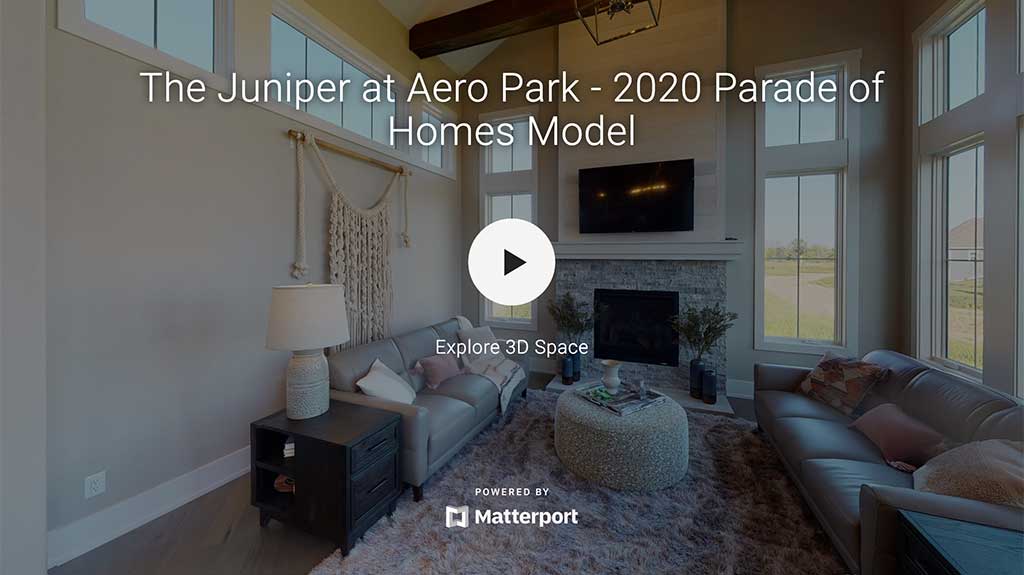
The Juniper
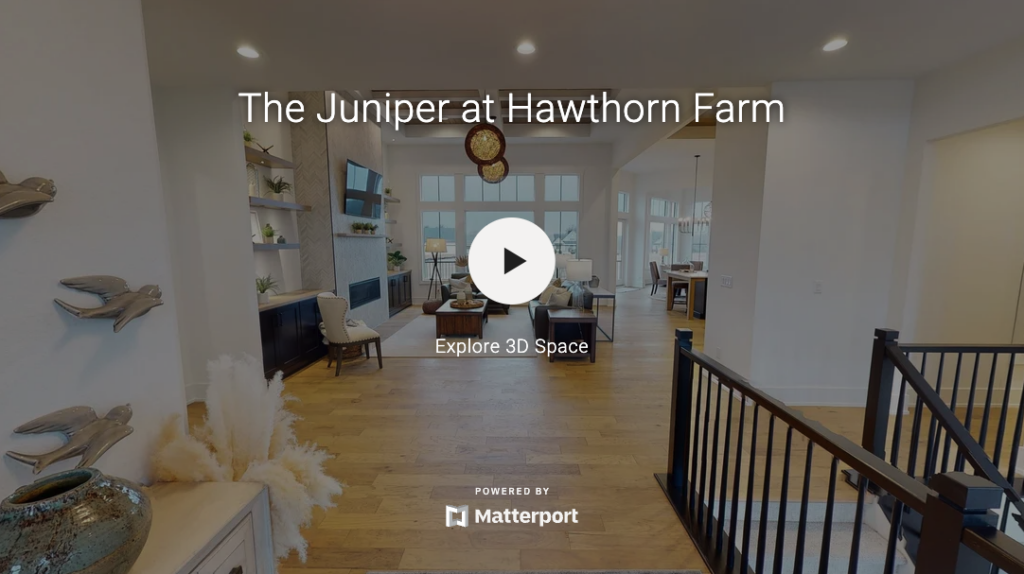
at Hawthorn Farm
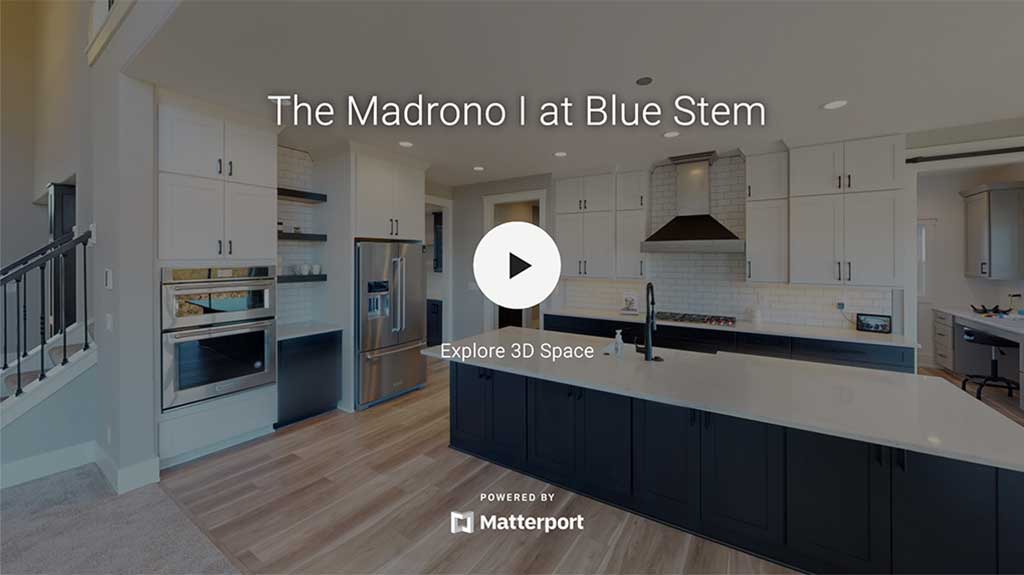
The Madrono I
at Blue Stem
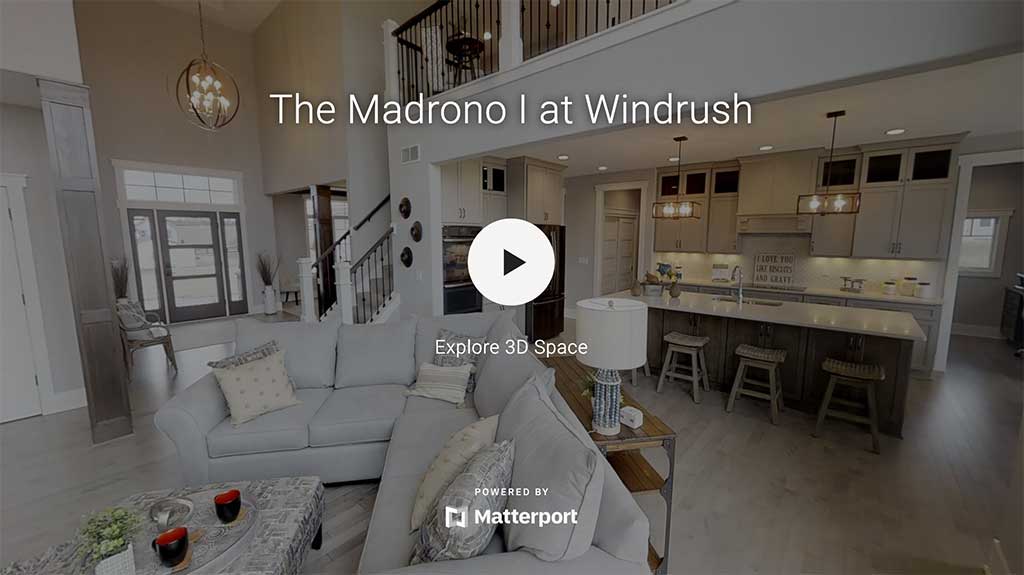
at Windrush
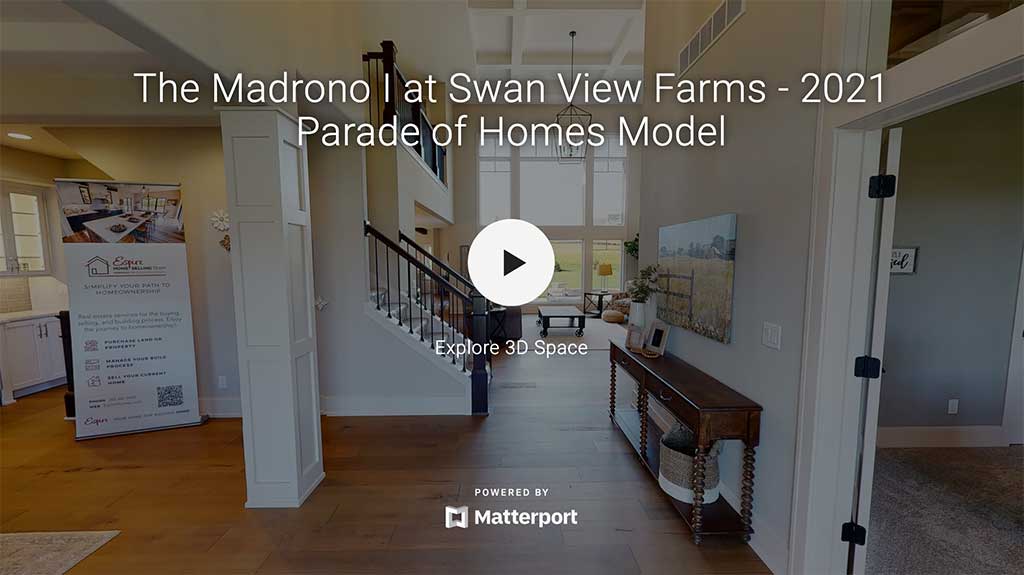
The Madrono II
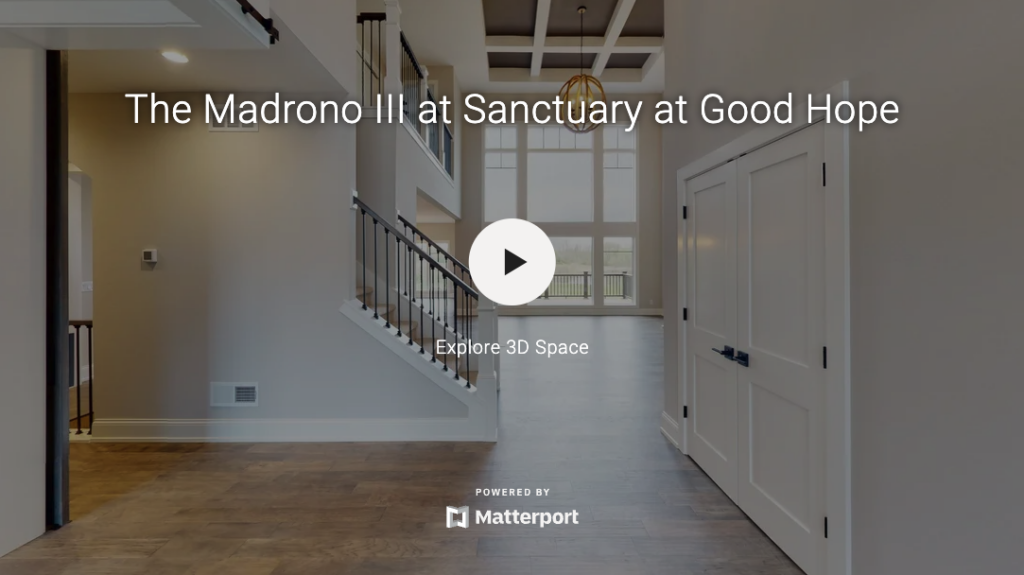
The Madrono III
at Sanctuary at Good Hope
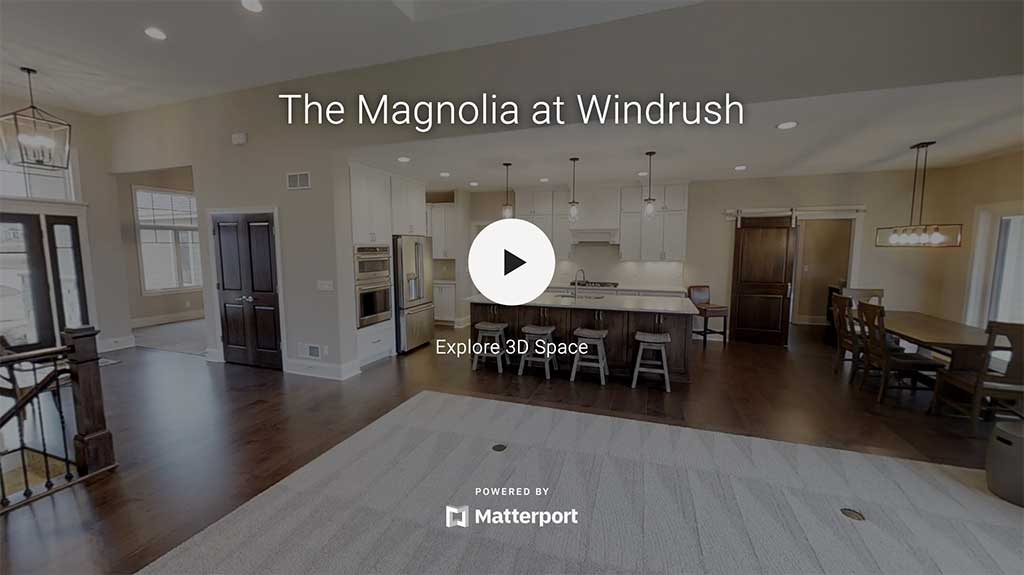
The Magnolia
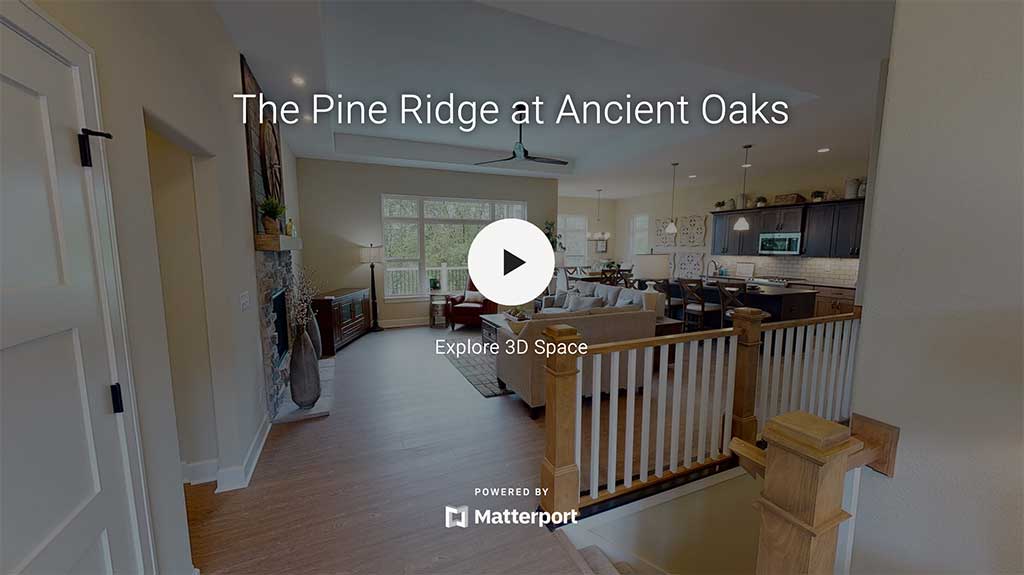
The Pine Ridge I
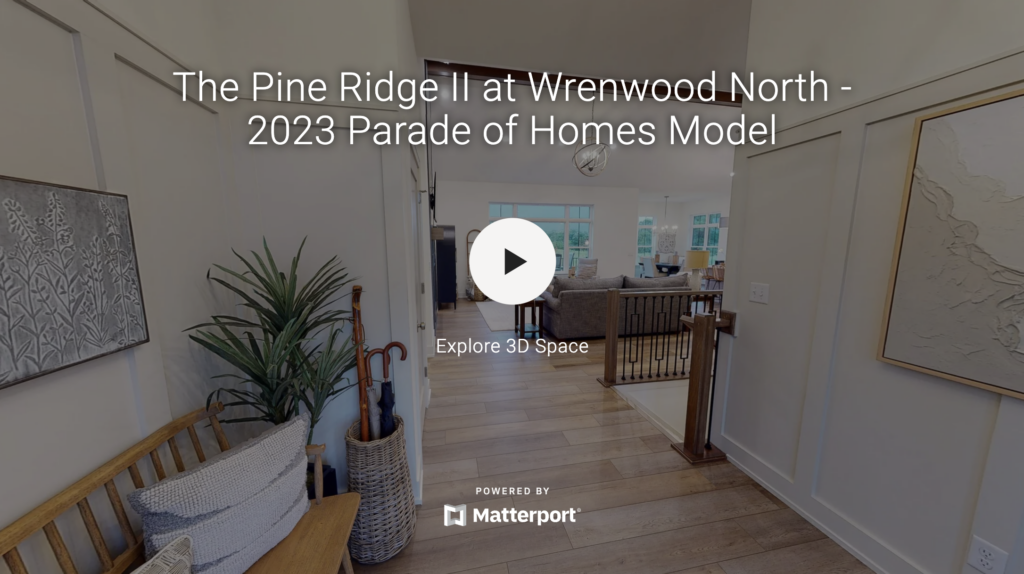
The Pine Ridge II
at Wrenwood North
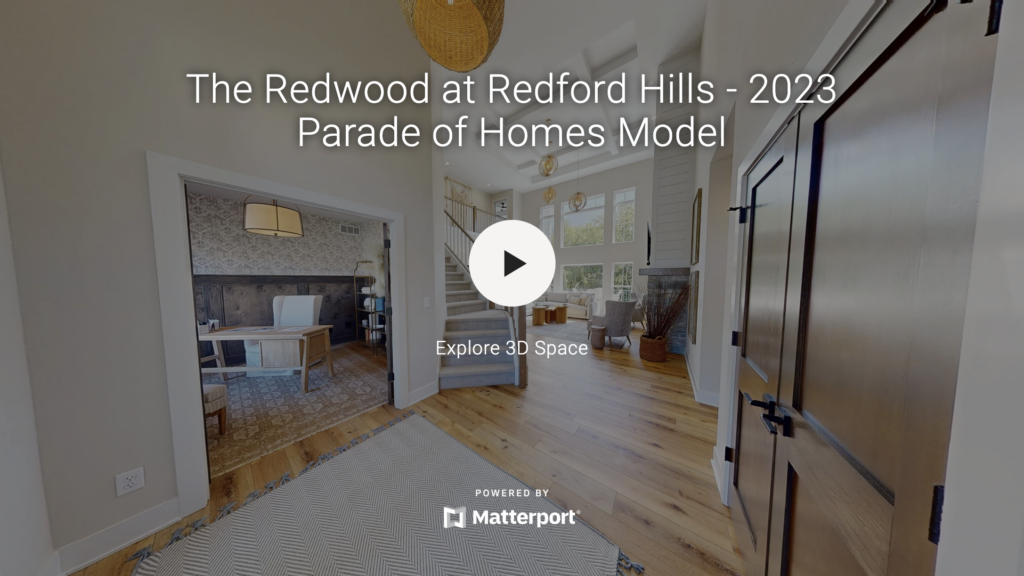
The Redwood
at Redford Hills
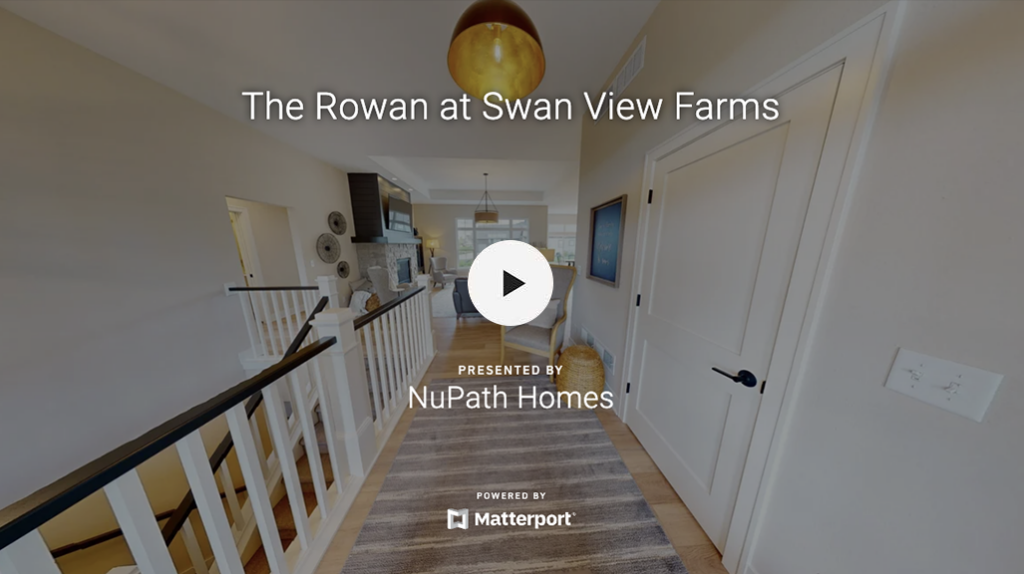
The Sequoia
at Stone Ridge of Merton
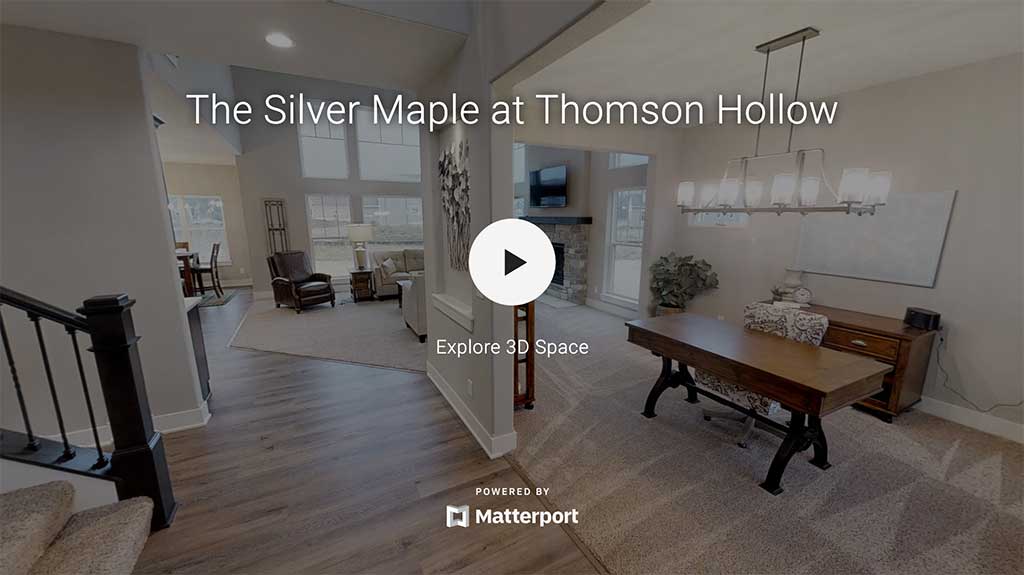
The Silver Maple
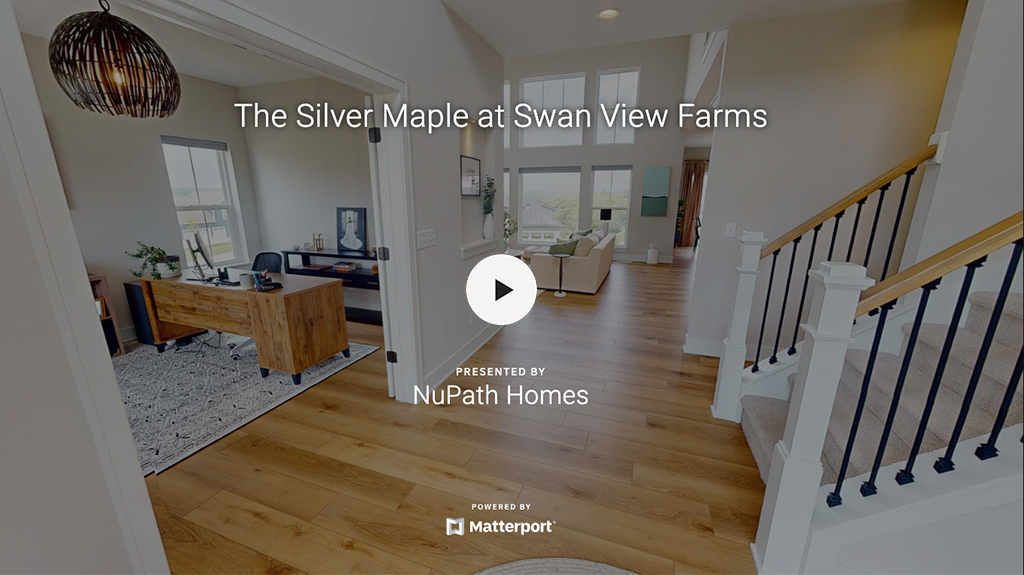
at SWAN VIEW FARMS
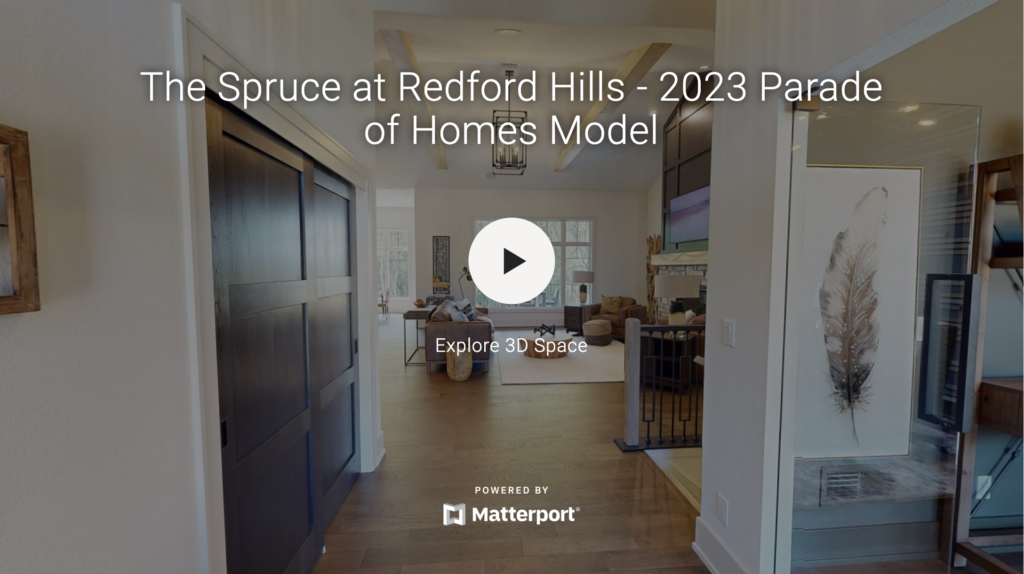
The Sycamore
at Fox Lake Village
at Fox River FAlls
While other builders simply offer new construction and remodeling companies rarely build new, at Espire, we have embraced both options – knowing that there isn’t a one-size-fits-all approach to building home. Learn more about the difference and our standard packages, or explore plans for more inspiration!
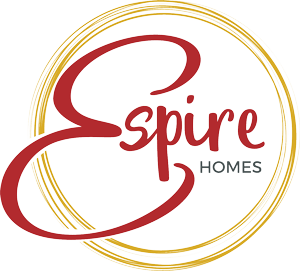
OUR HOME 530 Hartbrook Drive, Hartland, WI 53029 262-746-2000
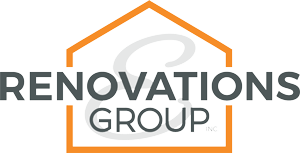
OUR HOME 530 Hartbrook Drive, Hartland, WI 53029 262-821-1100
OUR PROCESS
MEET OUR TEAM
OPEN MODELS
FLOOR PLANS
SUBDIVISIONS
HOMES FOR SALE
RENOVATIONS
ADDITIONS & WHOLE HOME REMODELING

Get In Touch
" * " indicates required fields
Espire Homes

NuPath Homes

Renovations Group

Home Selling Team
SALES INQUIRIES: [email protected] • 866-569-2500

Virtual Tours
Take a Virtual Tour of our model homes.
Take a interactive virtual tour of our current and previous model homes. Enjoy a virtual walk through experience using interactive hot spots that highlight key areas of our homes and view every room in 360 degrees, almost like you are there.
Click the image of the home or model name below for a virtual tour.

The Wentworth
Elmwood Highland Estates Subdivision

The Charleston
Quarry Park Subdivision

The Brightwater – 2023 Parade
Redford Hills Subdivision

The Braxton
Hawthorn Farm Subdivision

The Oakley – 2023 Parade
Wrenwood North Subdivision

The Seville – 2022 Parade
Twin Pine Farm Subdivision

Woodleaf Reserve Subdivision

The Riverdale – 2021 Parade
Hillside Ridge Subdivision

Aero Park Subdivision

The Brightwater II

Highland Ridge Subdivision

Sandhill Trails Subdivision

The Preserve at Harvest Ridge Subdivision

The Brightwater
Four Winds West Subdivision

The Brentwood
Woodridge Estates Subdivision

Glen Crossing Subdivision

Hidden Hills Subdivision

Woodleaf Reserve

The Annsley
Aster Hills Estates Subdivision

The Brightwater 2017 Parade
Highlander Estates Subdivision

Lake Country Village Subdivision

The Seville II
Menomonee Falls

Spencer’s Pass West Subdivision

Spencers Pass West Subdivision

The Hanover
Weyerhaven Subdivision

The Sinclaire

The Saffron 2016 Parade Model

Victoria Station

The Fairfield
Contact us for a model home tour.
Our Model Hours are Saturday & Sunday 12-4 pm, or by appointment. Closed holiday weekends.
- Washington DC Metro
- Coastal/Wilmington
- Raleigh/Durham
- Aiken/North Augusta
- Bluffton/Hilton Head
- Columbia/Sumter
- Greenville/Spartanburg
- Charlottesville
- Hampton Roads
- Northern Virginia
- Ranson/Charles Town
- Giving Back
- In The News
- Testimonials
- About Our Homes
- Homebuyer Resources
- Homebuyer Resources /
Self-Guided Tours
New Home Shopping on Your Schedule
Here Is How It Works
Life doesn’t conform to standard business hours, and your new home shopping experience shouldn’t have to either. That’s why we’re proud to offer self-guided model home tours as an easier, more convenient alternative to the old way of touring homes.
Schedule Your Self-Guided Tour Now
Find the neighborhood you want to tour.
Register and schedule your model tour when it's convenient for you - before or after business hours!
Receive a text and email with a one-time code to unlock the front door.
Arrive at the model home during your scheduled time.
Enjoy your tour!
Search modular and manufactured home floor plans
Shop new prefab homes for order from modular and manufactured home retailers in your area. Compare specifications, view photos, and take virtual 3D Home Tours. Get specialized pricing from your local builder by requesting a price quote on any floor plan. See what America’s best manufacturers and local builders have to offer, and when you’re ready, get help from a qualified modular home lender . Whether you’re looking for a high-end modular home, a HUD home, park model or tiny home, or any other kind of prefab home, we have you covered.
Search options
Showing 1-12 of 325 homes for sale near missoula, montana.
- Manufactured
14663B The Legacy
- 880 (14"0' x 66'0")
- MH Advantage
28563B The Moraine
- 1492 (28"0' x 56'0")
24543B The Switchback
- 1260 (23"4' x 54'0")
- 1829 (29"0' x 66'0")
- 1534 (29"6' x 52'0")
- 1770 (29"6' x 60'0")
- 2242 (29"6' x 76'0")
- 2832 (40"0' x 70'0")
- 1770 (29"0' x 60'0")
- 1780 (29"8' x 60'0")
- 2017 (29"8' x 68'0")
- 2255 (29"8' x 76'0")
Page 1 of 28
Please note.
All sizes and dimensions are nominal or based on approximate builder measurements. The builder reserves the right to make changes due to any changes in material, color, specifications, and features anytime without notice or obligation.

Magnolia Homes Tour Options
We are available to work with you, however you would like to work with us.
Our top priority and commitment has and will always be comfort and safety – for you, our Magnolia Homes and Oak Grove Realty teams, and our community! Appointments are recommended!!
Call Kelsey @ 901-309-0710 , text @ 901-403-6808, or e-mail !
Other ways to View
Our team has also worked to offer you a number of other ways to view our homes, floor plans, and communities!
MODEL HOME VISITS
Visit one our five model homes.
Meet with one of our New Home Specialists! Appointments are highly recommended!
Model & Community Locations
Model Home Hours –
10:30 AM – 5:30 PM Monday – Saturday
12:30 PM – 6 PM Sunday

BUILD YOUR 3D HOME
Design and customize your new Magnolia Home!
View your preferred floor plans and home sites and incorporate a multitude of options into your new home!

ONE-ON-ONE APPOINTMENTS
Meet with one of our new home specialists.
Schedule a one-on-one appointment to meet with one of our expert New Home Specialists individually at one of our exquisite model homes!!
SCHEDULE APPOINTMENT

VIRTUAL TOURS
Video chat with one of our new home specialists.
If you prefer to tour a home from the comfort of yours, we are now offering virtual tours! We can schedule a time for you to video chat with one of our New Home Specialists and virtually tour a home and/or community.
SCHEDULE VIRTUAL TOUR

EXTENSIVE PHOTO GALLERY
Photos of each model home.
Did you know that we have an extensive photo gallery? We have photos of each model home and the majority of the floor plans we offer. Just let us know what you’re looking for and we’ll be happy to send it to you!
PHOTO GALLERY | REQUEST PHOTOS

EXTENSIVE VIDEO LIBRARY
Video walkthroughs and more.
Did you know that we also have a Vimeo channel with walkthrough videos? On our Vimeo channel you can find video walkthroughs of each model home and several of the other floor plans we offer.
MAGNOLIA HOMES VIDEO LIBRARY
What Should I Look For in a Virtual Home Tour?
At Magnolia Homes , we understand the importance of finding your dream house. That’s why we offer virtual home tours that help potential buyers explore our incredible library of homes and listings from the location of your choice, whether you are squeezing in a quick tour between jobs, looking while on vacation or viewing from your current residence. We have seen an increase in re-location to the Memphis area due to the location of thriving business headquarters. With that, having the virtual tour options provide homeowners ease and peace of mind.
These digital visits allow you to explore different model homes and 3D tours, enabling you to find what fits your needs best.
When looking for a virtual home tour, options that provide exciting and engaging visuals are essential. Our 3D home tours offer an immersive experience with moving cameras, stills of critical features, and interactive hotspots throughout each listing. We also have model homes that give you a guided tour as a video.
What Is a Virtual Home Tour?
A virtual home tour is an interactive experience that allows buyers to explore real estate properties without visiting the specific properties in person physically. They’re an invaluable tool for anyone who wants to view available new real estate options remotely. Use our virtual tours to stroll through one of our Magnolia Homes properties now.
We do things differently at Magnolia Homes by providing an Online Sales Counselor to give you all the answers you need. Feel free to give us a call at 901-309-0710 or fill out the form . You can even reach out to me on our social media sites.
I look forward to speaking with you soon!
HAVE QUESTIONS? GET IN TOUCH!
Contact us to meet with one of our new home specialists.

Kelsey Alcala
Online sales counselor.
Call : 901-334-7581 Text : 901-334-7581
- Hidden GUID
- First Name *
- Last Name *
- Mobile Phone *
By filling out this webform you are agreeing to receive texts
- Phone This field is for validation purposes and should be left unchanged.

THE MAGNOLIA DESIGN CENTER
Quality craftsmanship for over 35 years, interested request a tour., classic features and modern aesthetic..
- Comments This field is for validation purposes and should be left unchanged.
Interested? Request Information.
- Name This field is for validation purposes and should be left unchanged.

IMAGES
VIDEO
COMMENTS
Experience 3D Walking Tours of Our Most Popular Home Designs. It's the next best thing to being there in person. In fact, it's better because within a matter of minutes, you can take virtual walking tours of dozens of incredible home designs. Explore houses room by room, and find the perfect design for you. To get started, choose your state ...
Each custom home virtual tour shows a 360-degree image of each room in the home, allowing you to navigate to different vantage points for a variety of views. Navigating Our Virtual Tours: Select the desired model home virtual tour from our Virtual Tours page. The tour will open in a new tab. Look around! On Mobile: Use your finger to move the ...
These 3D tours allow you to virtually guide yourself through our model homes, providing you with the home layouts, a better sense of the space, design ideas and view structural options. When you are ready, we are here to provide you with in-person, private tours, or virtual one-on-one tours, as well. View Eastwood's North Carolina Communities.
Explore our model homes with 3D virtual tours. See how a virtual tour can help you explore our open models from your own couch. " *" indicates required fields. Meet Mike, Your New Construction Specialist Call or text Mike now at 262-366-1708 or fill out the contact form below! Name * Email * Phone * Preferred Contact Method: * Email. Phone Call.
If you would like to tour a Model Home Virtually - you can access all Model Homes Virtual Tours here. Model Home. Napa - Meadow Point 204 Smt Acrs Dr, Seven Fields, PA 16046, USA. 4 Bedrooms. 5.5 Full Baths. 3 car garage. 5,200 SqFt. Directions. Details . Model Home. Aspen - Meadow Point
The StyleCraft Homes Virtual Tour Gallery allows you to experience our available floor plans and decorated model homes — all from the comfort and convenience of your couch. Click through these 3D Matterport virtual home tours at your own pace, spending time in the rooms that matter to you most, and picturing yourself Living Up throughout.
Take a Tour. Current Model. 3 Bedrooms. 2.5 Baths. 2,837 Sq Ft. W150 N11762 Mistletoe Court Germantown, WI Floor Plan: Brookhaven. Korndoerfer Homes is proud to introduce The Brookhaven, the newest addition to our floor plan portfolio.
Call us at 866-228-5878 or email us. Interactive Floor Plans. After you've taken a virtual tour and found a home you love, click the Interactive Floor Plan button and get designing! Play with our interactive home design feature that lets you determine the floor plan and options you like best. On Top of the World Ocala Florida.
The ALL-NEW Hill V Model Home Tour | 4 Bed | 3.5 Bath | 2688 SQ. FT. INSIDE This Custom Ranch Style Home in Texas | 3 Bed 2 Bath 2319 SQ. FT. Let's Walkthrough the Lexington Modern Farmhouse Model Home in Calhoun, GA
Feel Like You're Home With 3D Virtual Tours. Take a 3D virtual tour and walk through several single-family home and townhome designs to catch a glimpse of how Flaherty Builders' luxury new homes live. Click Here To Visit An On-Site Model.
Through Espire's 3D virtual tours, you can tour our models from the comfort of your own couch! If you prefer to see the actual model, we encourage you to stop by and visit, Saturdays and Sundays from 12PM - 4PM or call 262-746-2000 to schedule an appointment. VIEW ALL VIRTUAL TOURS. ESPIRE VIRTUAL TOURS ONLY.
Take a Virtual Tour of our model homes. Take a interactive virtual tour of our current and previous model homes. Enjoy a virtual walk through experience using interactive hot spots that highlight key areas of our homes and view every room in 360 degrees, almost like you are there. Click the image of the home or model name below for a virtual tour.
Browse and explore Classic Homes in a variety of methods—the choice is yours! Interactive 3D Model Tours are the newest way to explore a model homes, take control of your own walk through virtual experience; Photo Galleries are a simple and fast method to quickly get a feel for different plans; the Video Gallery includes featured videos ...
That's why we're proud to offer self-guided model home tours as an easier, more convenient alternative to the old way of touring homes. Schedule Your Self-Guided Tour Now. 1. Find the neighborhood you want to tour. 2. Register and schedule your model tour when it's convenient for you - before or after business hours! 3.
We understand that visuals are key when it comes to making a new home purchase. Get to know each of our model homes by clicking on the virtual tours below. Explore each and every room of the house to get a sense of the home's layout, our architectural and design style, and our high-quality products and brands we feature throughout each of our ...
Deciding to purchase a new home involves a lot of forethought and planning. A vital part of that planning: Model home tours. As you begin the search for your new home, you'll want to tour various model homes to get a feel for what home features you do and do not like. As you do, try using our guide to model home tours to help you make the ...
Compare specifications, view photos, and take virtual 3D Home Tours. Get specialized pricing from your local builder by requesting a price quote on any floor plan. ... Whether you're looking for a high-end modular home, a HUD home, park model or tiny home, or any other kind of prefab home, we have you covered. Search options. Location ...
Consider the community before focusing in on the specific models offered. Drive or walk around before visiting the model and get a feel for the area. Assess the community's proximity to highways, stores, restaurants and schools and research the quality of the schools. "Attempt to visualize how the development will look when it is completed ...
They're an invaluable tool for anyone who wants to view available new real estate options remotely. Use our virtual tours to stroll through one of our Magnolia Homes properties now. We do things differently at Magnolia Homes by providing an Online Sales Counselor to give you all the answers you need. Feel free to give us a call at 901-309 ...
Enjoy a Virtual Walk through three of our model homes! You can experience each room to get a feeling for what your custom dream home could look like, and then come visit one of our Design Centres and walk through with us. Virtual Tour. 9 Steps of Building. Royal E-Green Building. Specs.
Likino-Dulyovo Tourism: Tripadvisor has 61 reviews of Likino-Dulyovo Hotels, Attractions, and Restaurants making it your best Likino-Dulyovo resource.
Moskovskiy Tourism: Tripadvisor has 97 reviews of Moskovskiy Hotels, Attractions, and Restaurants making it your best Moskovskiy resource.
Many travelers enjoy visiting Glory Obelisk (3.5 miles). See all nearby attractions. Kolkhoznaya Guesthouse Domodedovo, Moscow Oblast: See traveler reviews, 9 candid photos, and great deals for Kolkhoznaya Guesthouse Domodedovo, ranked #11 of 20 specialty lodging in Moscow Oblast and rated 4 of 5 at Tripadvisor.
Comfortable rooms 500 meters from Domodedovo airport. Food. Breakfast, Dinner and Room Service