- Testimonials
- Office Fitout FAQs
- Building and Design Assessment
- Fitout Interior Design
- Commercial Office Fitouts
- Speculative Fitouts
- Medical Fitouts
- Allied Health Fitouts
- Industrial Fitouts
- End of Trip Facilities & Refurbishments
- Building Compliance & Refurbishments
- Tenancy “Make Good”
- Our Process
- Complimentary Assessment


End-of-trip facilities: Add value to your building and meet your compliance requirements
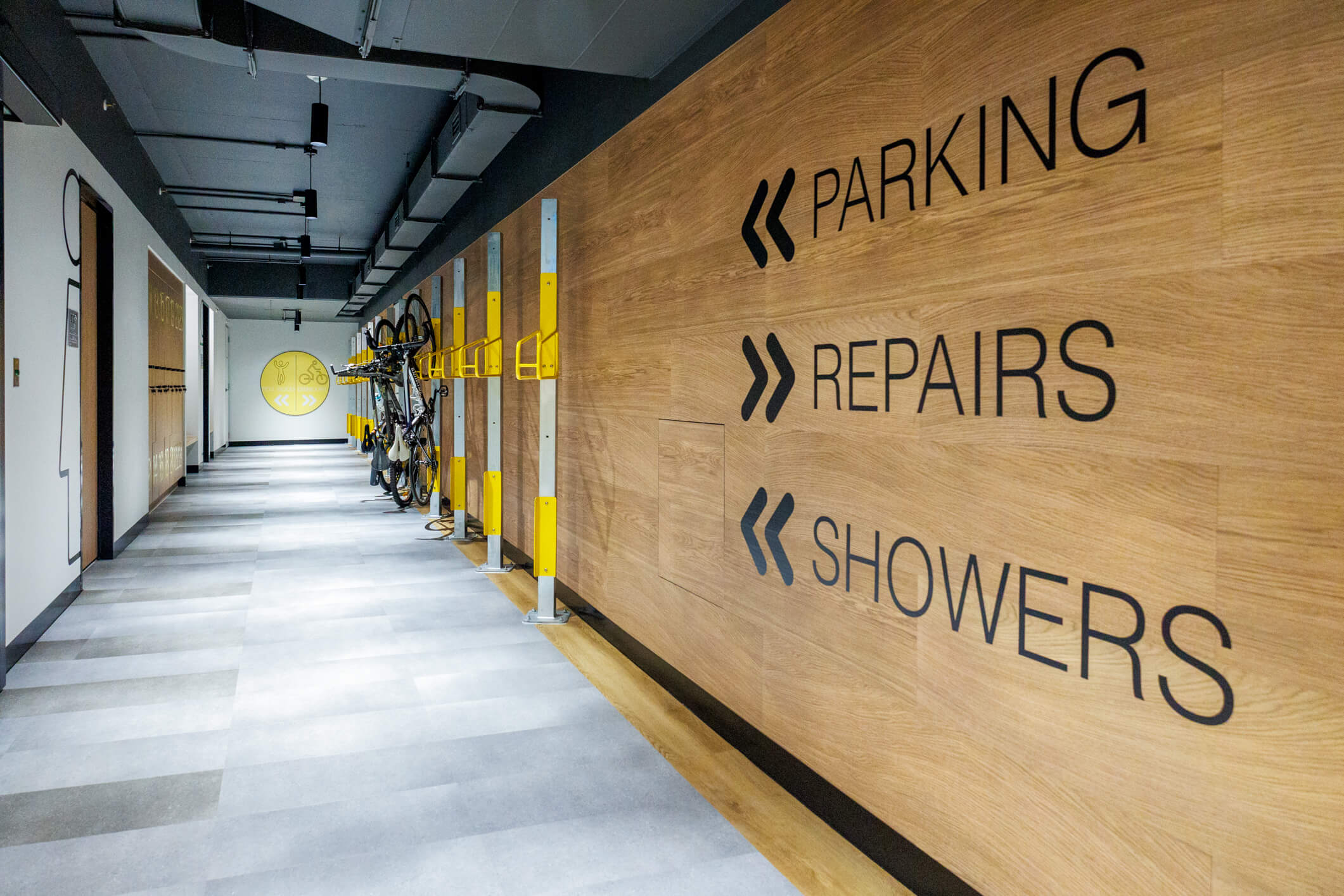
Creating a welcoming and functional space to boost active travel in your office or commercial building can be an attractive addition for prospective tenants.
Installing end-of-trip facilities used to be viewed as a luxury but is now a requirement under the Queensland Development Code for all new major developments and those undergoing significant renovations. They are also an important value-add for property owners in a competitive market for tenants.
These amenities can be a challenge to design but, done right, can be a space that serves as a significant drawcard for potential tenants and a highlight for their employees.
What are end-of-trip facilities?
End-of-trip facilities are designed to support employees who actively travel to work, ride a bike, walk or jog, and exercise during their lunch break.
They are typically housed in a building basement, including facilities for people to park bikes, secure equipment, shower, and change.
End-of-trip facilities are becoming an increasingly important addition for tenants in recognition that they can increase staff wellbeing and promote healthier lifestyles, as well as reduce demand for car parking.
Well-designed and welcoming end-of-trip facilities can also help to boost a company’s image and are often a selling point for organisations looking to attract and retain staff.
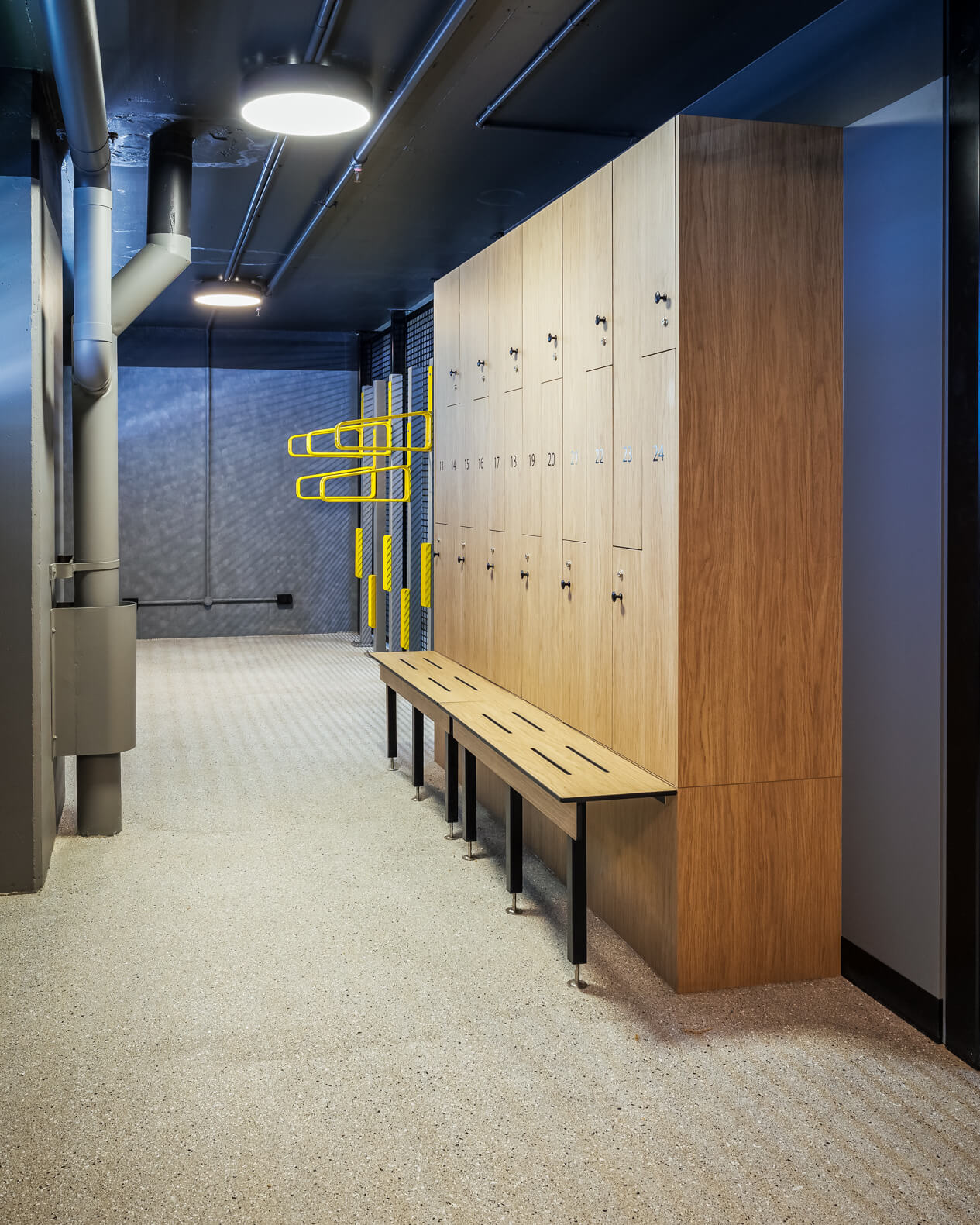
Why are end-of-trip facilities important?
End-of-trip facilities are a mandated requirement for all new major developments and major renovations to major developments in designated Queensland local government areas.
A new major development (commercial office building, shopping centre etc.) with a floor area greater than 2000m2 must include end-of-trip facilities that are easily accessible and located within the building or on-site within 100m of a main entrance.
Similarly, a major addition to a development that increases the floor area by 1000m2 must also provide end-of-trip facilities.
These amenities are also important for buildings seeking to improve their sustainability ratings.
Under the Green Building Council Australia’s Green Star buildings rating system, credits are awarded to buildings that facilitate a reduction in private car dependency.
Specifically, buildings can be awarded credits towards their Green Star rating if they have installed active transport facilities like secure bike parking, showers, changing amenities and lockers.
These facilities must be deemed “appropriate to encourage their use over that of private vehicle use”.
What should be included in an end-of-trip facility?
End-of-trip facilities must be designed to support those who bike, walk to work, or exercise during lunch.
Accordingly, they must be easy to access and include facilities such as:
- bicycle storage
- changing areas
- ironing stations
- bench seating, and
- access areas for circulation.
Wheelchair and ambulant-accessible toilets and showers are also a mandated requirement for new facilities, so they must be included whether you are building new or updating an end-of-trip facility.
Privacy and security are important factors to consider, along with the provision of drinking water.
Some facilities also include bicycle repair equipment such as foot pumps and tyre repair kits and courtesy equipment like hair dryers, irons and ironing boards, clothing hooks and mirrors.
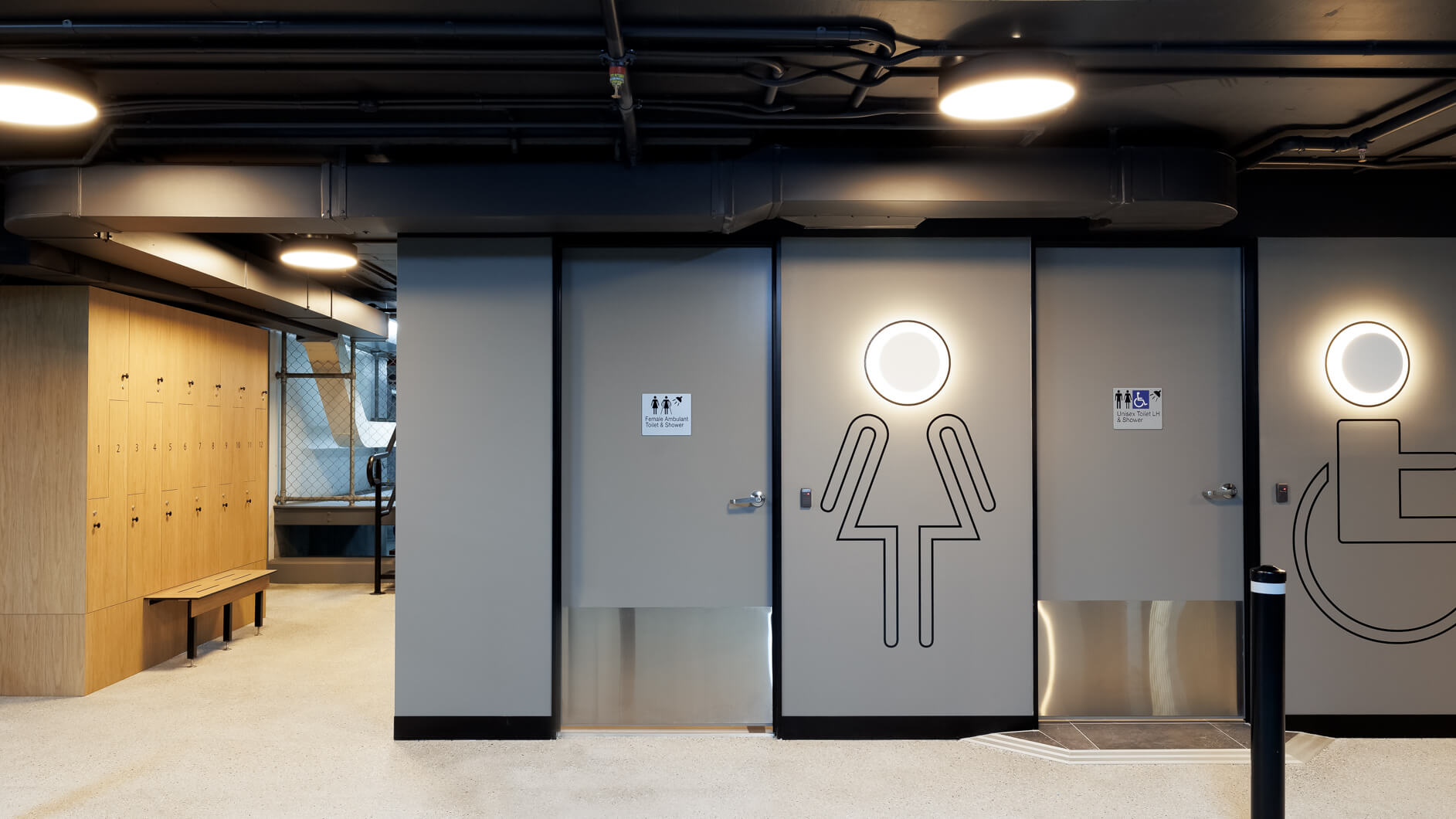
What are the challenges in building end-of-trip facilities?
End-of-trip facilities are frequently located in the basements of buildings to allow ease of access.
This can present design challenges along with tricky approvals processes involving town planning, certification, and hydraulic and services designs.
Wheelchairs and accessible toilet and shower facilities also require careful planning and coordination to ensure they are compliant.
Further, should a building owner want to seek a Green Star rating of the facilities, the design needs to consider the specific assessment requirements.
Other design challenges when building end-of-trip facilities can include ensuring access is safe, convenient and appropriately signed.
As these facilities are often co-located with car parks, it’s crucial to ensure there is no hazard to pedestrians or interference with emergency access or loading bays.
Access routes must also ensure sufficient clearance for mounted bicycle riders and avoid steep ramps, drainage grates and other potential hazards.
Appropriate levels of surveillance and lighting are also important for security.
What are the best examples of end-of-trip facilities?
End-of-trip facilities can be an attractive addition for prospective tenants, especially when well-designed and outfitted.
Some of the best examples of end-of-trip facilities include:
- Dedicated towel services
- Vending machine for emergency bicycle repair parts
- A variety of bicycle storage facilities, including high rails and on-ground hoops
- Valet laundry services
- On-site bicycle repairs
- Electronic lockers
- Bathroom and grooming products
- Charging stations for electric bikes.
RAW Commercial Projects have designed and delivered a number of end-of-trip facilities, including 301 Coronation Drive, Fortitude Valley end-of-trip facilities , Rivergate Marina and 444 Logan Road .
Find out how our design and construct process can provide a seamless experience for planning and creating your end-of-trip facilities.
- Tips and Trends
Related Posts
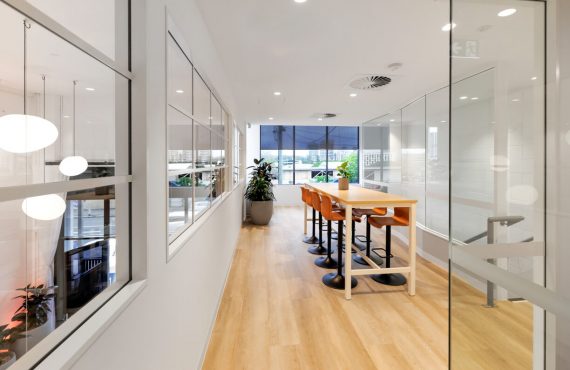
Office fitout trends for 2024
Take a sneak peek into the accelerating and emerging trends
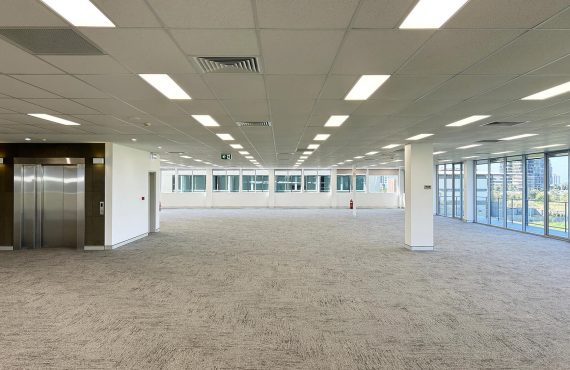
Commercial property make goods
When it comes to commercial property leases, tenants are often
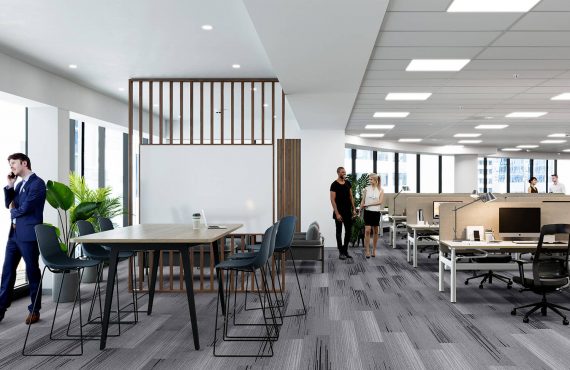
- Using Renders to enhance your Custom Design Fitout experience
Custom designing modern workplaces involves balancing function and beauty. Our
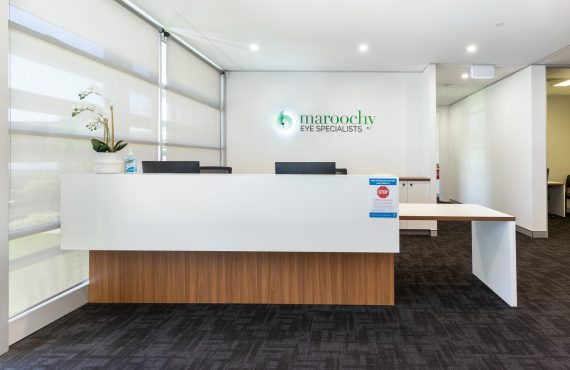
Why signage is an important part of your branding strategy for bricks and mortar businesses
Despite a move for more services to operate remotely, many
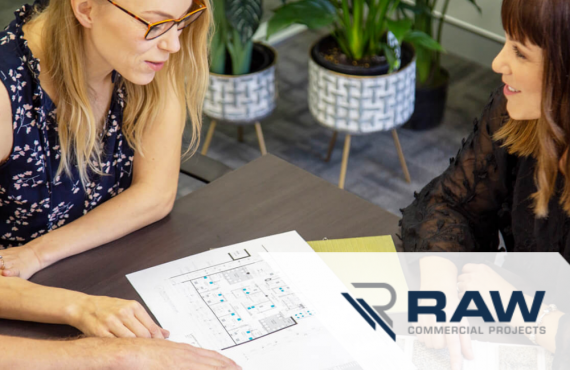
Building Assessment Services Helps Business Owners Make Informed Decisions
Early this year, we launched our new Building and Design
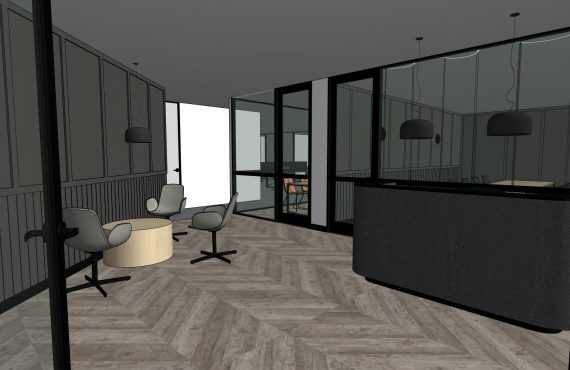
Designing Speculative Fitouts – Benefits for Landlords and Tenants
Demand for ready to occupy office space is making speculative
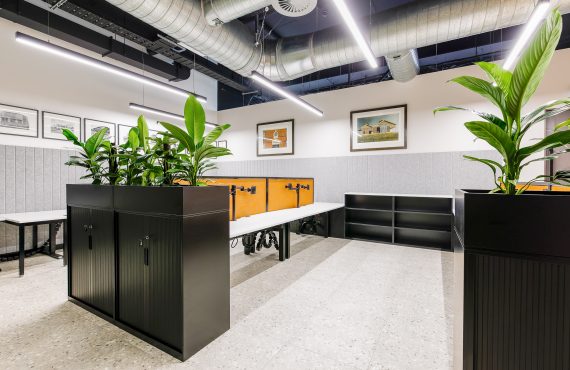
Your Guide to Creating a Well-lit Designed Office Space
Lights can be used for many different functions – everything
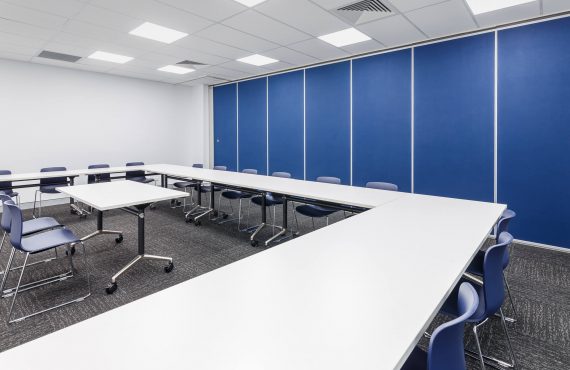
Creating Space and design Flexibility with Operable Walls
At RAW Commercial Projects, we’re all about functionality, value and
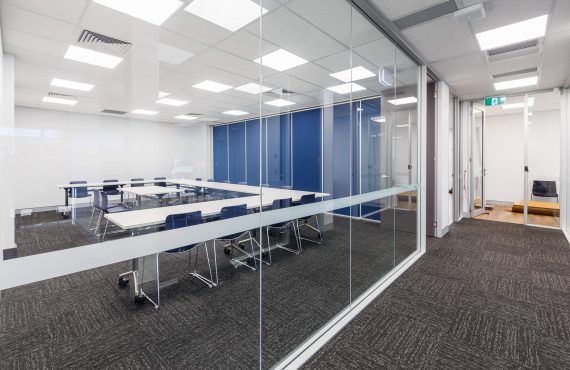
Tips for Choosing the Right Premises for your Business
Most people think that location is the prime consideration when
RAW Commercial Projects is Four Years Young
Congratulations to Managing Director Richard Wiseman and RAW Commercial Projects
- Sunshine Coast CBD office development
- Our Process – OLD

© 2024 RAW Commercial Projects | All Rights Reserved | ABN 46 617 278 378 | QBCC Licence 15042263

- All Projects
- Expand the Band
- Carbon positive
- Cooling towers
- Green leasing
- Operational waste
- Stripout waste
- Tenant engagement
- A shared commitment
- BBP Operational Waste Guidelines
- BBP Stripout Waste Guidelines
- BBP Leasing Standard
- BBP Cooling Tower Guidelines
- BBP Tenant Engagement: Foundation Report
- BBP Net Zero Pathways Tool
End-of-Trip Facilities
- 23 Jun 2015
What are they?
End of trip facilities include the provision of secure cycle storage racks, showers, changing facilities, lockers and drying space for clothes for use by staff and visitors to the building. Although often characterised as cycling facilities, they may also used by those catching public transport, walking in or going for a lunchtime jog. These are often installed in new buildings or following major refurbishment to meet planning and Green Star requirements. Modern office buildings are increasingly expected to have these facilities.
Advantages / Disadvantages
Reduces CO2 emissions associated with staff and visitor travel.
Increasingly demanded by staff and employers, particularly in city centre offices.
Requires a significant amount of space either at ground or basement level.
The provision of showers will increase the building’s water and energy consumption.
Resource savings Commuting by bicycle, on foot or on public transport instead of by car reduces CO2 emissions and congestion. Supporting staff who want to leave the car at home can be a useful demonstration of a company’s commitment to sustainability and staff engagement.
Supporting staff who want to go for exercise at lunchtime may also have beneficial impacts on productivity.
Running costs Showers will increase the building’s water and energy consumption. The ventilation systems to end of trip facilities can also become a significant energy user if not designed and controlled well.
Retrofit / improvement opportunities Cycle racks are straightforward to retrofit providing there is sufficient space to accommodate them and to access them safely. Vertical and two-tier racking systems are available which are more space efficient. The installation of showers, lockers and changing facilities can be limited by internal space constraints.
Applicable buildings Applicable to all buildings providing there is sufficient space to accommodate the facilities.
Maintenance implications Cycle racks require no maintenance apart from two-tier racking systems which are manually operated and need to be kept in working order.
Shower facilities will need to be maintained and changing areas / drying spaces cleaned frequently.
Identification Cycle racks come in a variety of forms and are normally either located externally or in ground floor or basement level common parts.
Showers and changing facilities are typically provided close to internal cycle racks but can be anywhere convenient within the building.
Questions to ask
- How many cycle racks are present?
- How many showers are present in the building?
- Are they in a safe and secure location?
- How many lockers are available and is there a drying space for clothes?
More information References required
Australian Bike Parking Standards Made Easy
When designing the perfect bike parking facility in Australia, it’s important to know the ins and outs of the AS 2890.3 (2015) – that is, the Australian Standard for Bike Parking Facilities.
Unfortunately, the 36-page document is not the most riveting read. So we at Five at Heart, with the help of our CEO, Mark Rossiter (who sat on the board that developed the standard), have decided to break down the most important aspects of the code into a simple blog post for your reading pleasure. No time? Check out this great 3-minute video instead.
Here’s what you need to know.
Why the AS 2890.3 (2015) are important
Quality and accessibility.
AS2890.3 (2015) was developed with the assistance of leaders in the industry, which means that by following the AS 2890.3 you are making sure you are designing the most functional facility. Since we at Five at Heart are riders ourselves, we understandably believe these standards are integral to the successful design of end-of-trip facilities. Designing your bike parking facilities to Australian Standards ensures that your business or client has the best possible, carefully considered, future-proof product on the marketplace, and that your product is suitable for all kinds of users. Which is important, because, well, quality is important, accessibility is important, and the AS 2890.3 sets the standard for accessible, quality end-of-trip bike parking designs in Australia.
Green Star points
Happier, healthier employees means happier, healthier tenants. For this reason, Australia’s Green Star certification system requires bike parking to be designed to Australian Standards in order to be eligible for the Green Star point for end-of-trip facilities.
Local governments and Green Star rules rely on AS2890.3 to determine the requirements for compliant bicycle parking facilities. Failure to follow their guidelines can result in developmental approval delays, the requirement to provide additional space for bike parking, the requirement to replace non-compliant product designs and monetary fines.
In other words, ignoring Australian Standards essentially means that you are creating a product that could cause headaches down the road. So, in order to ensure that your design meets all requisite guidelines, and that you are garnering Green Star points, we recommend following the guidelines or calling on someone intimately familiar with the rules in order to point you in the right direction.
The need-to-knows: an overview of Australian Standards
The 20% horizontal minimum.
The 20% horizontal minimum requirement is often the most overlooked aspect of the AS2890.3 and is key to providing accessibility to riders unable to lift a bicycle and for the parking of non-standard bicycles.
It essentially means that 20% of the bike parking spaces you provide in your facility must allow for the horizontal parking of bikes. Our Wishbone is the perfect solution for this type of parking.
Introduction of the bicycle spacing envelope
The bicycle spacing envelope is the overall footprint of the average bicycle and forms the starting point of all required bike parking dimensions and specifications. The dimensions of the bicycle spacing envelope are 1800mm x 1200mm x 500mm.

Horizontal static bicycle racks – like our Wishbone and Hoop – are spaced at 1000mm centres. This ensures that each bike has the correct 500mm spacing when storing two bikes on each rail.

Dynamic bicycle parking
Dynamic racks require bicycles to be moved in order to create the minimum bicycle spacing envelope, and need to comply with the bicycle spacing envelope at the point of insertion and removal. This way, a dynamic rack can store the bike at a reduced centre of 400mm provided the racks are staggered with a 300mm vertical offset. See our Track design for a clear AS 2890.3 compliant example.

Dynamic double-tiered designs also allow for 400mm centers, using a vertical offset of 300mm, saving even more space. Our Arc is designed according to these standards, as shown in the image below.

Aisle width
Finally, keep in mind that aisle width is measured from bicycle envelope to bicycle envelope, not from rack to rack! This is the other most overlooked aspect of non-compliant end-of-trip facility designs.

Double-tier designs require 2 meters between each envelope.

Need a hand?
We understand that these standards can, at times, be somewhat complex. We’re here to help! Get in touch and let us run you through how your space could be better for the client and user.
You are using an outdated browser. Please upgrade your browser to improve your experience.

Get the Magazine

Cameron & Co expertly transforms a Brisbane office tower’s subterranean parking lot into a spiffy wellness zone to promote workday exercise.
Over the past few years, employee health and well-being have become firmly established as leading design considerations for workspaces. Human-focused and biophilic elements, including access to sunlight as well as patterns and shapes that mimic those found in nature, are now a common sight in offices. Add to that a growing trend in Australia that sees EOT (end-of-trip) facilities — shared bathroom spaces that encourage and support employees who bike, walk or jog to work in the mornings and those who get physical on their lunch break — popping up in office buildings big and small.
Case in point: As part of a recent office-tower lobby and café redesign in Brisbane, Stephen Cameron, principal at local architecture firm Cameron & Co , reassigned a portion of the underground parking lot to a 700-square-metre employee-devoted functional area that adroitly blends the raw with the refined.
Upon entering — via either a dedicated street entrance or the car-park elevator lobby — those looking to freshen up are greeted by a lounge area clad in spotted gum (an Australian hardwood) and equipped with brass-lined shelving offering fresh towels. A living wall adds greenery and softens the transition into the low-ceilinged basement. Overhead beams and service pipes were left exposed to exaggerate its height and painted olive green to lend visual texture. As the existing concrete floor was too uneven to be workable, Cameron topped it with a self-levelling Ardex compound that closely matches the concrete in colour and texture.
The architect then introduced a number of durable yet beautiful materials throughout the purposefully high-traffic zone, which is divided into separate male and female shower and change rooms (each able to handle up to 13 people at a time), a universally accessible bathroom and a locker room.

Inax Ceravio G ceramic tiles (a series of flat linear ceramic tiles with varied profiles) cover walls, shower stalls and the vanity in the women’s bathroom; a durable laminate that mimics the lounge’s natural hardwood fronts the lockers and Corian’s terrazzo-look Everest surfacing makes up countertops and the bench seating in the locker room. Matte black fixtures, brass accents (including sconces by Melbourne’s Dowel Jones repurposed as unexpectedly elegant ceiling lights) and frosted-glass mirrors inject polish to the subterranean space.

“Combining rough and raw structural elements with exotic and refined details is a signature approach of ours,” says Cameron. “We love the brutal honesty of an exposed structure combined with the delicacy and beauty of highly crafted items.” Here, that trademark move has resulted in a linger-worthy destination that any employee would be happy to see each morning.
- LRV Calculator
- Sustainability
- Download Catalogue
- Resource Hub
A Rising Need for End-of-Trip Facilities (EOTF) .

The importance of EOTF in workplaces and other properties
Designed to enhance the experience of commuters by providing convenient amenities, installing end-of-trip facilities (EOTF) in your workplace or commercial property can help them smoothly transition from their trip to their final destination.
Whether it’s cycling to and from work or going on a walk during their lunch break, end-of-trip facilities are a great way to encourage your employees to adopt a more healthy and active lifestyle. Instead of commuting via cars or public transport, you’ll also be promoting environmental sustainability by reducing your overall carbon footprint.
With dedicated bike parking and storage, you’ll also be able to minimise traffic congestion while maximising your designated car parking spaces.
What are end-of-trip facilities?

End-of-trip facilities, also commonly referred to as EOTF, are designated amenities provided at the end of a journey, typically in the context of centralised locations such as offices, commercial buildings, public transport hubs and other public areas.
These facilities are designed to provide people who cycle, jog or walk with convenient amenities for their personal needs before or after their journey.
While it may vary depending on the needs of each workplace and its commuters, EOTF often includes onsite facilities such as:
- Bike parking or storage
- Locker facilities
- Showers and changing amenities
Other EOTF can include restrooms, grooming amenities, seating and relaxation areas, drinking taps and refreshments, as well as accessibility features to accommodate those with disabilities.
Benefits of EOTF

EOTF offers a diverse range of benefits for commuters, the environment and the wider community.
These benefits can include:
- Encouraging an active and sustainable means of transportation to reduce your carbon footprint
- Enhancing your employees’ health and well-being, as well as boosting their workplace satisfaction and productivity levels
- Reducing traffic congestion and parking demand, both on-site and on the road
- Promoting your company’s corporate social responsibility values
- Improving accessibility and inclusivity for individuals with disabilities or mobility challenges
- Achieving smart urban planning and sustainability goals to counteract rising population numbers
What are the essential components of EOTF?
Typically found in workplaces, transportation hubs, and other public areas, some essential end-of-trip facilities may include:
- Bicycle parking facilities
- Secure and covered bike storage racks
- Showers and changing rooms
- Lockers and personal storage facilities
- Laundry services
- Shoe drying racks
- Water dispensers and refreshments
- Seating and relaxation areas
- Repair stations and maintenance facilities
- Onsite bike rentals or share schemes
- Charging ports for electronic devices
- CCTV surveillance and security measures
- Accessibility features
These facilities tend to vary depending on the location and purpose of the shared facility.
End of trip facilities design considerations

Optimised space utilisation
Often accommodating multiple amenities such as bike racks, showers, changing rooms, lockers and other facilities, you’ll want to ensure adequate space planning and layout design. This will help to keep the facilities user-friendly while promoting optimal circulation.
Accessible and convenient location
Your EOTF should be easily accessed and used by all commuters, including individuals who may have disabilities or mobility challenges. Ensuring your compliance with Australian standards and non-discriminatory guidelines, accessible features can include ramps, wide doorways, grab bars, and designated disabled parking spaces.
Enhanced security and surveillance systems
Accessible to members of the public, your end-of-trip facilities should incorporate appropriate security measures to protect commuters and their belongings. Security measures such as CCTV surveillance and access control systems are essential for deterring theft and vandalism.
Appropriate lighting and ventilation
In a shared space, appropriate lighting and ventilation are crucial to creating a safe and comfortable environment. Adequate ventilation helps to minimise unwanted odours and humidity, while proper lighting ensures safe navigation and access which can prevent the risk of slips, trips and falls.
Sustainable features
Complementing your workplace’s environmental goals, you can also incorporate sustainable design features such as green roofs or walls, rainwater harvesting, and energy-efficient lighting.
Aesthetic integration with building design
To create positive impressions and boost overall satisfaction, your end-of-trip facilities should be visually appealing and well-designed so they seamlessly complement your building’s overall design and aesthetics.
Working closely with your architects and builders to maximise functionality and aesthetics, your end-of-trip facilities should also adhere to Australian standards, building codes, and all relevant regulations and guidelines to ensure your complete compliance.
Challenges and solutions when planning EOTF
As with any project, you may need to proactively address and overcome potential challenges when planning and implementing your end-of-trip facilities.
Some common challenges may include:
- Insufficient space
- Budget constraints
- Integration with existing building and facilities
- Coordination of stakeholders and local authorities
- Maintenance and sustainability
Aside from obtaining local approvals, your EOTF should also adhere to all applicable Australian standards and guidelines. For example, when planning your bike parking and storage facilities, the AS2890.3 (2015) standard provides a set of minimum requirements for the layout, design and security of bicycle parking facilities. It also states the requirements and criteria for selecting compliant bicycle parking solutions.
Learn more about how you can incorporate compliant and safe bike parking features as part of your EOT facilities.
Examples of successful EOTF implementation
443 queen street, brisbane.

Supplying and installing bike racks for 329 bike spaces as part of their EOTF solution, Classic will be commencing work on this project in May.
To ensure complete compliance with Australian Standards, we will be installing a combination of bike rack types including horizontal and vertical wall mounts , multi-level, and hoop bike racks.
Other Classic projects that required an effective, functional and compliant solution for bike parking facilities
Mickleham distribution centre – merrifield.

Amazon – Mel 5 – Ravenhall

Goulburn Base Hospital

Kaufland Distribution Centre

Supporting sustainable urban development, end-of-trip facilities are only just the beginning
Aligned with your company’s values, prioritising your employees’ health and well-being can help with boosting their productivity and motivation levels, which in turn can improve your bottom line. End-of-trip facilities can also increase your property’s value and marketability, maximising your long-term investment.
On a wider community and environmental level, end-of-trip facilities promote sustainable, environmentally-friendly transportation while ensuring equal access opportunities for individuals of all abilities.

Depending on your project’s scope, Classic Architectural Group can assist with your complete floor and stair safety requirements, from stair nosings to tactile indicators , entrance matting and more. We also have expansive commercial bike racks for your EOTF and car park safety needs.
All of our access and safety solutions can be customised and architecturally designed to meet your project’s aesthetic and functional goals.
To explore our full range of bicycle racks and storage solutions, please get in touch with our friendly team of experts by calling 1300 244 377 today.
Get industry and product news delivered to your inbox monthly
- Access For All
- Safety First
- Design Everywhere
- A Compliant Environment
- Culture of Innovation
- News & Media
- Case Studies

Share this :
Related articles ..

The Importance of Entrance Mats for Schools

Australian Standards for Car Park Bollards

Why LRV & Luminance Contrast Testing is Essential For Compliance
Chat with our specialists about your next project ..
Call Classic Architectural Group today on 1300 244 377

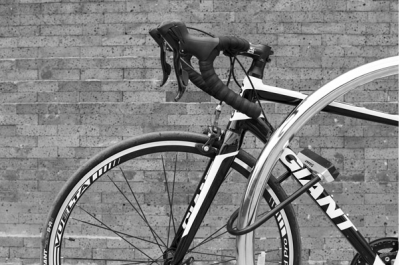
Commercial Bike Racks
View our range of bicycle parking rails, multiple bike racks, vertical wall and post mounted bike racks, 2 tier parking systems and dynamic bike racks.
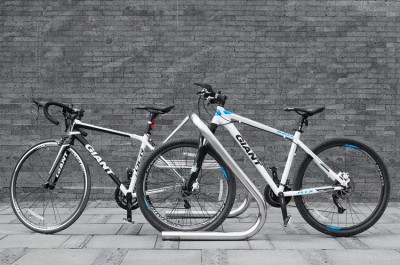
- Multiple Bike Racks
The EXPO Series is the proven solution where multiple bicycle parking spaces are required. As a proprietary Registered Design, the Expo Series has become Austaralia's most popular multi-bike rack.
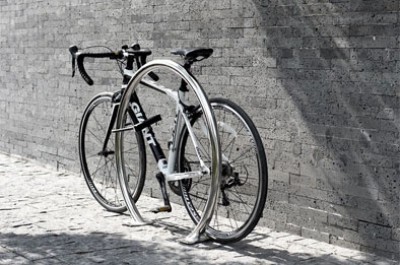
BICYCLE PARKING RAILS
The CBR Series offers a simple and effective solution that can be installed to accommodate 1‐100's of bikes in an unlimited variety of configurations and in challenging spaces.
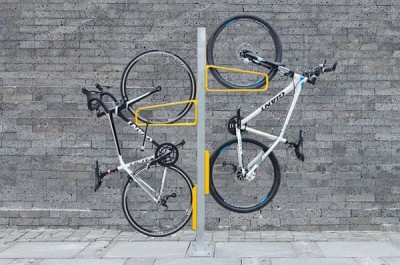
- Vertical Bike Racks
Cora's proprietary vertical bike racks can reduce the distance a bicycle extends into the floor space by 30%.
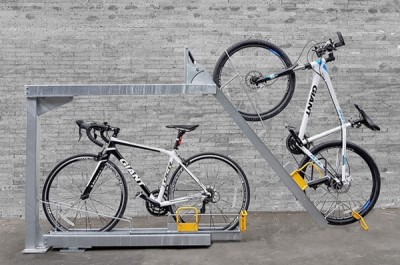
- 2 Tier Bike Racks
Where maximum capacity is critical and ceiling heights allow, Cora Bike Rack's 2 tier bike racks offer the ability to increase capacity of a bike room by over 100%.
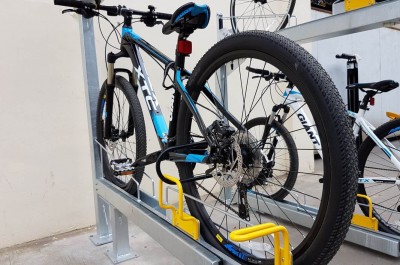
- Dynamic Bike Racks
Recognising that space is a expensive and limited resource for buildings, AS2890.3 (2015) introduced the concept of 'Dynamic' bike racks. Compliant Dynamic rack designs can increase capacity in a given space by 20%.
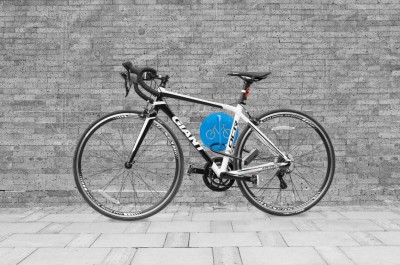
Horizontal Wall & Post
The Cora CWR Series provide a secure and compliant bicycle parking option for otherwise under utilised areas.
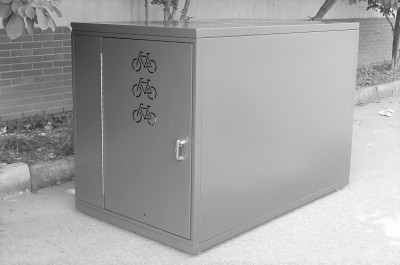
- Bike Lockers
View our range of bike lockers designed to keep bikes safe and provide cyclists with peace of mind. Models include single door, double door, vertical and 2 tier lockers.
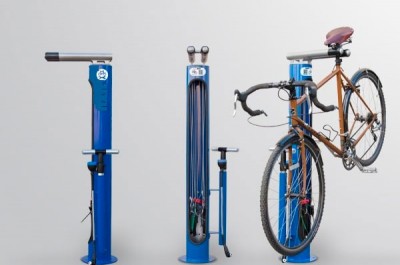
- Bike Maintenance
No end of trip facility or bike room should be without a commercial grade bicycle repair stand and tyre pump.
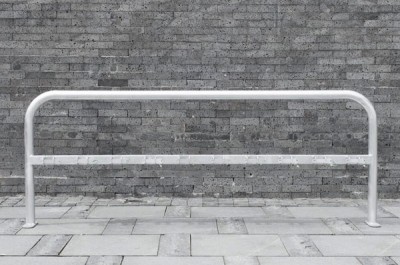
- Skateboard & Scooter Racks
Primary and secondary schools, TAFE's, Universities and recreation facilities all face an increasing need to provide an organised and secure parking solution for skateboards and scooters.
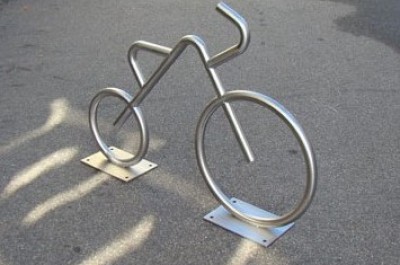
- Custom Bike Racks
Have an idea for a great bike rack? Need a business or local council logo displayed? Want to add some colour to your bike racks?
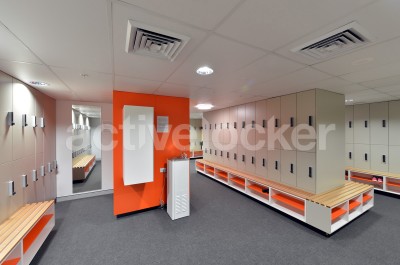
- Clothing Lockers
Complete your EOT change room facility with Australia's most secure & stylish changeroom lockers that provide cyclists the ideal place to store their riding and work clothes.
- E-Charging Racks
- Bicycle Parking Rails
- Horizontal Wall Racks
Parking Standards And Guides
Australian bicycle parking standards and guides.
As avid cyclists ourselves, Cora Bike Rack understands the type of bike parking facilities that work best for different applications. Development Approval conditions and Green Star ratings now require compliant bicycle parking facilities to be a part of most new developments. It is more important than ever to know what your project may be required to provide. As a contributor to the drafting of AS2890.3 (2015), Cora Bike Rack can provide professional advice to guide you through the new standards to ensure your project is a success.
The requirement to provide bicycle parking facilities will usually be determined by the local government responsible for providing development approval. It is important to check with the appropriate local government office to determine their current rules and avoid providing bicycle parking facilities that do not comply with special rules.

Australian Standards
Most local government and Green Star rules will defer to AS2890.3 (2015) to determine the requirements for compliant bicycle parking facilities. Standards Australia published AS2890.3 (2015) in September 2015 to supersede AS2890.3 (1993). This standard provides a set of minimum requirements for the layout, design and security of bicycle parking facilities for architects, planners, builders, property managers and service providers. AS2890.3 (2015) represents a significant change to the 1993 version by introducing new concepts, spacing requirements and definitions. In addition, AS2890.3 (2015) includes clear requirements and criteria for selecting compliant bicycle parking products.
Cora Bike Rack is proud to have been an significant participant and contributor to the development of AS2890.3 (2015). Standard Australia’s Certificate of Appreciation awarded to Cora Bike Rack can be viewed here . The AS2890.3 (2015) is available for purchase at the Standard Australia online shop here .
*TIP – download Cora Bike Rack’s free AS2890.3 White Paper and become your own Bike Parking Expert!
EcoSpecifier
Cora Bike Rack products have been assessed and verified by EcoSpecifier as compliant with Global Green Building Rating Schemes and Australian Standards. See Cora’s certificate here .
The use of EcoProducts in building and manufacturing that have positive environmental qualities is one contribution to eliminating or reducing environmental impacts as well as minimising the human health effects of toxic and hazardous substances. The primary objective of significantly increasing the use of EcoProducts is to move towards a more sustainable way of fabricating, building and manufacturing the physical world.
Importantly there is growing evidence, case studies and commercial projects that clearly demonstrate the commercial value of specifying EcoProducts. In other words, the use of EcoProducts provides not only socio ‐ environmental benefits but also direct and indirect business benefits.
The use of EcoProducts in the construction and manufacturing industries has numerous benefits and can lead to a range of diverse and productive outcomes. Specifying EcoProducts such as Cora Bike Racks and Lockers can help:
- Environmental Sustainability
- Human Health
- Commercial Advantages and Competitiveness
- Corporate Foresight and Professional Responsibiity
- Emerging Policies, Regulations and Standards
- Customer and Client Demand
Read more here .
Green Star is a sustainability rating tool for commercial buildings created by the Green Building Council of Australia.
The Green Building Council assesses projects from office developments to schools based on Innovation, Management, Indoor Environment Quality, Energy, Transport, Water, Materials, Land Use and Ecology as well as emissions produced. Bicycle parking falls under the Transport category.
Green Star rating tools use six stars to measure performance. Buildings are rated from 4 stars and above (projects assessed as under a 4-star rating are not eligible for rating). A 4-star rating is 'Best Practice', a 5 star rating is 'Australian Excellence' and a 6 star rating is 'World Leadership'.
The GBC rating tool currently offers points 'to encourage and recognise developments that facilitate the use of bicycles by occupants and visitors'.
The Transport category is described in more detail in the technical manual for those seeking to earn maximum points. For example, the technical manual says that 'Railings, lamp posts and other non-purposeful bike parking facilities do not comply' with the rating for visitor parking. Secure bicycle parking is defined as that which is in accordance with AS2890.3.
End of trip facilities are defined as showers, changing amenities with appropriate drying space, and lockers. End of trip facilities must be provided at a rate in line with an appropriate standard. The design of the end-of trip facilities must be appropriate to encourage their use over that of private vehicle use. Therefore, the project team is expected to justify how their location, locker sizes, privacy requirements, and size are conducive to this aim. Cora Bike Rack can assist with all End of Trip facility planning and fit outs including bicycle parking racks and change room lockers.
For more information and the most current GBC rating tools, contact Green Building Council .
Austroads provides information to assists in the design and installation of bicycle parking and end-of-trip facilities that are fit for purpose. Austroads Report AP-R527-16 provides recommendations, principles and examples of best-practice facility design. It also highlights common mistakes and suggests ways to improve flawed designs. The report expands on and complements information that is provided in the Australian Bicycle Parking Standard AS2980.3 and is available here .
*TIP – download Cora Bike Rack’s free AS2890.3 White Paper and become your own Bike Parking Expert!
Let's do Business!
Cora Bike Rack is waiting to help create your next EOT bike room
With innovative product designs, AS2890.3 experts and customer service second to none, the team at Cora will take care of your bicycle parking headaches and provide you with best-in-class bike parking and micro mobility solutions.
Leave the heavy lifting to us. In addition to providing high quality BIM/Revit content for your drawings, we can provide user friendly, space efficient and AS compliant bike room layouts for you.
Gain access to exclusive news and offers
- ArchifySpec
- Professionals
- Inspiration
- For Professionals
No Result Found
Can’t find what you’re looking for? Let Archify source products for you for free! Submit Request
- Sign Up for Free
Login | Sign Up
Notification
Select Country
- Accreditations
Collections
Get in Touch
Additional Request
Brochure/Catalogue
Price/quote, accreditation, drawing files, request a sample, product lead time.
By clicking send message you agree to our Terms of Use and Privacy Policy
Type of Meeting
Face to Face
Day of Week
Confirm Submission
Are you sure want to adding all Products to your Library?
Contact Detail
Phone Number
END OF TRIP FACILITIES – THE NEW NORMAL
14 Aug 2020 by Cora Bike Rack
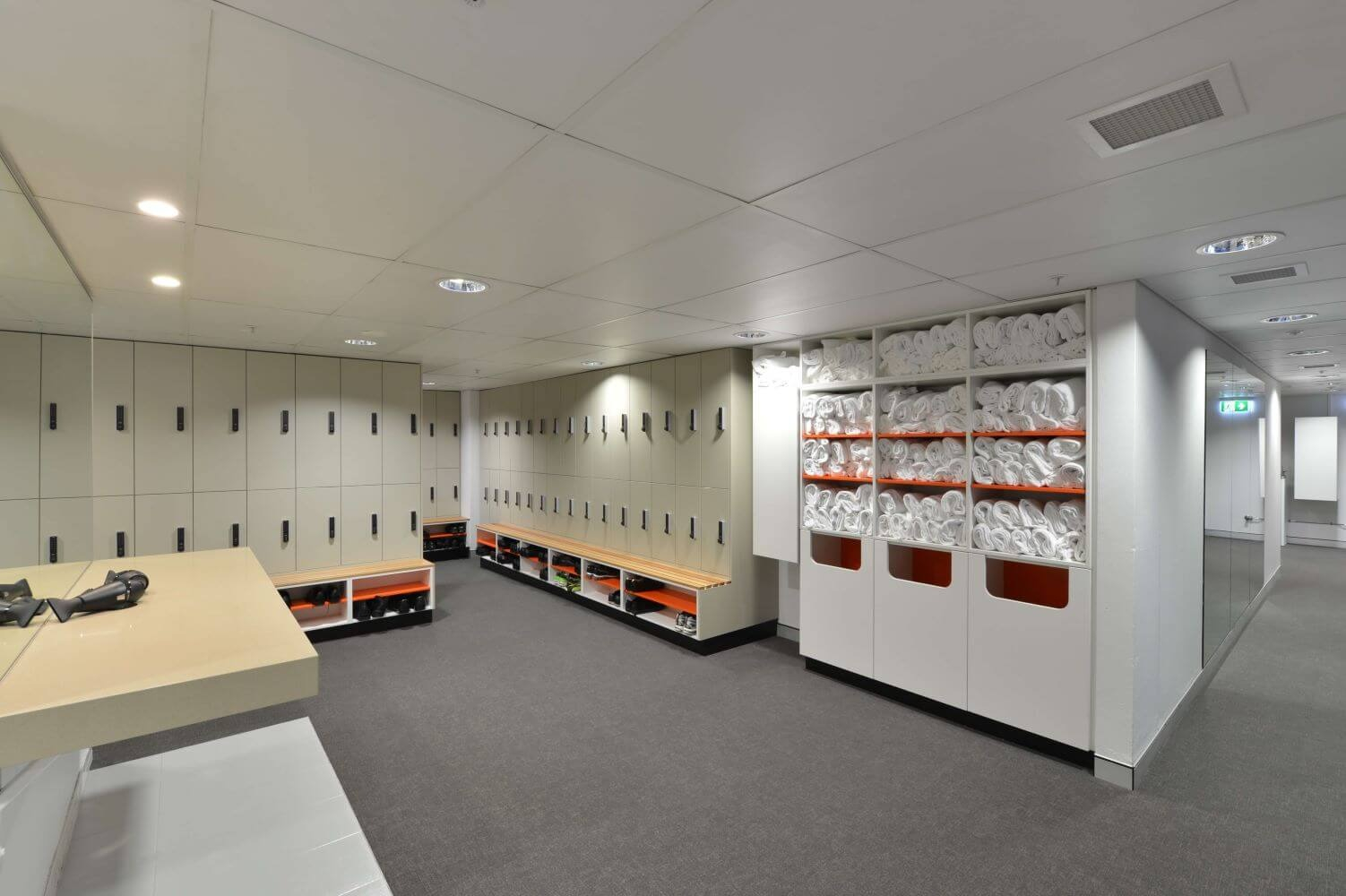
Once considered a luxury, End of trip (EOT) facilities have become an expected feature for commercial buildings.
In addition to providing secure bicycle parking systems, EOT facilities include showers, changing amenities and clothing lockers. For new buildings, EOT facilities are a standard part of the development approval and design process. For established commercial buildings, the addition of EOT facilities is seen as an essential ingredient to attract and maintain tenants.
According to a report from Colliers International, office tenants are demanding EOT amenities such as bike racks, showers and lockers more than ever. The Colliers report states, “Having a place for employees to store their bicycles and associated end of trip facilities is particularly important and has been considered more important than car parking for some time now.”
As a contributor to AS2890.3, Cora Bike Rack is considered the industry’s expert in EOT bike parking compliance. Together with partners at enthdegree, Cora provides a complete bike and change room design and fitout service that will provide an attractive facility and luxurious experience for all users.
A growing number of CBD office properties now offer amenities that transform the workplace into a living community space where tenants can integrate their home and work lives as well as their travel time in between. Employers are looking to attract staff with better facilities and workplace environments that support better life balance and better living.
At the head of this shift towards greater staff retention through facilities is the provision of high quality EOT facilities. The design of EOT facilities must encourage bicycle use over private vehicle use. While secure bicycle parking and layout requirements are set out in AS2890.3, the design of change rooms and wet areas should be guided by functionality, accessibility and comfort.
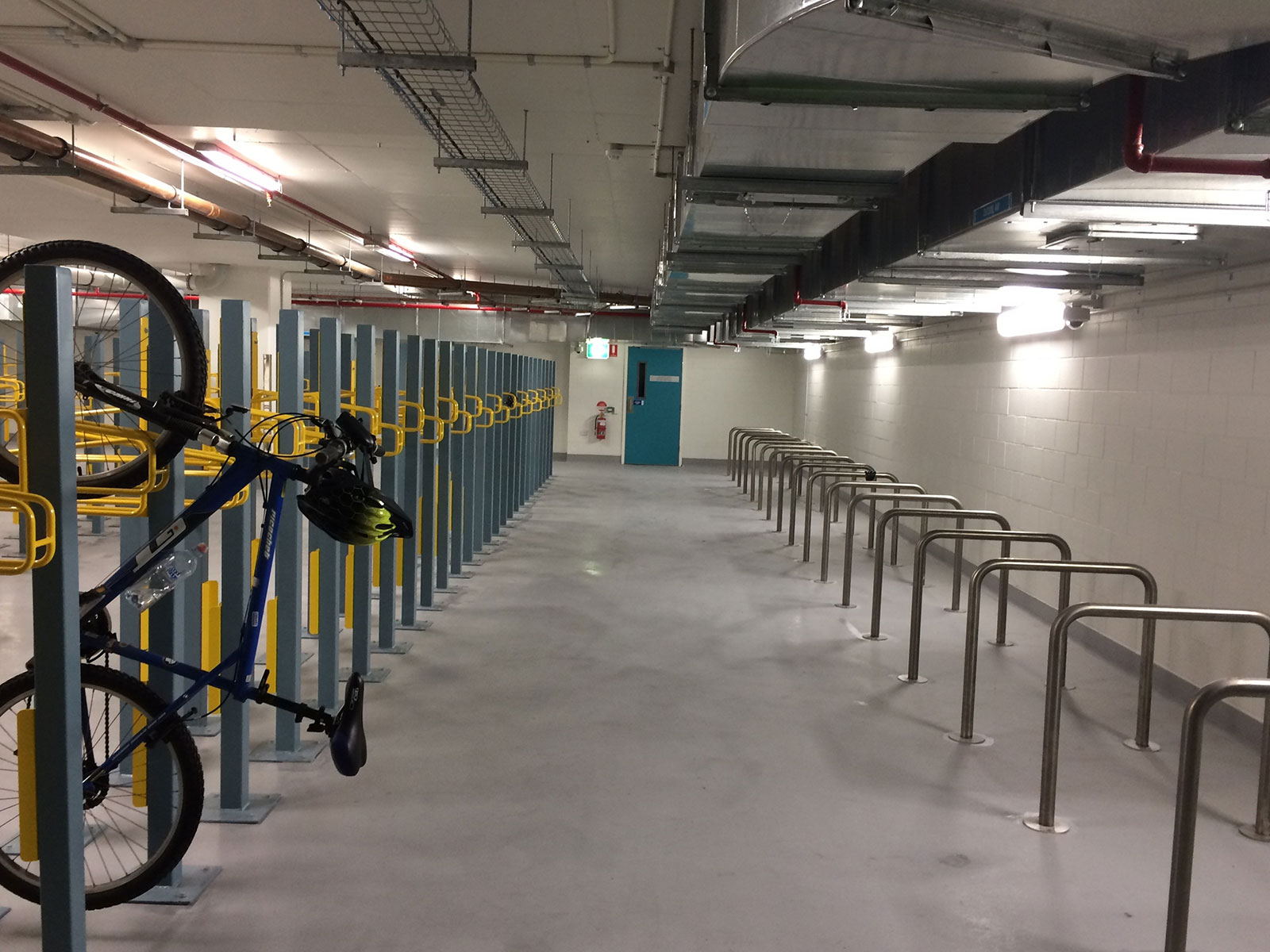
Send Message

- Privacy Policy / ToU
- Mobile Apps
- Project Showcase
- Event Terms & Conditions
- For Suppliers
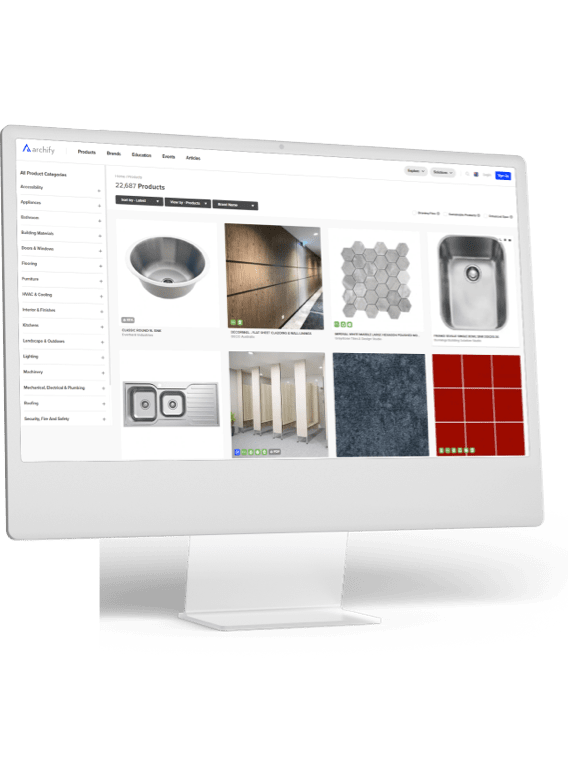
Can't find what you're looking for?
Let Archify source products for you for free
Submit Request
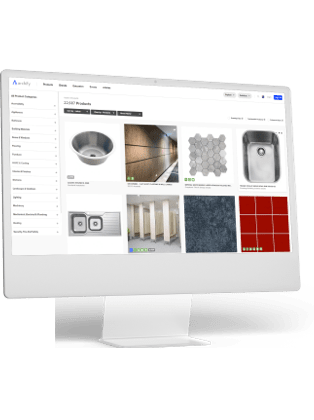
Let Archify source products for you for free !
Create Board
Save Company
This Product Supplier profile is being prepared
Copyright © 2024 Powered by BCI Media Group Pty Ltd
Enter to Preview
Share this Supplier
Send Message to this Supplier
Add All Products to My Library
Send Meeting Request to this Supplier
Add image to board
Choose Design Folder
Create Design Folder
Get the latest design news direct to your inbox!

- Your Moment Indesign
How to design end of trip facilities with sustainability in mind
End of trip facilities are becoming an important part of modern office design, but CSM know that sustainability must go hand in hand with this development.

BY Andrew McDonald
December 1st, 2018
csm-office.com.au
Tags: csm , CSM Office , csm-office-furniture , end of trip , mirvac , north sydney
Co-owned by Mirvac Group, 101 Miller St North Sydney needed an upgrade and like so many office projects today, end of trip facilities were an essential inclusion for the build. Ideas of sustainable design were key drivers for the building, taking a holistic approach to the reduction of greenhouse gas emissions.
This iconic building now represents an award-winning retro-green design, capable of functioning for years to come while avoiding expensive excessive energy inputs or substantial demolition waste generation.
The design, management and construction of 101 Miller Street’s new End of Trip amenities were entrusted to Enfold. The result is an outstanding contemporary facility for the end users of the building, with storage for over 170 bicycles, refurbished bathrooms, showers and nearby staff lockers – supplied by CSM Office Furniture Solutions and includes METRA locking systems, a stylish and secure end of use service for employees.
Through touchscreen technology, employees can access the three areas of bike rack, and male and female changing areas, while the card readers have been locked to the individual’s own access card to ensure security. Locker reservations last throughout the day but automatically expire overnight, allowing for varied use reflecting the hot desk design of so many modern workplaces. CSM have always championed sustainability in their locker and design work. In acknowledgement of CSM complying with the Voluntary Environmental Declaration Standard for Furniture and Fittings, GECA has awarded CSM with the Good Environmental Choice Label.

This international best practice environmental declaration means that CSM products deliver better environmental outcomes – throughout their entire life cycle. This sets CSM apart as an established innovator in environmental standards.
”Following investigation and visits to the various end of trip facilities it became obvious that the simple convenience of using one building access card was not generally available,” says Ray Marsh of Mirvac” As simple as it sounds, one access card for all available building services from the car park, building entries, lifts and available for tenancies was a must.
“Tenants have the ability to reduce the number of tenancy and building services cards from three to one. CSM and METRA Australia listened to what we believed to be achievable and provided a system capable of providing exactly what we wanted to achieve. “
INDESIGN is on instagram
Follow @indesignlive

The Indesign Collection
A searchable and comprehensive guide for specifying leading products and their suppliers

Lichen Community
GH Commercial

Series 6 HBG5575S0A Built-In Oven

Allure Chair
Workspace Commercial Furniture

Corsica Herringbone
Indesign our partners.
Keep up to date with the latest and greatest from our industry BFF's!

Etiquette: The charm of good manners with Didier
Channelling the enchanting ambience of the Caffè Greco in Rome, Budapest’s historic Gerbeaud, and Grossi Florentino in Melbourne, Ross Didier’s new collection evokes the designer’s affinity for café experience, while delivering refined seating for contemporary hospitality interiors.

Discovered Singapore presents 10 hardwood creations by emerging APAC designers
The American Hardwood Export Council promotes the works of next-gen designers through Discovered Singapore exhibition happening from 16 to 22 May at Red Dot Design Museum Singapore.

This Italian furniture company are the masters of wooden craftsmanship
Discover the manifestation of century-old techniques realised with modern technologies

Fortuna favours the bold
In the pursuit of an uplifting synergy between the inner world and the surrounding environment, internationally acclaimed Interior Architect and Designer Lorena Gaxiola transform the vibration of the auspicious number ‘8’ into mesmerising artistry alongside the Feltex design team, brought to you by GH Commercial.
Indesign Newsletter
Are you a design professional or enthusiast? Sign up to our newsletter to get the latest stories.
Related Stories

Back to basics at Zero Gipps: First-principles sustainability with SJB and Verosol
Beau Fulwood and Alison Peach on returning to a low-tech, first-principles concept of design as a strategy to combat climate change.

The full speaker lineup for the 2023 INDE.Summit is here!
Discover who you’ll be hearing from at the region’s leading architecture and design symposium.

3 ways our cities can adopt adaptive reuse – a discussion
Fender Katsalidis partner, Nicky Drobis, was recently on a panel discussing adaptive reuse and its potential to redefine our cities’ skylines. She outlines 3 ways our cities can increase adoption of adaptive reuse projects.

Bates Smart and the build-to-rent model for city living
That’s it. It’s a no-brainer. Move to central Melbourne and rent at LIV Munro where the apartments are beautifully conceived and the amenities are beyond outstanding. Build-to-rent is making waves and, through excellent design, the lifestyle of this new way of living is elevated to another dimension.
While you were sleeping
The internet never sleeps! Here's the stuff you might have missed

Lululemon getting active in Shanghai
AIM Architecture has conceived a new flagship store for Lululemon and with 2024 INDE.Awards juror Wendy Saunders as joint design principal on the project, the result is, of course, outstanding.

A formidable collective: Adam Markowitz and the object-makers
Meet a group of product designers who are making their presence felt not only at home but across the globe.

KingTrade: Exclusive benefits for project success
With loyalty pricing, access to exclusive textiles, end-to-end service, and a dedicated commercial and contracts team, the new King Living membership reinforces the brand’s commitment to empowering the design community.

The connected garden
Bendigo Botanic Gardens has been transformed with Larni Garingilang Central Hub designed by GHD Design that brings culture and connection to the fore.
Subscribe to our Newsletters
Enjoy the latest products and projects from around the Asia Pacific region, sent directly to your inbox.
You are using an outdated browser. Please upgrade your browser or activate Google Chrome Frame to improve your experience.
Green buildings
We are committed to delivering a high quality and sustainable portfolio. The use of independent green building certifications is an important part of our commitment to sustainability. Green building certifications are used to continuously assess and improve our assets performance over time, to the benefit of our tenants, investors and the wider environment. Centuria has focused on two main green building certification schemes, Green Star for new assets as part of our development pipeline, and NABERS for the operational performance of existing assets.
Green Star ratings
Centuria continues to be a member of the Green Building Council of Australia (GBCA), which is the nation’s authority on sustainable buildings, communities and cities. Their Green Star rating system continues to be Australia’s largest quality management certification for sustainable development in the built environment.
The rating system assesses the attributes of a project by focusing on a broad mix of sustainability impact categories, such as energy, waste, indoor environment quality, materials and land use.
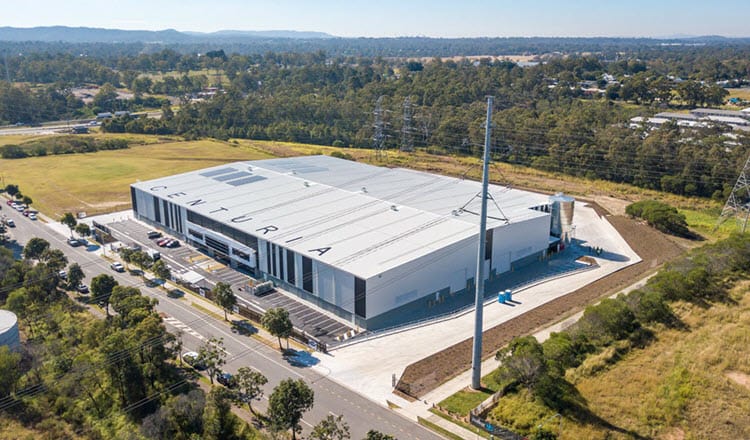
42 Hoepner Road, Bundamba, Queensland
This year we opened one of Australia’s first 5 Star Green Star – Design & As Built Certified industrial buildings under the Green Building Council Australia’s (GBCA) new rating guidelines v1.3.0. The 10,244sqm facility is owned by Centuria Industrial REIT and is located within a 2.4 hectare site in the Citiswich Business Park industrial estate. This property was awarded for “Excellence in Energy Efficiency and Environmental Management” by Master Builders Queensland at the Brisbane Housing & Construction Awards 2022.
Sustainable features include a 99kw solar panel system, a recycled watering system and rainwater harvesting, drought resistant landscape and a new concrete system using steel fibres within the concrete which excludes the requirement for steel reinforcement. This manufacturing process recycles existing material and therefore minimises material usage and wastage, thereby, reducing the overall embodied carbon of the building.
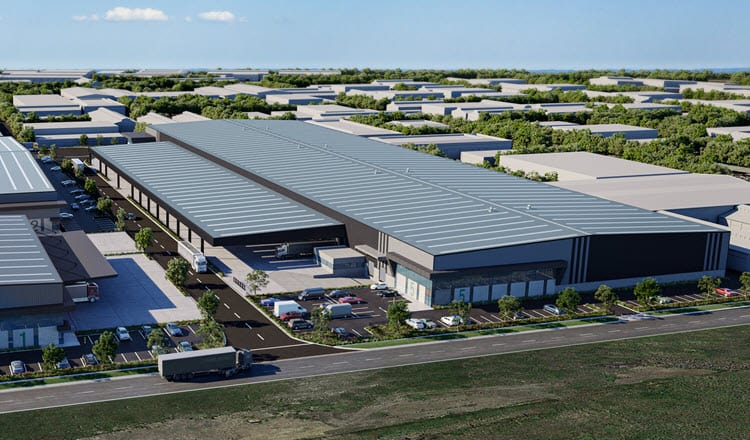
90-118 Bolinda Road Campbellfield, Victoria
90-118 Bolinda Road, Campbellfield, was secured for $37.7 million and will be transformed into a five-unit industrial estate with estimated on-completion value of $104.1 million. The site will be developed by Centuria Industrial REIT in partnership with Cadence Property Group. Construction is expected to commence in 2023 with practical completion expected in 2024. The asset will target a 5 Star Green Star v1.3 Design & As-built rating by the GBCA.
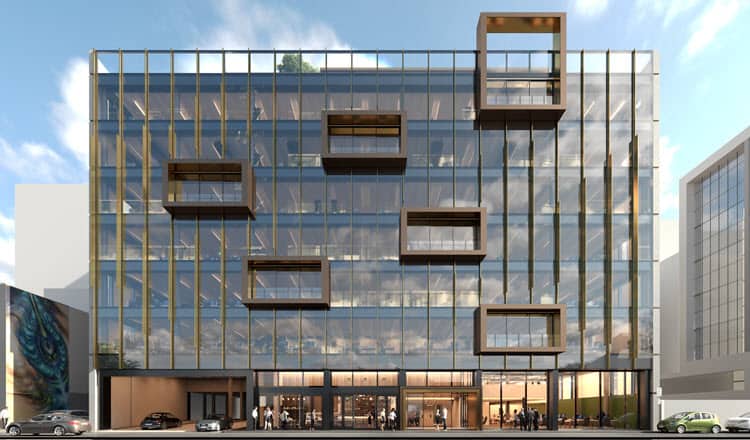
57 Wyatt Street, Adelaide, South Australia
Taking advantage of Adelaide’s ‘Laneway’ culture, Centuria Capital Group has completed a boutique office development offering A-Grade amenity and floor space. The development is targeting a 5-star Green Star – Design & As-Built v1.3 rating. It is a commercial building consisting of six floors of office space, associated end of trip facilities, rooftop garden and an onsite retail tenancy. The building is owned by Centuria Office REIT.
The development is targeting a 5.5 star NABERS energy rating. Sustainable features include façade treatments to reduce solar glare, approximately 90% of total construction waste to be diverted from landfill and provision of electricity-only energy supply (no gas). The sustainability initiatives include:
- The HVAC and hotwater solutions are all electric. No gas in the building.
- No onsite car parking, to promote the use of bikes and public transport.
- Onsite End of Trip facilities.
- Targeting 90% of the total construction waste diverted from landfill.
- Façade treatments to reduce solar glare.
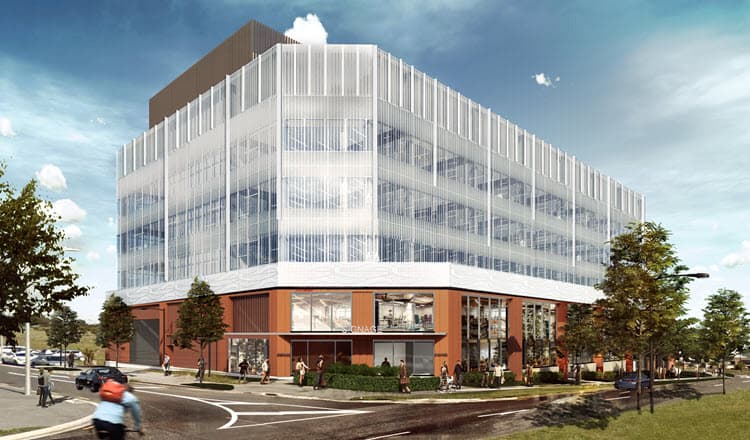
6-8 Munroe Lane, Albany, Auckland NZ
This asset, which is due for completion in 2023, has officially obtained a 5 Star Green Star NZv1.0 Certified Design Review rating. With Auckland Council confirmed as the anchor tenant, Munroe Lane will be the council’s most operationally energy efficient building. Some of the sustainability achievements on site are:
- All steel waste from the site has been 100% recycled
- 81.7% of the total construction waste to date has been diverted from landfill. This includes directly recycling 65 tons of steel, 56 tons of timber, 1.5 tons of cardboard and 269 tons of clean hard fill.
- 80% of the sheet piles, which equates to 250 tonnes of material, have been re-used from gold mine sites from the South Island.
- All materials excavated from the site have been tested and cleared of contaminants and reassigned as bulk fill materials for future sites and projects within the local area.
NABERS ratings
We undertake annual energy and water ratings for office assets across the Group. Our focus is on improving our scores year on year by tactical asset upgrades and tenant engagement. This year we are proud to report that our 2023 NABERS Sustainability Portfolio Index Energy rating for COF was 4.9, which is an increase from the 4.8 star rating from the year before.
This year we are proud to report that COF’s FY23 NABERS Sustainability Portfolio Index rating improved to 4.9 star from 4.8 the previous year.
Case study: 82 rodeo rd, gregory hills nsw.
In FY22, the Group collaborated with NABERS to develop their new Warehouse and Cold Stores tool. 82 Rodeo Road in Gregory Hills, a Centuria Industrial REIT asset, was chosen to be one of the first assets assessed under the new tool. With one of Australia’s largest industrial portfolios, the REIT provided key data about its warehouse and cold storage portfolio.
The main goal of this program was to learn about how NABERS’ ratings for new warehouse and cold stores can improve their performance, which will be a key indicator for future assets within Centuria Industrial REIT.
The property comprises 742sqm of office and 21,697sqm of ‘cross-dock’ warehousing, meaning it has loading on opposite sides for receiving and dispatching. The property features drive around access, an ESFR sprinkler system and multiple awnings for all weather loading. During FY23, the property was rated a 4.5 star NABERS energy rating.
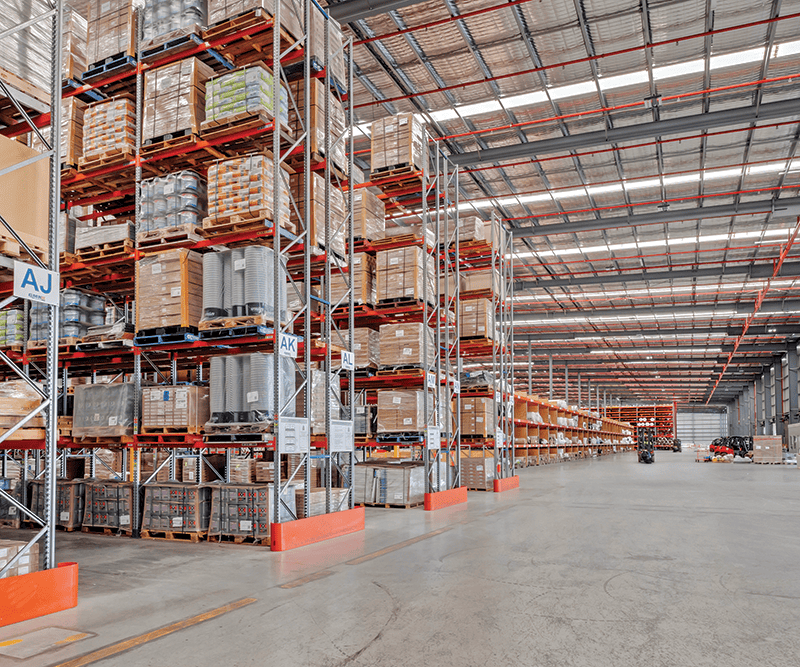
Smart buildings
Ongoing effort to improve our asset performance isn’t just limited to green certifications. We’re continuously seeking to maximise value for our stakeholders who interact with our assets. An area of growing importance, particularly for our tenants is digital connectivity and capability. The WIREDScore certification scheme helps asset owners assess, improve, benchmark and promote the digital connectivity of buildings. 818 Bourke St, in Melbourne’s Docklands an asset within our Office REIT (ASX:COF) was assessed against the WIREDScore scheme, with the asset scoring Gold. Our internal asset management team was able to use this benchmark score to develop a roadmap to reaching a Platinum rating (the highest possible rating) in the next few years.
Valuing certifications as part of our investment approach
Green building certifications are an important part of Centuria’s due diligence process, with both Green Star and NABERS ratings forming part of a wider consideration for asset acquisitions. Ratings are also factored in as part of asset upgrades and influence where initiatives are deployed. Building certifications are communicated to the ESG Management Committee, who provide regular updates to the Culture and ESG Board. Training and awareness on green building certification is provided to employees, with opportunities to participate in wider industry forums available.
We use cookies to improve your experience
We use cookies to make our webpages more user-friendly, continuously improve them, and provide you with a personalised experience tailored to your interests. Learn about our use of cookies and manage your preferences in our Privacy policy and manage consent settings .
You are now leaving Centuria Australia and entering Centuria New Zealand.

- Yekaterinburg
- Novosibirsk
- Vladivostok

- Tours to Russia
- Practicalities
- Russia in Lists
Rusmania • Deep into Russia
Out of the Centre
Savvino-storozhevsky monastery and museum.

Zvenigorod's most famous sight is the Savvino-Storozhevsky Monastery, which was founded in 1398 by the monk Savva from the Troitse-Sergieva Lavra, at the invitation and with the support of Prince Yury Dmitrievich of Zvenigorod. Savva was later canonised as St Sabbas (Savva) of Storozhev. The monastery late flourished under the reign of Tsar Alexis, who chose the monastery as his family church and often went on pilgrimage there and made lots of donations to it. Most of the monastery’s buildings date from this time. The monastery is heavily fortified with thick walls and six towers, the most impressive of which is the Krasny Tower which also serves as the eastern entrance. The monastery was closed in 1918 and only reopened in 1995. In 1998 Patriarch Alexius II took part in a service to return the relics of St Sabbas to the monastery. Today the monastery has the status of a stauropegic monastery, which is second in status to a lavra. In addition to being a working monastery, it also holds the Zvenigorod Historical, Architectural and Art Museum.
Belfry and Neighbouring Churches
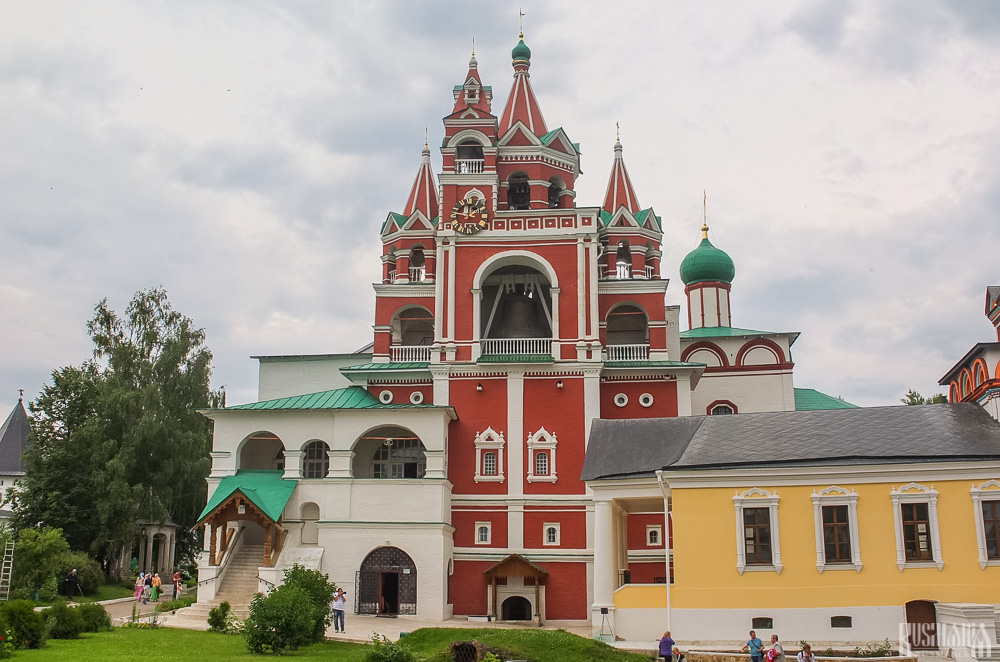
Located near the main entrance is the monastery's belfry which is perhaps the calling card of the monastery due to its uniqueness. It was built in the 1650s and the St Sergius of Radonezh’s Church was opened on the middle tier in the mid-17th century, although it was originally dedicated to the Trinity. The belfry's 35-tonne Great Bladgovestny Bell fell in 1941 and was only restored and returned in 2003. Attached to the belfry is a large refectory and the Transfiguration Church, both of which were built on the orders of Tsar Alexis in the 1650s.
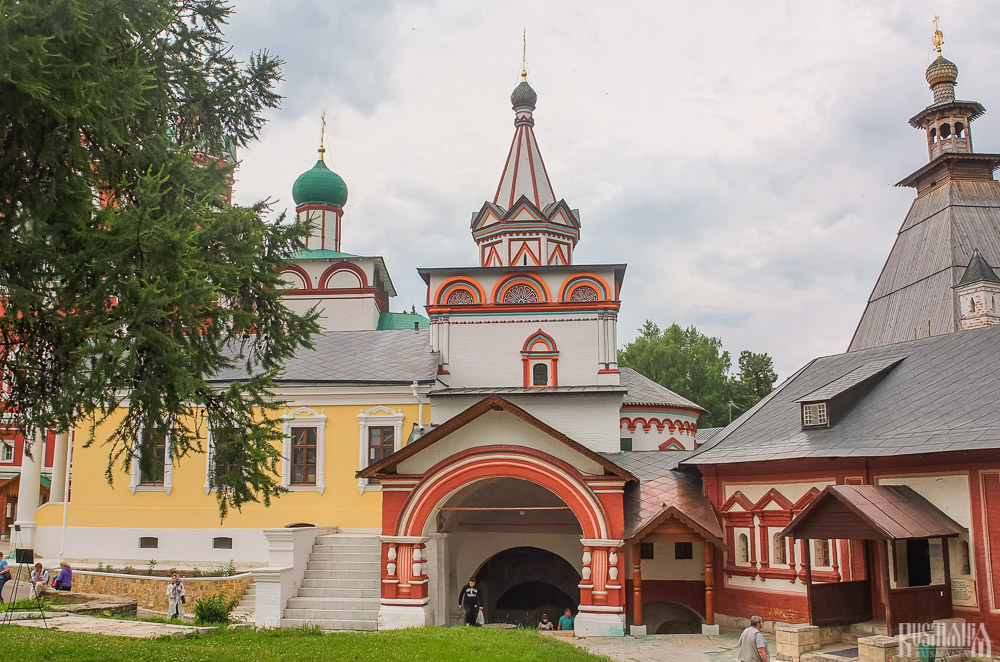
To the left of the belfry is another, smaller, refectory which is attached to the Trinity Gate-Church, which was also constructed in the 1650s on the orders of Tsar Alexis who made it his own family church. The church is elaborately decorated with colourful trims and underneath the archway is a beautiful 19th century fresco.
Nativity of Virgin Mary Cathedral
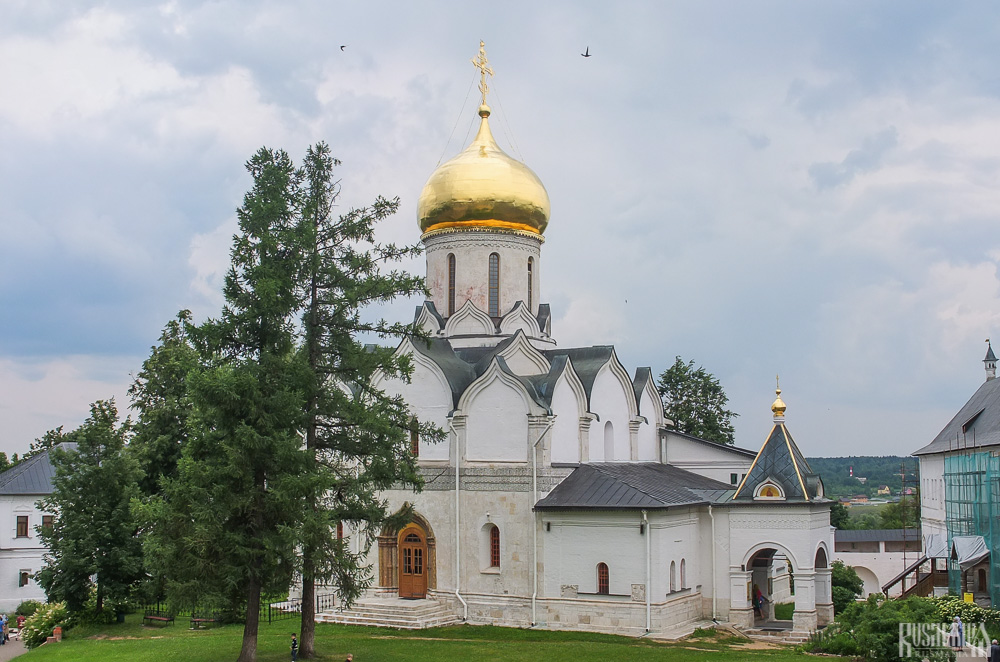
The Nativity of Virgin Mary Cathedral is the oldest building in the monastery and among the oldest buildings in the Moscow Region. It was built between 1404 and 1405 during the lifetime of St Sabbas and using the funds of Prince Yury of Zvenigorod. The white-stone cathedral is a standard four-pillar design with a single golden dome. After the death of St Sabbas he was interred in the cathedral and a new altar dedicated to him was added.
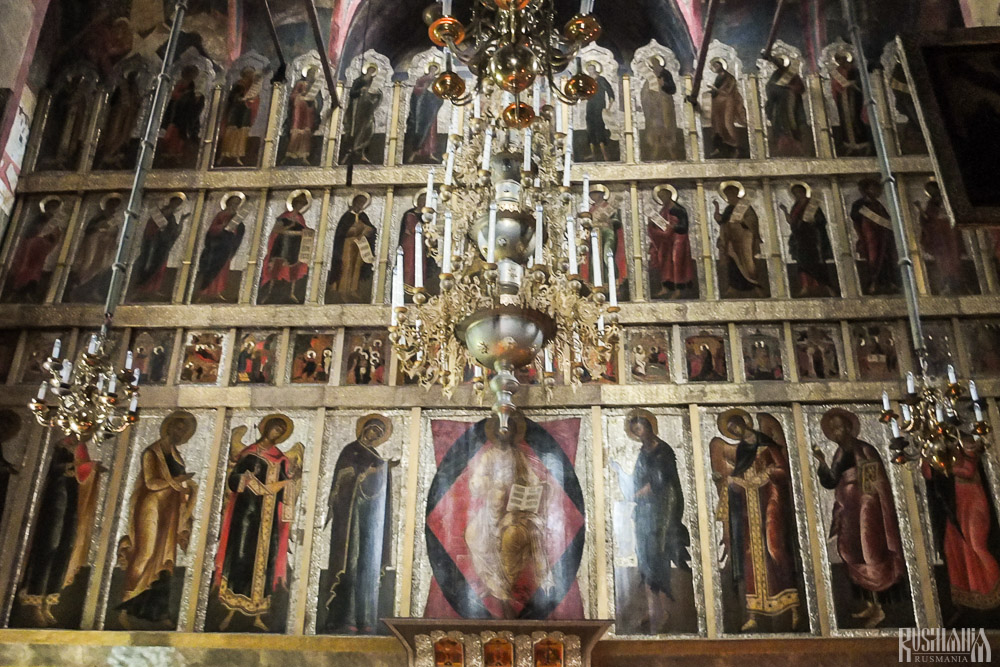
Under the reign of Tsar Alexis the cathedral was decorated with frescoes by Stepan Ryazanets, some of which remain today. Tsar Alexis also presented the cathedral with a five-tier iconostasis, the top row of icons have been preserved.
Tsaritsa's Chambers
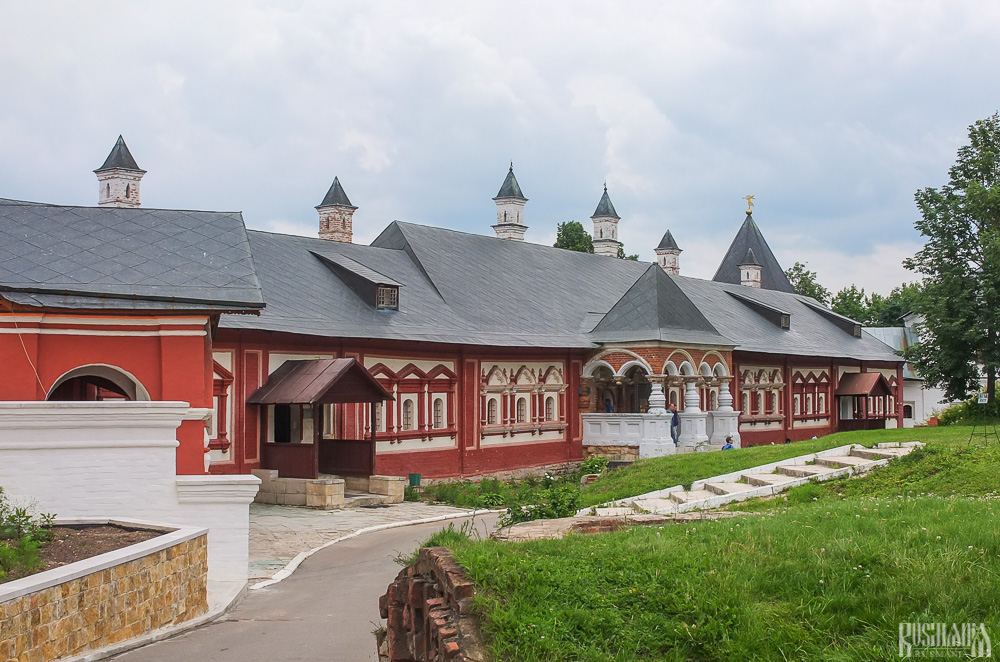
The Nativity of Virgin Mary Cathedral is located between the Tsaritsa's Chambers of the left and the Palace of Tsar Alexis on the right. The Tsaritsa's Chambers were built in the mid-17th century for the wife of Tsar Alexey - Tsaritsa Maria Ilinichna Miloskavskaya. The design of the building is influenced by the ancient Russian architectural style. Is prettier than the Tsar's chambers opposite, being red in colour with elaborately decorated window frames and entrance.
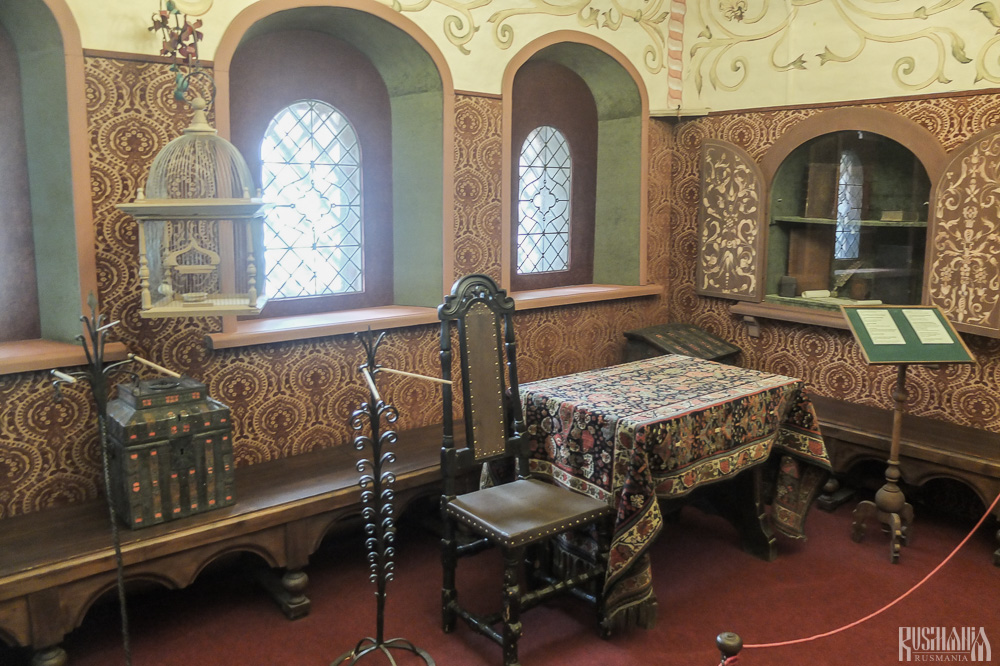
At present the Tsaritsa's Chambers houses the Zvenigorod Historical, Architectural and Art Museum. Among its displays is an accurate recreation of the interior of a noble lady's chambers including furniture, decorations and a decorated tiled oven, and an exhibition on the history of Zvenigorod and the monastery.
Palace of Tsar Alexis
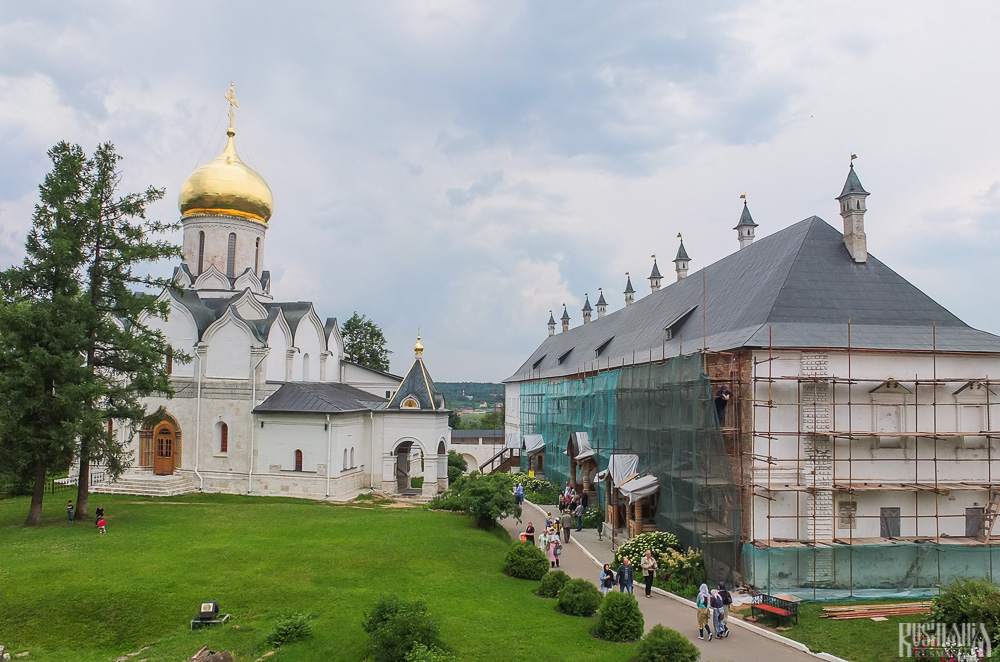
The Palace of Tsar Alexis was built in the 1650s and is now one of the best surviving examples of non-religious architecture of that era. It was built especially for Tsar Alexis who often visited the monastery on religious pilgrimages. Its most striking feature is its pretty row of nine chimney spouts which resemble towers.
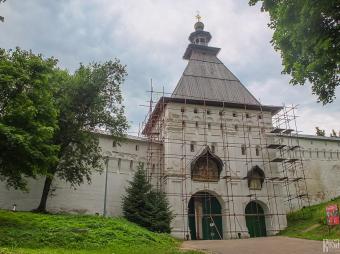
Plan your next trip to Russia
Ready-to-book tours.
Your holiday in Russia starts here. Choose and book your tour to Russia.
REQUEST A CUSTOMISED TRIP
Looking for something unique? Create the trip of your dreams with the help of our experts.
Sanatorium Valuyevo
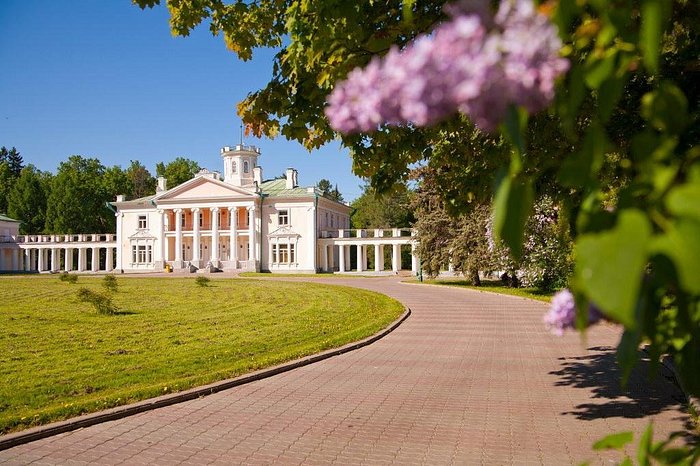
View prices for your travel dates
- Excellent 13
- Very Good 22
- All languages ( 65 )
- Russian ( 65 )
- English ( 0 )

Own or manage this property? Claim your listing for free to respond to reviews, update your profile and much more.
SANATORIUM VALUYEVO

IMAGES
VIDEO
COMMENTS
Incorporating green star end of trip facilities can help to make your property even more attractive to prospective tenants. So fresh and so clean If you want to go above and beyond for your building residents or tenants, offering a towel laundry service that includes collection, washing, and return means that your tenants can enjoy clean fluffy ...
Green Star - Design and As Built April 2014 - DRAFT. Refer to the Sustainable Impacts from Transport calculator guide for details on the Travel ... End of trip facilities are defined as showers, changing amenities with appropriate drying space, and lockers. End of trip facilities must be provided at a rate in line with an appropriate
End-of-trip facilities are a mandated requirement for all new major developments and major renovations to major developments in designated Queensland local government areas. A new major development (commercial office building, shopping centre etc.) with a floor area greater than 2000m2 must include end-of-trip facilities that are easily ...
End of trip facilities include the provision of secure cycle storage racks, showers, changing facilities, lockers and drying space for clothes for use by staff and visitors to the building. ... These are often installed in new buildings or following major refurbishment to meet planning and Green Star requirements. Modern office buildings are ...
Green Star points. Happier, healthier employees means happier, healthier tenants. For this reason, Australia's Green Star certification system requires bike parking to be designed to Australian Standards in order to be eligible for the Green Star point for end-of-trip facilities. Local governments and Green Star rules rely on AS2890.3 to ...
to prospective tenants (including Green Star ratings). Advice for employers and EOT managers As a result of COVID-19, employers, building owners ... In most cases, end of trip facilities including bicycle racks remain available to use and are cleaned regularly across Investa buildings. Users are asked to practice good hygiene
End-of-trip facilities support healthy and active living, with 665 bike racks, 1,302 lockers, 66 showers and space for 10 electric scooters ; ... The Green Star Buildings rating tool is for new builds and major refurbishments looking to be future ready. Launched in 2020, Green Star Buildings is designed to encourage bold climate action, create ...
Our mission is to define and develop a sustainable property industry for Australia and to drive the adoption if green building practices through market-based solutions. Our objective is to promote sustainable development and the transition of the property industry to implementing green building programs, technologies, design practice and operations.To do this we advance and promote the ...
Add to that a growing trend in Australia that sees EOT (end-of-trip) facilities — shared bathroom spaces that encourage and support employees who bike, walk or jog to work in the mornings and those who get physical on their lunch break — popping up in office buildings big and small. ... Overhead beams and service pipes were left exposed to ...
Green Star Buildings is part of Green Star, the trusted sustainability rating tool that has been used in buildings, homes and precincts around the country. Green Star - better buildings, today and tomorrow. Heritage Lanes fast facts: ... End-of-trip facilities support healthy and active living, with 665 bike racks, 1,302 lockers, 66 showers ...
The city's first 6 Star Green Star rated building and home to 1,800 employees at the NSW Department of Education, the office building was recently heralded Australia's 2000th Green Star certified project. ... Tenant amenity includes hotel grade end of trip facilities, a soccer court and BBQ social area on the roof terrace; as well as ...
and Level 1 end-of-trip/bicycle storage facilities, which will be constructed under the CSSI Approval for the metro station. The proposed commercial building will provide additional premium office floor space to the precinct, complementing the St Leonards commercial core and integrating with the broader Crows Nest village.
Image Credit: Darwin Innovation Hub. End-of-trip facilities, also commonly referred to as EOTF, are designated amenities provided at the end of a journey, typically in the context of centralised locations such as offices, commercial buildings, public transport hubs and other public areas. These facilities are designed to provide people who ...
Green Star - Design & As Built Sustainable Transport Calculator Guide 5 2 GLOSSARY OF TERMS Building population: Refers to the population of permanent staff within a facility. e.g. office staff or teachers within an education facility. The Transport category aims to capture the emissions
Green Star is a sustainability rating tool for commercial buildings created by the Green Building Council of Australia. ... End of trip facilities are defined as showers, changing amenities with appropriate drying space, and lockers. End of trip facilities must be provided at a rate in line with an appropriate standard.
14 Aug 2020 by Cora Bike Rack. Once considered a luxury, End of trip (EOT) facilities have become an expected feature for commercial buildings. In addition to providing secure bicycle parking systems, EOT facilities include showers, changing amenities and clothing lockers. For new buildings, EOT facilities are a standard part of the development ...
Astra's 'end-of-trip facilities' bike parking racks are available for all types of bikes ranging from high cost custom performance road bikes, cross-country and downhill bikes to general children's bikes. ... And at South Australia's 5 Star Green Star City Central Tower 1, for example, an 80% reduction on local planning car-parking ...
End of trip facilities are becoming an important part of modern office design, but CSM know that sustainability must go hand in hand with this development. Co-owned by Mirvac Group, 101 Miller St North Sydney needed an upgrade and like so many office projects today, end of trip facilities were an essential inclusion for the build.
The development is targeting a 5-star Green Star - Design & As-Built v1.3 rating. It is a commercial building consisting of six floors of office space, associated end of trip facilities, rooftop garden and an onsite retail tenancy. The building is owned by Centuria Office REIT. The development is targeting a 5.5 star NABERS energy rating.
Hotels near Epiphany Cathedral Hotels near Patriarch Pimen Monument Hotels near Tikhvin Temple Hotels near Noginsk Museum and Exhibition Center Hotels near Monument to Catherine the Great Hotels near Monument to Yuriy Stoskov Hotels near Temple of St. Martyr Konstantin Bogorodskiy Hotels near Summery House A.I. Morozova Hotels near Fly Factory Hotels near Volkhonka Park
Zvenigorod's most famous sight is the Savvino-Storozhevsky Monastery, which was founded in 1398 by the monk Savva from the Troitse-Sergieva Lavra, at the invitation and with the support of Prince Yury Dmitrievich of Zvenigorod. Savva was later canonised as St Sabbas (Savva) of Storozhev. The monastery late flourished under the reign of Tsar ...
This page is part of the Facilities Collection.. Established in 1917, this facility manufactured munitions before it was redirected toward production for the USSR's military and civil nuclear programs.In 1954, Elemash began to produce fuel assemblies, including for the first nuclear power plant in the world, located in Obninsk. In 1959, the facility produced the fuel for the Soviet Union's ...
3.5. Service. 3.7. Value. 3.6. The sanatorium "Valuevo" is a historical health resort located in a unique location of the New Moscow on the territory of 30 hectares of the ancient noble estate of Count Musin-Pushkin with a perfectly preserved architectural ensemble and a landscape park, in an ecologically clean environment of wildlife.